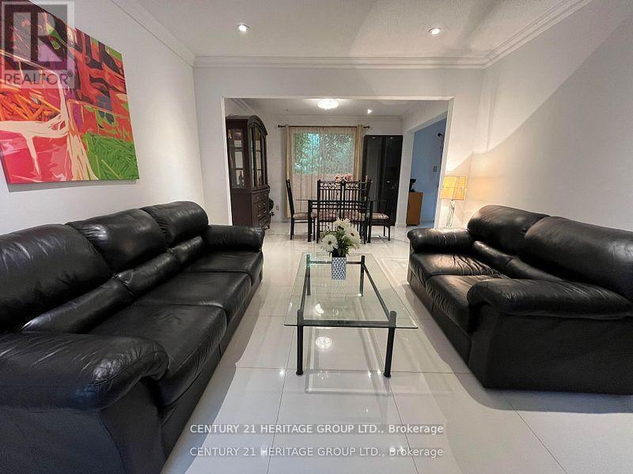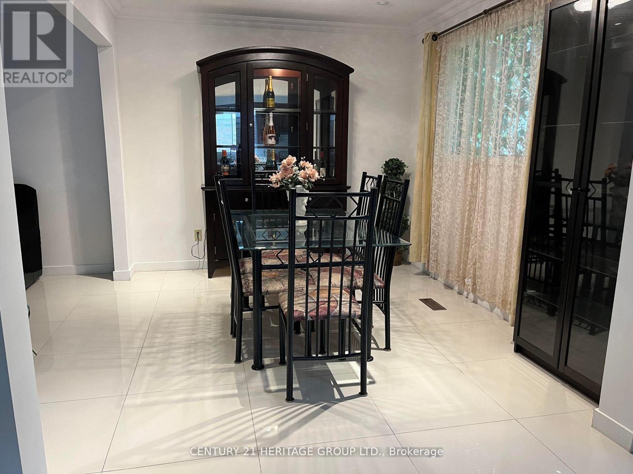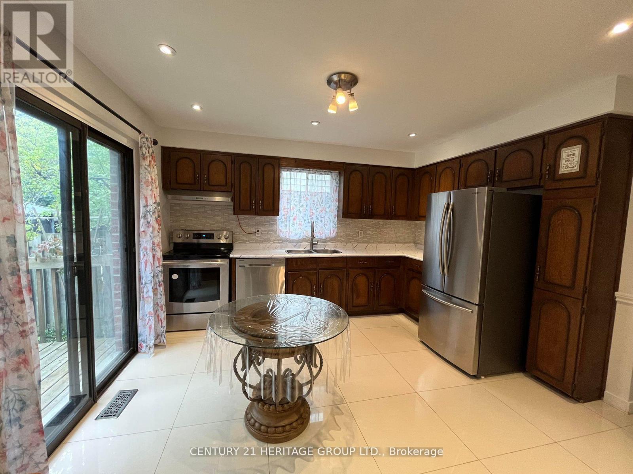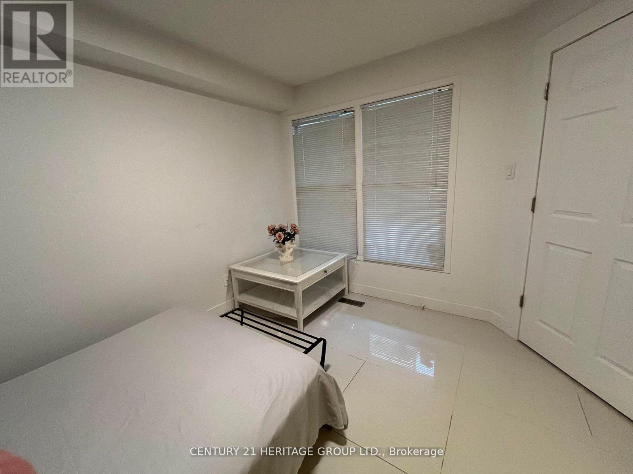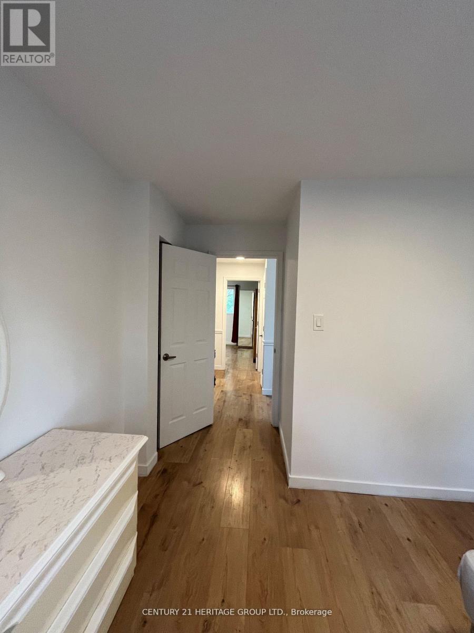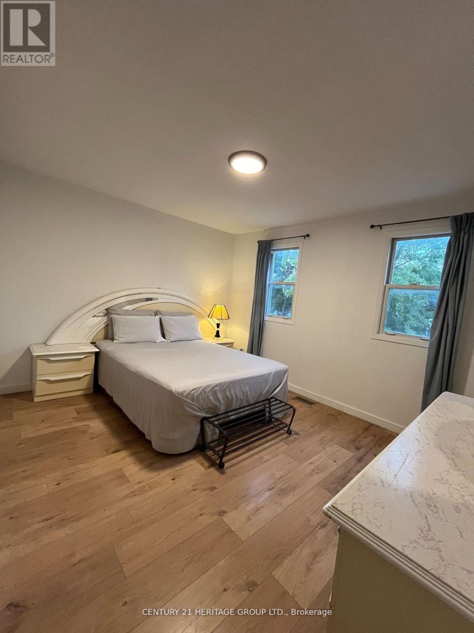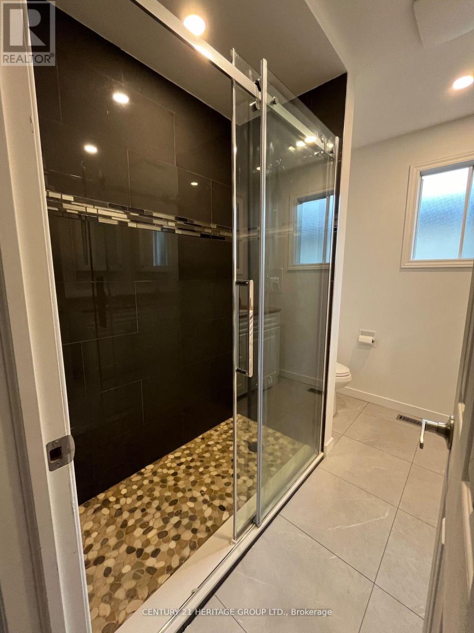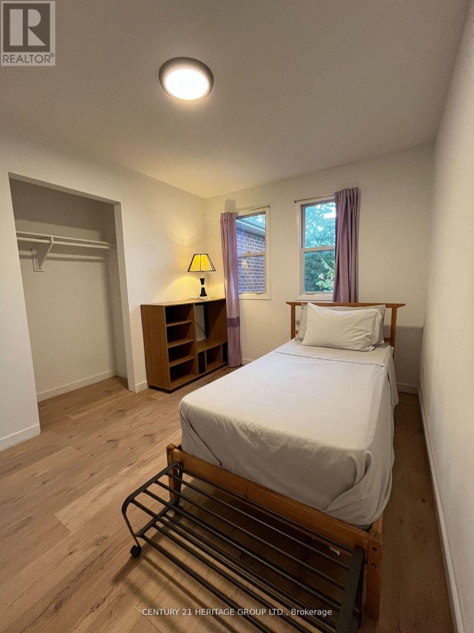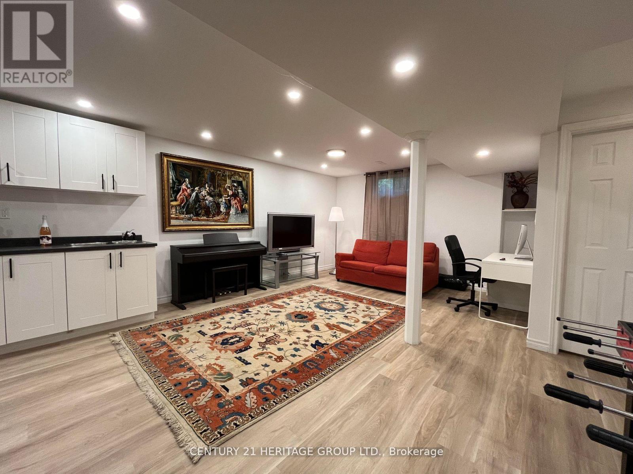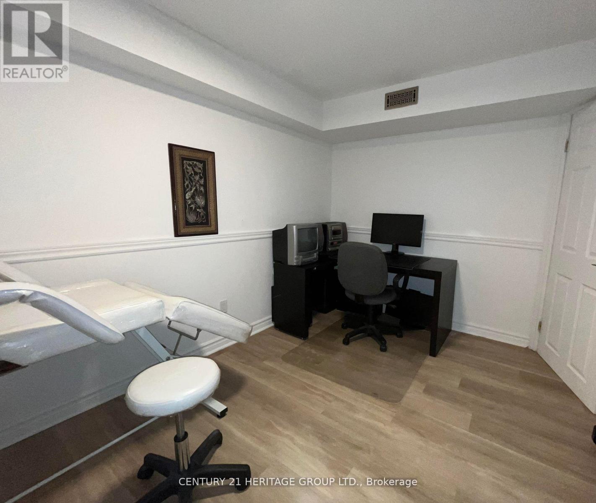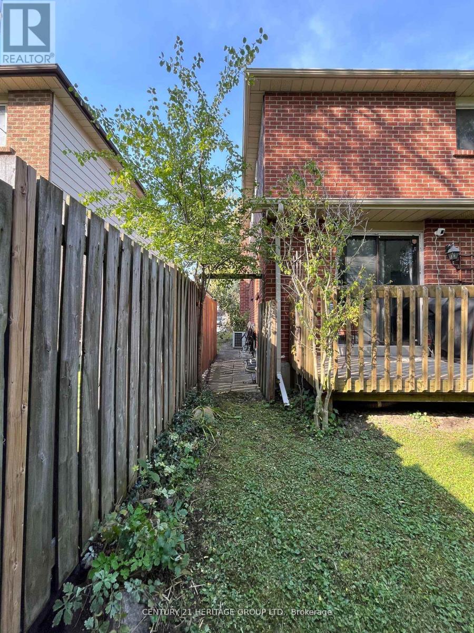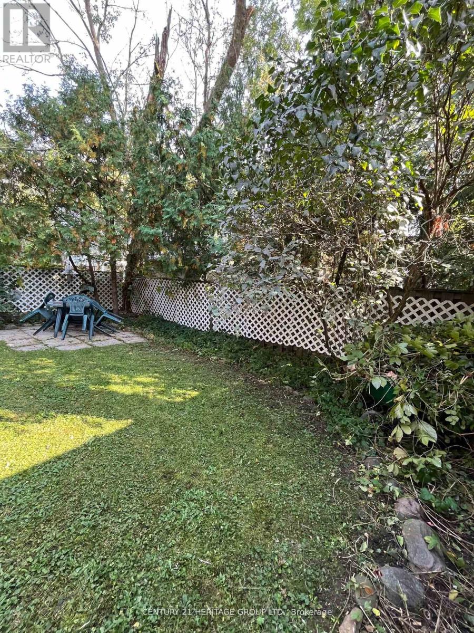5 Bedroom
4 Bathroom
1100 - 1500 sqft
Fireplace
Central Air Conditioning
Forced Air
$1,149,000
for your comfort. The court location provides privacy and minimal traffic, making it ideal forfriendly court. Featuring a functional open-concept layout, this home is perfect for botheveryday living and entertaining. The large bedroomsplayroom. The primary bedroom boasts an ensuite bathoffer plenty of space, with a bonus room that can serve as a home office, guest room, orwashroom home located in a quiet and family-Location Location Location: Welcome to this spacious and beautifully designed 4+1 bedroom, 4families. Close to schools, parks, shopping, andpublic transit, this home has it all! Don't miss out on this rare opportunity! (id:50787)
Property Details
|
MLS® Number
|
N12113121 |
|
Property Type
|
Single Family |
|
Community Name
|
Crosby |
|
Amenities Near By
|
Hospital, Park, Schools |
|
Community Features
|
School Bus |
|
Features
|
Carpet Free |
|
Parking Space Total
|
6 |
|
Structure
|
Deck |
Building
|
Bathroom Total
|
4 |
|
Bedrooms Above Ground
|
4 |
|
Bedrooms Below Ground
|
1 |
|
Bedrooms Total
|
5 |
|
Age
|
31 To 50 Years |
|
Amenities
|
Fireplace(s) |
|
Appliances
|
Central Vacuum, Water Heater, Water Meter, Dishwasher, Dryer, Stove, Washer, Refrigerator |
|
Basement Features
|
Apartment In Basement |
|
Basement Type
|
N/a |
|
Construction Style Attachment
|
Detached |
|
Cooling Type
|
Central Air Conditioning |
|
Exterior Finish
|
Brick, Steel |
|
Fire Protection
|
Smoke Detectors |
|
Fireplace Present
|
Yes |
|
Flooring Type
|
Porcelain Tile, Laminate |
|
Foundation Type
|
Concrete |
|
Half Bath Total
|
1 |
|
Heating Fuel
|
Natural Gas |
|
Heating Type
|
Forced Air |
|
Stories Total
|
2 |
|
Size Interior
|
1100 - 1500 Sqft |
|
Type
|
House |
|
Utility Water
|
Municipal Water |
Parking
Land
|
Acreage
|
No |
|
Land Amenities
|
Hospital, Park, Schools |
|
Sewer
|
Sanitary Sewer |
|
Size Depth
|
103 Ft ,4 In |
|
Size Frontage
|
30 Ft ,2 In |
|
Size Irregular
|
30.2 X 103.4 Ft |
|
Size Total Text
|
30.2 X 103.4 Ft |
|
Surface Water
|
Lake/pond |
Rooms
| Level |
Type |
Length |
Width |
Dimensions |
|
Second Level |
Primary Bedroom |
5.36 m |
3.63 m |
5.36 m x 3.63 m |
|
Second Level |
Bedroom 2 |
3.94 m |
3.25 m |
3.94 m x 3.25 m |
|
Second Level |
Bedroom 3 |
3.63 m |
2.71 m |
3.63 m x 2.71 m |
|
Basement |
Office |
3.58 m |
2.91 m |
3.58 m x 2.91 m |
|
Main Level |
Bedroom 4 |
3.86 m |
3.25 m |
3.86 m x 3.25 m |
|
Main Level |
Kitchen |
3.76 m |
3.61 m |
3.76 m x 3.61 m |
Utilities
|
Cable
|
Available |
|
Sewer
|
Installed |
https://www.realtor.ca/real-estate/28235670/53-coventry-court-richmond-hill-crosby-crosby

