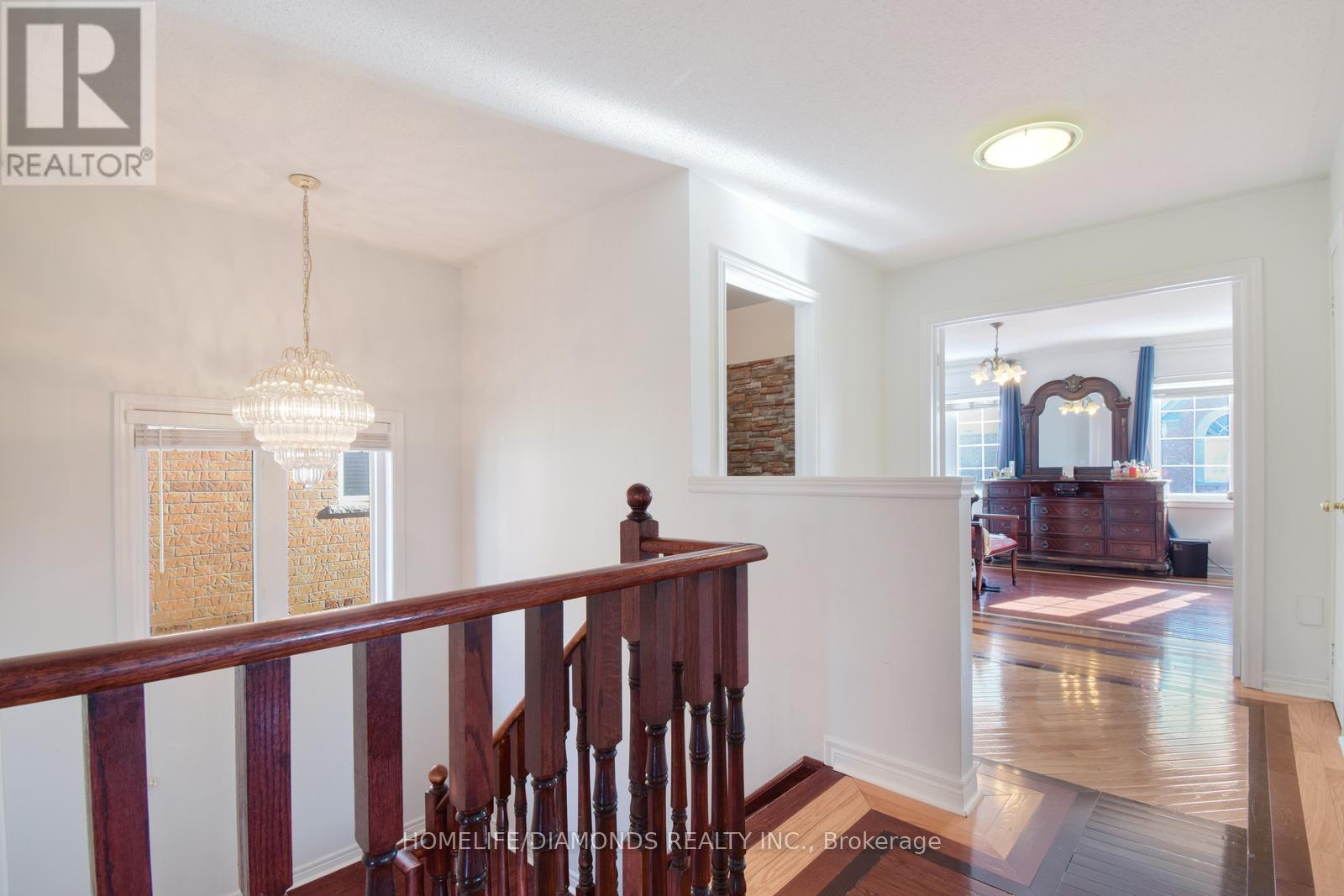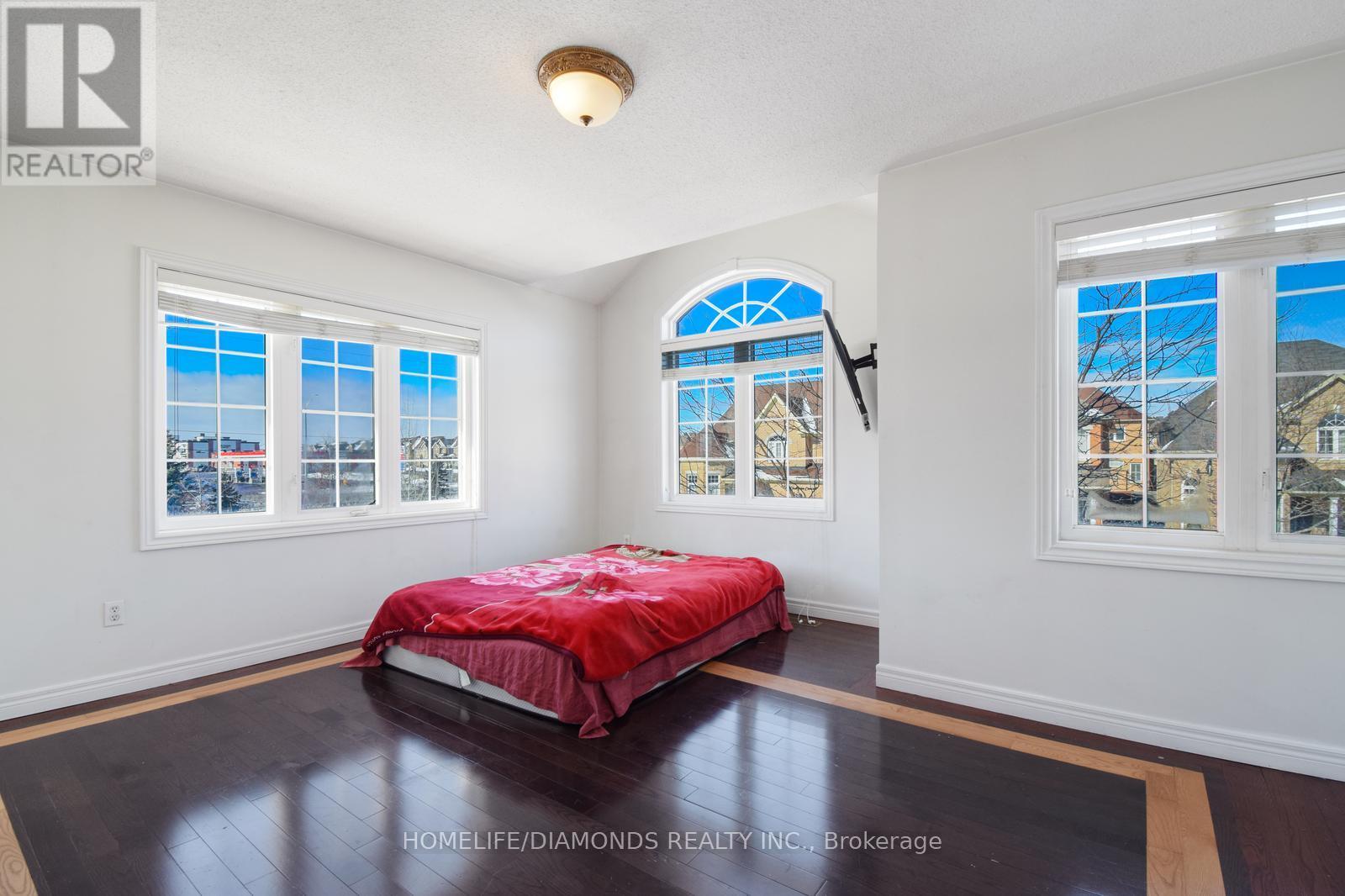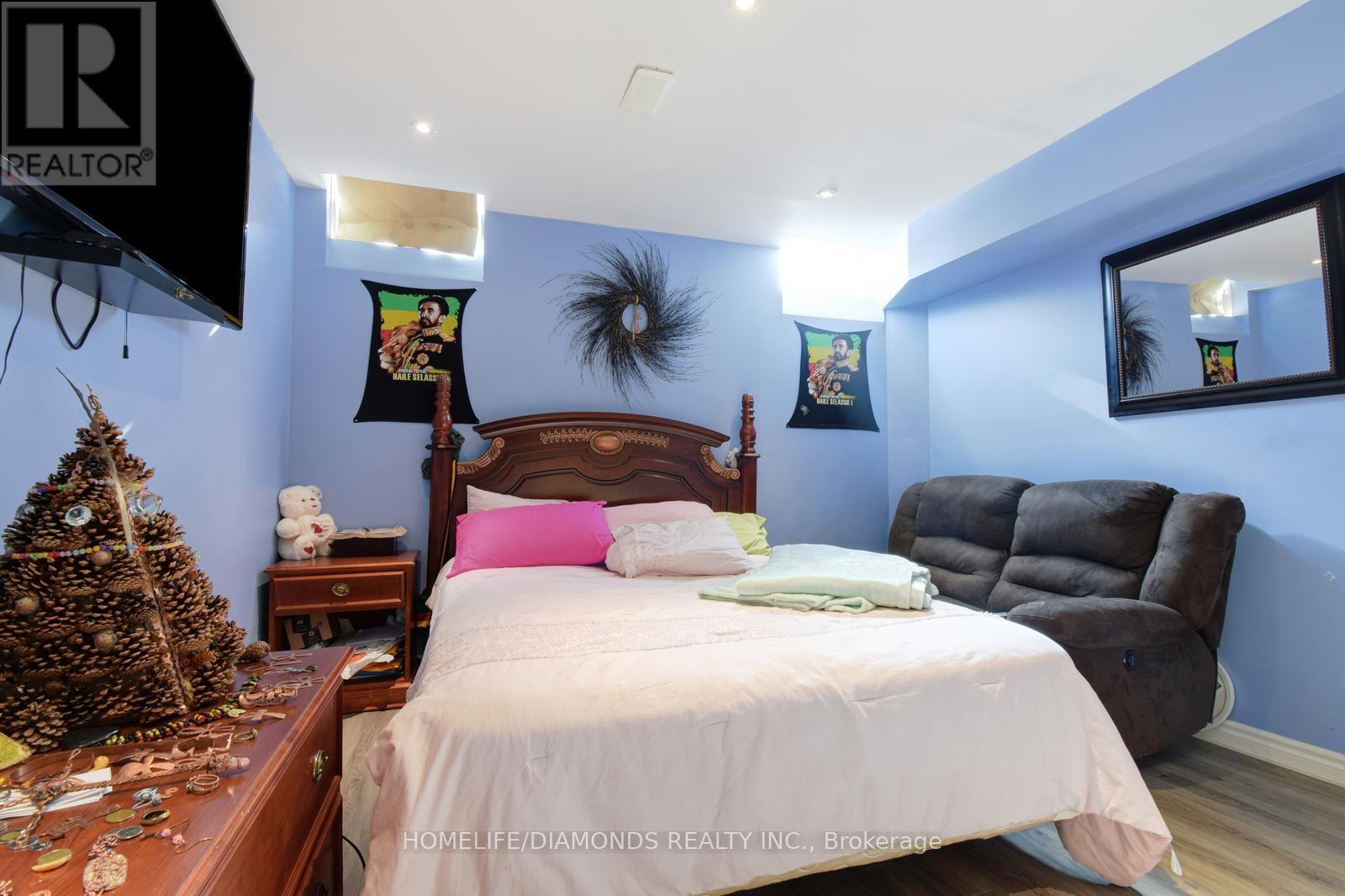6 Bedroom
5 Bathroom
2500 - 3000 sqft
Fireplace
Central Air Conditioning
Forced Air
$1,299,995
Wow! Your Search Ends Here! Stunning Corner Lot!!!4 B/Rs, 5 W/R, 9 Ft Ceiling, Upgraded House. Side Entrances Leads To A Professionally Finished 2 Bedroom, Kitchen, & Full Bath Bsmnt. Double Garage, Upgraded Kitchen With Granite Counter Top, Top Of The Line Cabinets, Stainless Steel Appliances. 2nd Floor Laundry, Large Master Bedroom, Three Full Washrooms On The Second Floor. All B/R Are En-suite. Features Include Separate Living, Dining & Family Room& Spacious Backyard For Your Summer Enjoyment. (id:50787)
Property Details
|
MLS® Number
|
W11887853 |
|
Property Type
|
Single Family |
|
Community Name
|
Northwest Sandalwood Parkway |
|
Parking Space Total
|
6 |
Building
|
Bathroom Total
|
5 |
|
Bedrooms Above Ground
|
4 |
|
Bedrooms Below Ground
|
2 |
|
Bedrooms Total
|
6 |
|
Basement Features
|
Apartment In Basement, Separate Entrance |
|
Basement Type
|
N/a |
|
Construction Style Attachment
|
Detached |
|
Cooling Type
|
Central Air Conditioning |
|
Exterior Finish
|
Brick |
|
Fireplace Present
|
Yes |
|
Half Bath Total
|
1 |
|
Heating Fuel
|
Natural Gas |
|
Heating Type
|
Forced Air |
|
Stories Total
|
2 |
|
Size Interior
|
2500 - 3000 Sqft |
|
Type
|
House |
|
Utility Water
|
Municipal Water |
Parking
Land
|
Acreage
|
No |
|
Sewer
|
Sanitary Sewer |
|
Size Depth
|
94 Ft |
|
Size Frontage
|
44 Ft |
|
Size Irregular
|
44 X 94 Ft ; Corner Lot/ 2 Bed Bsmt Apt |
|
Size Total Text
|
44 X 94 Ft ; Corner Lot/ 2 Bed Bsmt Apt |
Rooms
| Level |
Type |
Length |
Width |
Dimensions |
|
Second Level |
Primary Bedroom |
5.24 m |
3.98 m |
5.24 m x 3.98 m |
|
Second Level |
Bedroom 2 |
3.68 m |
3.4 m |
3.68 m x 3.4 m |
|
Second Level |
Bedroom 3 |
4.63 m |
4.01 m |
4.63 m x 4.01 m |
|
Second Level |
Bedroom 4 |
3.89 m |
3.4 m |
3.89 m x 3.4 m |
|
Basement |
Bedroom |
|
|
Measurements not available |
|
Basement |
Bedroom |
|
|
Measurements not available |
|
Main Level |
Living Room |
4.47 m |
3.37 m |
4.47 m x 3.37 m |
|
Main Level |
Dining Room |
3.71 m |
3.61 m |
3.71 m x 3.61 m |
|
Main Level |
Family Room |
4.96 m |
3.68 m |
4.96 m x 3.68 m |
|
Main Level |
Kitchen |
4.93 m |
3.68 m |
4.93 m x 3.68 m |
https://www.realtor.ca/real-estate/27726646/53-chalkfarm-crescent-brampton-northwest-sandalwood-parkway-northwest-sandalwood-parkway










































