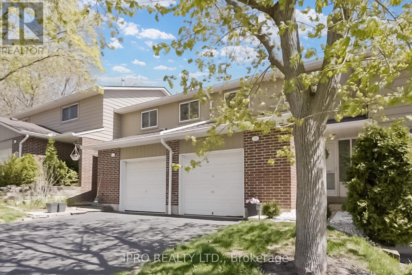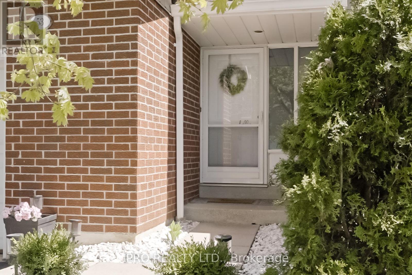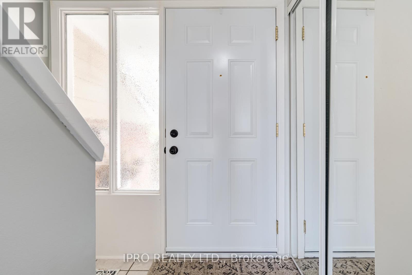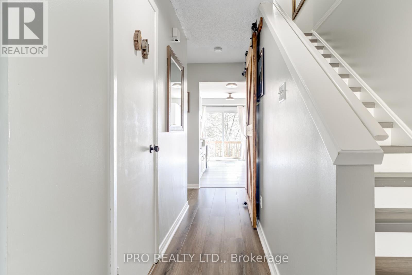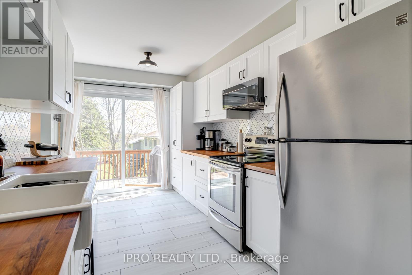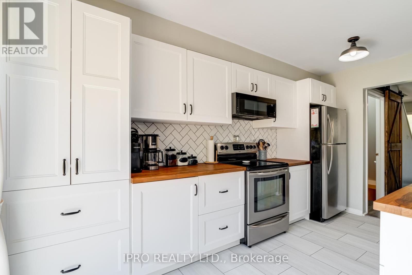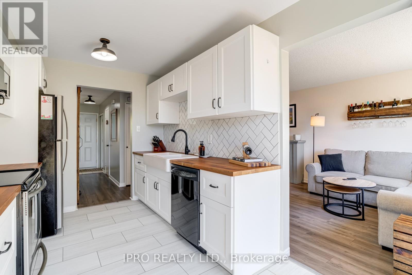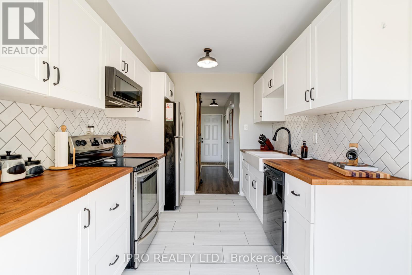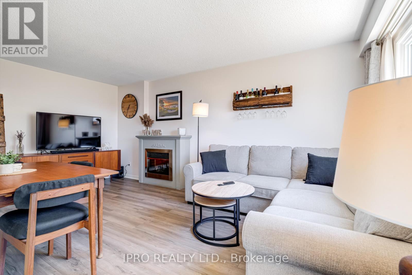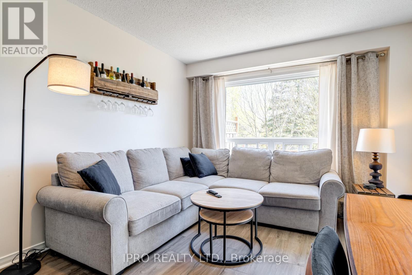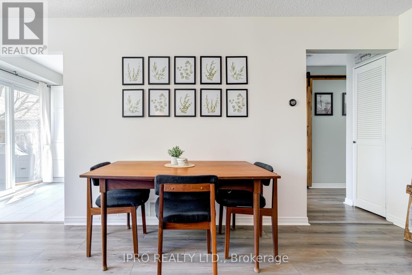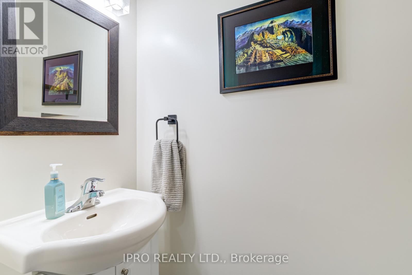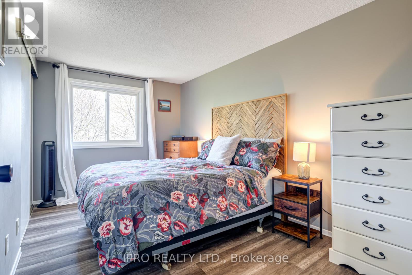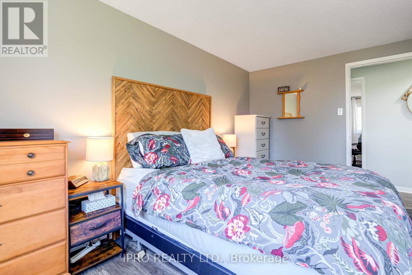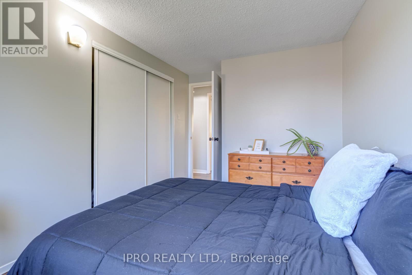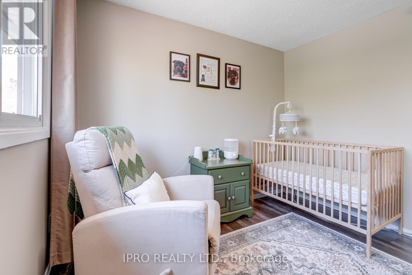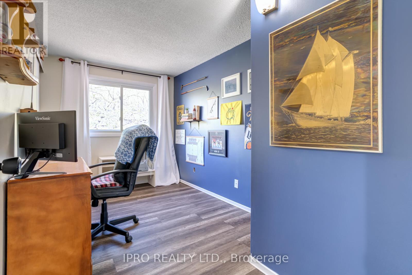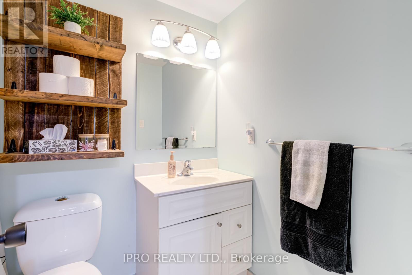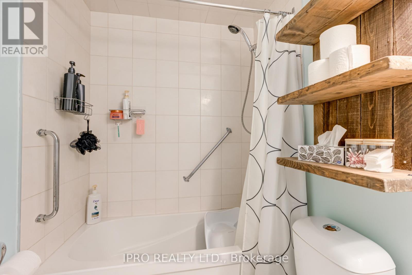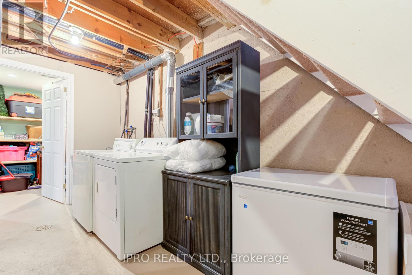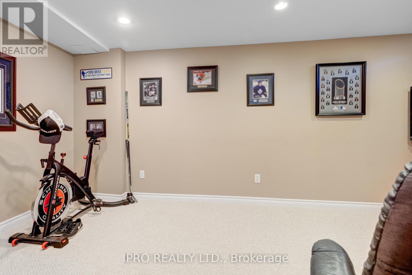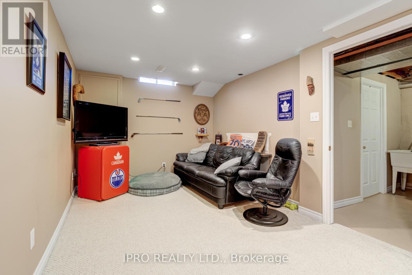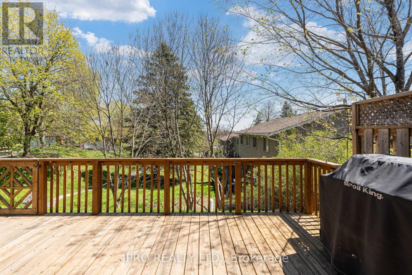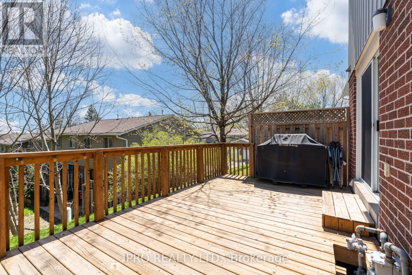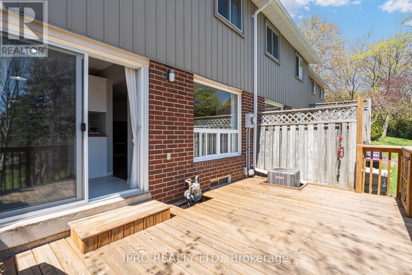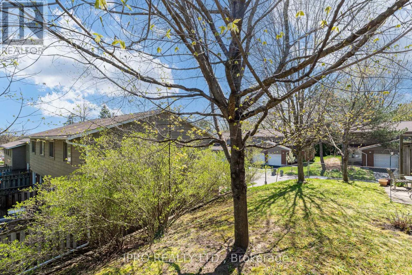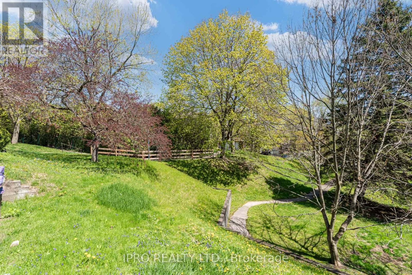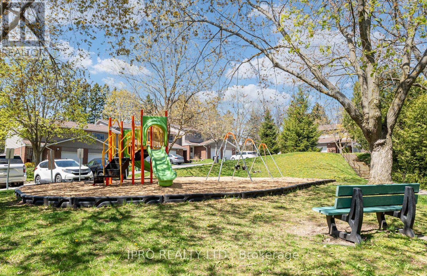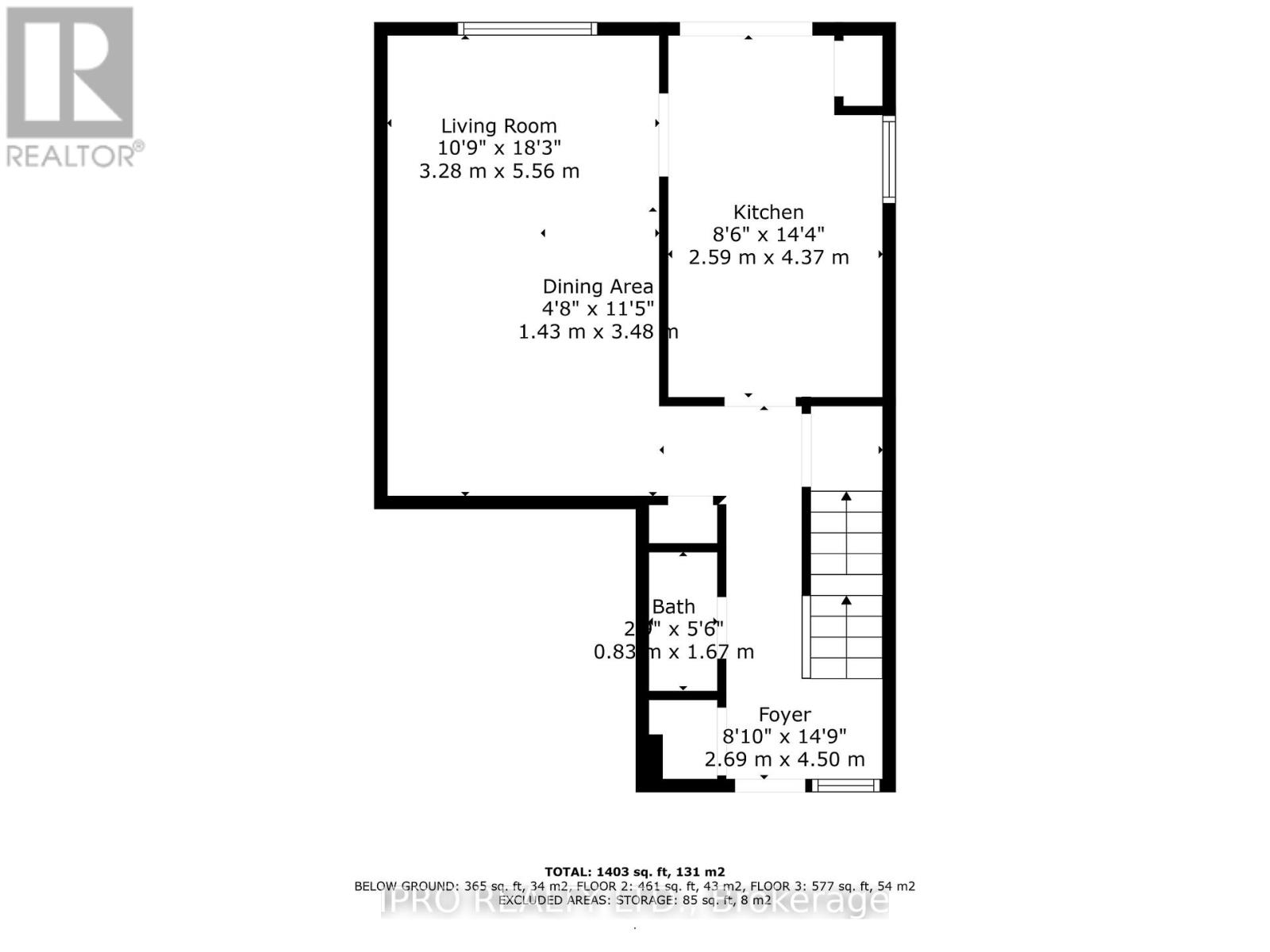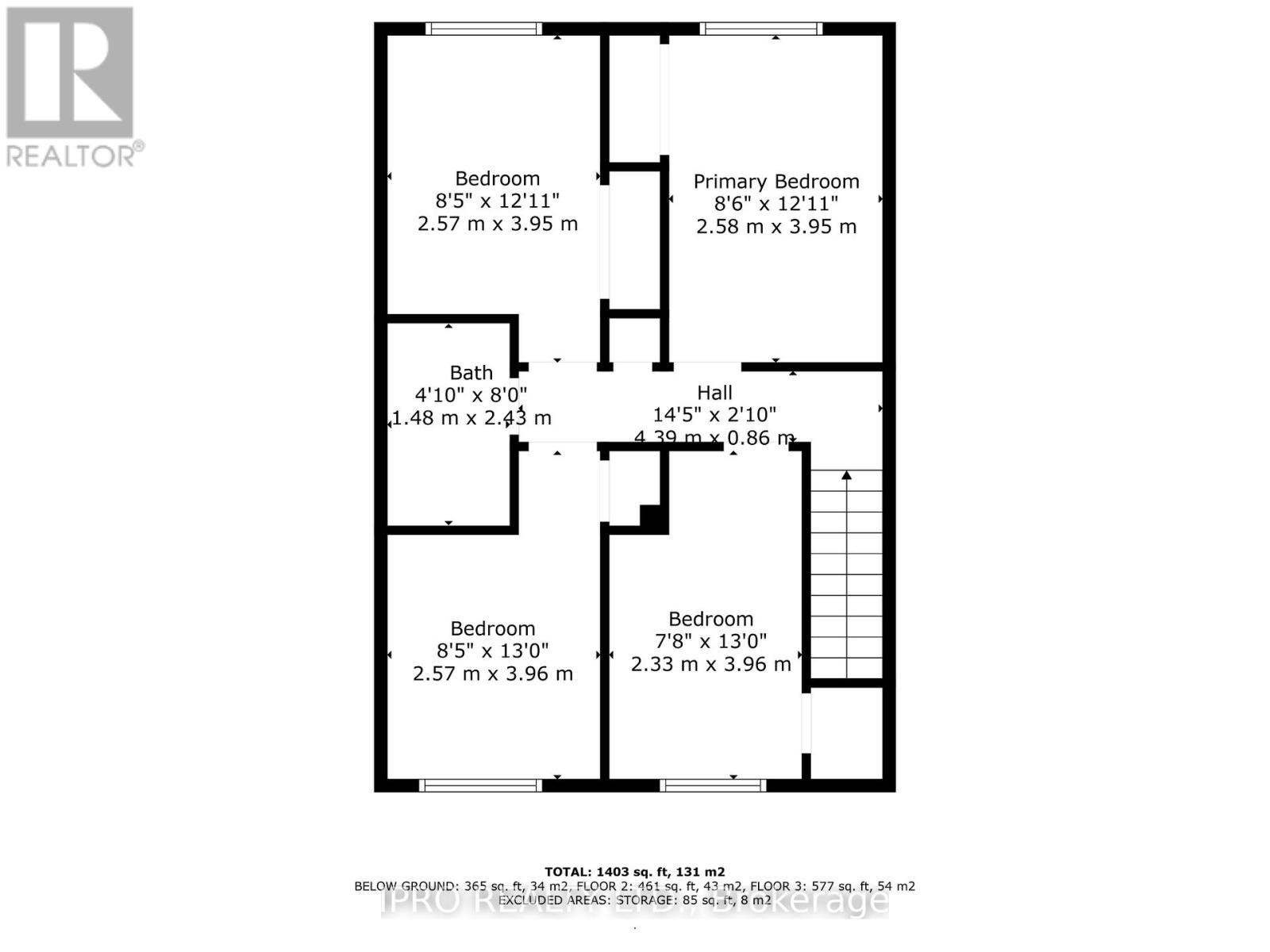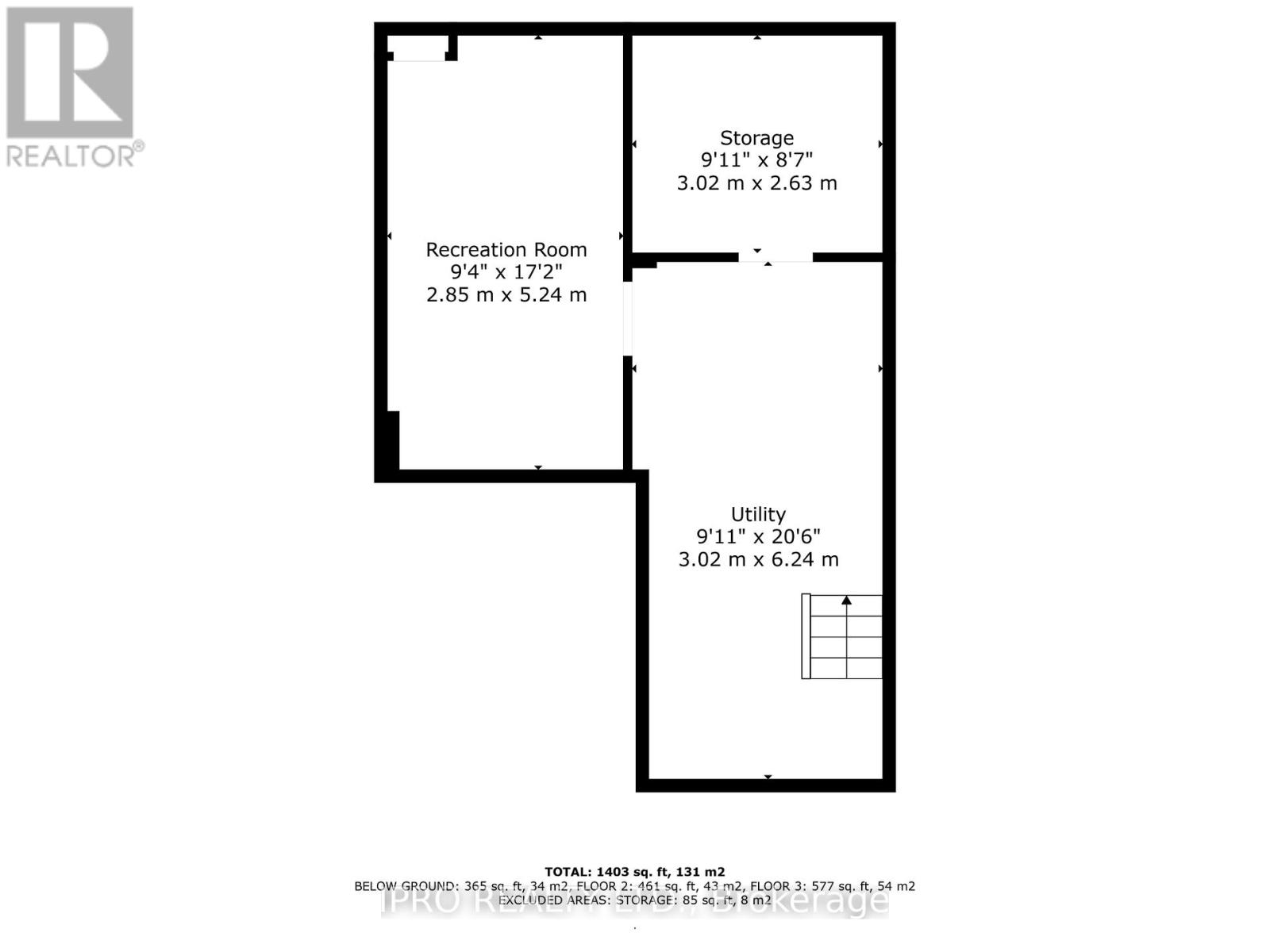53 - 16 Hadati Road Guelph (Grange Road), Ontario N1E 6M2
$579,900Maintenance, Water, Common Area Maintenance, Parking
$424 Monthly
Maintenance, Water, Common Area Maintenance, Parking
$424 MonthlyWelcome to Victoria Gardens, where privacy and solitude meet convenience and location! Not too many of these units come available for sale each year. With 1185 sq ft of above grade, finished space including a fully renovated kitchen (2021), 4 bedrooms, a garage and backyard with deck - the value here will not be beaten! Basement office can easily be converted to a 5th bedroom with the addition of a closet. It gets even better! The already low maintenance fees include water and grass cutting!!! Roof (2019), driveway sealing (2025) and roadway (2024) all done! Graciously accepting Offers any time - Call your Realtor today!! (id:50787)
Property Details
| MLS® Number | X12141057 |
| Property Type | Single Family |
| Community Name | Grange Road |
| Community Features | Pet Restrictions |
| Equipment Type | Water Heater - Gas |
| Parking Space Total | 2 |
| Rental Equipment Type | Water Heater - Gas |
| Structure | Playground |
Building
| Bathroom Total | 2 |
| Bedrooms Above Ground | 4 |
| Bedrooms Total | 4 |
| Amenities | Visitor Parking, Fireplace(s) |
| Appliances | Water Heater, Water Softener, Dishwasher, Dryer, Stove, Washer, Refrigerator |
| Basement Development | Partially Finished |
| Basement Type | Full (partially Finished) |
| Cooling Type | Central Air Conditioning |
| Exterior Finish | Aluminum Siding, Brick |
| Fireplace Present | Yes |
| Fireplace Total | 1 |
| Flooring Type | Laminate, Tile |
| Half Bath Total | 1 |
| Heating Fuel | Natural Gas |
| Heating Type | Forced Air |
| Stories Total | 2 |
| Size Interior | 1000 - 1199 Sqft |
| Type | Row / Townhouse |
Parking
| Attached Garage | |
| Garage |
Land
| Acreage | No |
| Zoning Description | R3-12 |
Rooms
| Level | Type | Length | Width | Dimensions |
|---|---|---|---|---|
| Basement | Other | 3.02 m | 2.63 m | 3.02 m x 2.63 m |
| Basement | Office | 5.24 m | 4 m | 5.24 m x 4 m |
| Main Level | Living Room | 5.56 m | 3.28 m | 5.56 m x 3.28 m |
| Main Level | Dining Room | 3.48 m | 1.43 m | 3.48 m x 1.43 m |
| Main Level | Kitchen | 4.37 m | 2.59 m | 4.37 m x 2.59 m |
| Upper Level | Primary Bedroom | 3.95 m | 4 m | 3.95 m x 4 m |
| Upper Level | Bedroom 2 | 3.96 m | 2.33 m | 3.96 m x 2.33 m |
| Upper Level | Bedroom 3 | 3.95 m | 2.57 m | 3.95 m x 2.57 m |
| Upper Level | Bedroom 4 | 3.96 m | 2.57 m | 3.96 m x 2.57 m |
| Upper Level | Bathroom | 2.43 m | 2 m | 2.43 m x 2 m |
https://www.realtor.ca/real-estate/28296713/53-16-hadati-road-guelph-grange-road-grange-road

