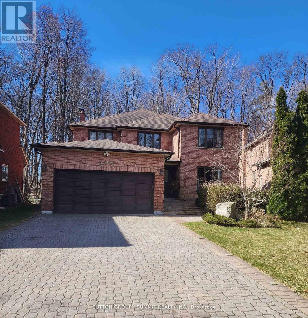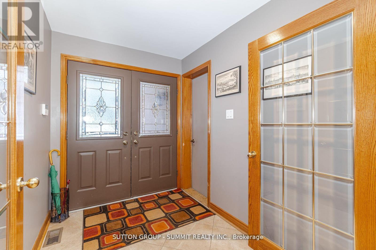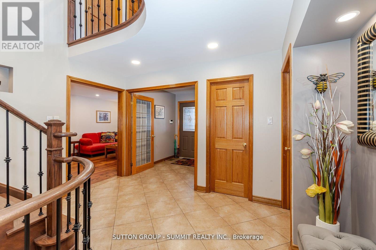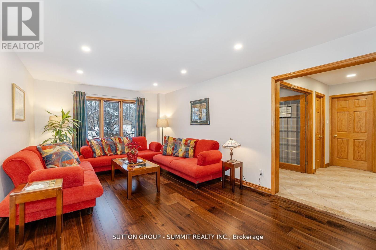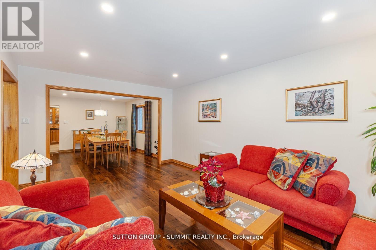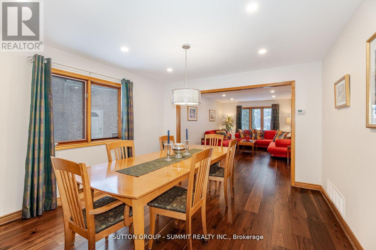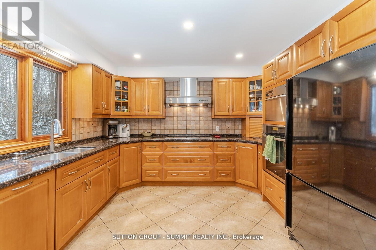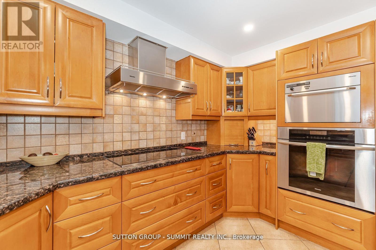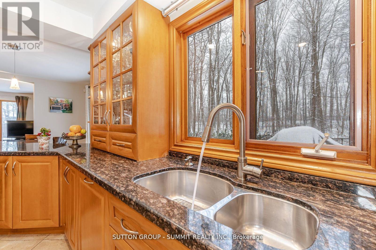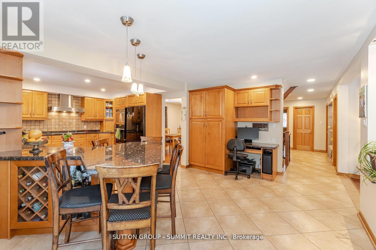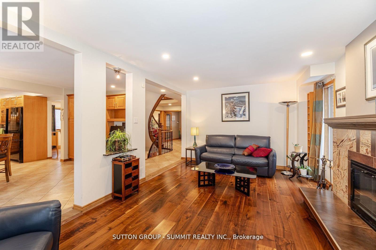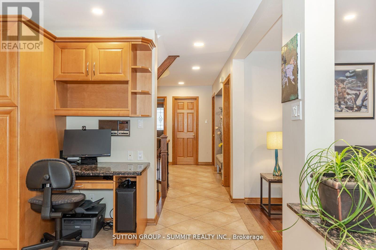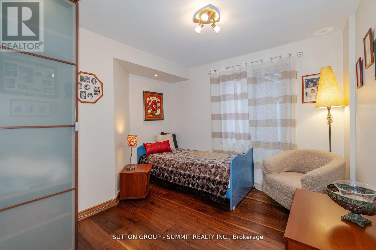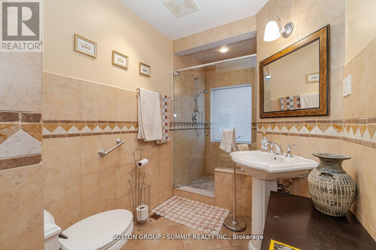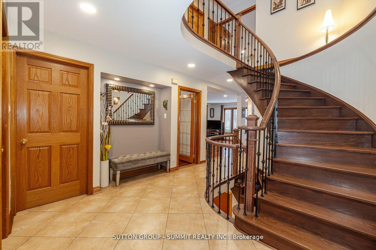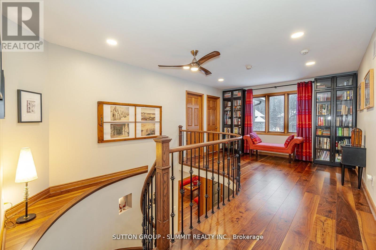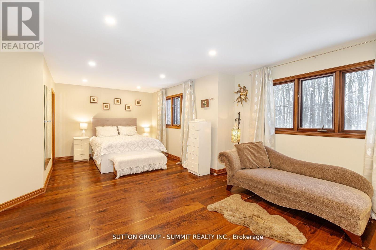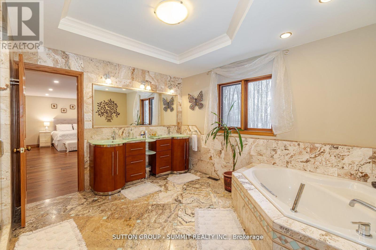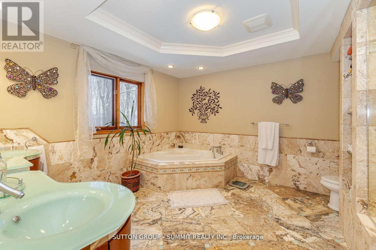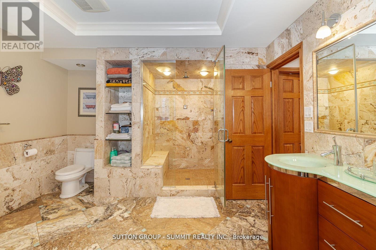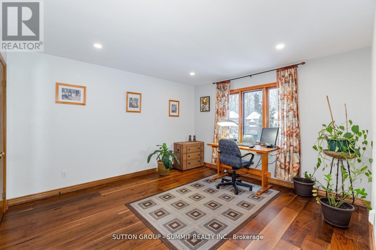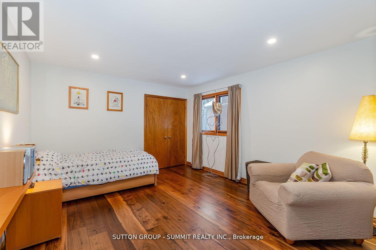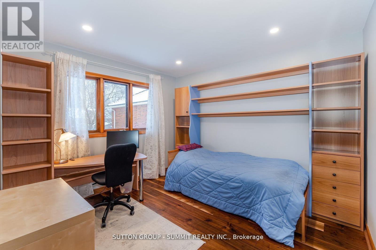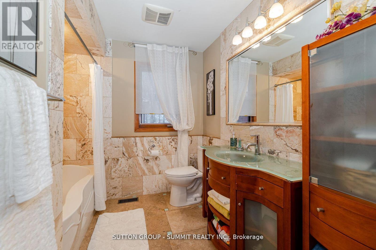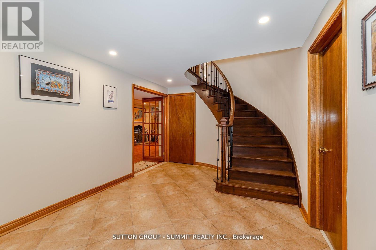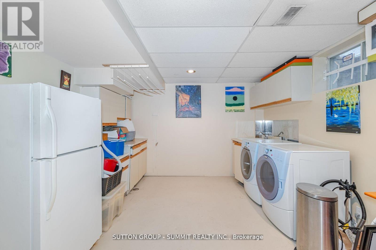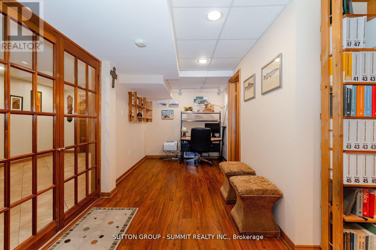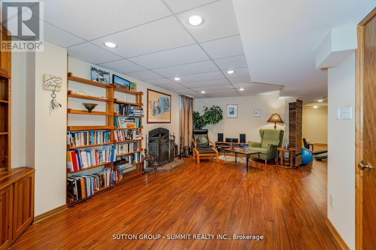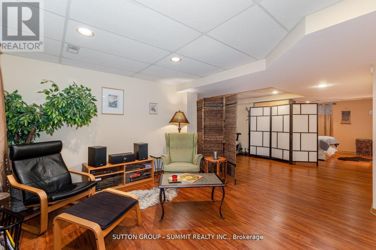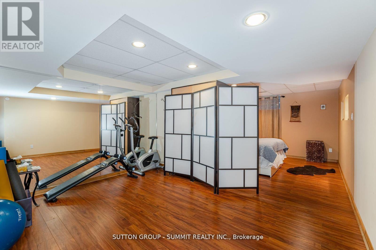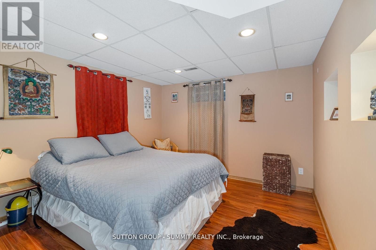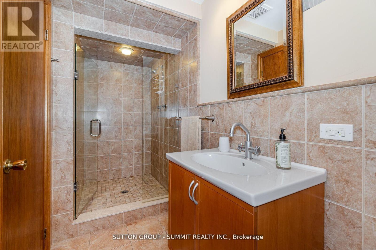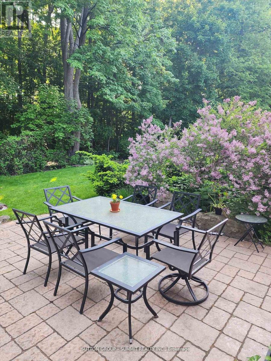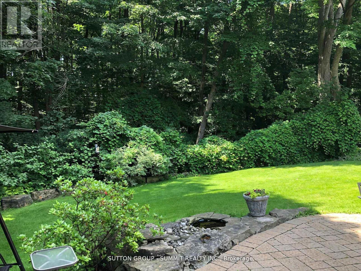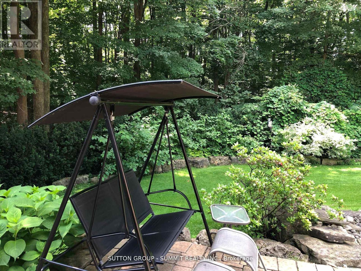6 Bedroom
4 Bathroom
Fireplace
Central Air Conditioning
Forced Air
$1,995,000
Experience the allure of this stunning residence firsthand. Spectacular, Rarely Available 5+1 Bedroom Gem in Prime Mississauga. Immaculate Ravine Location. Over 4000 Sq Ft of Total Living Space. Inside, the family room beckons with hardwood flooring, pot lights, a built-in Fireplace. Entertain in style with an oversized dining area overlooking a chef's kitchen with high end built-in stainless-steel appliances. Enjoy summer gatherings with a walkout to a beautiful private Ravine Lot. Upper level features a double door entry to the fabulous oversized Primary bedroom suite with large window and seating area. Relax in the spa like Ensuite complete with a soaker tub and a shower/steam bath. Large his & her walk-in closets. This amazing home is located steps to top rated schools, nature trails, Staghorn Woods Park, Britannia Farm Sugar Bush & Heartland Town Centre. Easy access to all highways QEW, 403,407. Too Many Features To Mention **** EXTRAS **** See The Attached ""Outstanding Features"" (id:50787)
Property Details
|
MLS® Number
|
W8251794 |
|
Property Type
|
Single Family |
|
Community Name
|
Hurontario |
|
Parking Space Total
|
8 |
Building
|
Bathroom Total
|
4 |
|
Bedrooms Above Ground
|
5 |
|
Bedrooms Below Ground
|
1 |
|
Bedrooms Total
|
6 |
|
Basement Development
|
Finished |
|
Basement Type
|
N/a (finished) |
|
Construction Style Attachment
|
Detached |
|
Cooling Type
|
Central Air Conditioning |
|
Exterior Finish
|
Brick |
|
Fireplace Present
|
Yes |
|
Heating Fuel
|
Natural Gas |
|
Heating Type
|
Forced Air |
|
Stories Total
|
2 |
|
Type
|
House |
Parking
Land
|
Acreage
|
No |
|
Size Irregular
|
51.9 X 132.32 Ft |
|
Size Total Text
|
51.9 X 132.32 Ft |
Rooms
| Level |
Type |
Length |
Width |
Dimensions |
|
Second Level |
Primary Bedroom |
6.91 m |
4.72 m |
6.91 m x 4.72 m |
|
Second Level |
Bedroom 2 |
3.66 m |
4.98 m |
3.66 m x 4.98 m |
|
Second Level |
Bedroom 3 |
3.66 m |
3.84 m |
3.66 m x 3.84 m |
|
Second Level |
Bedroom 4 |
3.2 m |
3.28 m |
3.2 m x 3.28 m |
|
Basement |
Bedroom |
3.81 m |
3.38 m |
3.81 m x 3.38 m |
|
Basement |
Recreational, Games Room |
3.73 m |
6.48 m |
3.73 m x 6.48 m |
|
Main Level |
Living Room |
3.66 m |
5.21 m |
3.66 m x 5.21 m |
|
Main Level |
Dining Room |
3.66 m |
4.24 m |
3.66 m x 4.24 m |
|
Main Level |
Family Room |
3.5 m |
5.49 m |
3.5 m x 5.49 m |
|
Main Level |
Kitchen |
3.68 m |
3.45 m |
3.68 m x 3.45 m |
|
Main Level |
Bedroom |
3.53 m |
2.64 m |
3.53 m x 2.64 m |
https://www.realtor.ca/real-estate/26775954/5292-parkwood-pl-mississauga-hurontario

