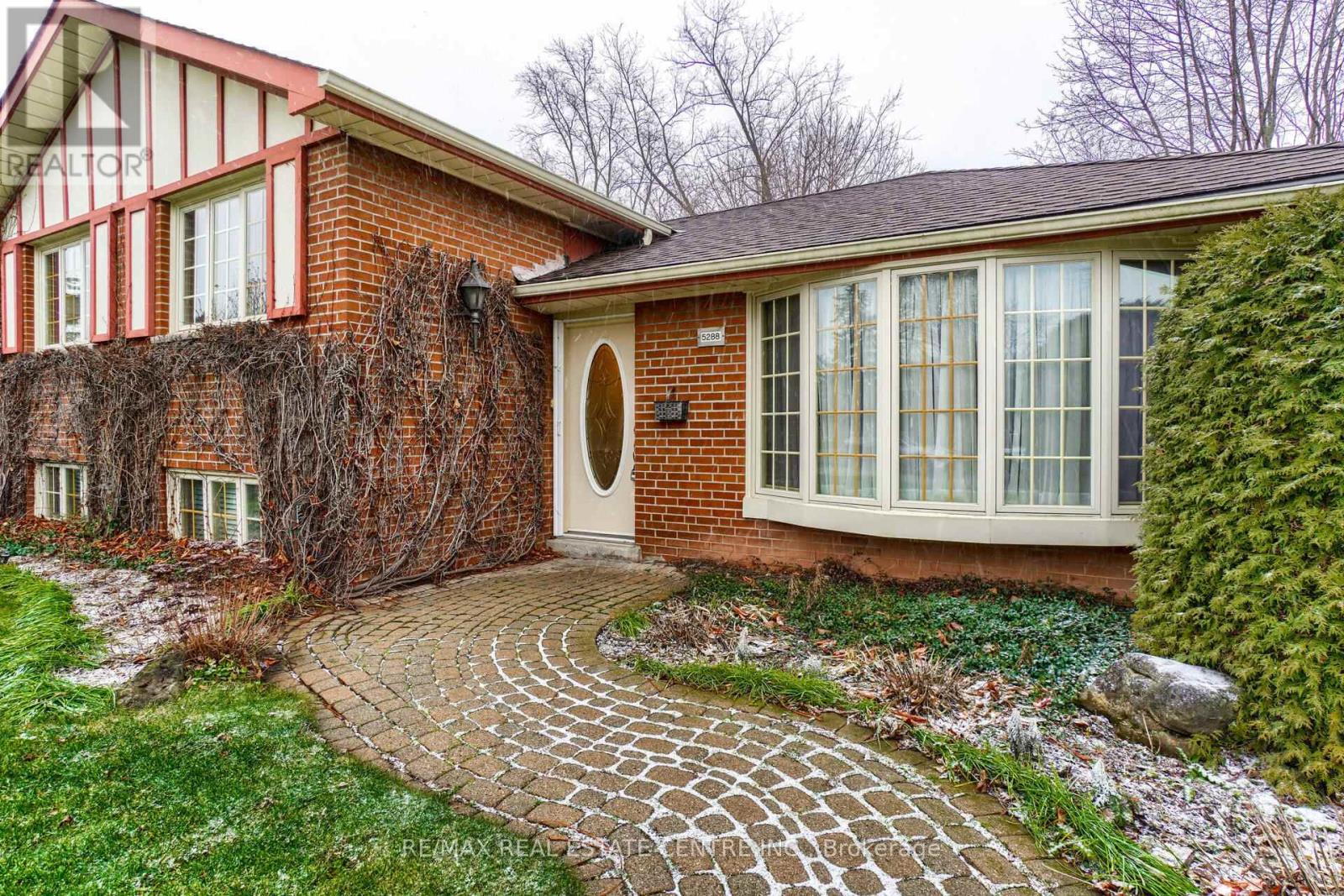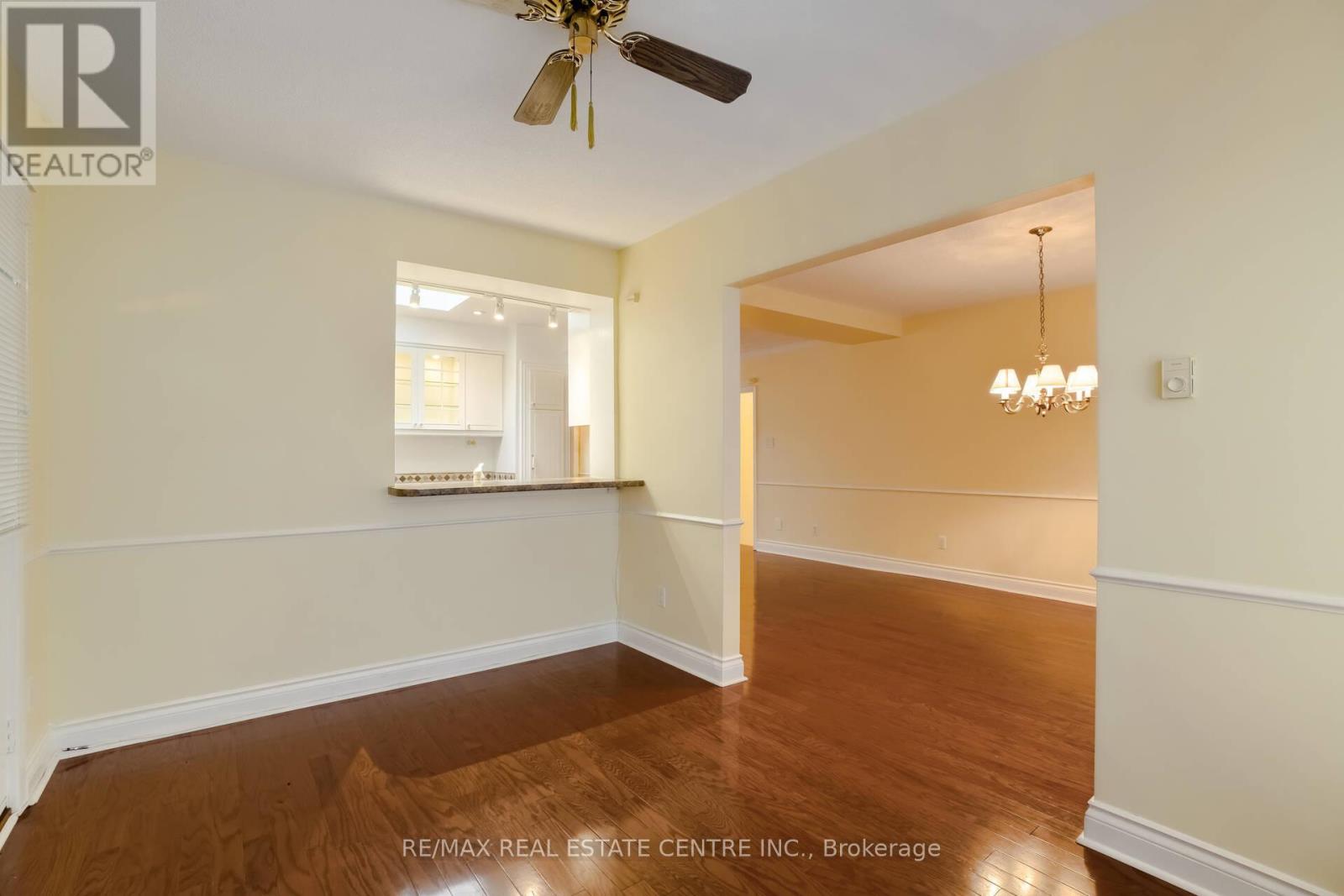289-597-1980
infolivingplus@gmail.com
5288 Mericourt Road Burlington (Appleby), Ontario L7L 3R3
3 Bedroom
2 Bathroom
1100 - 1500 sqft
Fireplace
Central Air Conditioning
Forced Air
$1,188,000
Bright and beautifully maintained 3-level side split located in the highly desirable Elizabeth Gardens neighborhood at walking distance to the lake. Features include hardwood flooring throughout and a modern kitchen with skylight, pot lights, and a walkout to a spacious deck complete with two gazebos. The finished lower level offers a cozy rec room, a 2-piece bathroom, and a walk-up to the large, fully fenced backyard. Photos were taken prior to the property being rented. A minimum of 12 hours notice is required for all showings. (id:50787)
Property Details
| MLS® Number | W12159040 |
| Property Type | Single Family |
| Community Name | Appleby |
| Parking Space Total | 4 |
Building
| Bathroom Total | 2 |
| Bedrooms Above Ground | 3 |
| Bedrooms Total | 3 |
| Appliances | All, Window Coverings |
| Basement Development | Finished |
| Basement Type | N/a (finished) |
| Construction Style Attachment | Detached |
| Construction Style Split Level | Sidesplit |
| Cooling Type | Central Air Conditioning |
| Exterior Finish | Aluminum Siding, Brick |
| Fireplace Present | Yes |
| Foundation Type | Concrete |
| Half Bath Total | 1 |
| Heating Fuel | Natural Gas |
| Heating Type | Forced Air |
| Size Interior | 1100 - 1500 Sqft |
| Type | House |
| Utility Water | Municipal Water |
Parking
| No Garage |
Land
| Acreage | No |
| Sewer | Sanitary Sewer |
| Size Depth | 120 Ft |
| Size Frontage | 60 Ft |
| Size Irregular | 60 X 120 Ft |
| Size Total Text | 60 X 120 Ft |
https://www.realtor.ca/real-estate/28335986/5288-mericourt-road-burlington-appleby-appleby


































