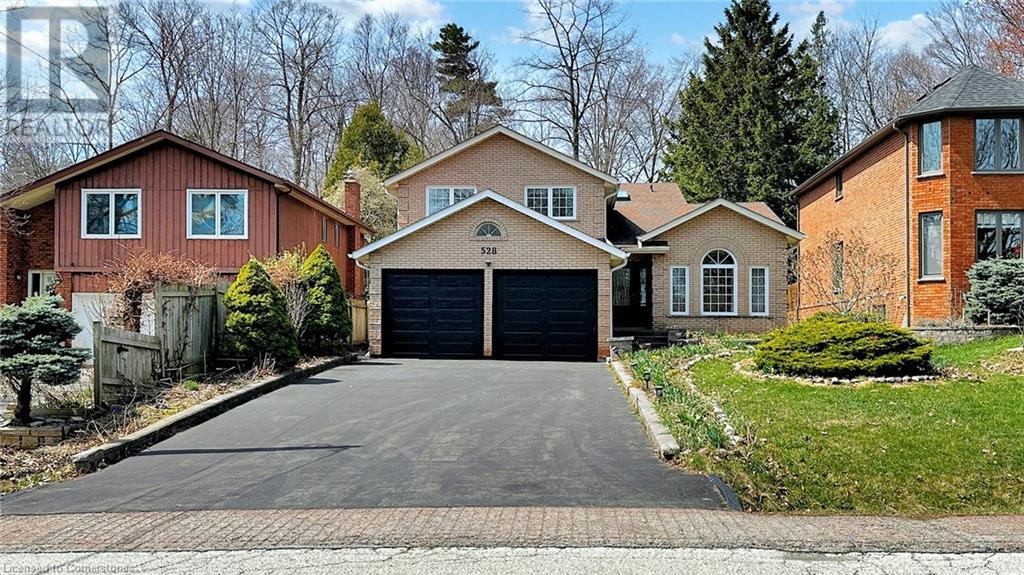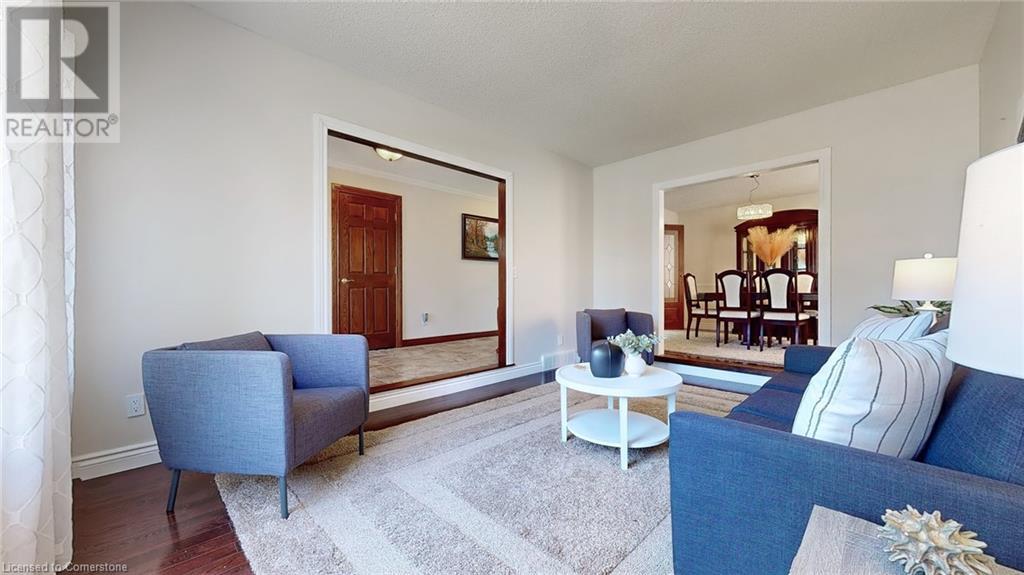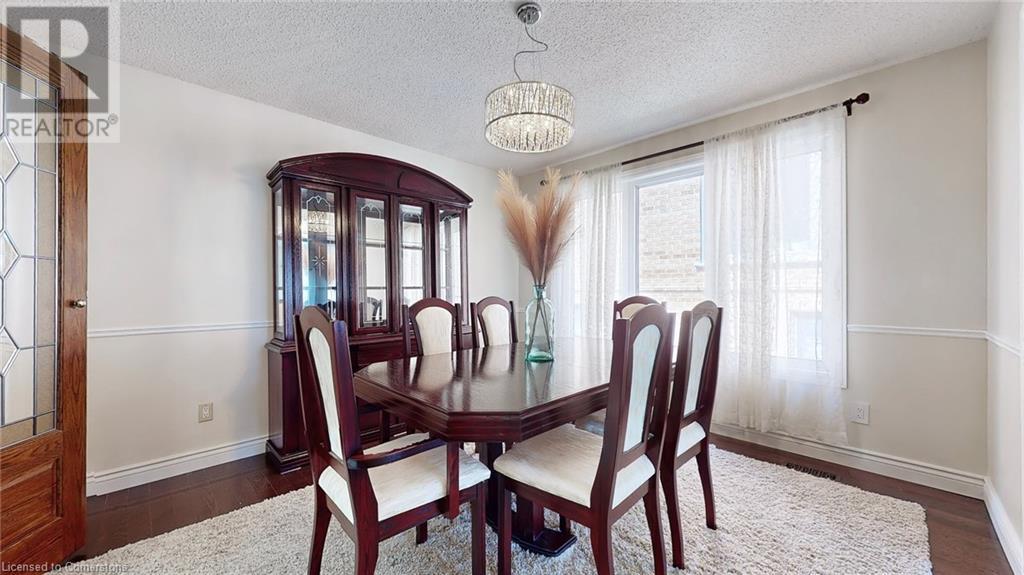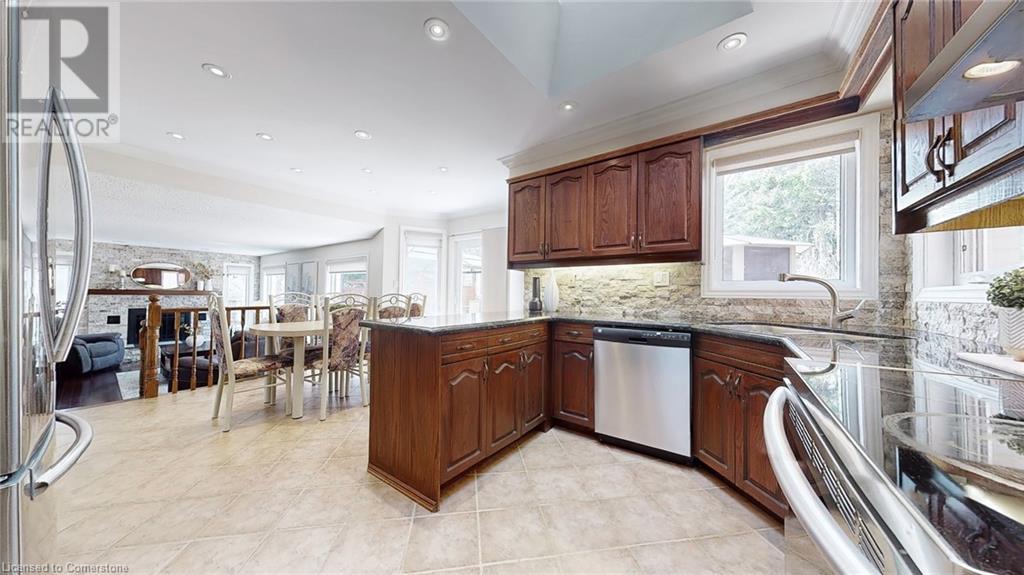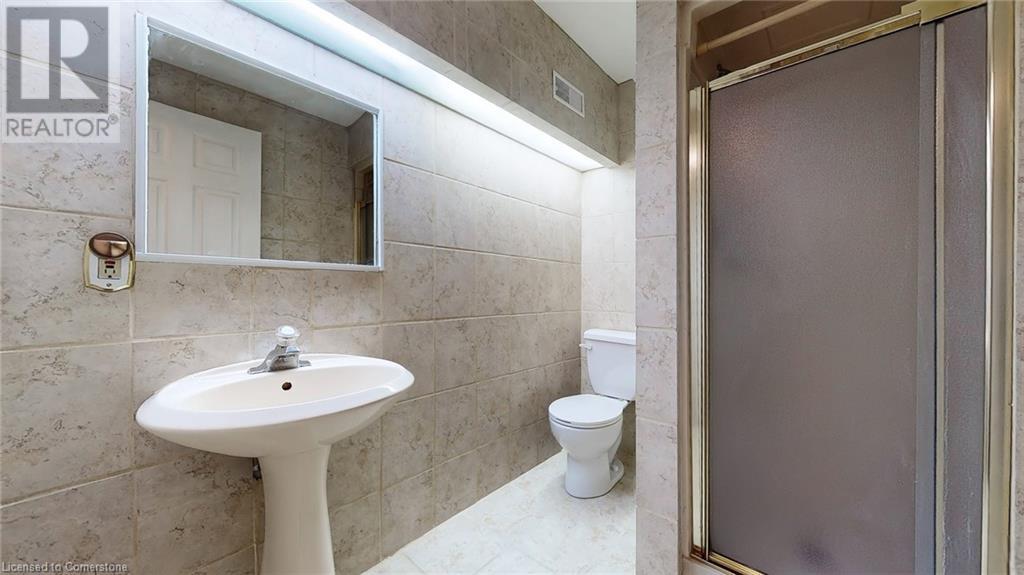4 Bedroom
4 Bathroom
4496 sqft
2 Level
Central Air Conditioning
$1,195,000
Welcome to This Charming Two-Story Detached Home in the Desirable Rosebank Community! Nestled on a quiet, family-friendly street, this beautiful home sits on an impressive 50 x 200 ft lot, offering both space and privacy. The main floor features gleaming hardwood floors and a thoughtful layout perfect for everyday living and entertaining. Enjoy a spacious living room ideal for hosting guests, a generous dining room for large gatherings, and a cozy family room complete with a wood-burning fireplace. The eat-in kitchen boasts granite countertops and a walkout through sliding doors to the expansive backyard, perfect for summer barbecues and outdoor fun. Upstairs, you will find three spacious bedrooms, including a primary 4-piece ensuite. The fully finished basement adds extra living space recreation room, an additional bedroom, and a 3-piece bathroom ideal for guests or extended family. Conveniently located close to highways, top-rated schools, parks, Trails and all essential amenities. Don't miss your chance to own this wonderful home book your private showing today! (id:50787)
Property Details
|
MLS® Number
|
40720561 |
|
Property Type
|
Single Family |
|
Amenities Near By
|
Park, Playground, Public Transit, Schools, Shopping |
|
Community Features
|
Quiet Area |
|
Features
|
Southern Exposure, Skylight, Automatic Garage Door Opener, In-law Suite |
|
Parking Space Total
|
6 |
Building
|
Bathroom Total
|
4 |
|
Bedrooms Above Ground
|
3 |
|
Bedrooms Below Ground
|
1 |
|
Bedrooms Total
|
4 |
|
Appliances
|
Dishwasher, Dryer, Refrigerator, Stove, Washer, Window Coverings, Garage Door Opener |
|
Architectural Style
|
2 Level |
|
Basement Development
|
Finished |
|
Basement Type
|
Full (finished) |
|
Construction Style Attachment
|
Detached |
|
Cooling Type
|
Central Air Conditioning |
|
Exterior Finish
|
Brick, Metal |
|
Half Bath Total
|
1 |
|
Heating Fuel
|
Natural Gas |
|
Stories Total
|
2 |
|
Size Interior
|
4496 Sqft |
|
Type
|
House |
|
Utility Water
|
Municipal Water |
Parking
Land
|
Access Type
|
Road Access, Highway Access |
|
Acreage
|
No |
|
Land Amenities
|
Park, Playground, Public Transit, Schools, Shopping |
|
Sewer
|
Municipal Sewage System |
|
Size Depth
|
200 Ft |
|
Size Frontage
|
50 Ft |
|
Size Total Text
|
Under 1/2 Acre |
|
Zoning Description
|
R4 |
Rooms
| Level |
Type |
Length |
Width |
Dimensions |
|
Second Level |
4pc Bathroom |
|
|
8'0'' x 7'8'' |
|
Second Level |
Bedroom |
|
|
9'5'' x 16'5'' |
|
Second Level |
Bedroom |
|
|
9'10'' x 19'0'' |
|
Second Level |
Full Bathroom |
|
|
8'5'' x 15'3'' |
|
Second Level |
Primary Bedroom |
|
|
17'10'' x 12'4'' |
|
Basement |
3pc Bathroom |
|
|
5'5'' x 7'4'' |
|
Basement |
Bedroom |
|
|
10'10'' x 11'10'' |
|
Basement |
Recreation Room |
|
|
16'11'' x 22'9'' |
|
Main Level |
2pc Bathroom |
|
|
4'9'' x 7'7'' |
|
Main Level |
Family Room |
|
|
19'7'' x 12'0'' |
|
Main Level |
Eat In Kitchen |
|
|
18'1'' x 15'1'' |
|
Main Level |
Dining Room |
|
|
12'5'' x 11'9'' |
|
Main Level |
Living Room |
|
|
11'4'' x 16'3'' |
https://www.realtor.ca/real-estate/28208691/528-oakwood-drive-pickering

