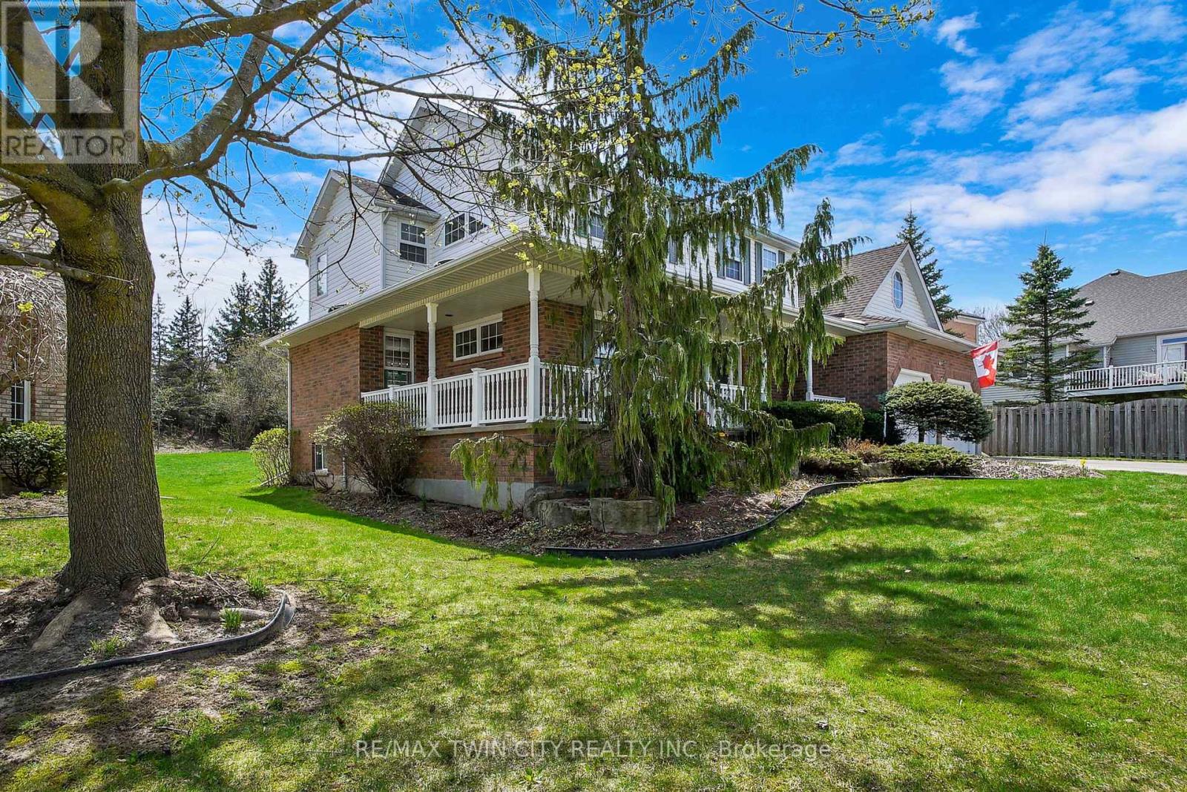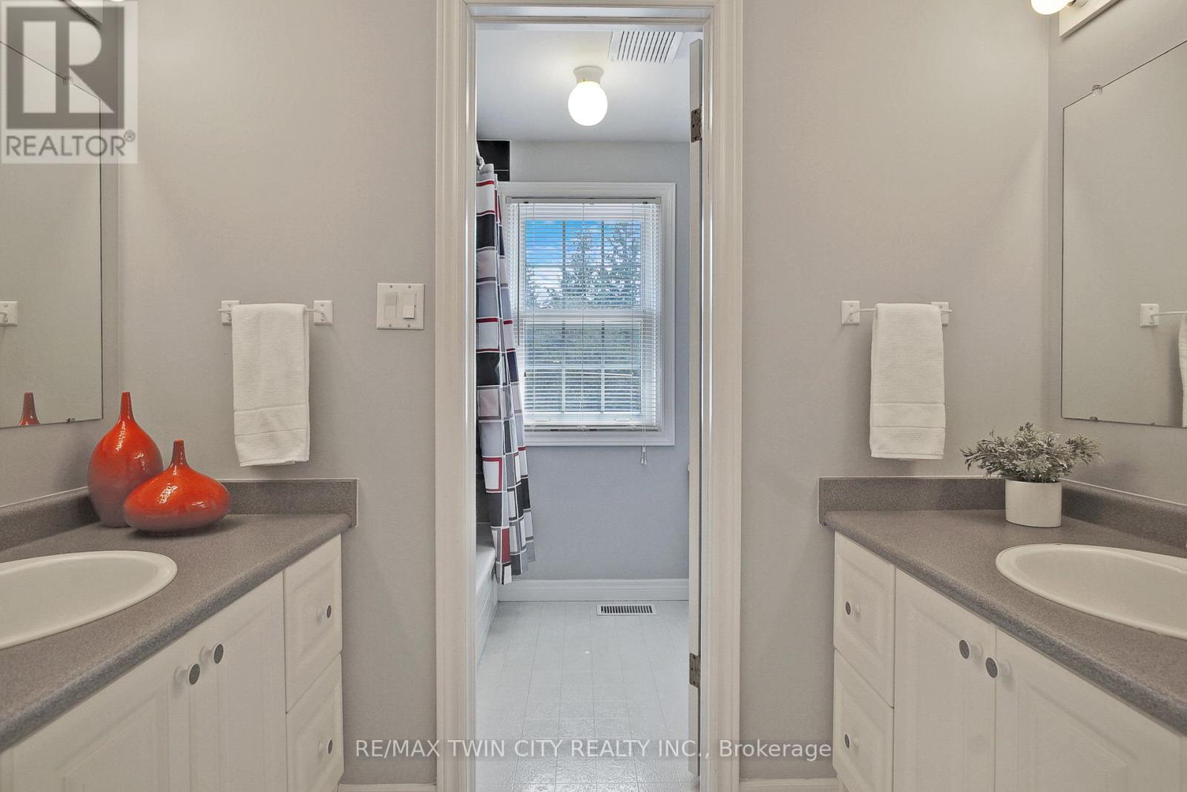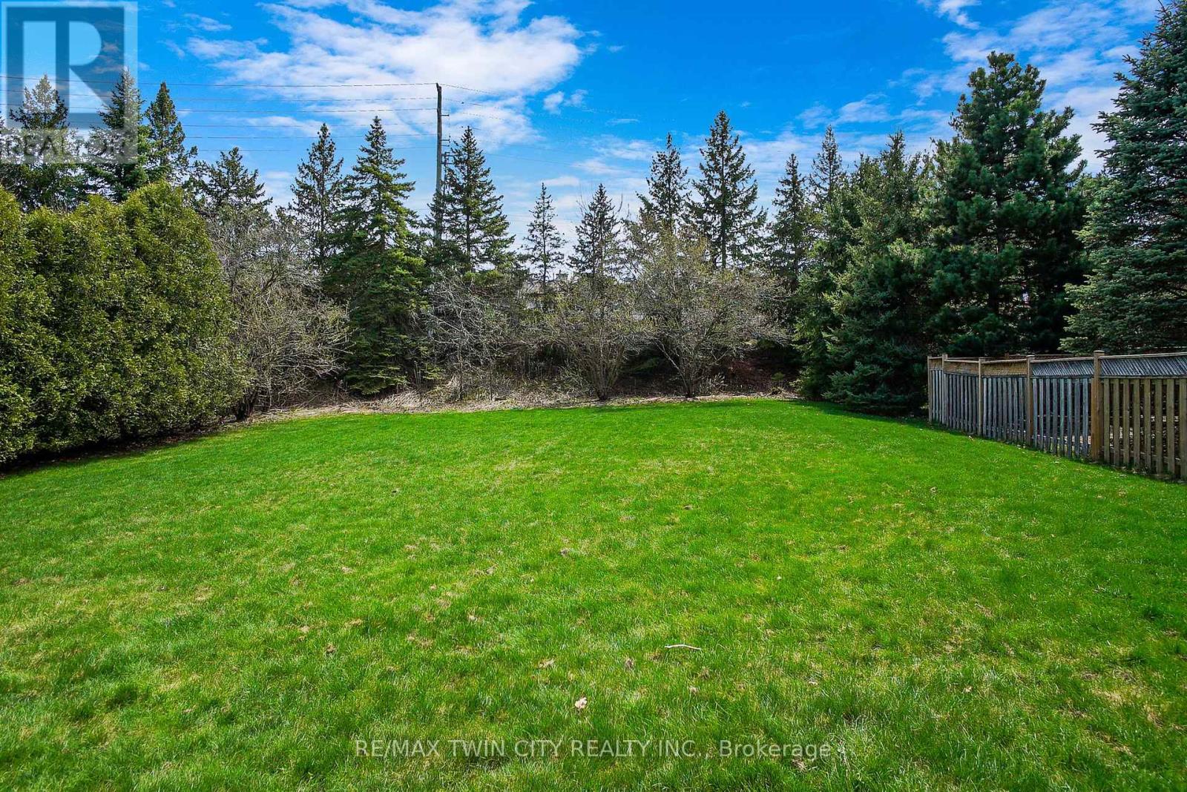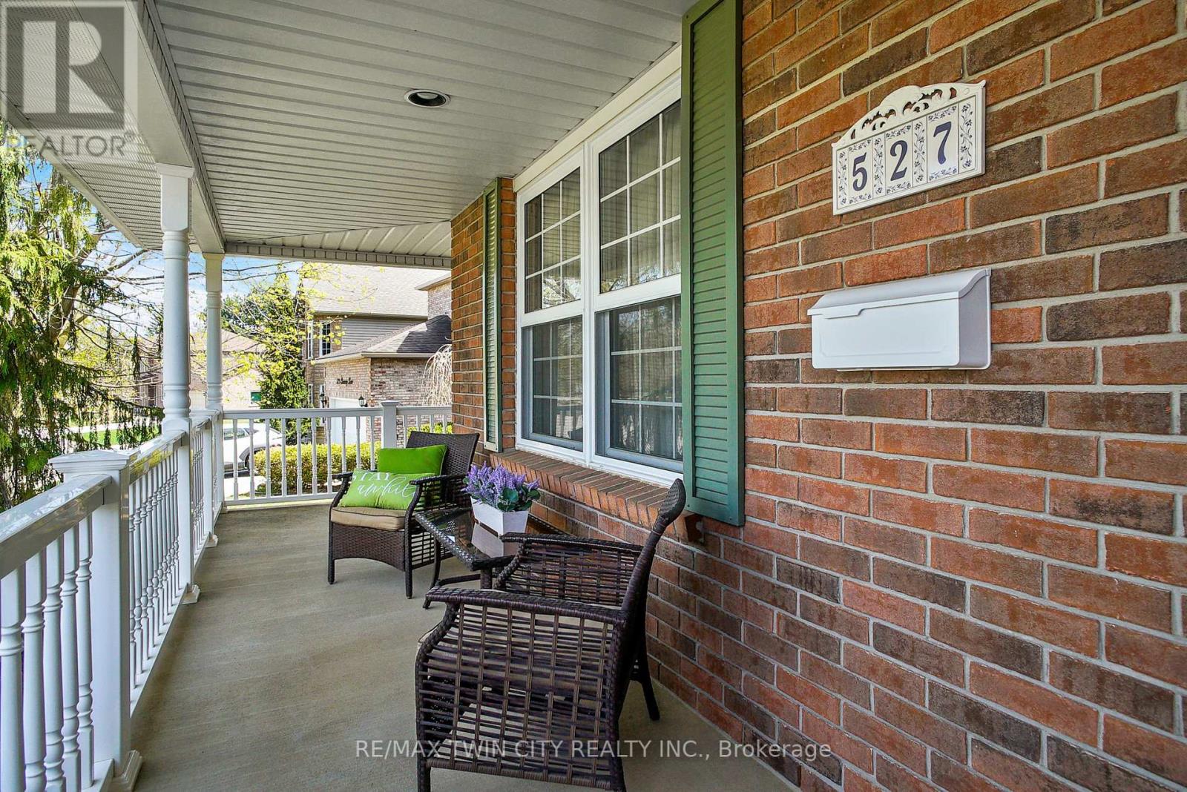4 Bedroom
3 Bathroom
2500 - 3000 sqft
Fireplace
Central Air Conditioning
Forced Air
$1,099,000
Welcome to Chancery Lane in the Heart of Laurelwood!Located in one of Waterloos most desirable family communities, this large 2-storey home offers everything you need for comfort, convenience, and future potential. With 4 generously sized bedrooms, 2.5 bathrooms, and a roughed-in bath in the basement, this home is ideal for growing families.Enjoy an abundance of natural light through the bright windows in every room, and relax on your charming wrap-around porchperfect for morning coffee or evening conversations. The large backyard provides space for play, gardening, or entertaining, and the unfinished basement offers a blank canvas for your personal touch.Upstairs, youll find a convenient second-floor laundry room and all bedrooms on the same level. Located within walking distance to top-rated schools, parks, and close proximity to the University of Waterloo and Wilfrid Laurier University, this home checks all the boxes. Video and Iguide (floor plans) are attached (id:50787)
Property Details
|
MLS® Number
|
X12110000 |
|
Property Type
|
Single Family |
|
Amenities Near By
|
Public Transit, Park |
|
Community Features
|
Community Centre |
|
Equipment Type
|
Water Heater - Gas |
|
Features
|
Level Lot |
|
Parking Space Total
|
6 |
|
Rental Equipment Type
|
Water Heater - Gas |
|
Structure
|
Porch, Deck |
Building
|
Bathroom Total
|
3 |
|
Bedrooms Above Ground
|
4 |
|
Bedrooms Total
|
4 |
|
Age
|
16 To 30 Years |
|
Amenities
|
Fireplace(s) |
|
Appliances
|
Central Vacuum, Dishwasher, Dryer, Stove, Washer, Window Coverings, Refrigerator |
|
Basement Development
|
Unfinished |
|
Basement Type
|
Full (unfinished) |
|
Construction Style Attachment
|
Detached |
|
Cooling Type
|
Central Air Conditioning |
|
Exterior Finish
|
Brick Facing |
|
Fireplace Present
|
Yes |
|
Fireplace Total
|
1 |
|
Foundation Type
|
Poured Concrete |
|
Half Bath Total
|
1 |
|
Heating Fuel
|
Natural Gas |
|
Heating Type
|
Forced Air |
|
Stories Total
|
2 |
|
Size Interior
|
2500 - 3000 Sqft |
|
Type
|
House |
|
Utility Water
|
Municipal Water |
Parking
Land
|
Acreage
|
No |
|
Land Amenities
|
Public Transit, Park |
|
Sewer
|
Sanitary Sewer |
|
Size Depth
|
230 Ft ,3 In |
|
Size Frontage
|
63 Ft |
|
Size Irregular
|
63 X 230.3 Ft |
|
Size Total Text
|
63 X 230.3 Ft|under 1/2 Acre |
|
Surface Water
|
River/stream |
|
Zoning Description
|
R1 |
Rooms
| Level |
Type |
Length |
Width |
Dimensions |
|
Second Level |
Bedroom 2 |
4.39 m |
3.33 m |
4.39 m x 3.33 m |
|
Second Level |
Bedroom 3 |
3.45 m |
4.5 m |
3.45 m x 4.5 m |
|
Second Level |
Bedroom 4 |
5.56 m |
3.96 m |
5.56 m x 3.96 m |
|
Second Level |
Primary Bedroom |
5.56 m |
3.96 m |
5.56 m x 3.96 m |
|
Second Level |
Laundry Room |
2.97 m |
31.83 m |
2.97 m x 31.83 m |
|
Main Level |
Kitchen |
3.99 m |
6.15 m |
3.99 m x 6.15 m |
|
Main Level |
Eating Area |
3.17 m |
3.45 m |
3.17 m x 3.45 m |
|
Main Level |
Dining Room |
3.99 m |
3.71 m |
3.99 m x 3.71 m |
|
Main Level |
Living Room |
|
3.96 m |
Measurements not available x 3.96 m |
https://www.realtor.ca/real-estate/28228816/527-chancery-lane-waterloo





































