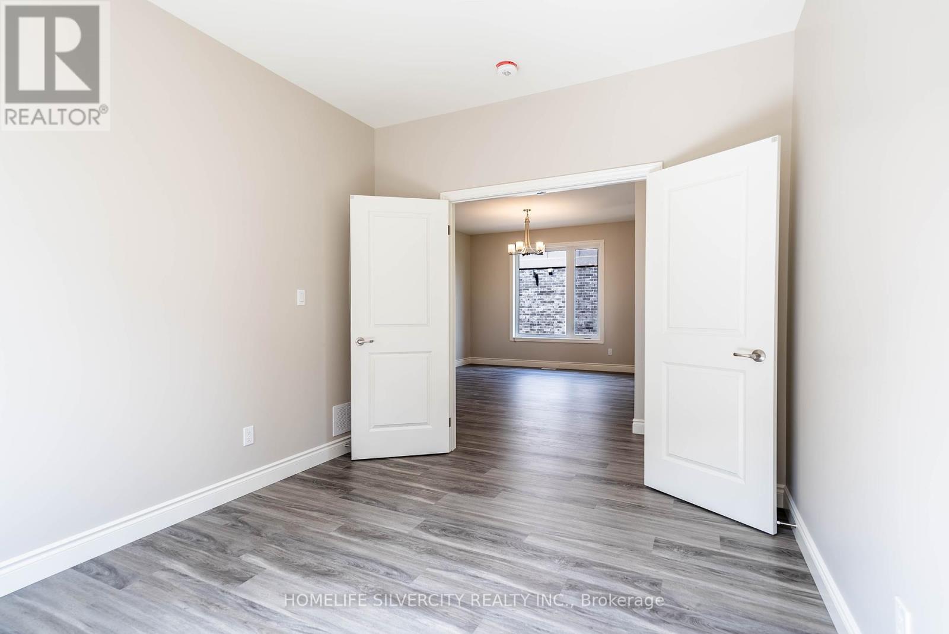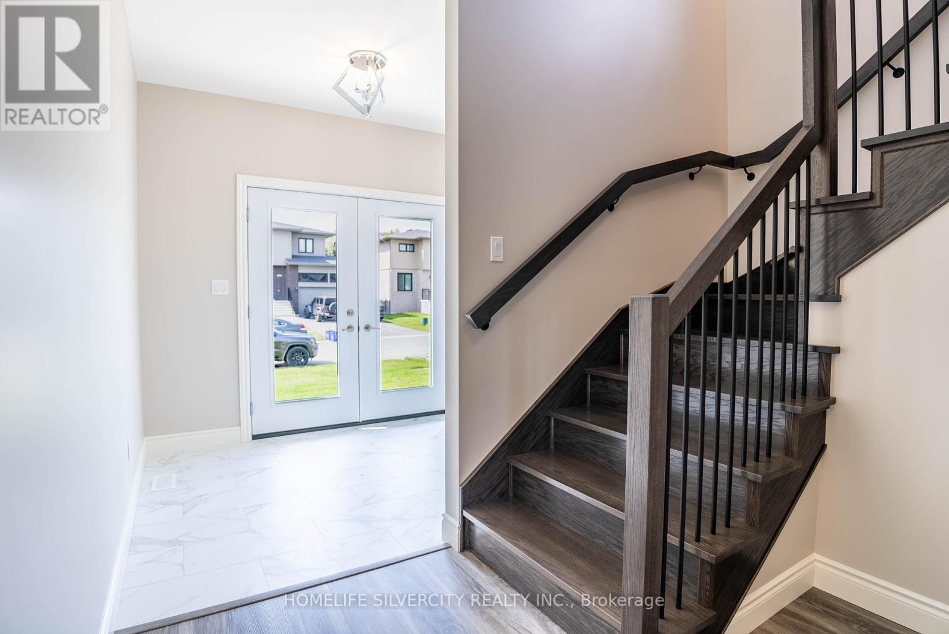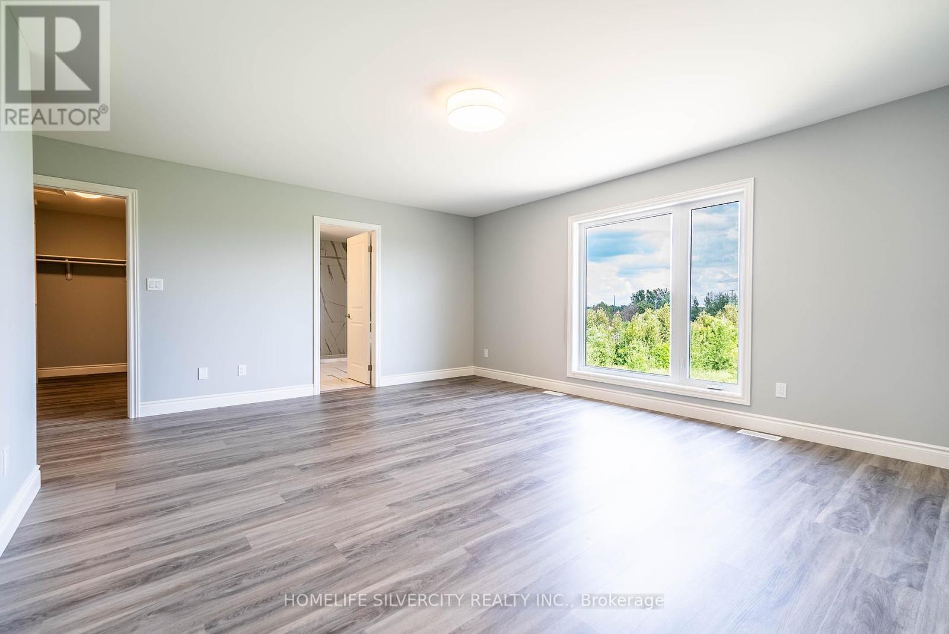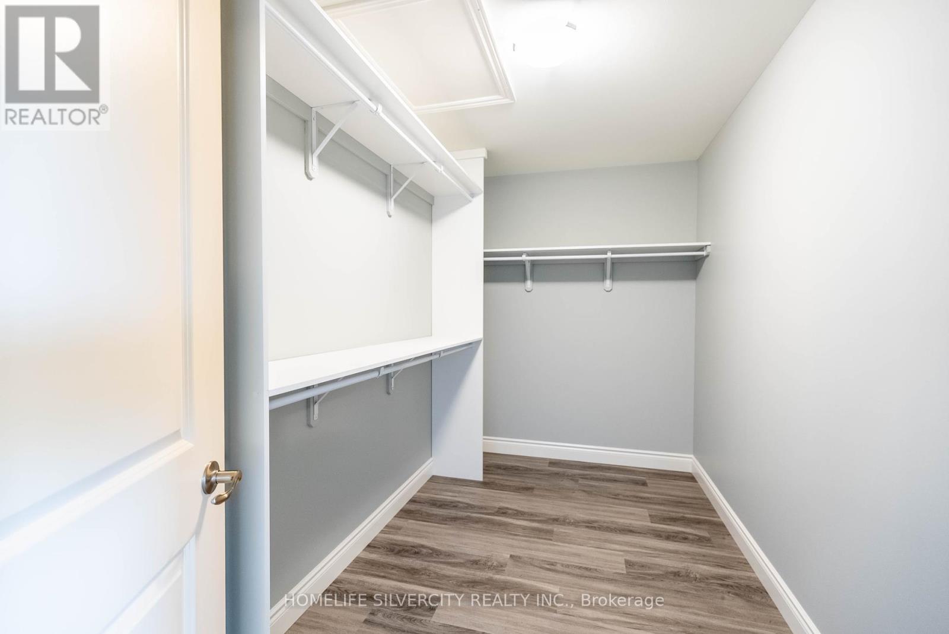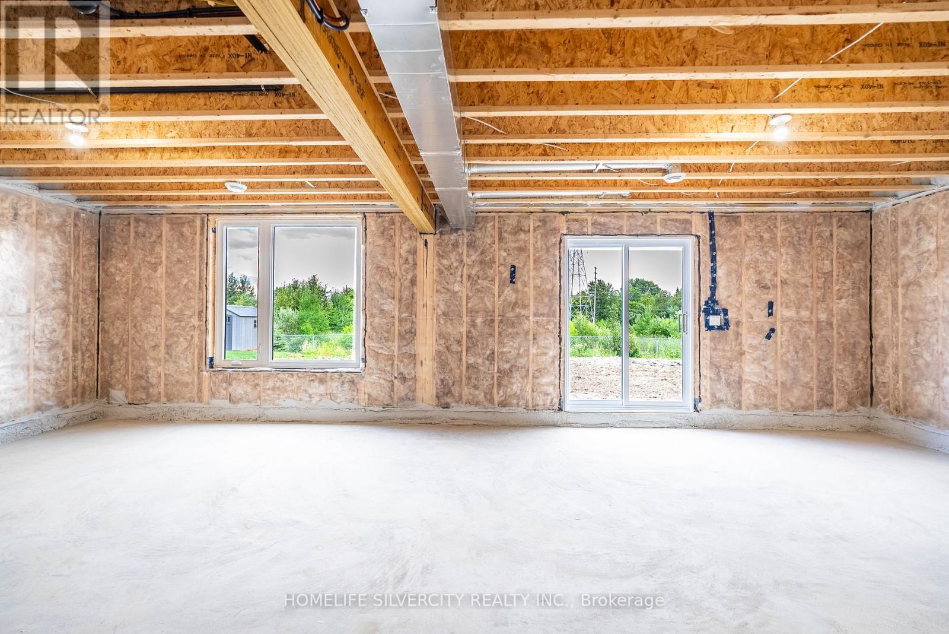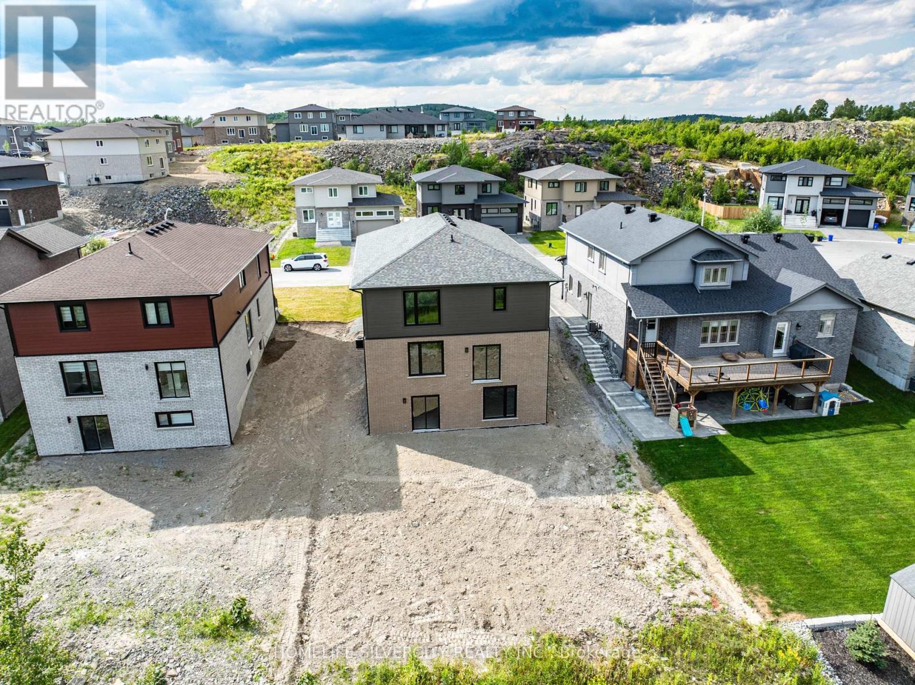289-597-1980
infolivingplus@gmail.com
527 Bonaventure Court Sudbury Remote Area, Ontario P3A 0B4
4 Bedroom
4 Bathroom
Central Air Conditioning
Forced Air
$949,900
Discover the Redefined Luxury of the Birkdale Model: A Detached Home with Walk-Out Basement by ""Belmar Builders"". ""Enjoy stunning quartz countertops in the kitchen and all Washrooms. The second floor features four bedrooms and three full Washrooms. Just minutes from all amenities, including walking distance to Timberwolf Golf Club, Cambrian College, and New Sudbury Shopping Centre. New homeowners will experience everything New Sudbury has to offer."" (id:50787)
Property Details
| MLS® Number | X9039757 |
| Property Type | Single Family |
| Amenities Near By | Hospital, Schools |
| Parking Space Total | 6 |
Building
| Bathroom Total | 4 |
| Bedrooms Above Ground | 4 |
| Bedrooms Total | 4 |
| Basement Development | Unfinished |
| Basement Features | Walk Out |
| Basement Type | N/a (unfinished) |
| Construction Style Attachment | Detached |
| Cooling Type | Central Air Conditioning |
| Exterior Finish | Brick |
| Foundation Type | Concrete |
| Half Bath Total | 1 |
| Heating Fuel | Natural Gas |
| Heating Type | Forced Air |
| Stories Total | 2 |
| Type | House |
| Utility Water | Municipal Water |
Parking
| Attached Garage |
Land
| Acreage | No |
| Land Amenities | Hospital, Schools |
| Sewer | Sanitary Sewer |
| Size Depth | 149 Ft |
| Size Frontage | 60 Ft |
| Size Irregular | 60 X 149 Ft |
| Size Total Text | 60 X 149 Ft |
Rooms
| Level | Type | Length | Width | Dimensions |
|---|---|---|---|---|
| Second Level | Primary Bedroom | 5.48 m | 3.68 m | 5.48 m x 3.68 m |
| Second Level | Bedroom 2 | 3.59 m | 3.3 m | 3.59 m x 3.3 m |
| Second Level | Bedroom 3 | 3.77 m | 4.38 m | 3.77 m x 4.38 m |
| Second Level | Bedroom 4 | 3.16 m | 3.53 m | 3.16 m x 3.53 m |
| Main Level | Den | 3.04 m | 3.04 m | 3.04 m x 3.04 m |
| Main Level | Family Room | 5.05 m | 4.29 m | 5.05 m x 4.29 m |
| Main Level | Dining Room | 5.42 m | 3.65 m | 5.42 m x 3.65 m |
| Main Level | Eating Area | 3.96 m | 2.74 m | 3.96 m x 2.74 m |
| Main Level | Kitchen | 3.96 m | 2.62 m | 3.96 m x 2.62 m |
https://www.realtor.ca/real-estate/27174324/527-bonaventure-court-sudbury-remote-area










