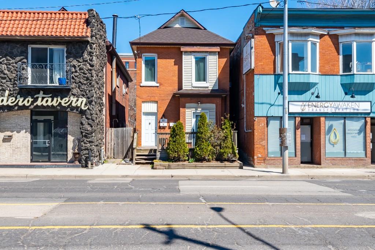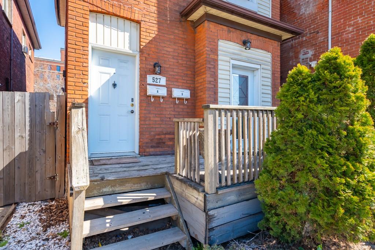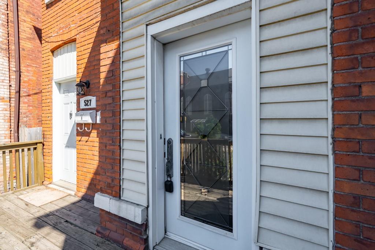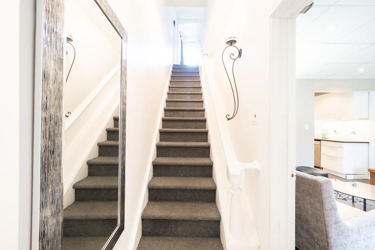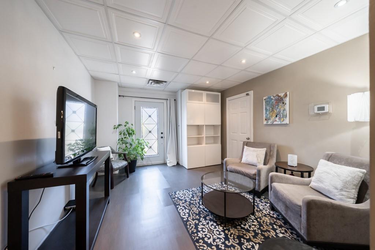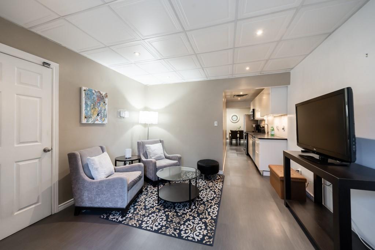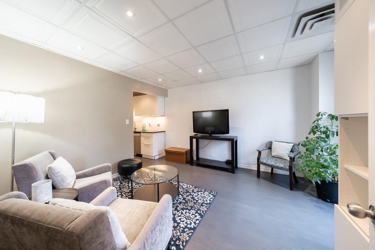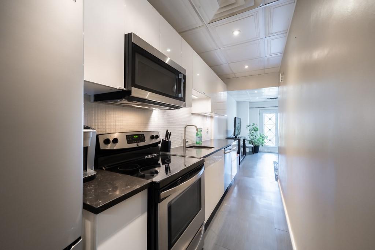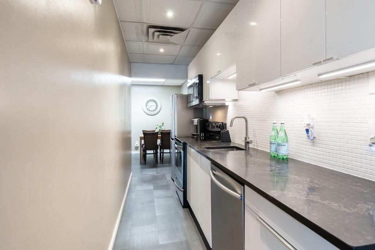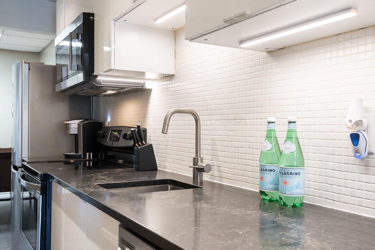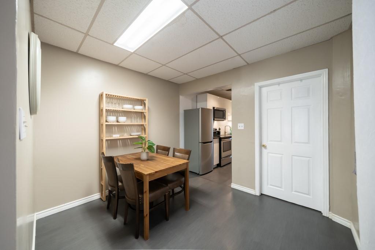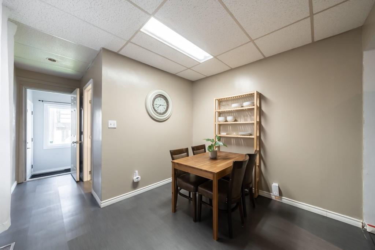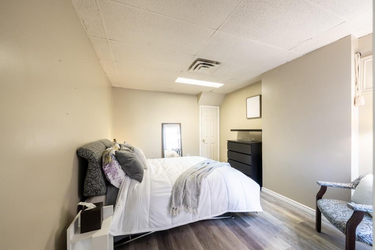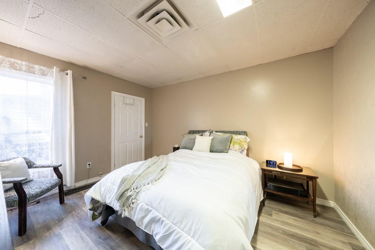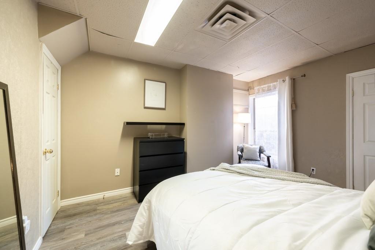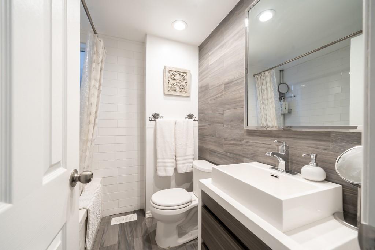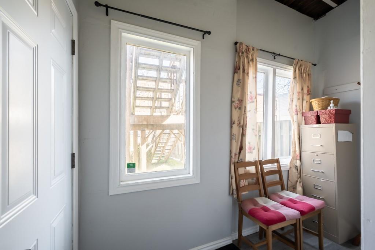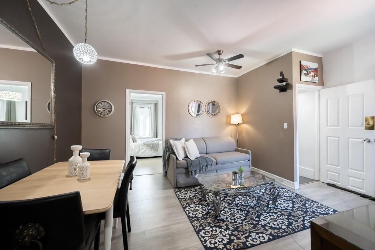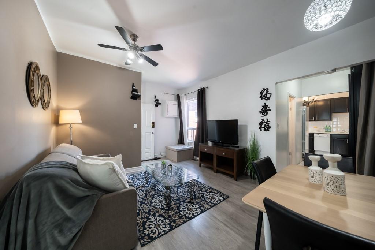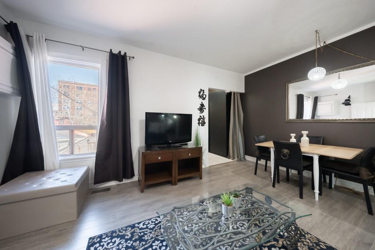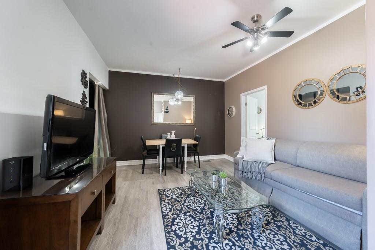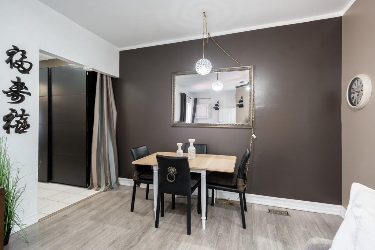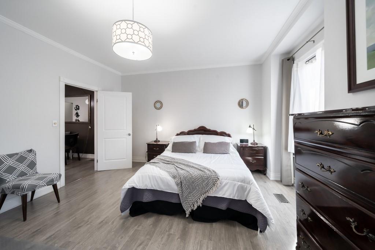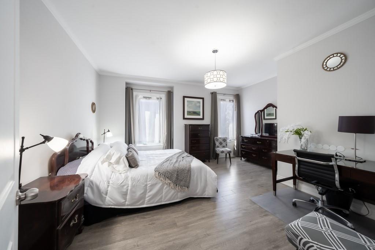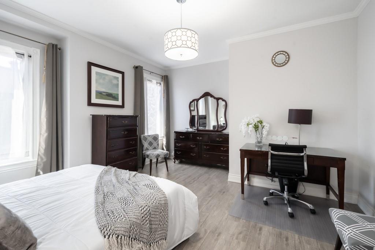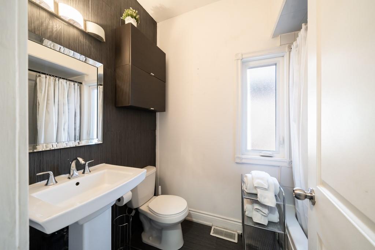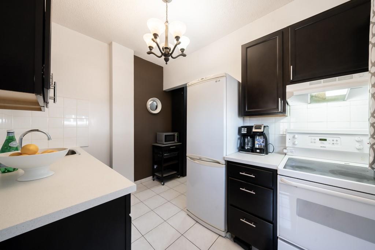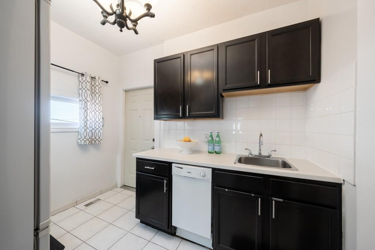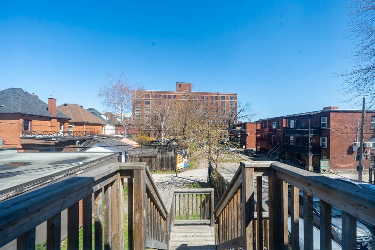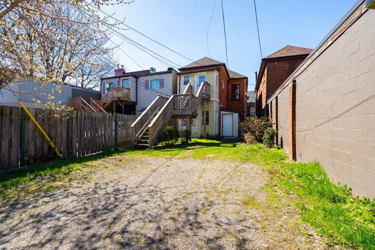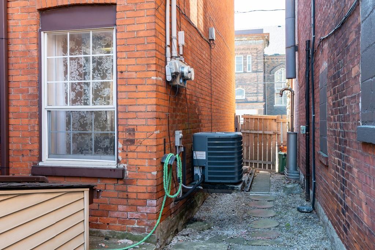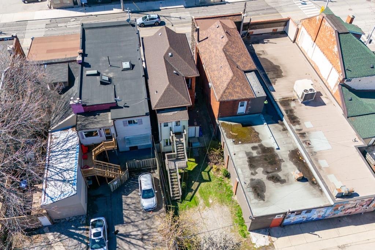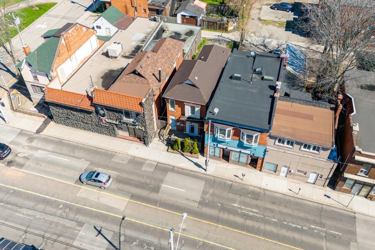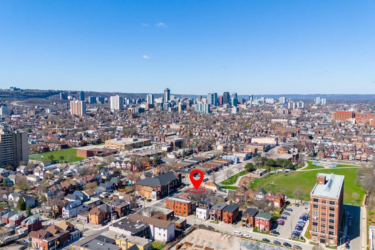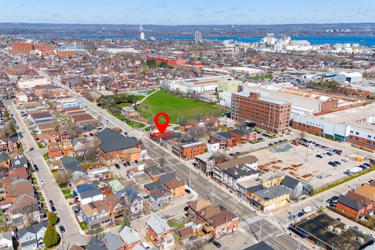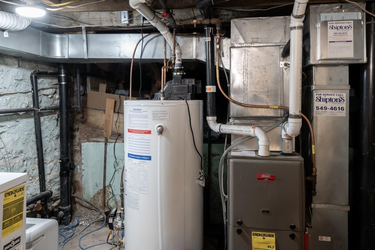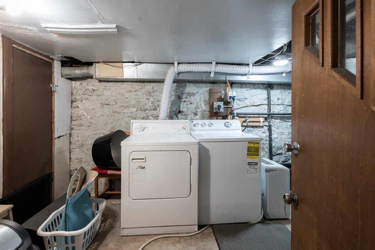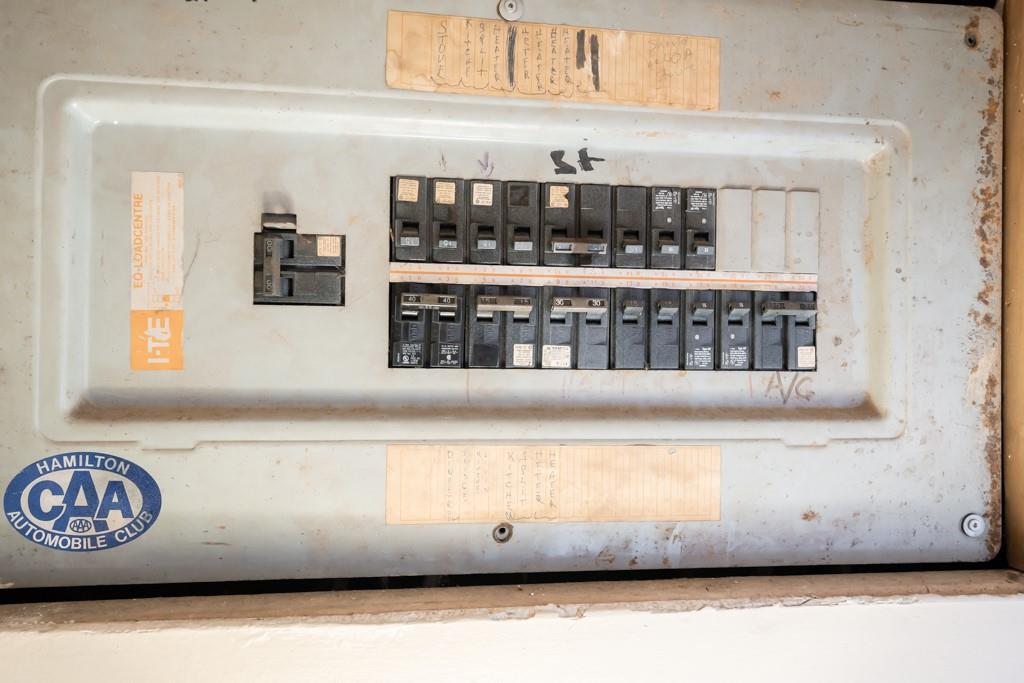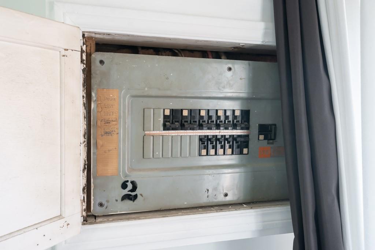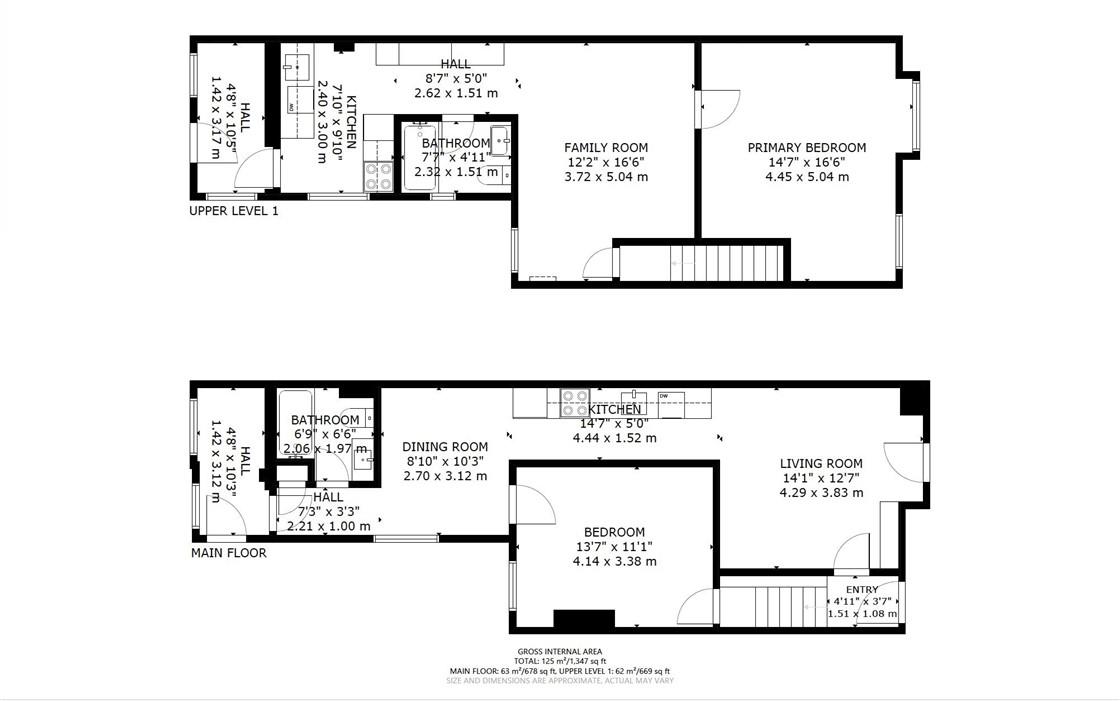2 Bedroom
2 Bathroom
1347 sqft
2 Level
Central Air Conditioning
Forced Air
$625,000
Nestled in the heart of the vibrant Hamilton Gibson/Stipley neighbourhood, this all-brick, two-storey duplex at 527 Barton Street East offers the perfect blend of convenience and modern living. This turn-key property is ideal for investors or homeowners seeking great income potential. Pride of ownership is evident throughout, with renovations including updated kitchen, bathrooms, windows, and floors. The property features two separate hydro meters and two electric panels, providing flexibility and utility for tenants. There is parking at the rear for at least two cars, making urban living convenient. Enjoy easy access to major highways, shopping, and public transit, hospitals; making this a prime location in Hamilton. Whether you're looking to invest in a lucrative rental property or secure a multi-family home, this property is a must-see. Don't miss out—schedule your private showing today! (id:50787)
Property Details
|
MLS® Number
|
H4190345 |
|
Property Type
|
Single Family |
|
Amenities Near By
|
Hospital, Public Transit, Schools |
|
Equipment Type
|
Water Heater |
|
Features
|
Double Width Or More Driveway, Crushed Stone Driveway |
|
Parking Space Total
|
2 |
|
Rental Equipment Type
|
Water Heater |
Building
|
Bathroom Total
|
2 |
|
Bedrooms Above Ground
|
2 |
|
Bedrooms Total
|
2 |
|
Appliances
|
Dishwasher, Dryer, Microwave, Refrigerator, Stove, Washer, Range, Furniture, Window Coverings |
|
Architectural Style
|
2 Level |
|
Basement Development
|
Unfinished |
|
Basement Type
|
Partial (unfinished) |
|
Constructed Date
|
1903 |
|
Construction Style Attachment
|
Detached |
|
Cooling Type
|
Central Air Conditioning |
|
Exterior Finish
|
Brick |
|
Foundation Type
|
Block |
|
Heating Fuel
|
Natural Gas |
|
Heating Type
|
Forced Air |
|
Stories Total
|
2 |
|
Size Exterior
|
1347 Sqft |
|
Size Interior
|
1347 Sqft |
|
Type
|
House |
|
Utility Water
|
Municipal Water |
Parking
Land
|
Acreage
|
No |
|
Land Amenities
|
Hospital, Public Transit, Schools |
|
Sewer
|
Municipal Sewage System |
|
Size Depth
|
102 Ft |
|
Size Frontage
|
21 Ft |
|
Size Irregular
|
21.5 X 102 |
|
Size Total Text
|
21.5 X 102|under 1/2 Acre |
|
Zoning Description
|
C5 |
Rooms
| Level |
Type |
Length |
Width |
Dimensions |
|
Second Level |
Sunroom |
|
|
10' 5'' x 4' 8'' |
|
Second Level |
Kitchen |
|
|
9' 10'' x 7' 10'' |
|
Second Level |
4pc Bathroom |
|
|
7' 7'' x 4' 11'' |
|
Second Level |
Bedroom |
|
|
16' 6'' x 14' 7'' |
|
Second Level |
Living Room/dining Room |
|
|
16' 6'' x 12' 2'' |
|
Basement |
Laundry Room |
|
|
Measurements not available |
|
Ground Level |
Sunroom |
|
|
10' 3'' x 4' 8'' |
|
Ground Level |
4pc Bathroom |
|
|
6' 9'' x 6' 6'' |
|
Ground Level |
Dining Room |
|
|
10' 3'' x 8' 10'' |
|
Ground Level |
Bedroom |
|
|
13' 7'' x 11' 1'' |
|
Ground Level |
Kitchen |
|
|
14' 7'' x 5' '' |
|
Ground Level |
Living Room |
|
|
16' 6'' x 14' 7'' |
https://www.realtor.ca/real-estate/26769080/527-barton-street-e-hamilton

