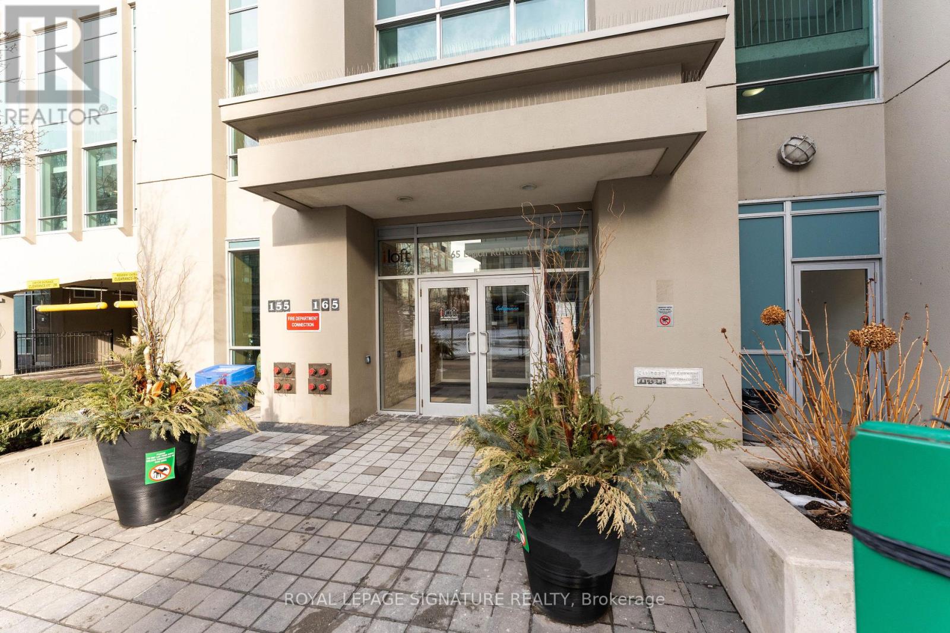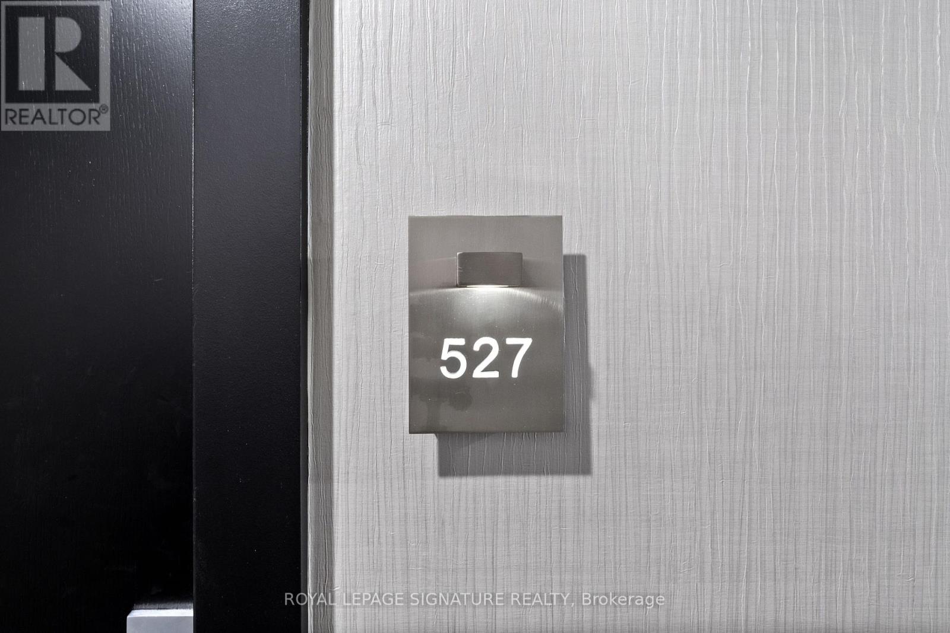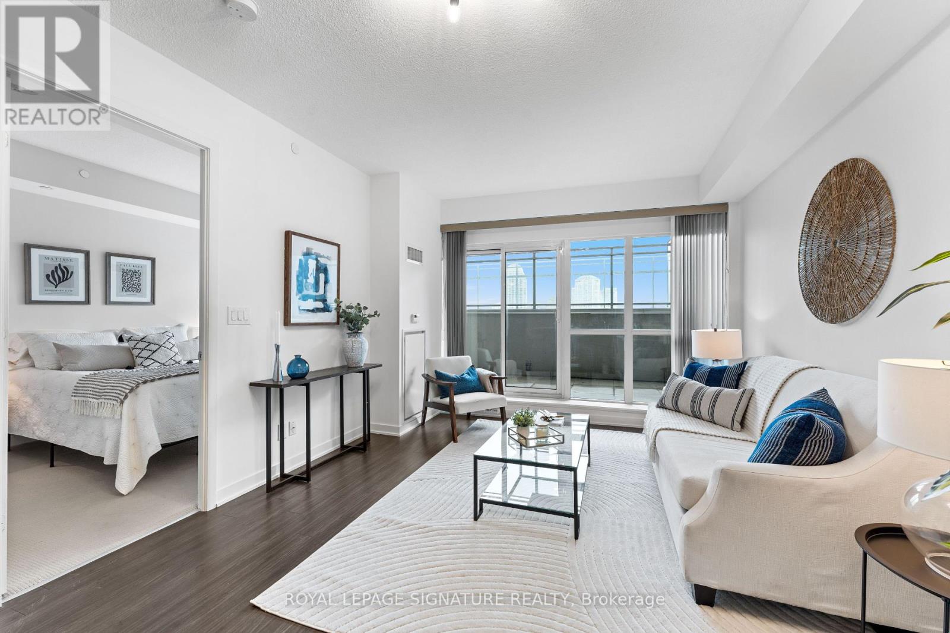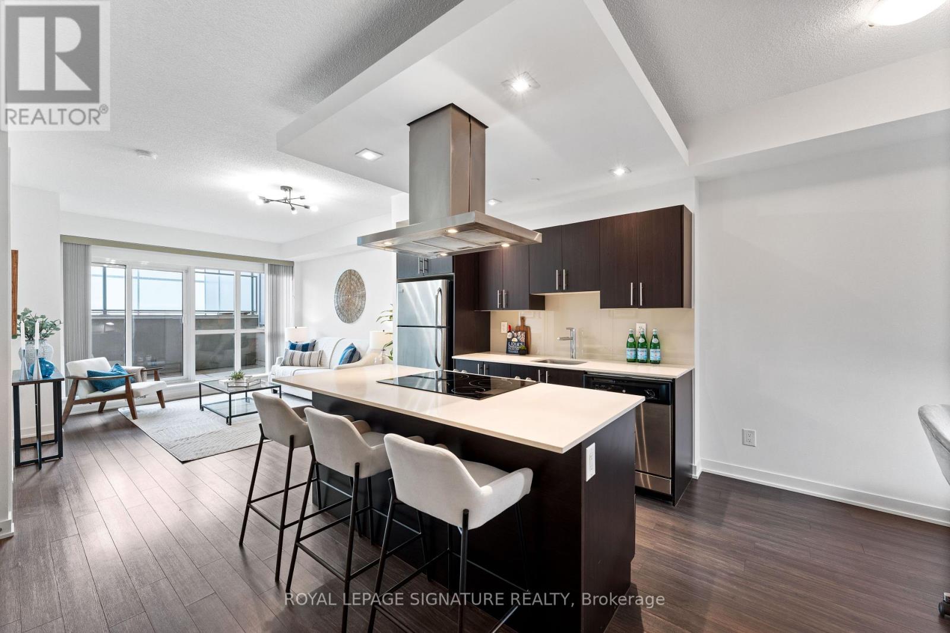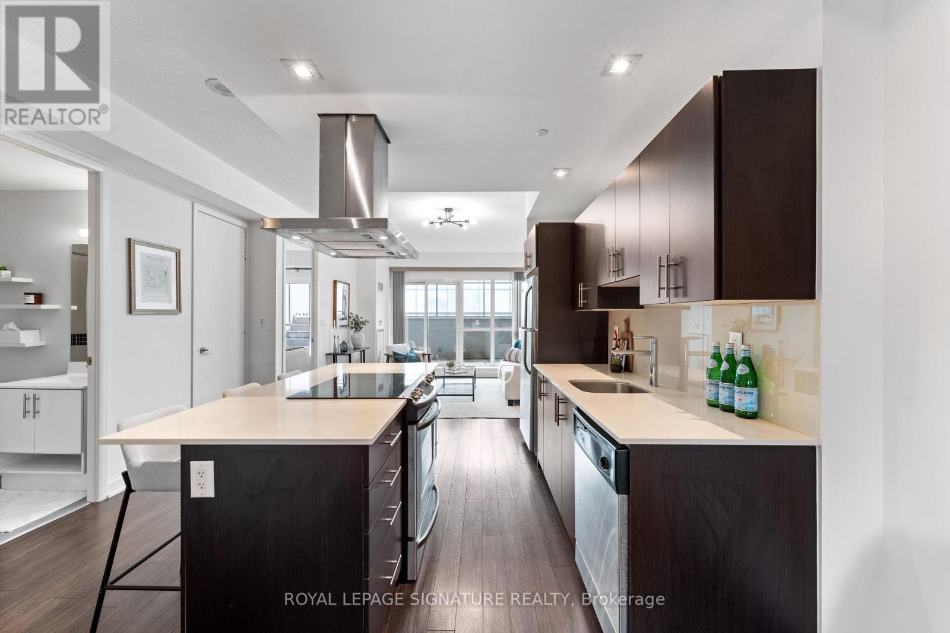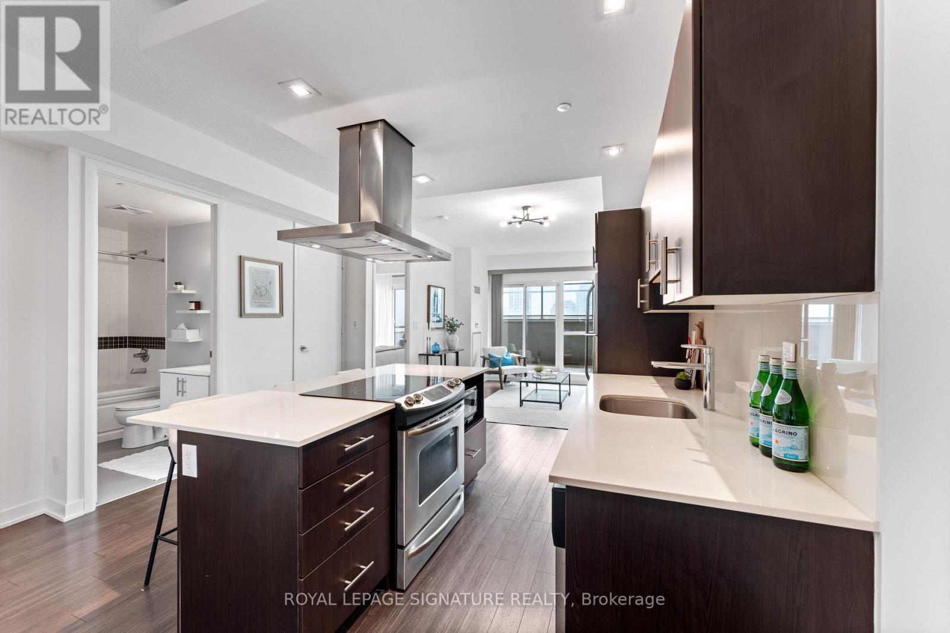2 Bedroom
1 Bathroom
600 - 699 sqft
Central Air Conditioning, Ventilation System
Forced Air
$589,900Maintenance, Heat, Water, Common Area Maintenance, Insurance, Parking
$696.52 Monthly
RARE Terrace Alert - Welcome to the California Condos where you can enjoy Waterfront Living in Style. This one bedroom plus den is an Entertainers DREAM with a Sunny South Exposure &Enormous 546 Sqft Terrace. Bask in sunshine while surrounded by Lake and Ravine Views. Your Modern Open-Concept Kitchen Features a Centre Island, Quartz Counters, SS Appliances and Stylish SS Rangehood. Your Den can Easily Function as an Eat-In Kitchen Area or an Ideal Home Office. Your Generous Open Concept Floorplan includes 9 Foot Ceilings, Upgraded Lighting with dimmer (2025), Freshly Painted Walls/Ceilings/Baseboards (2025), Wide-Plank Laminate Flooring. Enjoy Access to the Terrace from both your Living & Bedroom Areas. Ample Closet Space in both the Primary Bedroom and Front Door Closets. New Washer/Dryer (2024 with warranty). This Luxury Building includes 5 Star Recreational Facilities including: Indoor & Outdoor Pools and Whirlpools, 2 Gyms (31st & 4th Fl), Rooftop Party-Room & Outdoor Terrace with Panoramic Lake and City Views, Landscaped Rooftop Garden, Sauna, Squash Courts, Yoga, Aerobics Studio, Running Track, BBQ's, TTC Accessible, Steps from the Waterfront, Martin Goodman Trail(Run/Walk/Bike/Blade), Restaurants, Shopping, Groceries, Farmers Markets and More! Enjoy Life By The Lake in a Vibrant & Active Community. (id:50787)
Property Details
|
MLS® Number
|
W12076063 |
|
Property Type
|
Single Family |
|
Community Name
|
Mimico |
|
Amenities Near By
|
Public Transit |
|
Community Features
|
Pet Restrictions |
|
Features
|
Wooded Area, Ravine, Conservation/green Belt, Guest Suite |
|
Parking Space Total
|
1 |
|
Structure
|
Patio(s) |
|
View Type
|
Lake View, View Of Water |
|
Water Front Name
|
Lake Ontario |
Building
|
Bathroom Total
|
1 |
|
Bedrooms Above Ground
|
1 |
|
Bedrooms Below Ground
|
1 |
|
Bedrooms Total
|
2 |
|
Age
|
11 To 15 Years |
|
Amenities
|
Security/concierge, Exercise Centre, Storage - Locker |
|
Appliances
|
Water Heater - Tankless, Blinds, Dishwasher, Dryer, Microwave, Hood Fan, Stove, Washer, Refrigerator |
|
Cooling Type
|
Central Air Conditioning, Ventilation System |
|
Exterior Finish
|
Brick |
|
Flooring Type
|
Laminate, Carpeted |
|
Heating Fuel
|
Natural Gas |
|
Heating Type
|
Forced Air |
|
Size Interior
|
600 - 699 Sqft |
|
Type
|
Apartment |
Parking
Land
|
Acreage
|
No |
|
Land Amenities
|
Public Transit |
|
Surface Water
|
Lake/pond |
|
Zoning Description
|
Residential |
Rooms
| Level |
Type |
Length |
Width |
Dimensions |
|
Main Level |
Kitchen |
6.7 m |
3.65 m |
6.7 m x 3.65 m |
|
Main Level |
Den |
2.31 m |
2.41 m |
2.31 m x 2.41 m |
|
Main Level |
Living Room |
6.7 m |
3.65 m |
6.7 m x 3.65 m |
|
Main Level |
Primary Bedroom |
2.74 m |
3.69 m |
2.74 m x 3.69 m |
|
Main Level |
Other |
6.43 m |
6.58 m |
6.43 m x 6.58 m |
https://www.realtor.ca/real-estate/28152430/527-165-legion-road-n-toronto-mimico-mimico


