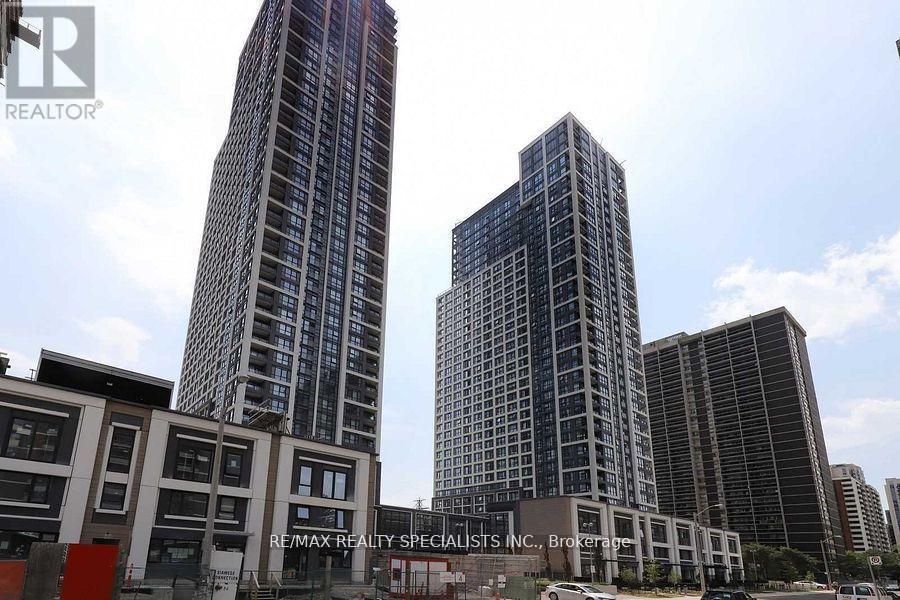1 Bedroom
1 Bathroom
Indoor Pool
Central Air Conditioning
$2,350 Monthly
Immaculate one bedroom suite rarely available with one parking spot in tridel's luxurious building bloor vista at islington terrace! Stunning unit offers a highly desirable open concept floorplan with pristine laminate floors, spa-inspired bathroom, modern style gourmet style kitchen with granite countertops, gorgeous backsplash, stainless steel appliances and a Juliette balcony which brings in lots of natural light into the unit. Spacious primary bedroom with a large closet with built-in shelving & large windows. Ensuite laundry included. Great Community in a Highly sought after location, walking distance/steps to Islington subway station, restaurants, shops, parks + much more to enjoy. Great Location With Easy access to hwys qew & 427* Resort Style amenities including gym, yoga studio, spin studio, indoor swimming pool, whirlpool, sauna, basketball court, kids zone, playground, splash zone, party room, games room, guest suites, visitor parking+ much more to enjoy **** EXTRAS **** *Includes 1 Parking Spot* Walking Distance To Islington Subway Station* Stainless Steel Appliances; Refrigerator, Stove, B/i Dishwasher, B/i Microwave, Washer, Dryer, Electrical Light Fixtures and Window Coverings. (id:50787)
Property Details
|
MLS® Number
|
W9305055 |
|
Property Type
|
Single Family |
|
Neigbourhood
|
Islington-City Centre West |
|
Community Name
|
Islington-City Centre West |
|
Amenities Near By
|
Park, Public Transit, Schools |
|
Community Features
|
Pet Restrictions |
|
Features
|
Balcony |
|
Parking Space Total
|
1 |
|
Pool Type
|
Indoor Pool |
Building
|
Bathroom Total
|
1 |
|
Bedrooms Above Ground
|
1 |
|
Bedrooms Total
|
1 |
|
Amenities
|
Security/concierge, Exercise Centre, Party Room |
|
Cooling Type
|
Central Air Conditioning |
|
Exterior Finish
|
Concrete |
|
Flooring Type
|
Laminate |
|
Type
|
Apartment |
Parking
Land
|
Acreage
|
No |
|
Land Amenities
|
Park, Public Transit, Schools |
Rooms
| Level |
Type |
Length |
Width |
Dimensions |
|
Main Level |
Living Room |
5.43 m |
3.05 m |
5.43 m x 3.05 m |
|
Main Level |
Dining Room |
5.43 m |
3.05 m |
5.43 m x 3.05 m |
|
Main Level |
Kitchen |
5.43 m |
3.05 m |
5.43 m x 3.05 m |
|
Main Level |
Primary Bedroom |
2.74 m |
3.01 m |
2.74 m x 3.01 m |
https://www.realtor.ca/real-estate/27379758/526-9-mabelle-avenue-toronto-islington-city-centre-west-islington-city-centre-west




























