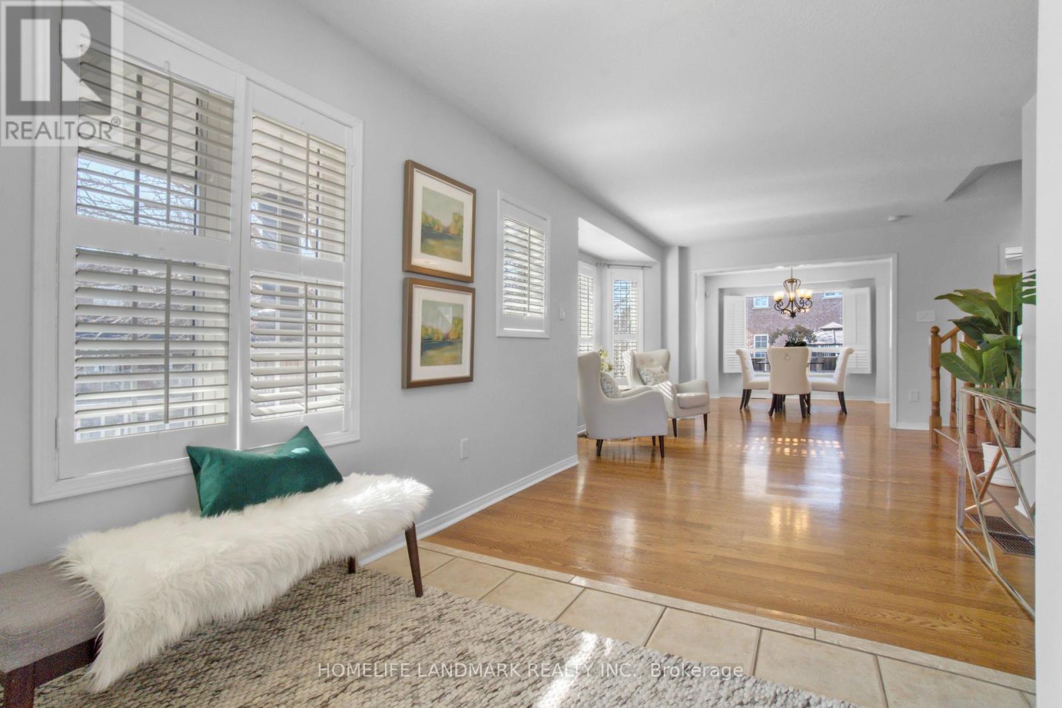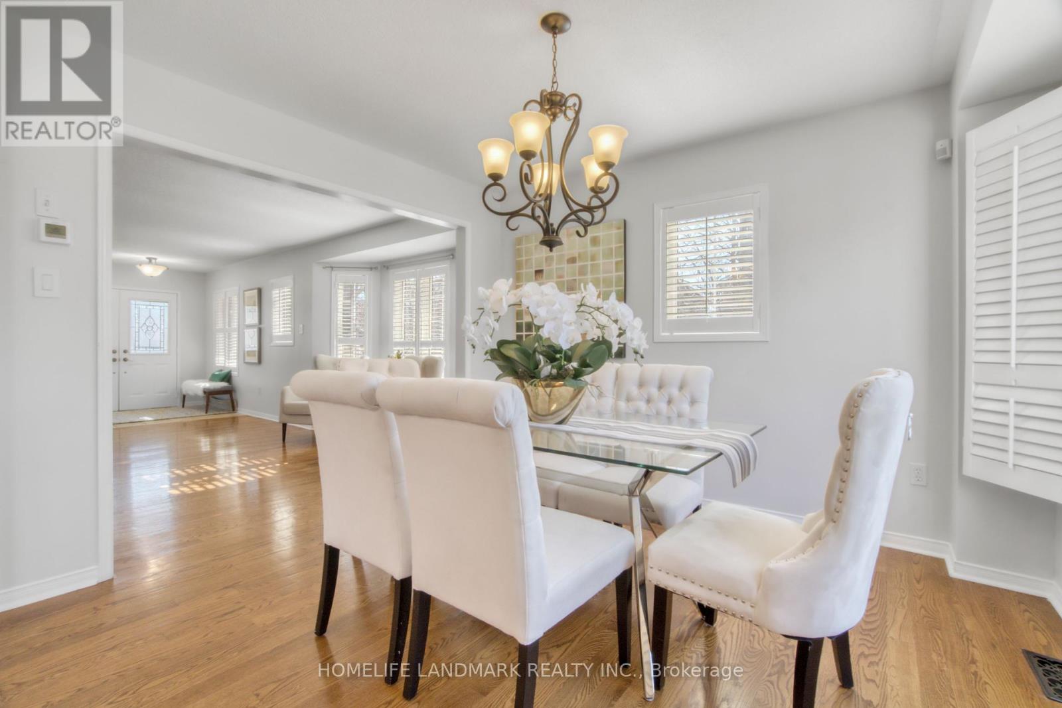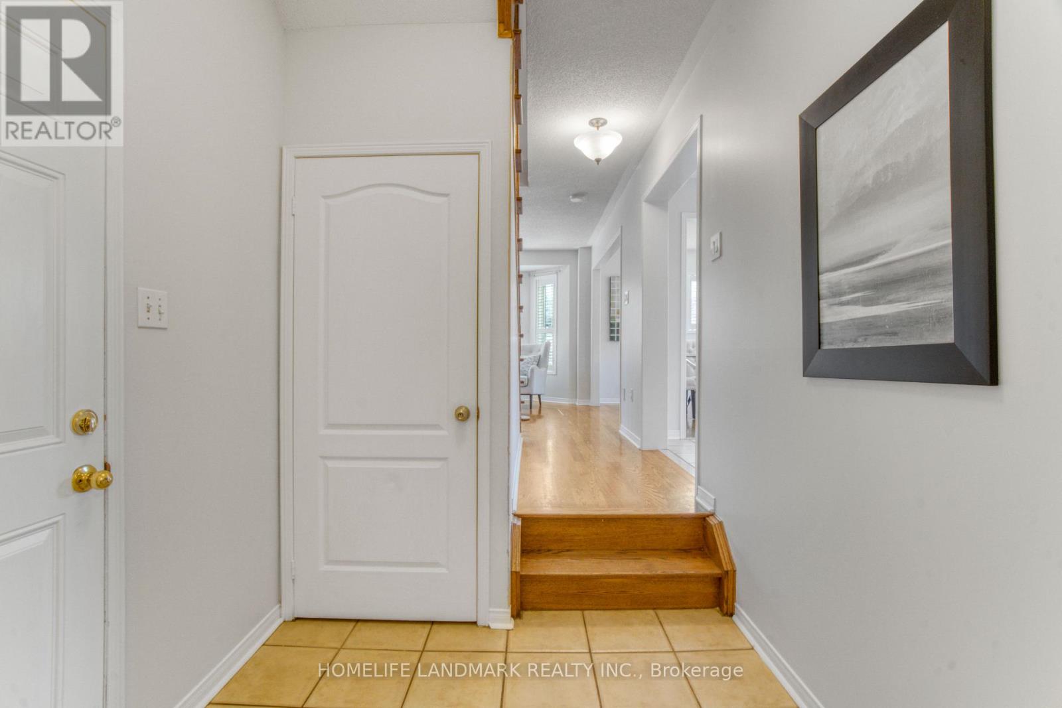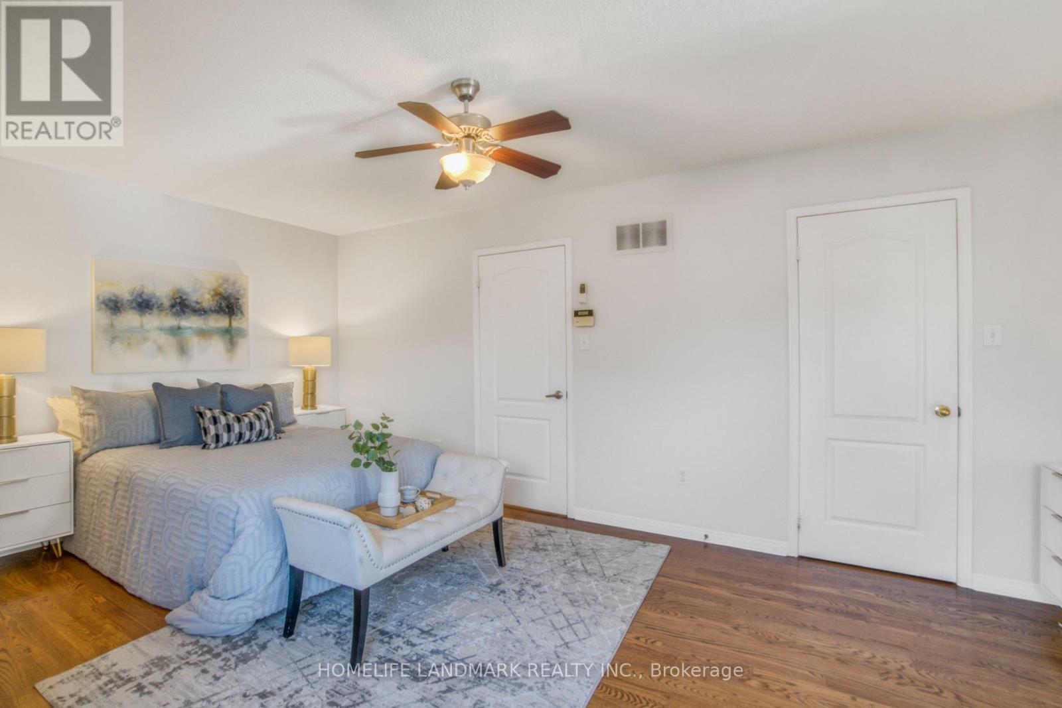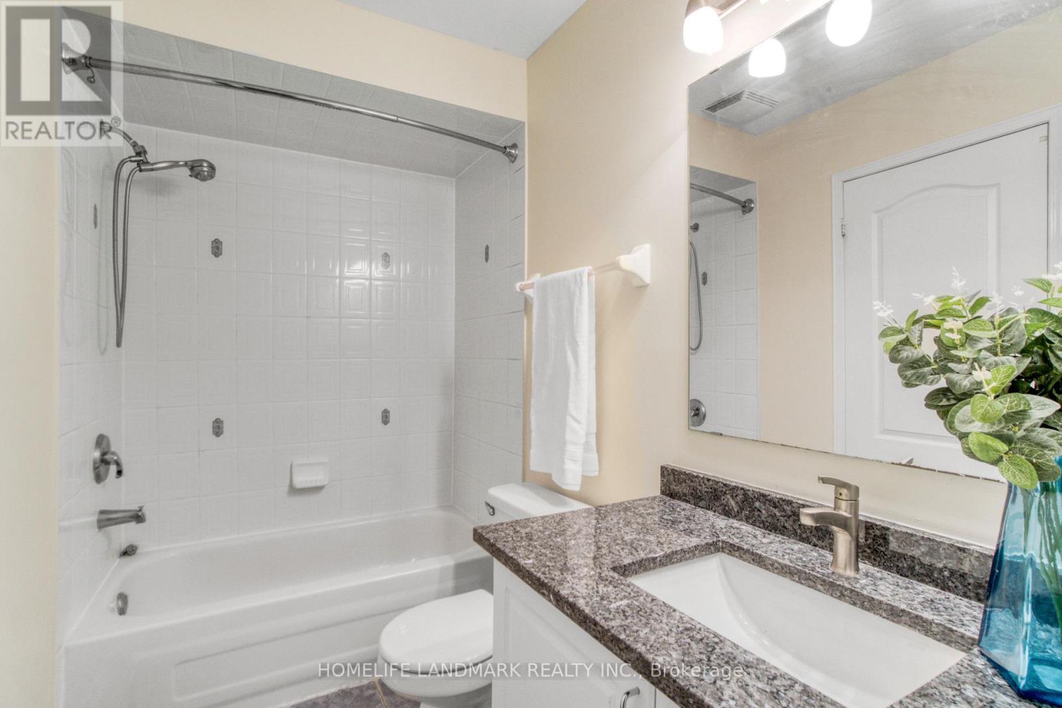289-597-1980
infolivingplus@gmail.com
5253 Nova Crescent Burlington (Orchard), Ontario L7L 7B8
4 Bedroom
4 Bathroom
Fireplace
Central Air Conditioning, Ventilation System
Forced Air
$4,200 Monthly
Newly renovated home in the highly desirable family friendly neighbourhood of the orchard. Located at the back end of a quiet court. Pathway access to park and shopping. The extra wide frontage corner lot with big front proch brings more brightness and joyfulness. The spacious family room on the second floor with cathedral ceiling and gas fire place.Hardwood floors throughout, California shutters and fully finished basement with a quite offece area or recreation space with 3 pc bathroom and storage. (id:50787)
Property Details
| MLS® Number | W12097626 |
| Property Type | Single Family |
| Community Name | Orchard |
| Features | Sump Pump |
| Parking Space Total | 4 |
Building
| Bathroom Total | 4 |
| Bedrooms Above Ground | 4 |
| Bedrooms Total | 4 |
| Appliances | Water Heater, Dishwasher, Dryer, Garage Door Opener, Stove, Washer, Refrigerator |
| Basement Development | Finished |
| Basement Type | N/a (finished) |
| Construction Style Attachment | Detached |
| Cooling Type | Central Air Conditioning, Ventilation System |
| Exterior Finish | Brick |
| Fireplace Present | Yes |
| Fireplace Total | 1 |
| Foundation Type | Block |
| Half Bath Total | 1 |
| Heating Fuel | Natural Gas |
| Heating Type | Forced Air |
| Stories Total | 2 |
| Type | House |
| Utility Water | Municipal Water |
Parking
| Attached Garage | |
| Garage |
Land
| Acreage | No |
| Sewer | Sanitary Sewer |
| Size Depth | 85 Ft ,3 In |
| Size Frontage | 47 Ft ,11 In |
| Size Irregular | 47.95 X 85.3 Ft |
| Size Total Text | 47.95 X 85.3 Ft |
Rooms
| Level | Type | Length | Width | Dimensions |
|---|---|---|---|---|
| Second Level | Primary Bedroom | 5.18 m | 3.965 m | 5.18 m x 3.965 m |
| Second Level | Bedroom 2 | 3.51 m | 3.05 m | 3.51 m x 3.05 m |
| Second Level | Bedroom 3 | 3.35 m | 3.25 m | 3.35 m x 3.25 m |
| Second Level | Family Room | 5.38 m | 4.27 m | 5.38 m x 4.27 m |
| Basement | Office | 5.56 m | 5.26 m | 5.56 m x 5.26 m |
https://www.realtor.ca/real-estate/28201006/5253-nova-crescent-burlington-orchard-orchard









