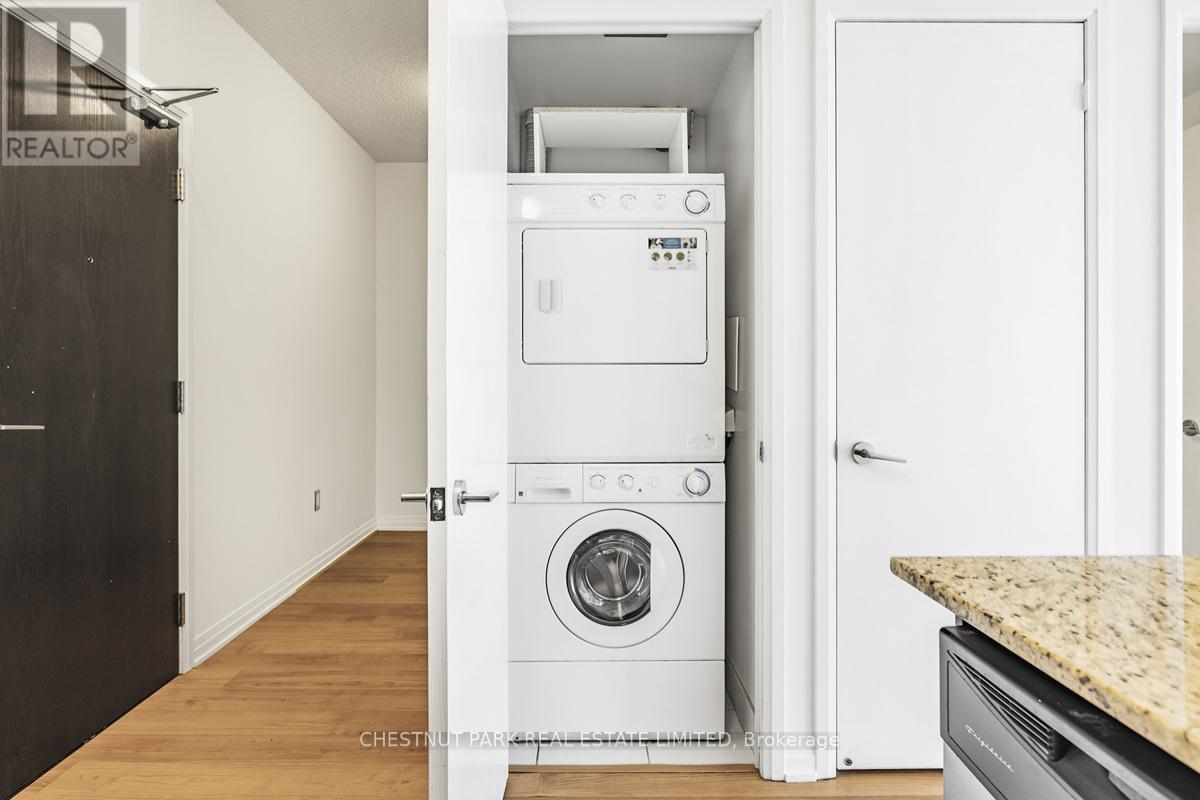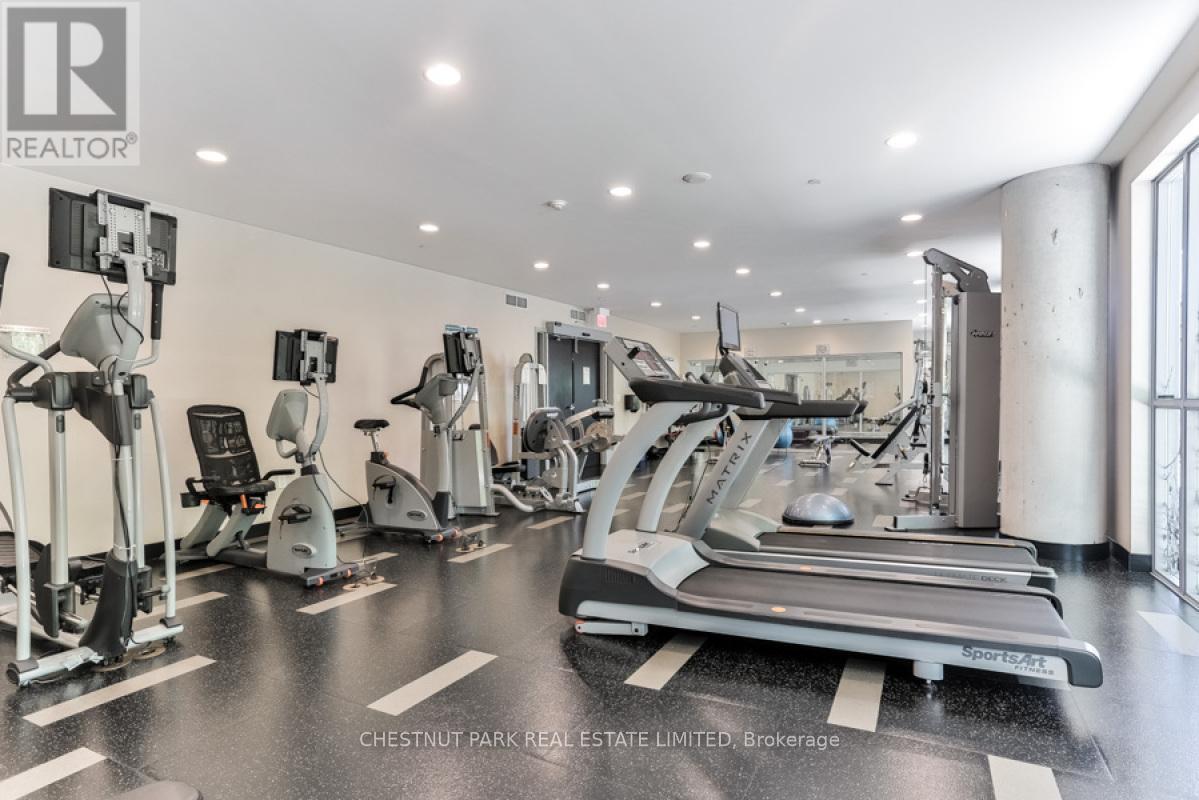525 - 25 Cole Street Toronto (Regent Park), Ontario M5A 4M3
$569,900Maintenance, Heat, Water, Insurance, Parking, Common Area Maintenance
$567.69 Monthly
Maintenance, Heat, Water, Insurance, Parking, Common Area Maintenance
$567.69 MonthlyBright 1 bed + den with large balcony, parking & locker overlooking green views of 20,000sf Sky Park. Efficient floor plan features 9 ceilings, full-size appliances functional room sizes (including spacious den for office/guest room) and storage locker conveniently located seconds down the hall on 5th floor. Versatile Sky Lounge just two floors below in bright lofted space with WiFi and green wall for fresh new workspace or meeting with friends. Sky Park with seating and BBQ stations. Indoor access to FreshCo. Dundas Streetcar at doorstep and DVP entrance close drive away. Energetic community with shops, cafes, parks, free swimming at Pam McConnell Aquatic Centre, community & art hubs, sports fields and farmers market. Quick walk to Eaton Centre, subway, Cabbagetown, Corktown and Financial District. Environmentally friendly building with many health and energy optimizing features. Well managed building with amenities include 24 hr concierge, spacious gym, guest suite, bright lounge with WiFi, library, green wall and more; maturely landscaped rooftop park with 3 BBQ stations & seating. * Entry level price for 1 plus den including parking and locker * Some photos are virtually staged. (id:50787)
Property Details
| MLS® Number | C12022991 |
| Property Type | Single Family |
| Community Name | Regent Park |
| Amenities Near By | Public Transit, Park, Hospital |
| Community Features | Pet Restrictions, Community Centre |
| Features | Balcony, Carpet Free, In Suite Laundry |
| Parking Space Total | 1 |
Building
| Bathroom Total | 1 |
| Bedrooms Above Ground | 1 |
| Bedrooms Below Ground | 1 |
| Bedrooms Total | 2 |
| Age | 16 To 30 Years |
| Amenities | Visitor Parking, Party Room, Exercise Centre, Security/concierge, Storage - Locker |
| Appliances | Dishwasher, Dryer, Hood Fan, Microwave, Oven, Stove, Washer, Refrigerator |
| Cooling Type | Central Air Conditioning |
| Exterior Finish | Brick |
| Fire Protection | Smoke Detectors, Security System |
| Flooring Type | Laminate, Concrete |
| Heating Type | Heat Recovery Ventilation (hrv) |
| Size Interior | 600 - 699 Sqft |
| Type | Apartment |
Parking
| Underground | |
| Garage |
Land
| Acreage | No |
| Land Amenities | Public Transit, Park, Hospital |
Rooms
| Level | Type | Length | Width | Dimensions |
|---|---|---|---|---|
| Flat | Living Room | 5.4102 m | 3.1242 m | 5.4102 m x 3.1242 m |
| Flat | Dining Room | 5.4102 m | 3.1242 m | 5.4102 m x 3.1242 m |
| Flat | Kitchen | 5.4102 m | 3.1242 m | 5.4102 m x 3.1242 m |
| Flat | Bedroom | 3.1242 m | 2.9718 m | 3.1242 m x 2.9718 m |
| Flat | Den | 2.1336 m | 1.9812 m | 2.1336 m x 1.9812 m |
| Flat | Other | 6.096 m | 1.7496 m | 6.096 m x 1.7496 m |
https://www.realtor.ca/real-estate/28032865/525-25-cole-street-toronto-regent-park-regent-park

















