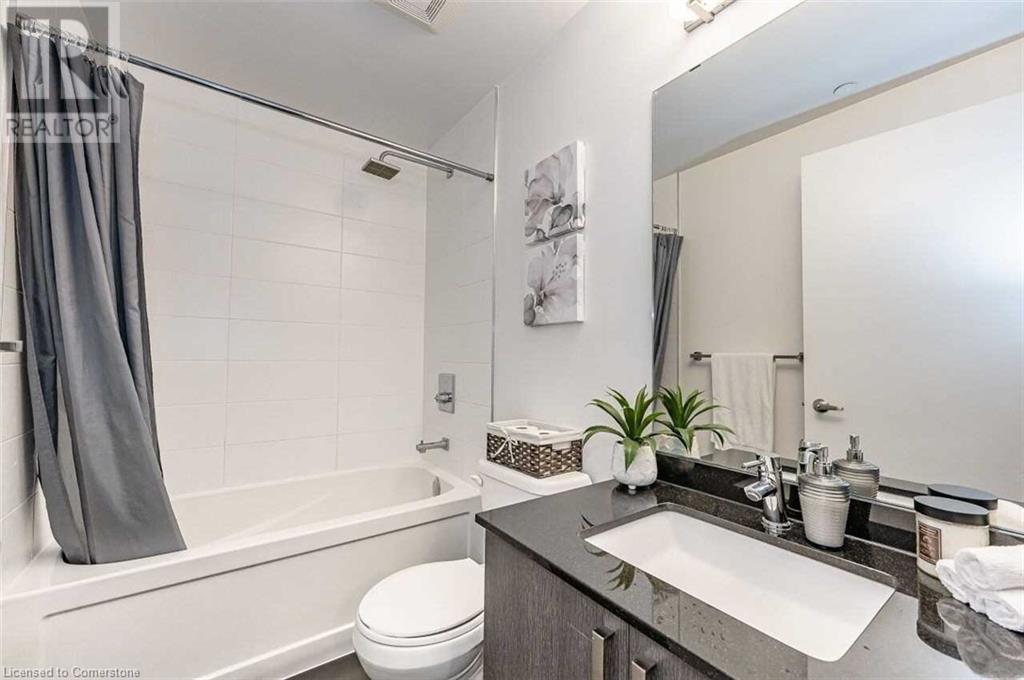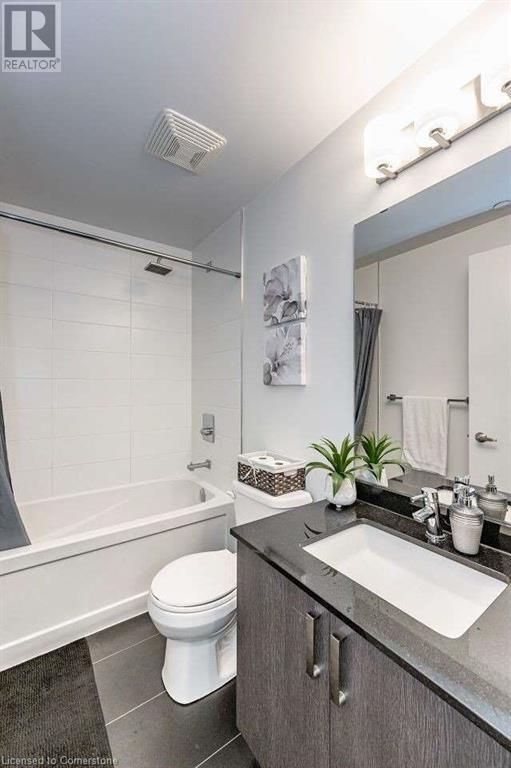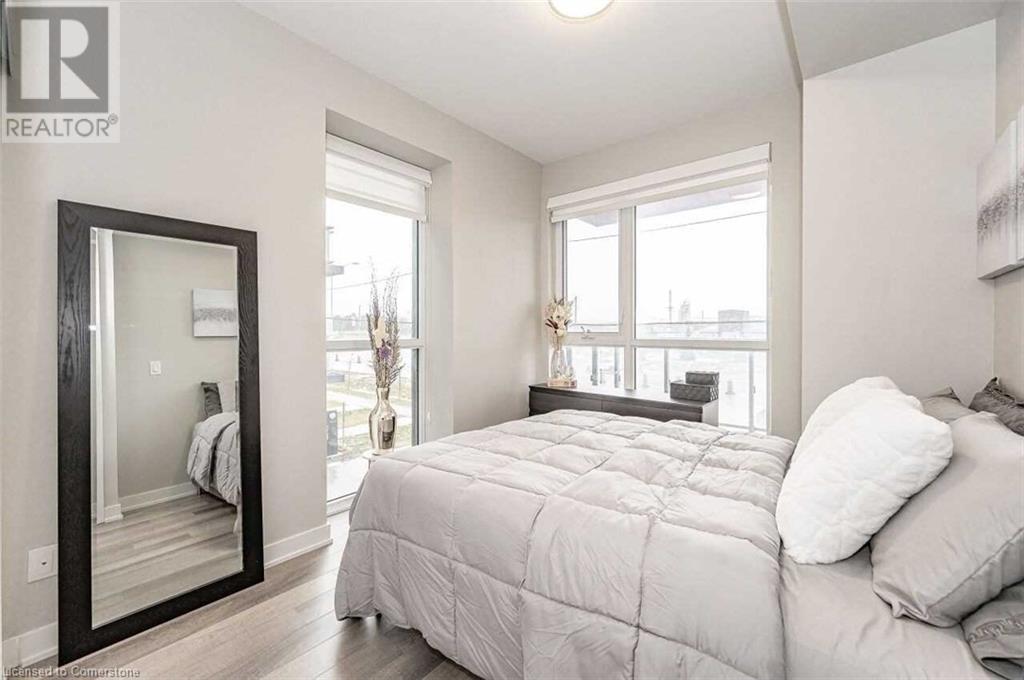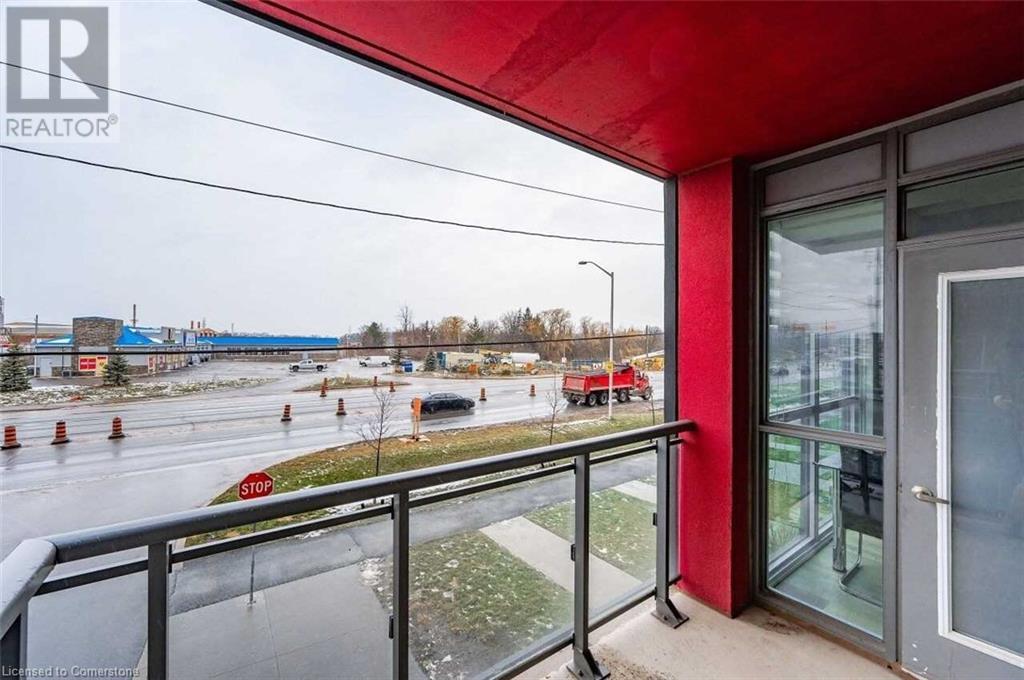2 Bedroom
2 Bathroom
664 sqft
Central Air Conditioning
Forced Air
$2,350 Monthly
Insurance
ATTENTION: 2 CAR PARKING!!!! Spacious and bright 2-bedroom condo featuring 2 full 4-piece bathrooms, in-suite laundry, tandem parking for two vehicles, and a convenient locker for extra storage. This modern unit offers a functional layout ideal for professionals. Enjoy exceptional building amenities including a party room, games room, fully equipped gym, relaxing hot tubs, and sauna. Located in a prime neighbourhood close to top-rated schools, major highways, shopping, and all the amenities. Nature lovers will appreciate being just minutes from beautiful Bronte Creek Provincial Park. A fantastic opportunity to be near a vibrant, well-connected community! (id:50787)
Property Details
|
MLS® Number
|
40730505 |
|
Property Type
|
Single Family |
|
Amenities Near By
|
Park, Place Of Worship, Playground, Public Transit, Schools, Shopping |
|
Community Features
|
Community Centre |
|
Features
|
Conservation/green Belt, Balcony |
|
Parking Space Total
|
2 |
|
Storage Type
|
Locker |
Building
|
Bathroom Total
|
2 |
|
Bedrooms Above Ground
|
2 |
|
Bedrooms Total
|
2 |
|
Amenities
|
Exercise Centre, Party Room |
|
Basement Type
|
None |
|
Constructed Date
|
2018 |
|
Construction Style Attachment
|
Attached |
|
Cooling Type
|
Central Air Conditioning |
|
Exterior Finish
|
Brick |
|
Foundation Type
|
Block |
|
Heating Fuel
|
Natural Gas |
|
Heating Type
|
Forced Air |
|
Stories Total
|
1 |
|
Size Interior
|
664 Sqft |
|
Type
|
Apartment |
|
Utility Water
|
Municipal Water |
Parking
Land
|
Access Type
|
Road Access, Highway Access, Highway Nearby |
|
Acreage
|
No |
|
Land Amenities
|
Park, Place Of Worship, Playground, Public Transit, Schools, Shopping |
|
Sewer
|
Municipal Sewage System |
|
Size Total Text
|
Under 1/2 Acre |
|
Zoning Description
|
R04-453 |
Rooms
| Level |
Type |
Length |
Width |
Dimensions |
|
Main Level |
4pc Bathroom |
|
|
Measurements not available |
|
Main Level |
4pc Bathroom |
|
|
Measurements not available |
|
Main Level |
Bedroom |
|
|
7'11'' x 6'11'' |
|
Main Level |
Primary Bedroom |
|
|
8'6'' x 10'5'' |
|
Main Level |
Living Room/dining Room |
|
|
12'10'' x 8'11'' |
|
Main Level |
Kitchen |
|
|
8'6'' x 7'4'' |
https://www.realtor.ca/real-estate/28341572/5240-dundas-street-unit-b202-burlington





























