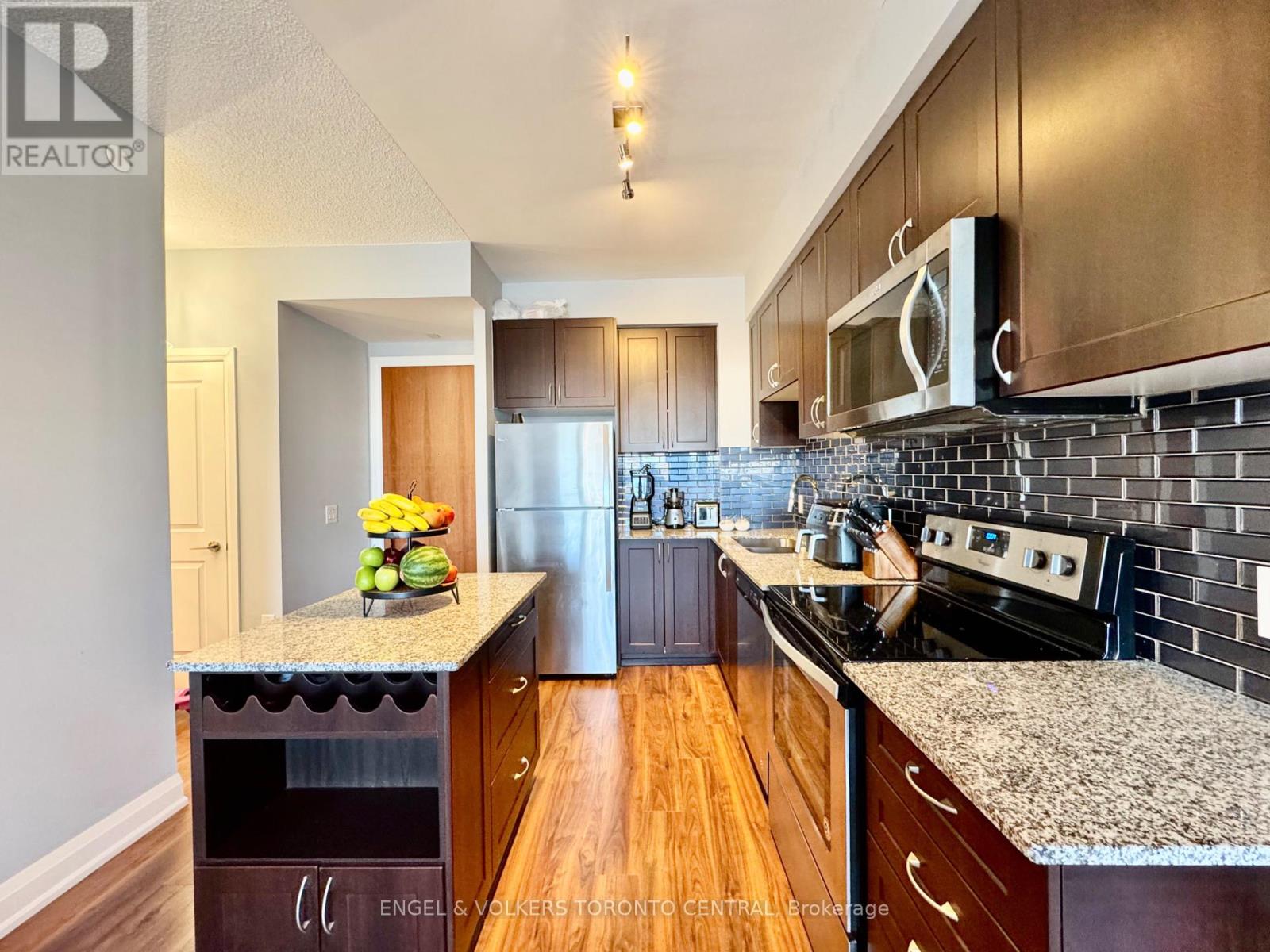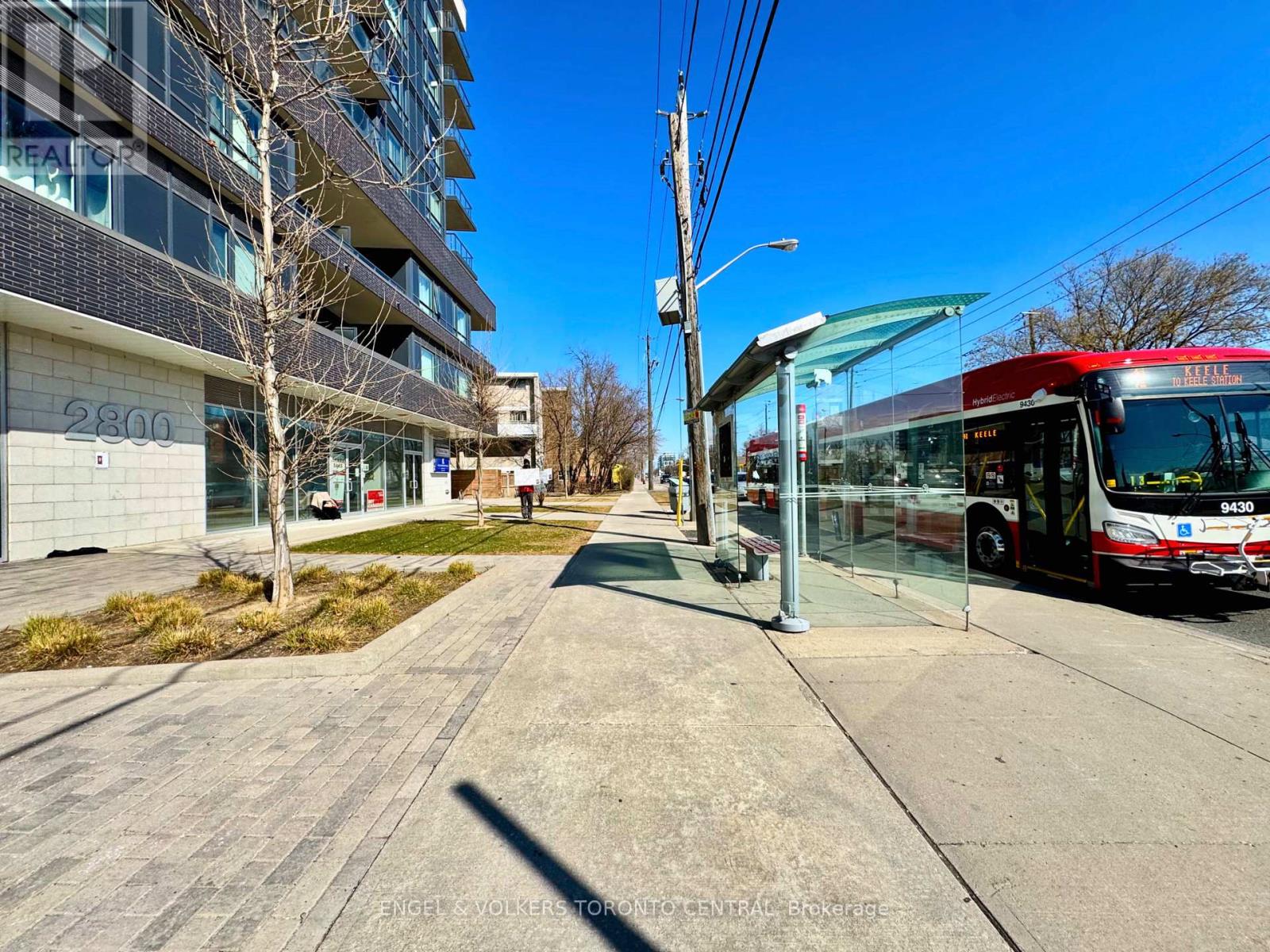524 - 2800 Keele Street Toronto (Downsview-Roding-Cfb), Ontario M3M 2G4
$499,999Maintenance, Water, Insurance, Common Area Maintenance
$294.27 Monthly
Maintenance, Water, Insurance, Common Area Maintenance
$294.27 MonthlyMesmerizing One Bedroom Condo! This sun-filled 575 sq. ft. suite is packed with upgrades and designed for effortless living. Breathtaking views greet you from the spacious balcony, perfect for soaking in golden sunsets. True open-concept flow with a gourmet chefs kitchen featuring a stylish center island, custom backsplash, and high-end stainless steel appliancesperfect for cooking and entertaining. The inviting primary bedroom boasts his-and-hers closets and direct access to a stunning Spa-Inspired Washroom renovated ($20K) semi-ensuite washroom. Every detail has been thoughtfully enhanced, from the high-quality laminate flooring and designer paint to the upgraded light fixtures and custom window coveringsincluding a motorized shade for the balcony door. A sleek office nook with a chic Corian countertop adds function and style. Nestled in a well-maintained building, this suite offers an unbeatable blend of elegance and convenience. The citys best awaits you! (id:50787)
Property Details
| MLS® Number | W12067266 |
| Property Type | Single Family |
| Community Name | Downsview-Roding-CFB |
| Community Features | Pet Restrictions |
| Features | Balcony |
Building
| Bathroom Total | 1 |
| Bedrooms Above Ground | 1 |
| Bedrooms Total | 1 |
| Amenities | Separate Electricity Meters |
| Appliances | Oven - Built-in |
| Cooling Type | Central Air Conditioning |
| Exterior Finish | Brick |
| Heating Fuel | Natural Gas |
| Heating Type | Forced Air |
| Size Interior | 500 - 599 Sqft |
| Type | Apartment |
Parking
| Underground | |
| Garage |
Land
| Acreage | No |
Rooms
| Level | Type | Length | Width | Dimensions |
|---|---|---|---|---|
| Main Level | Living Room | 2.43 m | 3.02 m | 2.43 m x 3.02 m |
| Main Level | Dining Room | 2.38 m | 3.02 m | 2.38 m x 3.02 m |
| Main Level | Kitchen | 3.45 m | 2.99 m | 3.45 m x 2.99 m |
| Main Level | Primary Bedroom | 3.17 m | 3.14 m | 3.17 m x 3.14 m |















































