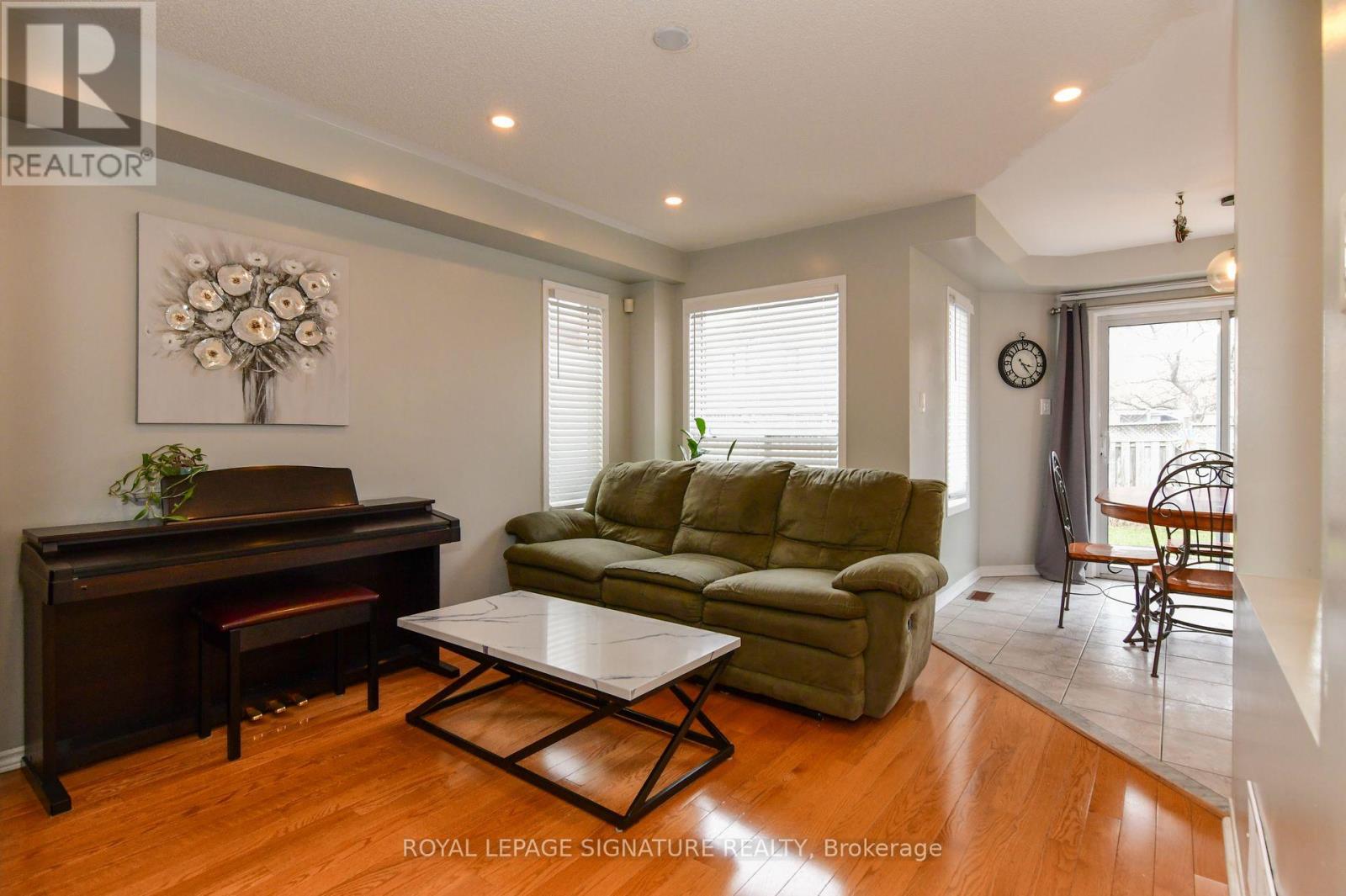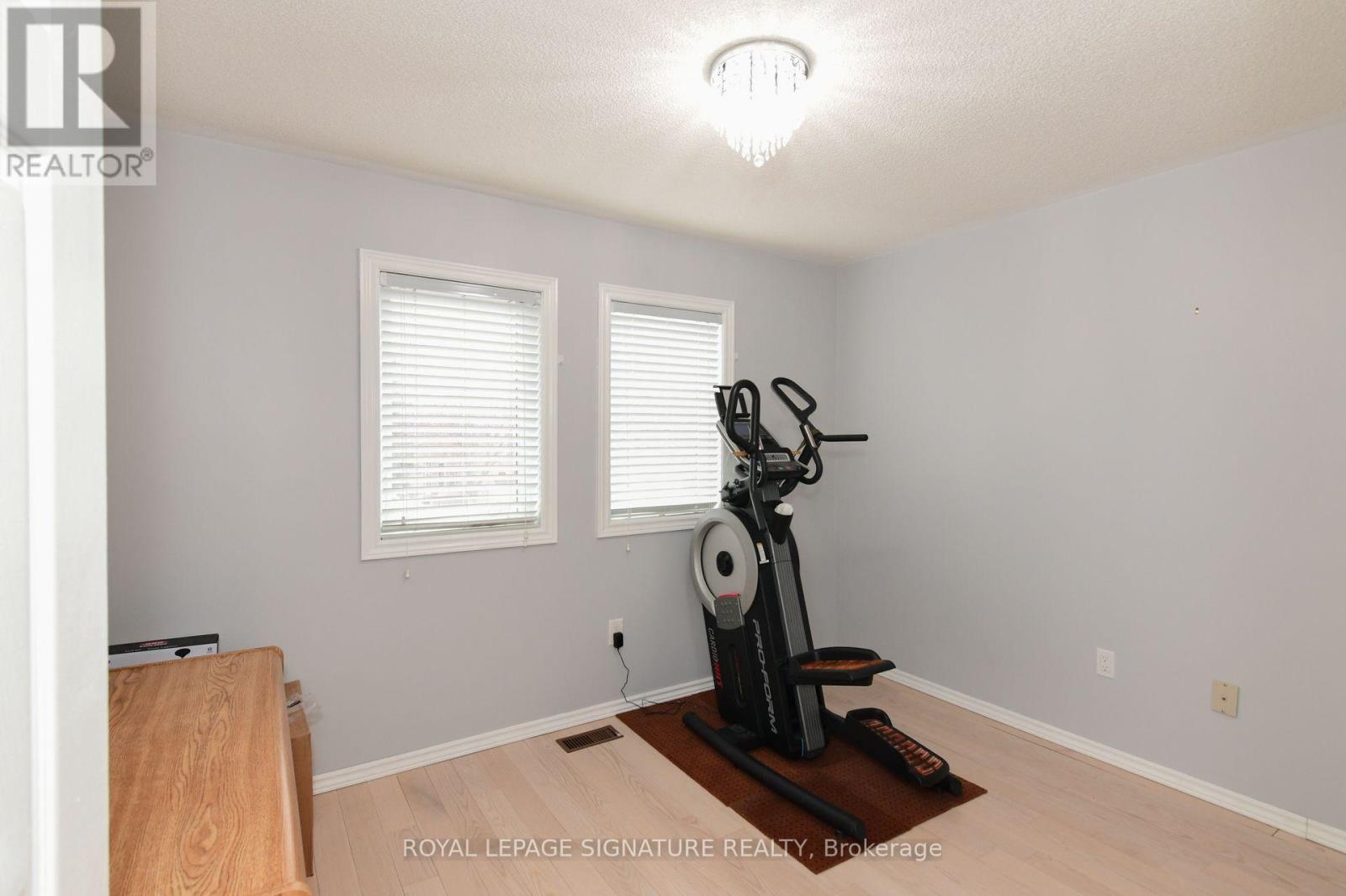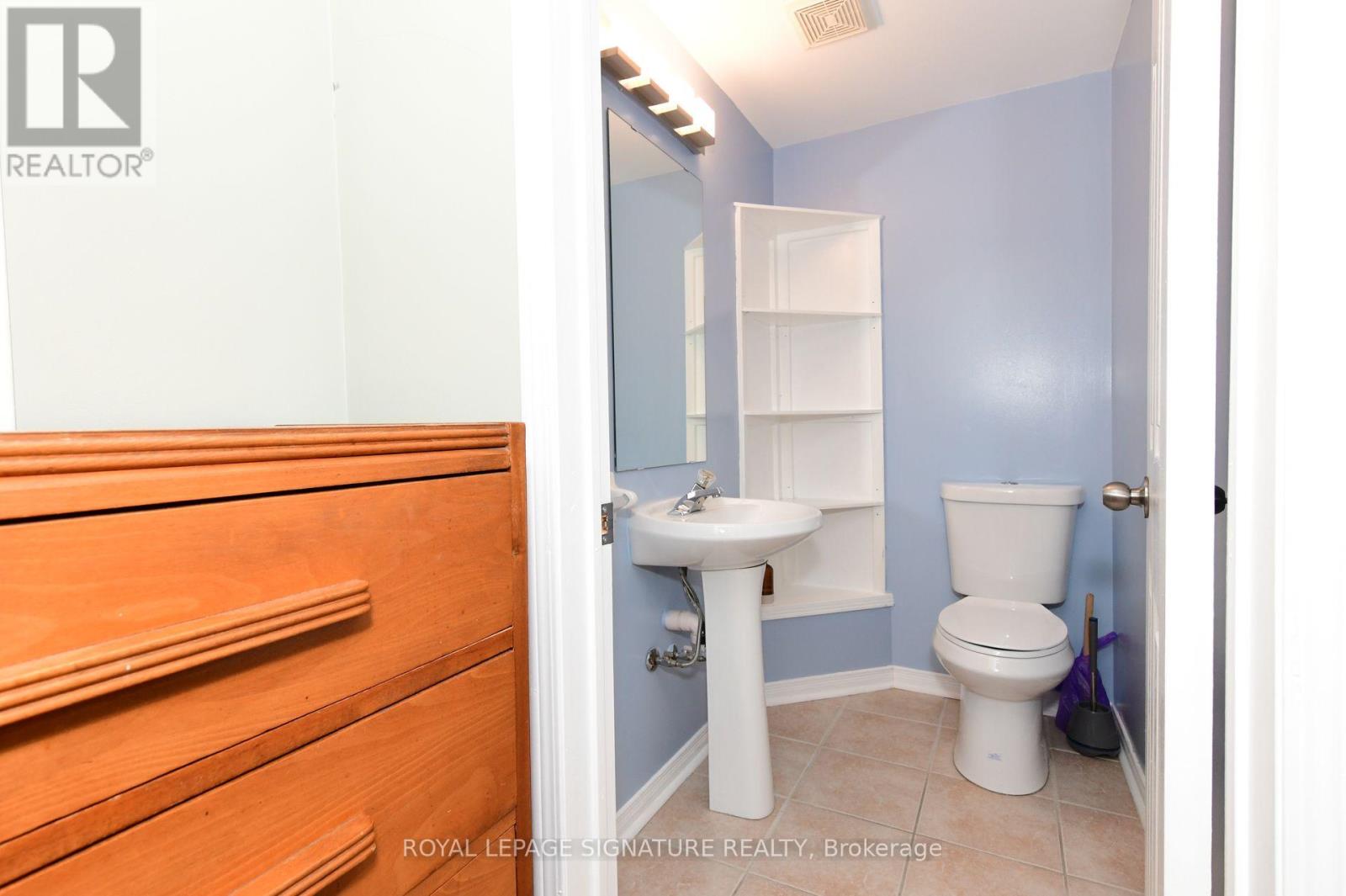3 Bedroom
4 Bathroom
Central Air Conditioning
Forced Air
$4,100 Monthly
Welcome to this beautifully maintained 3-bedroom, 4-washroom detached home on a quiet cul-de-sac where properties rarely become available for lease or sale. Perfectly positioned near top-ranked schools, major highways & convenient grocery stores, this home offers the ultimate blend of comfort and convenience. The main floor features a living/dining room for entertaining family and friends and a family room for relaxing evenings. The kitchen overlooks the patio & fully fenced backyard, perfect for outdoor gatherings or private enjoyment. The spacious primary includes a perfect sitting area to curl up with a book or use as a home office. Downstairs, you'll find a large open-concept recreation room, offering endless possibilities as a home theater, playroom, gym, or home office space. 4-car parking with a double car garage & private driveway. (id:50787)
Property Details
|
MLS® Number
|
W12070605 |
|
Property Type
|
Single Family |
|
Community Name
|
East Credit |
|
Amenities Near By
|
Park, Place Of Worship, Public Transit, Schools |
|
Features
|
Carpet Free |
|
Parking Space Total
|
4 |
|
Structure
|
Patio(s) |
Building
|
Bathroom Total
|
4 |
|
Bedrooms Above Ground
|
3 |
|
Bedrooms Total
|
3 |
|
Appliances
|
Dishwasher, Dryer, Freezer, Garage Door Opener, Stove, Washer, Window Coverings, Refrigerator |
|
Basement Development
|
Finished |
|
Basement Type
|
N/a (finished) |
|
Construction Style Attachment
|
Detached |
|
Cooling Type
|
Central Air Conditioning |
|
Exterior Finish
|
Brick |
|
Flooring Type
|
Hardwood, Ceramic, Laminate |
|
Foundation Type
|
Concrete |
|
Half Bath Total
|
2 |
|
Heating Fuel
|
Natural Gas |
|
Heating Type
|
Forced Air |
|
Stories Total
|
2 |
|
Type
|
House |
|
Utility Water
|
Municipal Water |
Parking
Land
|
Acreage
|
No |
|
Fence Type
|
Fenced Yard |
|
Land Amenities
|
Park, Place Of Worship, Public Transit, Schools |
|
Sewer
|
Sanitary Sewer |
|
Size Depth
|
109 Ft |
|
Size Frontage
|
32 Ft |
|
Size Irregular
|
32 X 109 Ft |
|
Size Total Text
|
32 X 109 Ft |
Rooms
| Level |
Type |
Length |
Width |
Dimensions |
|
Second Level |
Primary Bedroom |
4.75 m |
3.01 m |
4.75 m x 3.01 m |
|
Second Level |
Bedroom 2 |
3.55 m |
2.8 m |
3.55 m x 2.8 m |
|
Second Level |
Bedroom 3 |
3.15 m |
3.05 m |
3.15 m x 3.05 m |
|
Basement |
Recreational, Games Room |
7.2 m |
6.5 m |
7.2 m x 6.5 m |
|
Ground Level |
Living Room |
5.9 m |
3.35 m |
5.9 m x 3.35 m |
|
Ground Level |
Dining Room |
5.9 m |
3.35 m |
5.9 m x 3.35 m |
|
Ground Level |
Kitchen |
3.25 m |
2.75 m |
3.25 m x 2.75 m |
|
Ground Level |
Eating Area |
2.95 m |
2.15 m |
2.95 m x 2.15 m |
|
Ground Level |
Family Room |
4.3 m |
3.35 m |
4.3 m x 3.35 m |
https://www.realtor.ca/real-estate/28139970/5239-river-forest-court-mississauga-east-credit-east-credit

































