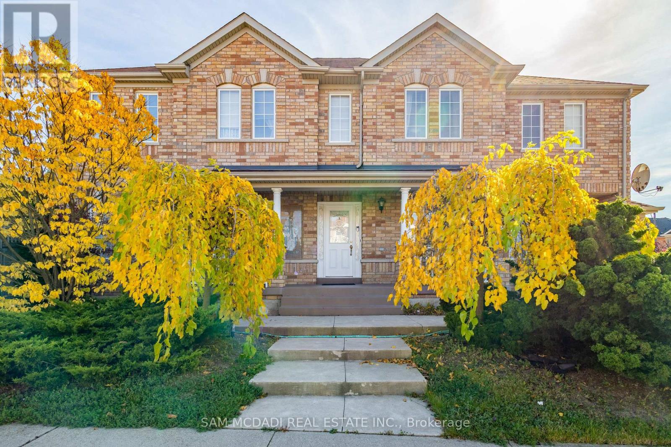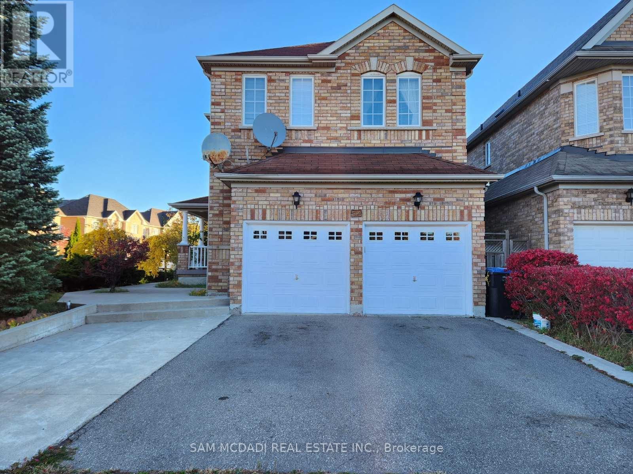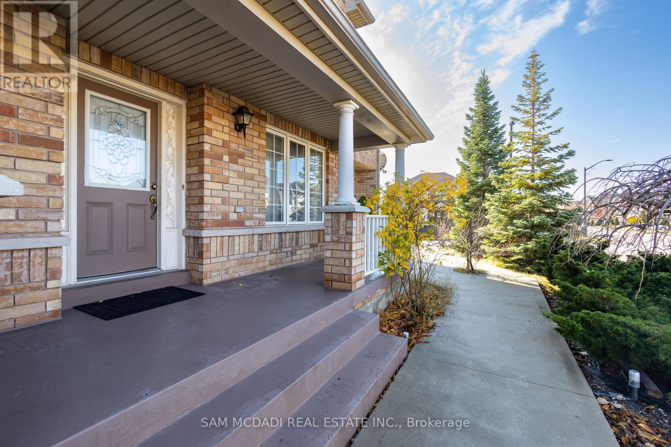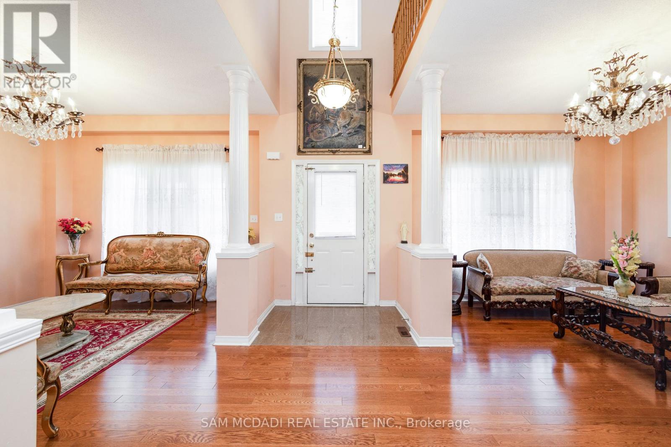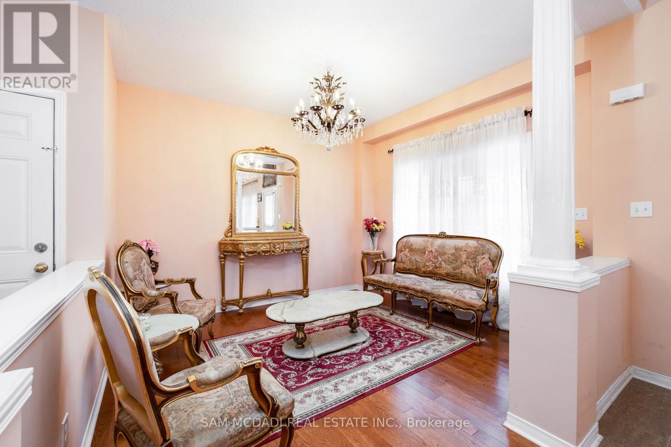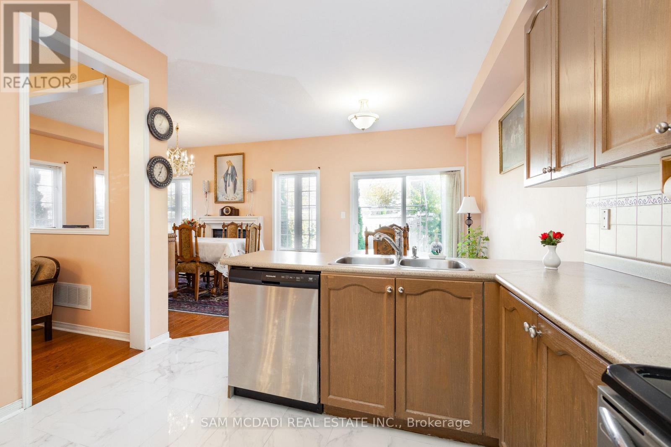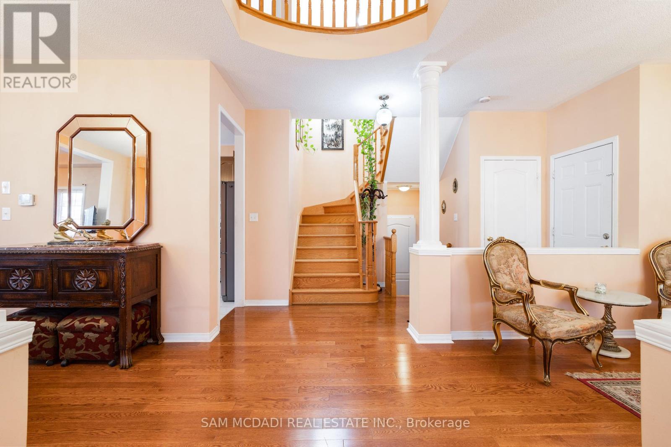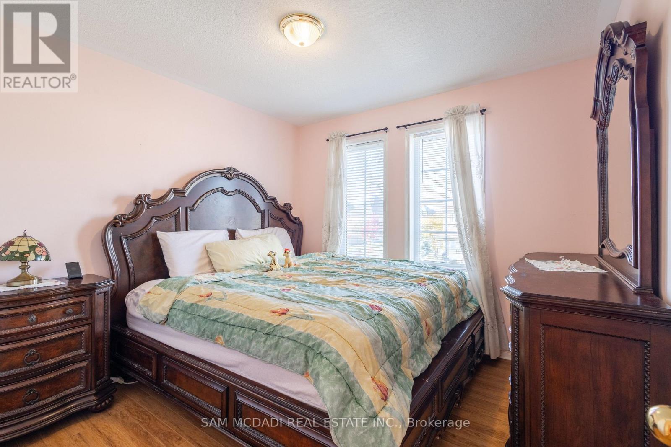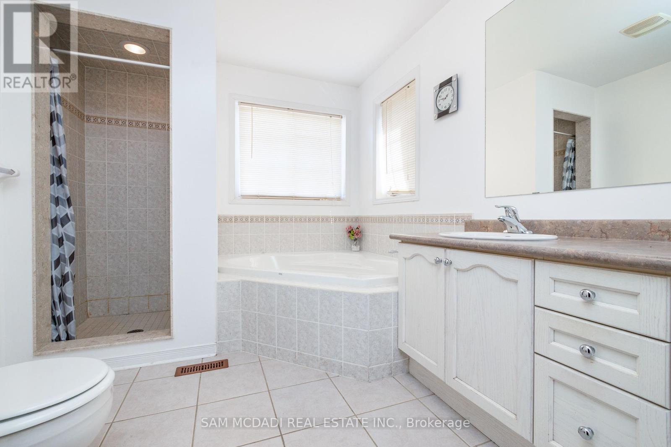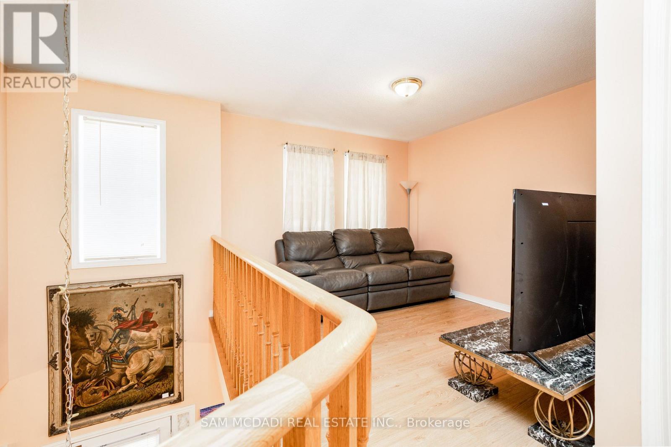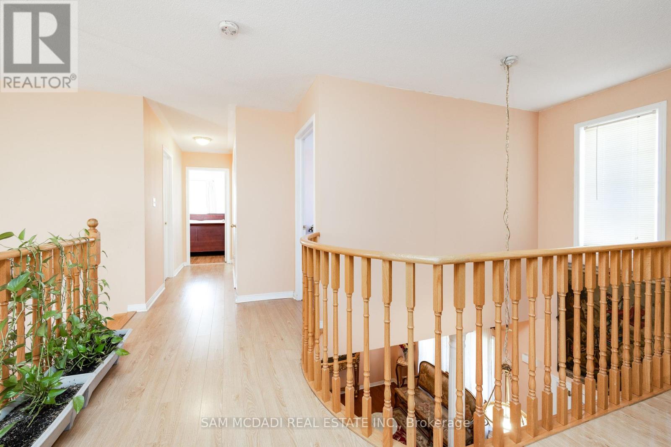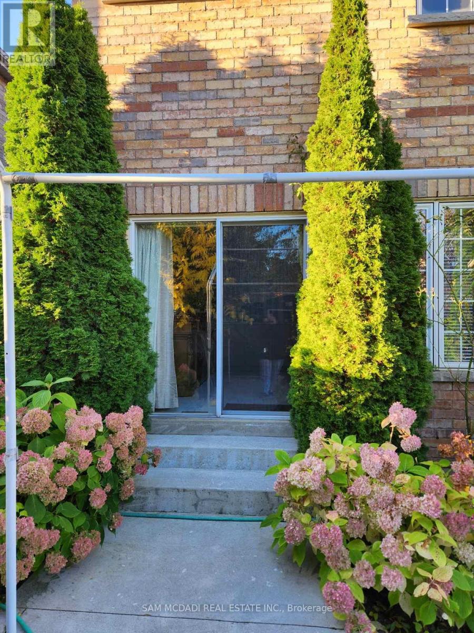6 Bedroom
4 Bathroom
2000 - 2500 sqft
Fireplace
Central Air Conditioning
Forced Air
$1,750,000
Welcome to this premium corner lot residence, nestled in the prestigious part of Churchill Meadows. This impeccably maintained 4+2 bedroom, 4-bathroom home offers over approximately 3,000 sq. ft. of total living space. Don't miss this opportunity! Premium lot with fully paved surrounding walkways and well-maintained front and back yards. This beautiful home boasts three family rooms-one on each level- perfect for relaxing and entertaining on any floor of your choosing. As you enter, you are greeted by soaring open-to-above ceilings, elegant hardwood floors, and an open-concept main floor layout. Stylish columns define the living and dining areas, while a family room with a stone fireplace adds sophistication. The spacious kitchen features extended cabinets, a breakfast bar, stainless steel appliances, and new ceramic tiles in the kitchen and breakfast area. The breakfast area offers a direct walk-out to the large backyard, complete with a new shed. Oak stairs lead to the second floor, where you'll find four bright, sun-filled bedrooms with unobstructed views from three sides. The primary bedroom features a lavish 5-piece ensuite and an expansive walk-in closet. There are also three additional bedrooms, a 4-piece bath, a family room, and a versatile office space that can easily be transformed into a study nook or playroom. In the fully finished basement, you'll find two additional bedrooms, a large recreation area, another family room with laminate flooring, and a 3-piece bath. This home is truly a complete package, offering comfort, functionality, and convenience. Located in a high-demand area, it is close to all amenities and perfectly situated just steps away from top-rated schools, with a quick commute to Erin Mills Town Centre, Credit Valley Hospital, Streetsville GO Station, Osprey Marsh, and major highways 403 and 407. Home refreshed and upgraded with: New furnace (2023), an updated water meter, and a large upgraded shed in the backyard. (id:50787)
Property Details
|
MLS® Number
|
W12054086 |
|
Property Type
|
Single Family |
|
Community Name
|
Churchill Meadows |
|
Amenities Near By
|
Park, Place Of Worship, Public Transit, Schools, Hospital |
|
Features
|
Guest Suite |
|
Parking Space Total
|
6 |
|
Structure
|
Shed |
Building
|
Bathroom Total
|
4 |
|
Bedrooms Above Ground
|
4 |
|
Bedrooms Below Ground
|
2 |
|
Bedrooms Total
|
6 |
|
Amenities
|
Fireplace(s) |
|
Appliances
|
Garage Door Opener Remote(s), Dryer, Washer, Window Coverings |
|
Basement Development
|
Finished |
|
Basement Type
|
Full (finished) |
|
Construction Style Attachment
|
Detached |
|
Cooling Type
|
Central Air Conditioning |
|
Exterior Finish
|
Brick |
|
Fireplace Present
|
Yes |
|
Fireplace Total
|
1 |
|
Flooring Type
|
Hardwood, Laminate, Tile |
|
Foundation Type
|
Poured Concrete |
|
Half Bath Total
|
1 |
|
Heating Fuel
|
Natural Gas |
|
Heating Type
|
Forced Air |
|
Stories Total
|
2 |
|
Size Interior
|
2000 - 2500 Sqft |
|
Type
|
House |
|
Utility Water
|
Municipal Water |
Parking
Land
|
Acreage
|
No |
|
Fence Type
|
Fenced Yard |
|
Land Amenities
|
Park, Place Of Worship, Public Transit, Schools, Hospital |
|
Sewer
|
Sanitary Sewer |
|
Size Depth
|
106 Ft ,8 In |
|
Size Frontage
|
46 Ft ,8 In |
|
Size Irregular
|
46.7 X 106.7 Ft |
|
Size Total Text
|
46.7 X 106.7 Ft|under 1/2 Acre |
Rooms
| Level |
Type |
Length |
Width |
Dimensions |
|
Second Level |
Family Room |
3.15 m |
3.03 m |
3.15 m x 3.03 m |
|
Second Level |
Primary Bedroom |
4.7 m |
5.42 m |
4.7 m x 5.42 m |
|
Second Level |
Bedroom 2 |
3.14 m |
3.02 m |
3.14 m x 3.02 m |
|
Second Level |
Bedroom 3 |
3 m |
4.35 m |
3 m x 4.35 m |
|
Second Level |
Bedroom 4 |
3.02 m |
3.28 m |
3.02 m x 3.28 m |
|
Basement |
Bedroom 5 |
3.24 m |
2.53 m |
3.24 m x 2.53 m |
|
Basement |
Bedroom |
4.66 m |
5.3 m |
4.66 m x 5.3 m |
|
Main Level |
Kitchen |
3.23 m |
3.71 m |
3.23 m x 3.71 m |
|
Main Level |
Eating Area |
3.23 m |
3.28 m |
3.23 m x 3.28 m |
|
Main Level |
Dining Room |
3.57 m |
3.15 m |
3.57 m x 3.15 m |
|
Main Level |
Family Room |
3.52 m |
3.28 m |
3.52 m x 3.28 m |
|
Main Level |
Living Room |
3.59 m |
3.12 m |
3.59 m x 3.12 m |
Utilities
|
Cable
|
Installed |
|
Sewer
|
Installed |
https://www.realtor.ca/real-estate/28102125/5239-oscar-peterson-boulevard-mississauga-churchill-meadows-churchill-meadows

