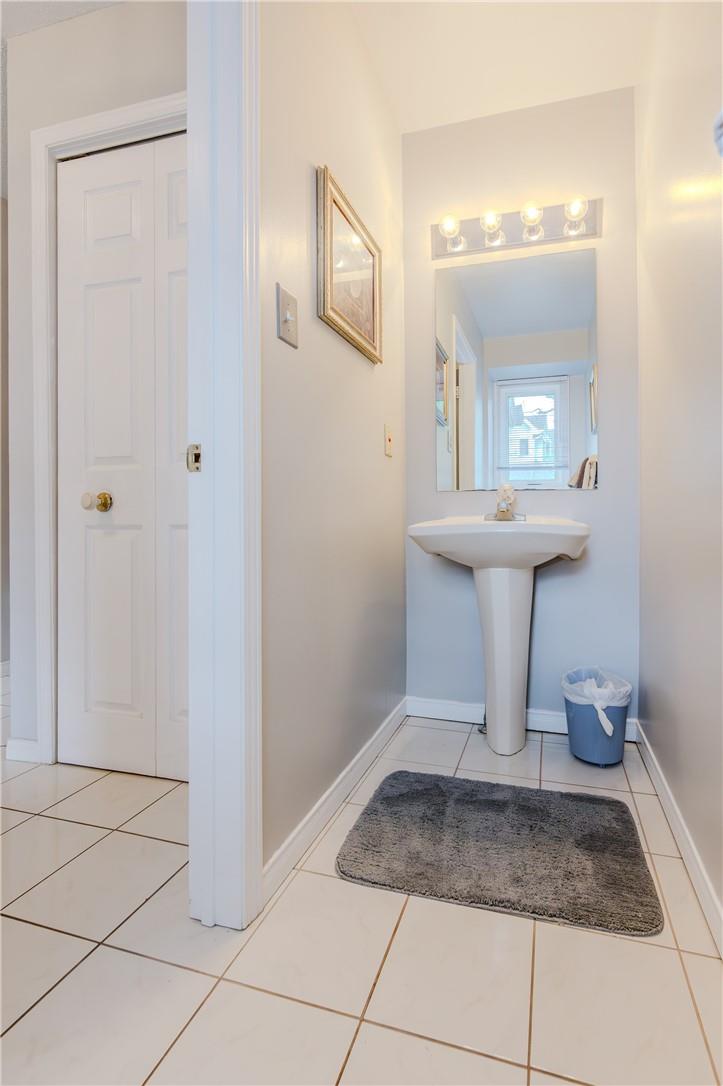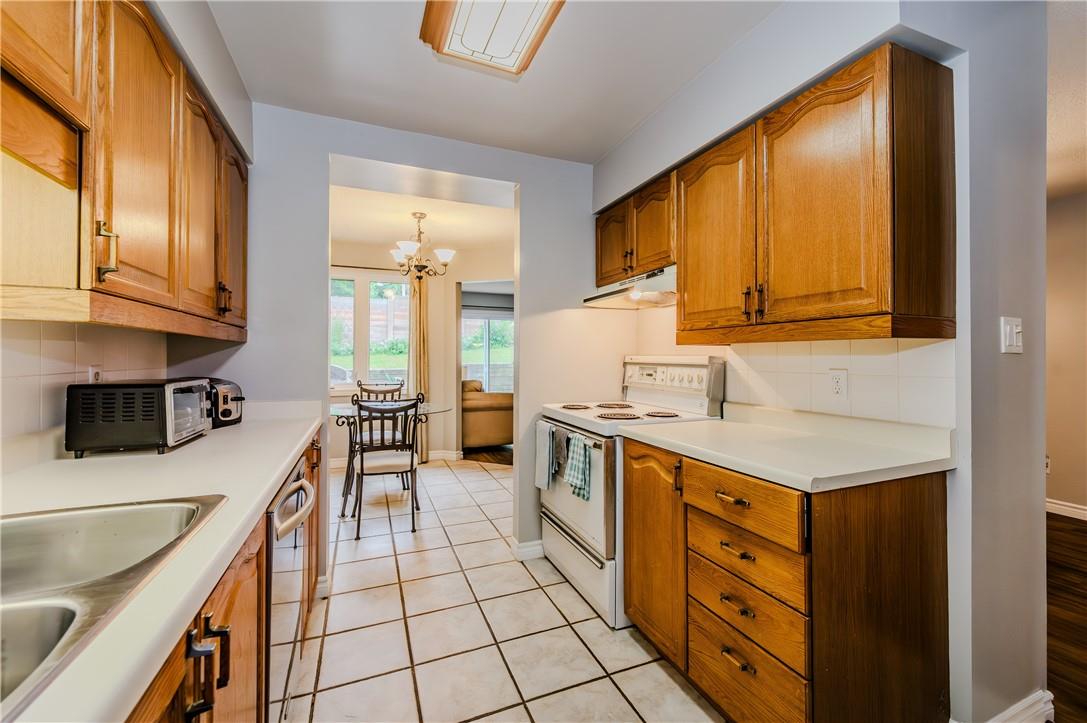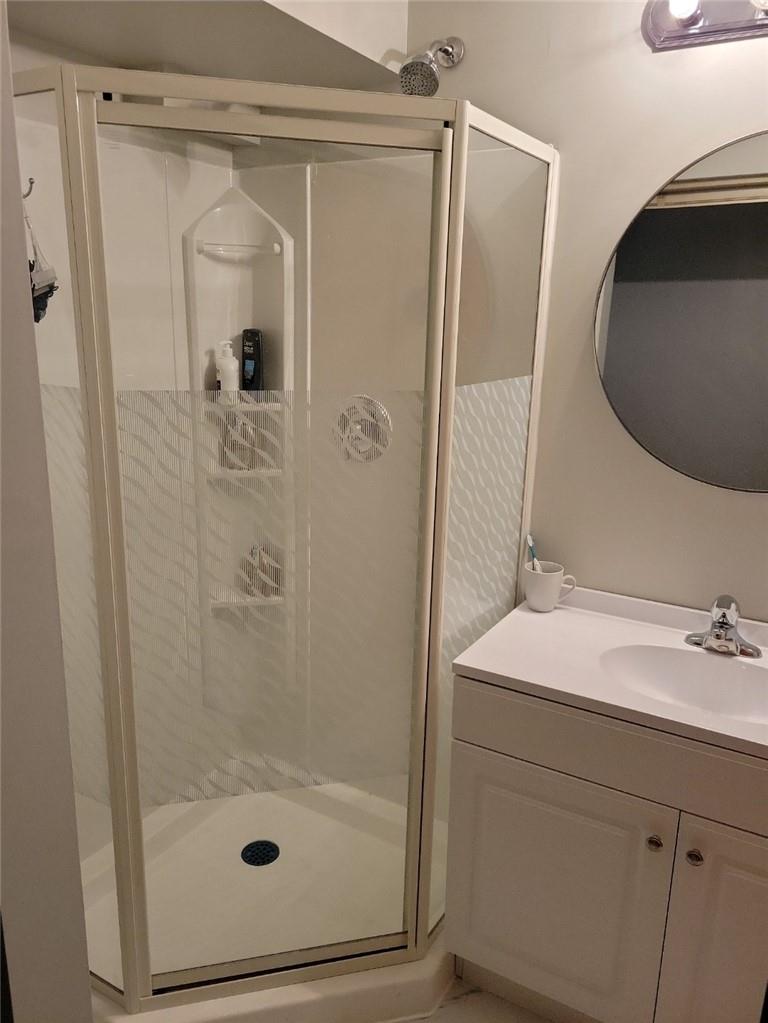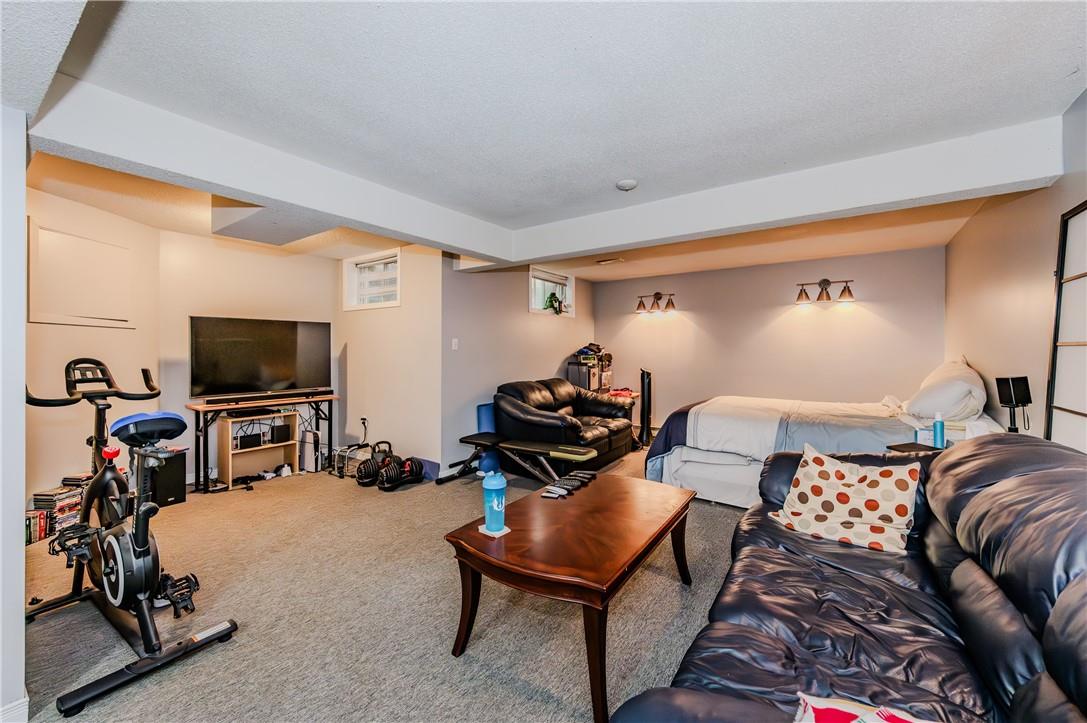289-597-1980
infolivingplus@gmail.com
523 Beechwood Drive, Unit #16 Waterloo, Ontario N2T 2G7
2 Bedroom
4 Bathroom
1490 sqft
2 Level
Fireplace
Outdoor Pool
Central Air Conditioning
Forced Air
$529,900Maintenance,
$741.60 Monthly
Maintenance,
$741.60 MonthlyWelcome to 16-523 Beechwood Drive W. This 2 Bed 3.5 bath townhouse is nestled in a park-like setting in the desirable upper Beechwood neighbourhood.2 large bedrooms complete with their own walk-in closet and ensuite bath. The spacious kitchen and open concept living/Dinning room are great for entertaining. A fully finished basement offers a massive rec room, offers plenty of storage and potential. Outside is a maintenance free yard with a large deck to enjoy the privacy of your own backyard. Amenities incl a community pool close proximity to schools, parks, shopping and public transit. A MUST SEE!! (id:50787)
Property Details
| MLS® Number | H4198165 |
| Property Type | Single Family |
| Amenities Near By | Hospital, Public Transit, Recreation, Schools |
| Community Features | Community Centre |
| Equipment Type | Rental Water Softener |
| Features | Park Setting, Park/reserve, Conservation/green Belt, Paved Driveway |
| Parking Space Total | 2 |
| Pool Type | Outdoor Pool |
| Rental Equipment Type | Rental Water Softener |
Building
| Bathroom Total | 4 |
| Bedrooms Above Ground | 2 |
| Bedrooms Total | 2 |
| Appliances | Central Vacuum, Dryer, Refrigerator, Stove, Water Softener, Washer |
| Architectural Style | 2 Level |
| Basement Development | Finished |
| Basement Type | Full (finished) |
| Constructed Date | 1988 |
| Construction Style Attachment | Attached |
| Cooling Type | Central Air Conditioning |
| Exterior Finish | Brick |
| Fireplace Fuel | Gas |
| Fireplace Present | Yes |
| Fireplace Type | Other - See Remarks |
| Foundation Type | Poured Concrete |
| Half Bath Total | 1 |
| Heating Fuel | Natural Gas |
| Heating Type | Forced Air |
| Stories Total | 2 |
| Size Exterior | 1490 Sqft |
| Size Interior | 1490 Sqft |
| Type | Row / Townhouse |
| Utility Water | Municipal Water |
Parking
| Attached Garage |
Land
| Acreage | No |
| Land Amenities | Hospital, Public Transit, Recreation, Schools |
| Sewer | Municipal Sewage System |
| Size Irregular | 0 X 0 |
| Size Total Text | 0 X 0|under 1/2 Acre |
| Zoning Description | Md |
Rooms
| Level | Type | Length | Width | Dimensions |
|---|---|---|---|---|
| Second Level | 3pc Bathroom | 6' 2'' x 9' '' | ||
| Second Level | Bedroom | 12' 4'' x 14' 3'' | ||
| Second Level | 4pc Ensuite Bath | 9' '' x 9' '' | ||
| Second Level | Primary Bedroom | 19' 1'' x 25' 1'' | ||
| Basement | Cold Room | 6' 3'' x 5' 3'' | ||
| Basement | 3pc Bathroom | 4' '' x 8' 3'' | ||
| Basement | Recreation Room | 18' 7'' x 27' 9'' | ||
| Basement | Utility Room | 9' 5'' x 10' 4'' | ||
| Ground Level | Living Room | 13' 2'' x 12' 8'' | ||
| Ground Level | Kitchen | 9' 4'' x 11' 5'' | ||
| Ground Level | Dining Room | 10' 4'' x 15' 6'' | ||
| Ground Level | Breakfast | 8' 2'' x 8' 5'' | ||
| Ground Level | 2pc Bathroom | 2' 9'' x 8' 7'' |
https://www.realtor.ca/real-estate/27102338/523-beechwood-drive-unit-16-waterloo



































