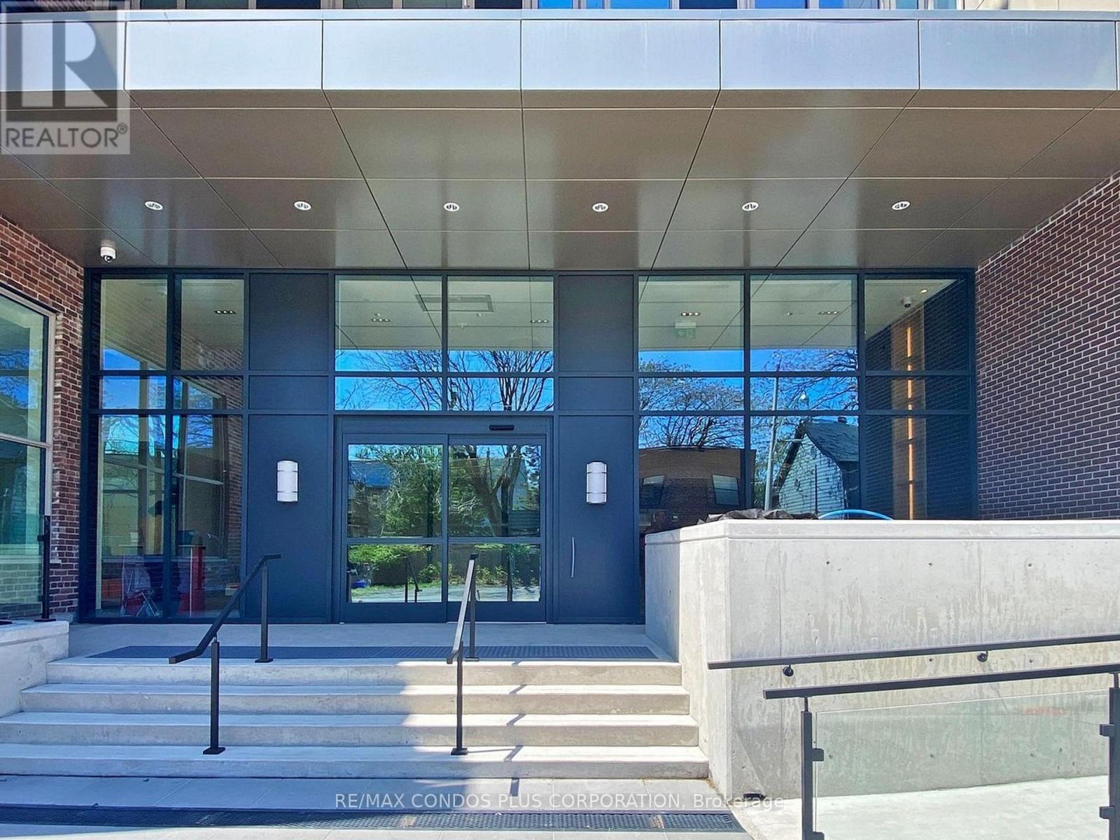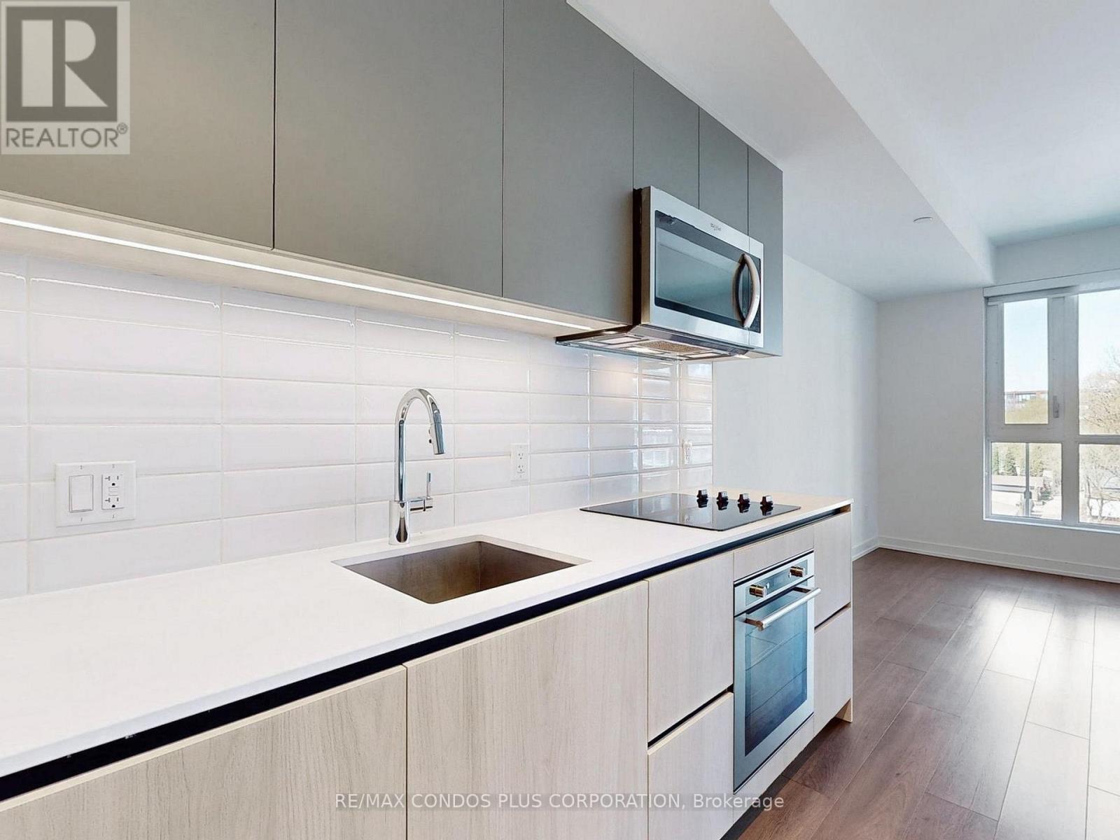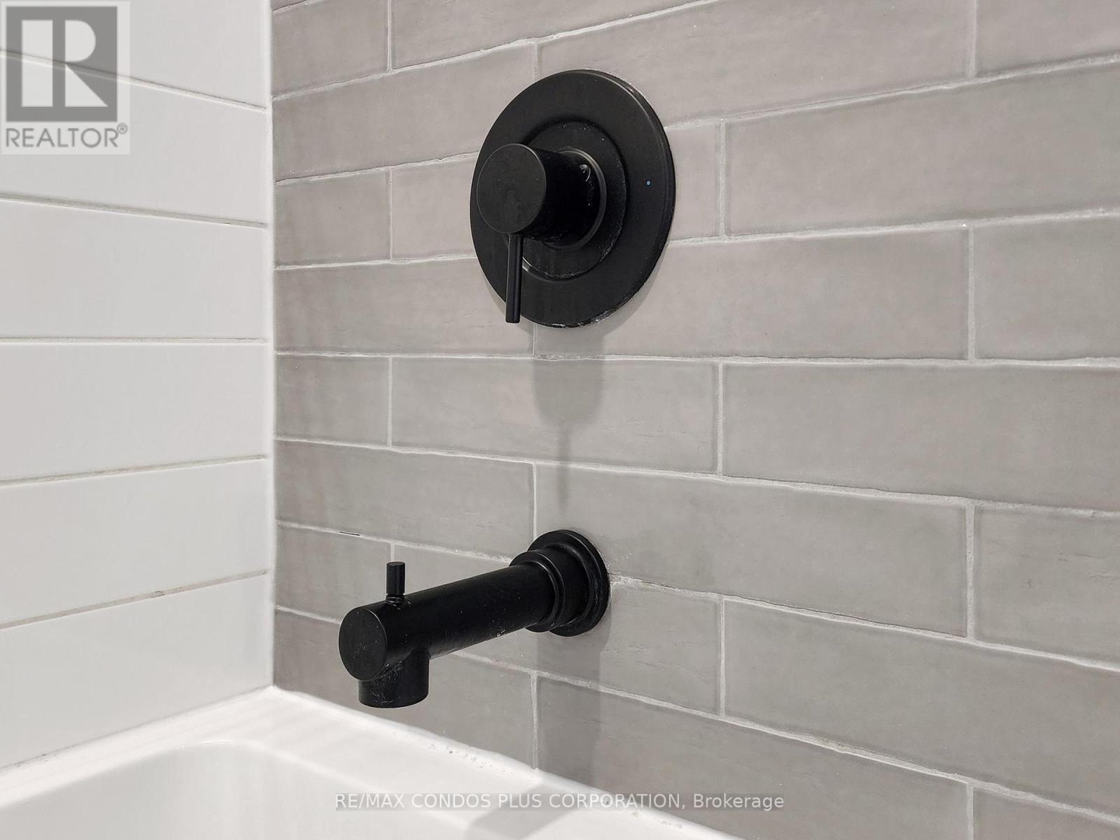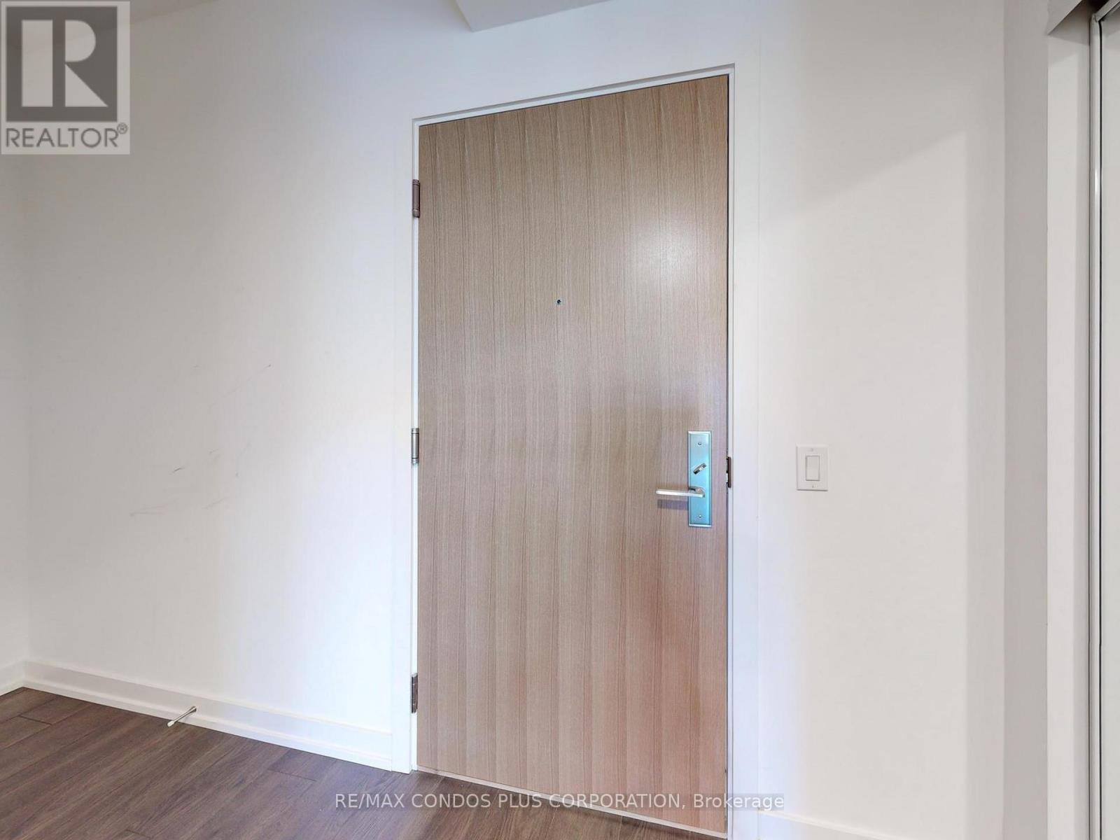3 Bedroom
2 Bathroom
800 - 899 sqft
Central Air Conditioning
Forced Air
$3,600 Monthly
Wonder Condos! Bright and spacious 2-bed+den, 2-bath in Toronto's desirable Leslieville neighbourhood. Features functional & efficient floor plan, 840 sf of interior living space, expansive 114 sf balcony, 2 large bedrooms with lots of closet space, & open concept den perfect for a home office, media room, or library. Modern interior with laminate floors throughout, 9 ft smooth finish ceilings, & floor-to-ceiling windows. Well-appointed kitchen includes sleek & stylish cabinets, quartz counters, huge centre island, & mix of integrated & SS appliances. Includes 1 parking space & 1 locker. Steps to countless restaurants, cafes, bars, shops, & public transit. Mins to the Waterfront, Lake Shore Blvd, and the DVP. Building amenities: 24-hour concierge, exercise room, co-working lounge, party room, outdoor terrace/sun deck, family room, pet spa, and visitor parking. (id:50787)
Property Details
|
MLS® Number
|
E12140103 |
|
Property Type
|
Single Family |
|
Community Name
|
South Riverdale |
|
Amenities Near By
|
Park, Public Transit, Schools |
|
Community Features
|
Pets Not Allowed, Community Centre |
|
Features
|
Balcony, Carpet Free, In Suite Laundry |
|
Parking Space Total
|
1 |
Building
|
Bathroom Total
|
2 |
|
Bedrooms Above Ground
|
2 |
|
Bedrooms Below Ground
|
1 |
|
Bedrooms Total
|
3 |
|
Amenities
|
Security/concierge, Exercise Centre, Party Room, Visitor Parking, Storage - Locker |
|
Appliances
|
Oven - Built-in, Range, Cooktop, Dishwasher, Dryer, Microwave, Oven, Washer, Window Coverings, Refrigerator |
|
Cooling Type
|
Central Air Conditioning |
|
Exterior Finish
|
Brick, Concrete |
|
Fire Protection
|
Security System |
|
Flooring Type
|
Laminate |
|
Heating Fuel
|
Natural Gas |
|
Heating Type
|
Forced Air |
|
Size Interior
|
800 - 899 Sqft |
|
Type
|
Apartment |
Parking
Land
|
Acreage
|
No |
|
Land Amenities
|
Park, Public Transit, Schools |
|
Surface Water
|
Lake/pond |
Rooms
| Level |
Type |
Length |
Width |
Dimensions |
|
Flat |
Living Room |
6.96 m |
3.73 m |
6.96 m x 3.73 m |
|
Flat |
Dining Room |
6.96 m |
3.73 m |
6.96 m x 3.73 m |
|
Flat |
Kitchen |
6.96 m |
3.73 m |
6.96 m x 3.73 m |
|
Flat |
Primary Bedroom |
3.3 m |
3.07 m |
3.3 m x 3.07 m |
|
Flat |
Bedroom 2 |
2.87 m |
2.54 m |
2.87 m x 2.54 m |
|
Flat |
Den |
2.36 m |
1.83 m |
2.36 m x 1.83 m |
https://www.realtor.ca/real-estate/28294613/522-150-logan-avenue-toronto-south-riverdale-south-riverdale















































