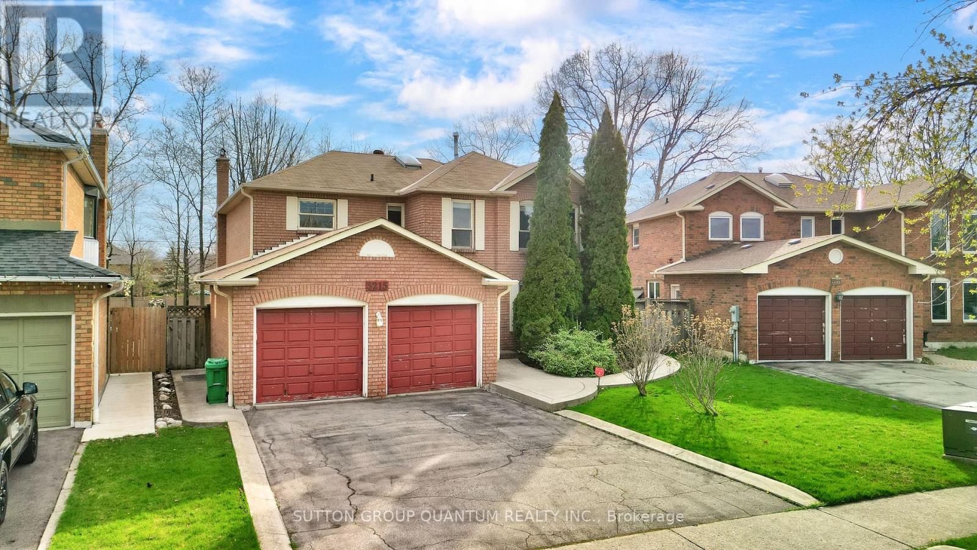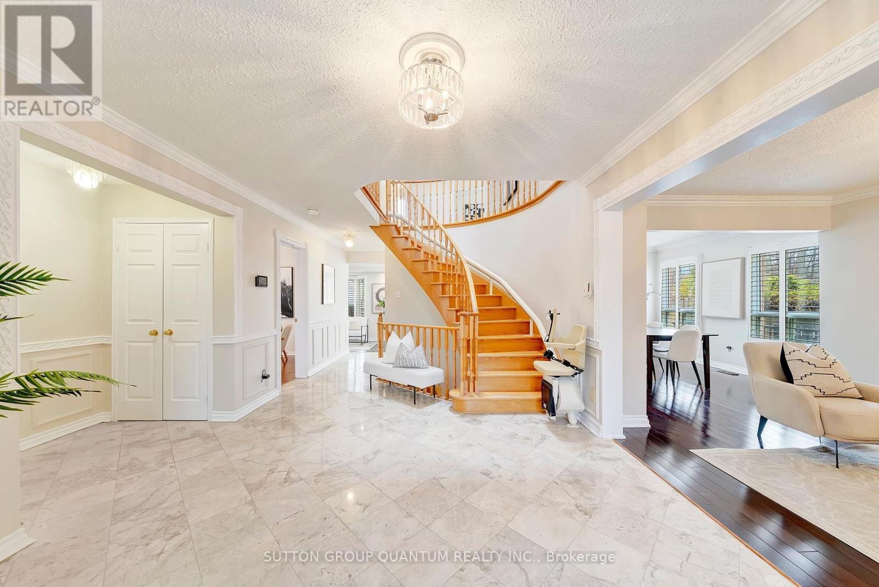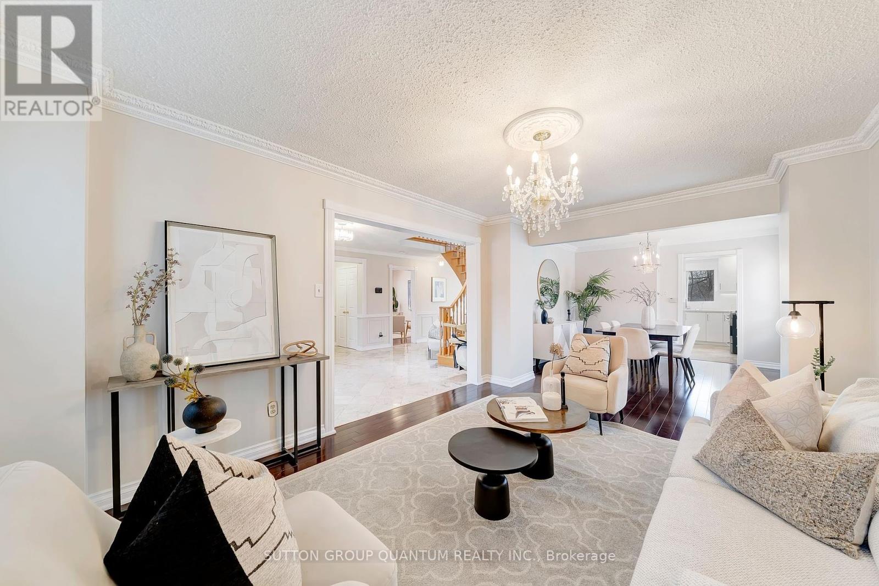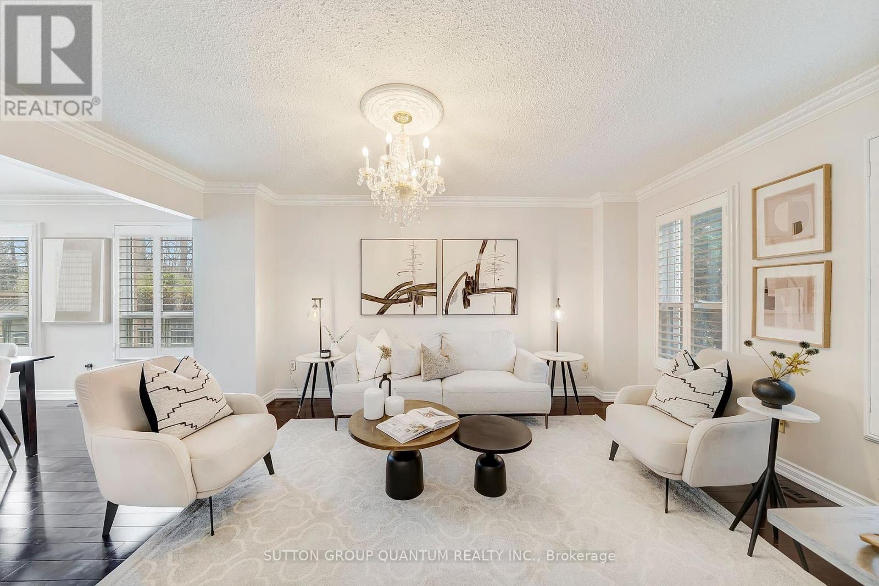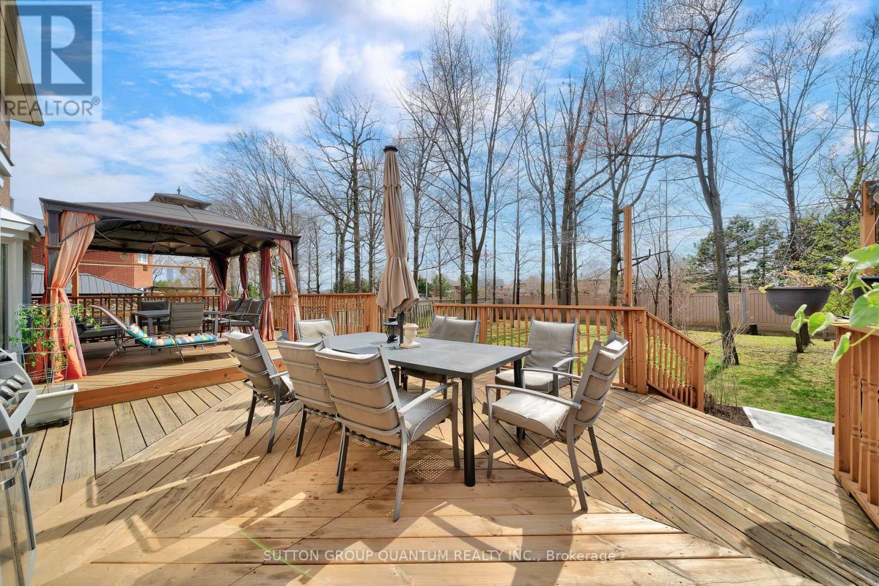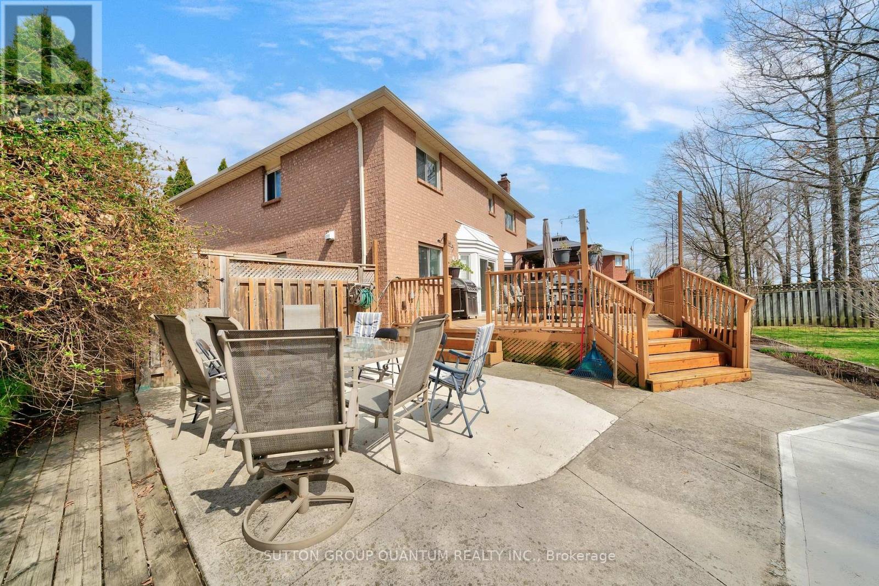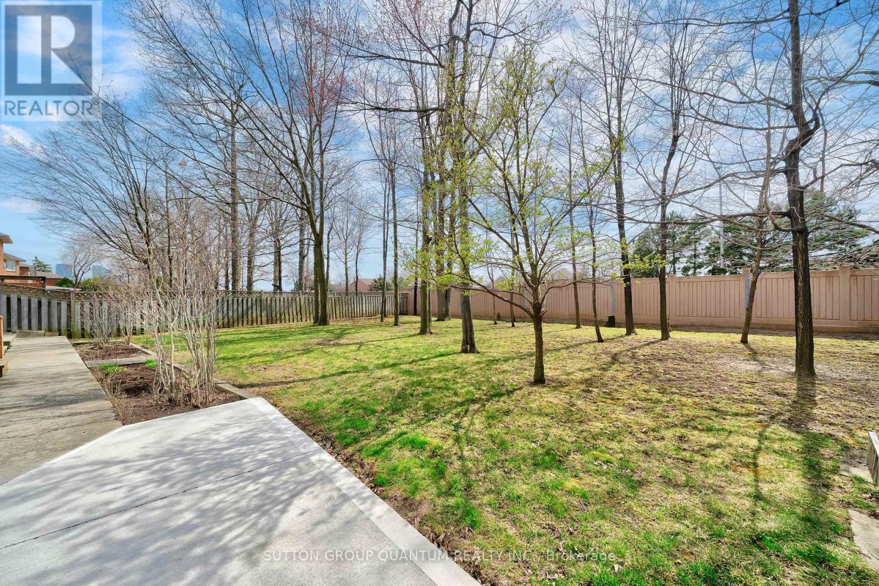7 Bedroom
5 Bathroom
2500 - 3000 sqft
Fireplace
Central Air Conditioning
Forced Air
$1,550,000
First Time Offered! Welcome to a home that has been lovingly cared for by its original ownersnow ready for a new chapter with you! This stunning 4-bedroom, 5-bathroom home boasts 2,700 square feet of thoughtfully designed living space, situated on a huge pie-shaped treed lot offering both privacy and beauty. The possibilities of this backyard are endless. The heart of the home is the upgraded kitchen, where culinary creativity meets modern eleganceperfect for entertaining or quiet family dinners. Its a chefs dream kitchen featuring stainless steel appliances that include a gas stove. Freshly professionally painted throughout, every room radiates warmth and style, inviting you to simply move in and enjoy. Drenched in sunlight throughout the day, getting sunrises in the mornings and breath-taking sunsets in the evenings. Enjoy the convenience of a double car garage with in-home access, providing ample parking and storage, while the legal basement apartment with 2-bedrooms and a separate entrance offers incredible versatility whether for extended family or rental income. Located in a highly sought-after mature neighborhood in Mississauga. Mere minutes to Square one, Heartland, Schools, parks, Trails, Major highways, Shopping, Restaurants, Transit and so much more. Situated in an exceptional area. Making this home an ideal place to liveits a place to grow, gather, and to create lasting lifetime memories. (id:50787)
Property Details
|
MLS® Number
|
W12111088 |
|
Property Type
|
Single Family |
|
Community Name
|
Hurontario |
|
Amenities Near By
|
Public Transit, Schools, Place Of Worship, Park |
|
Features
|
Carpet Free |
|
Parking Space Total
|
4 |
Building
|
Bathroom Total
|
5 |
|
Bedrooms Above Ground
|
4 |
|
Bedrooms Below Ground
|
3 |
|
Bedrooms Total
|
7 |
|
Amenities
|
Fireplace(s) |
|
Appliances
|
Garage Door Opener Remote(s), Water Heater, Blinds, Dishwasher, Dryer, Garage Door Opener, Hood Fan, Stove, Washer, Window Coverings, Refrigerator |
|
Basement Features
|
Apartment In Basement, Separate Entrance |
|
Basement Type
|
N/a |
|
Construction Style Attachment
|
Detached |
|
Cooling Type
|
Central Air Conditioning |
|
Exterior Finish
|
Brick |
|
Fireplace Present
|
Yes |
|
Fireplace Total
|
1 |
|
Flooring Type
|
Hardwood, Laminate, Tile |
|
Foundation Type
|
Concrete |
|
Half Bath Total
|
1 |
|
Heating Fuel
|
Natural Gas |
|
Heating Type
|
Forced Air |
|
Stories Total
|
2 |
|
Size Interior
|
2500 - 3000 Sqft |
|
Type
|
House |
|
Utility Water
|
Municipal Water |
Parking
Land
|
Acreage
|
No |
|
Fence Type
|
Fenced Yard |
|
Land Amenities
|
Public Transit, Schools, Place Of Worship, Park |
|
Sewer
|
Sanitary Sewer |
|
Size Depth
|
158 Ft ,1 In |
|
Size Frontage
|
43 Ft |
|
Size Irregular
|
43 X 158.1 Ft |
|
Size Total Text
|
43 X 158.1 Ft |
Rooms
| Level |
Type |
Length |
Width |
Dimensions |
|
Second Level |
Bedroom 4 |
3.86 m |
3.66 m |
3.86 m x 3.66 m |
|
Second Level |
Primary Bedroom |
5.41 m |
4.27 m |
5.41 m x 4.27 m |
|
Second Level |
Bedroom 2 |
4.8 m |
3.2 m |
4.8 m x 3.2 m |
|
Second Level |
Bedroom 3 |
4.27 m |
3.66 m |
4.27 m x 3.66 m |
|
Basement |
Bedroom |
4.06 m |
3.23 m |
4.06 m x 3.23 m |
|
Basement |
Recreational, Games Room |
3.25 m |
3.12 m |
3.25 m x 3.12 m |
|
Basement |
Kitchen |
4.75 m |
3.4 m |
4.75 m x 3.4 m |
|
Basement |
Living Room |
4.47 m |
3.12 m |
4.47 m x 3.12 m |
|
Basement |
Bedroom |
3.1 m |
3.07 m |
3.1 m x 3.07 m |
|
Basement |
Bedroom |
2.79 m |
3.07 m |
2.79 m x 3.07 m |
|
Ground Level |
Living Room |
4.88 m |
3.51 m |
4.88 m x 3.51 m |
|
Ground Level |
Dining Room |
3.35 m |
3.51 m |
3.35 m x 3.51 m |
|
Ground Level |
Office |
3.66 m |
3.05 m |
3.66 m x 3.05 m |
|
Ground Level |
Family Room |
4.8 m |
3.35 m |
4.8 m x 3.35 m |
|
Ground Level |
Kitchen |
3.35 m |
3.05 m |
3.35 m x 3.05 m |
|
Ground Level |
Eating Area |
3.81 m |
3.05 m |
3.81 m x 3.05 m |
|
Ground Level |
Laundry Room |
3.25 m |
2.24 m |
3.25 m x 2.24 m |
https://www.realtor.ca/real-estate/28231290/5215-micmac-crescent-mississauga-hurontario-hurontario


