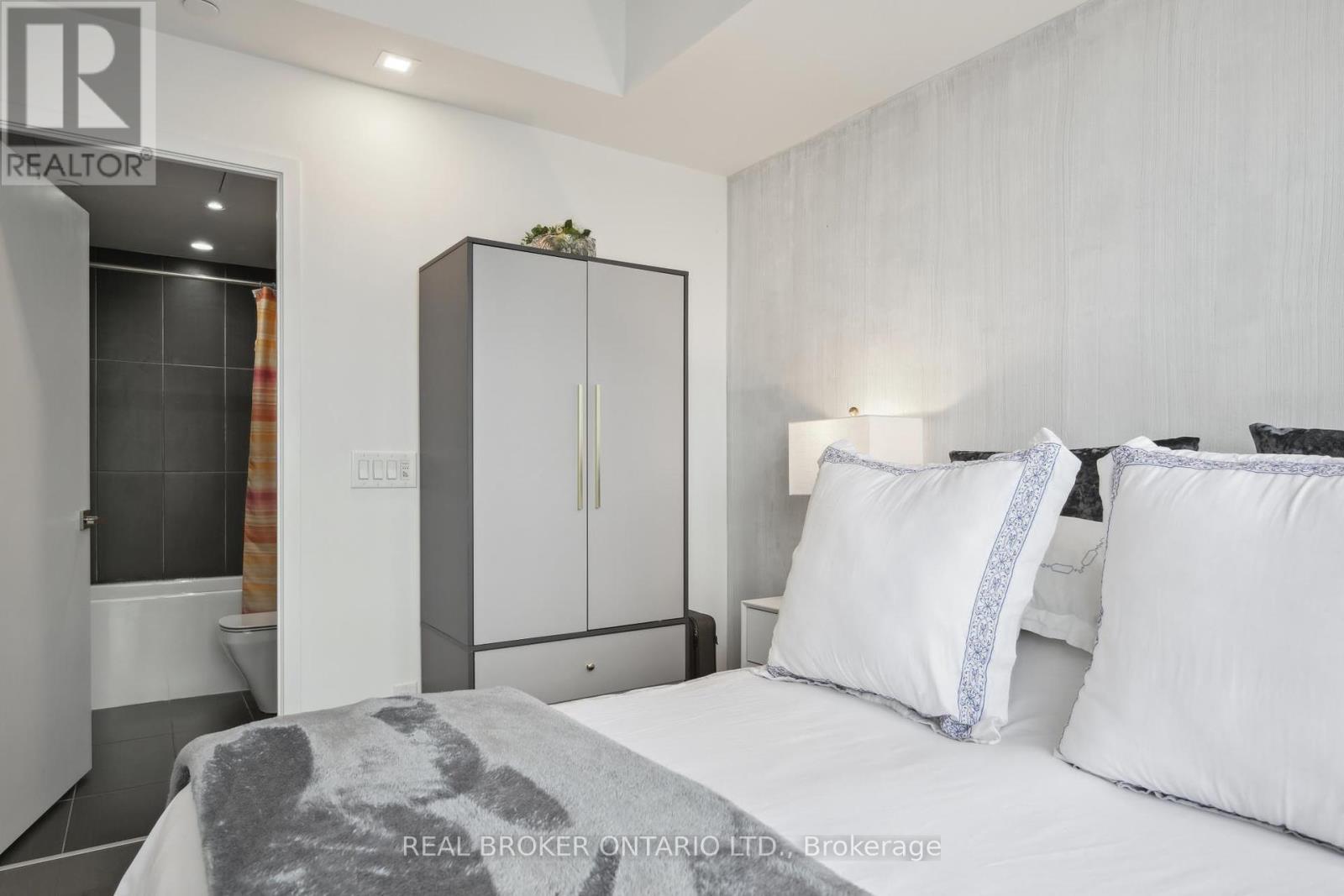2 Bedroom
2 Bathroom
700 - 799 sqft
Central Air Conditioning
Forced Air
$3,200 Monthly
Welcome to Fully Furnished luxury condo living in the core. Elegant design featuring 2 bedrooms and 2 bathrooms. Smart floor plan for maximum functionality. Step inside to be greeted by sweeping views of the city skyline providing a breathtaking backdrop to your every day life. Floor to ceiling window floods the space with natural light. Whether you are lounging in the living room or enjoying a meal on the balcony you will always have a front row seats to the bustling city below. Sleek design kitchen equipped with high end appliances, built in fridge, flat top stove, wall oven and wine fridge. Primary with 4 pc ensuite. 2nd bedroom with window and closet. Steps to PATH and all this vibrant downtown core has to offer. Many amenities include, fitness room, party room concierge and more. Furnished suite for current list price, non furnished possible. (id:50787)
Property Details
|
MLS® Number
|
C12095035 |
|
Property Type
|
Single Family |
|
Community Name
|
Bay Street Corridor |
|
Amenities Near By
|
Public Transit, Hospital |
|
Community Features
|
Pet Restrictions |
|
Features
|
Balcony, In Suite Laundry |
|
View Type
|
View, City View |
Building
|
Bathroom Total
|
2 |
|
Bedrooms Above Ground
|
2 |
|
Bedrooms Total
|
2 |
|
Amenities
|
Party Room, Security/concierge, Exercise Centre, Visitor Parking, Storage - Locker |
|
Appliances
|
Water Heater |
|
Cooling Type
|
Central Air Conditioning |
|
Exterior Finish
|
Brick |
|
Fire Protection
|
Controlled Entry |
|
Flooring Type
|
Vinyl |
|
Foundation Type
|
Poured Concrete |
|
Heating Fuel
|
Natural Gas |
|
Heating Type
|
Forced Air |
|
Size Interior
|
700 - 799 Sqft |
|
Type
|
Apartment |
Parking
Land
|
Acreage
|
No |
|
Land Amenities
|
Public Transit, Hospital |
Rooms
| Level |
Type |
Length |
Width |
Dimensions |
|
Ground Level |
Living Room |
4.62 m |
4.2 m |
4.62 m x 4.2 m |
|
Ground Level |
Dining Room |
4.62 m |
4.2 m |
4.62 m x 4.2 m |
|
Ground Level |
Kitchen |
4.62 m |
4.2 m |
4.62 m x 4.2 m |
|
Ground Level |
Bedroom |
3.38 m |
2.74 m |
3.38 m x 2.74 m |
|
Ground Level |
Bedroom 2 |
2.46 m |
2.42 m |
2.46 m x 2.42 m |
https://www.realtor.ca/real-estate/28195234/5215-70-temperance-street-toronto-bay-street-corridor-bay-street-corridor



























