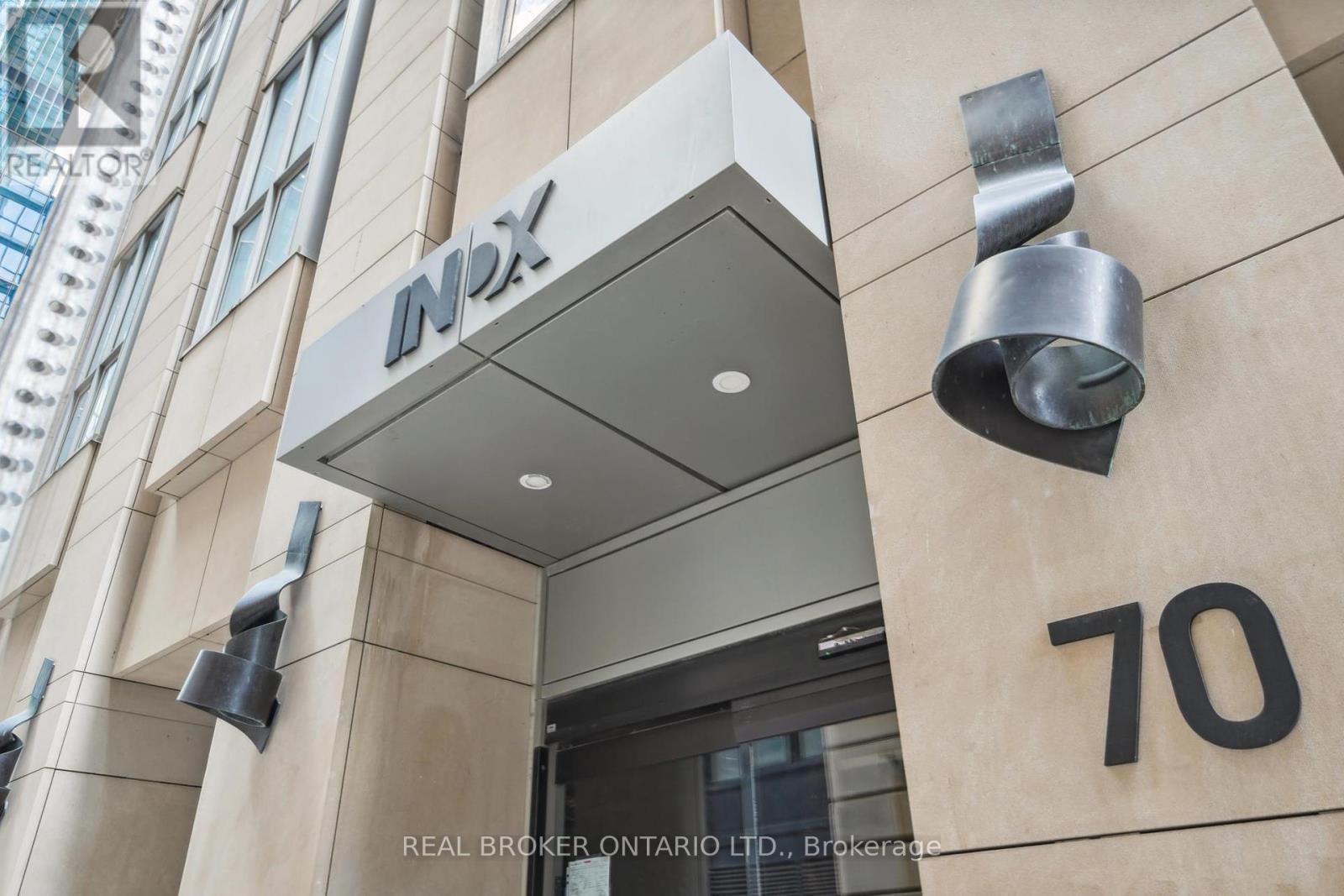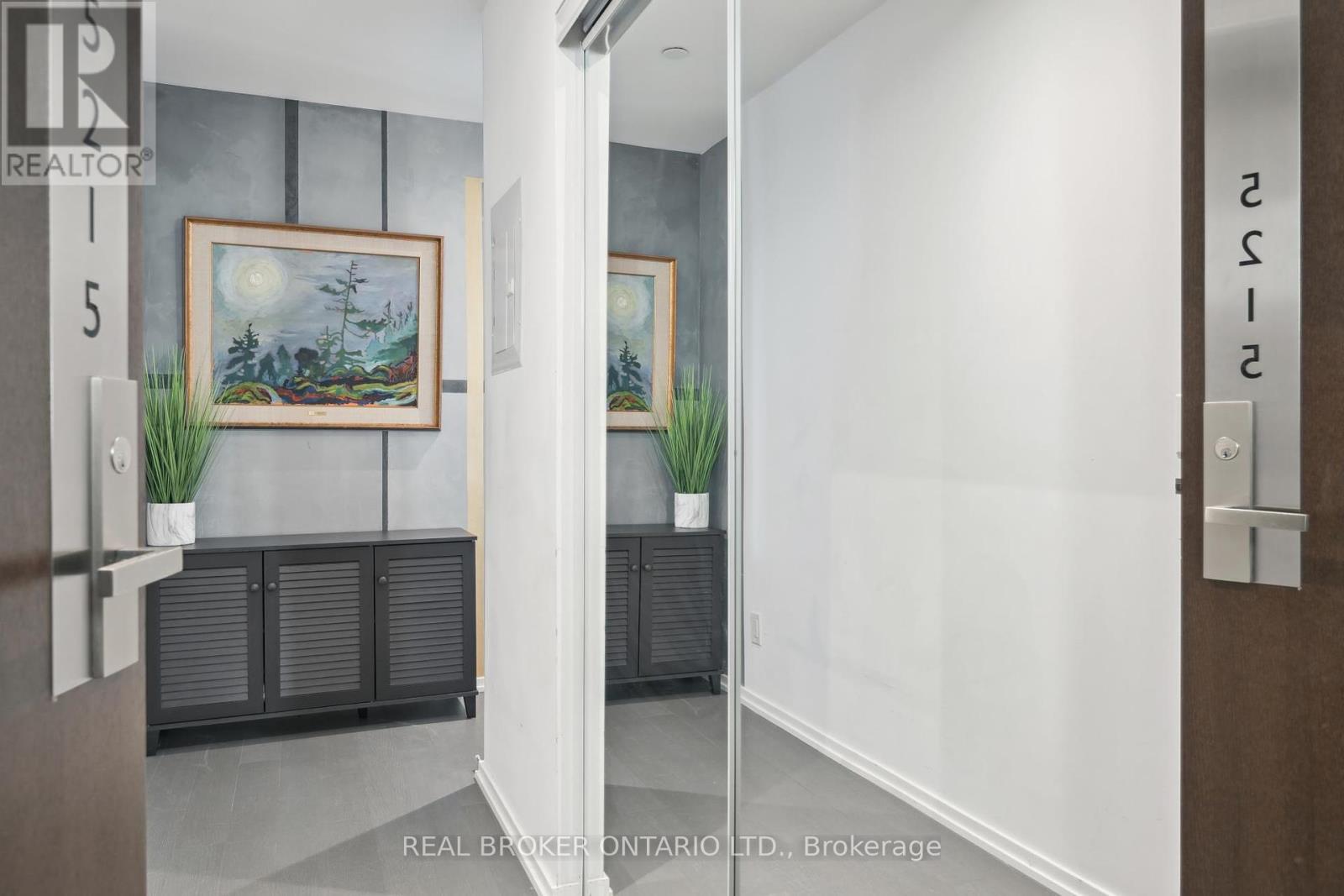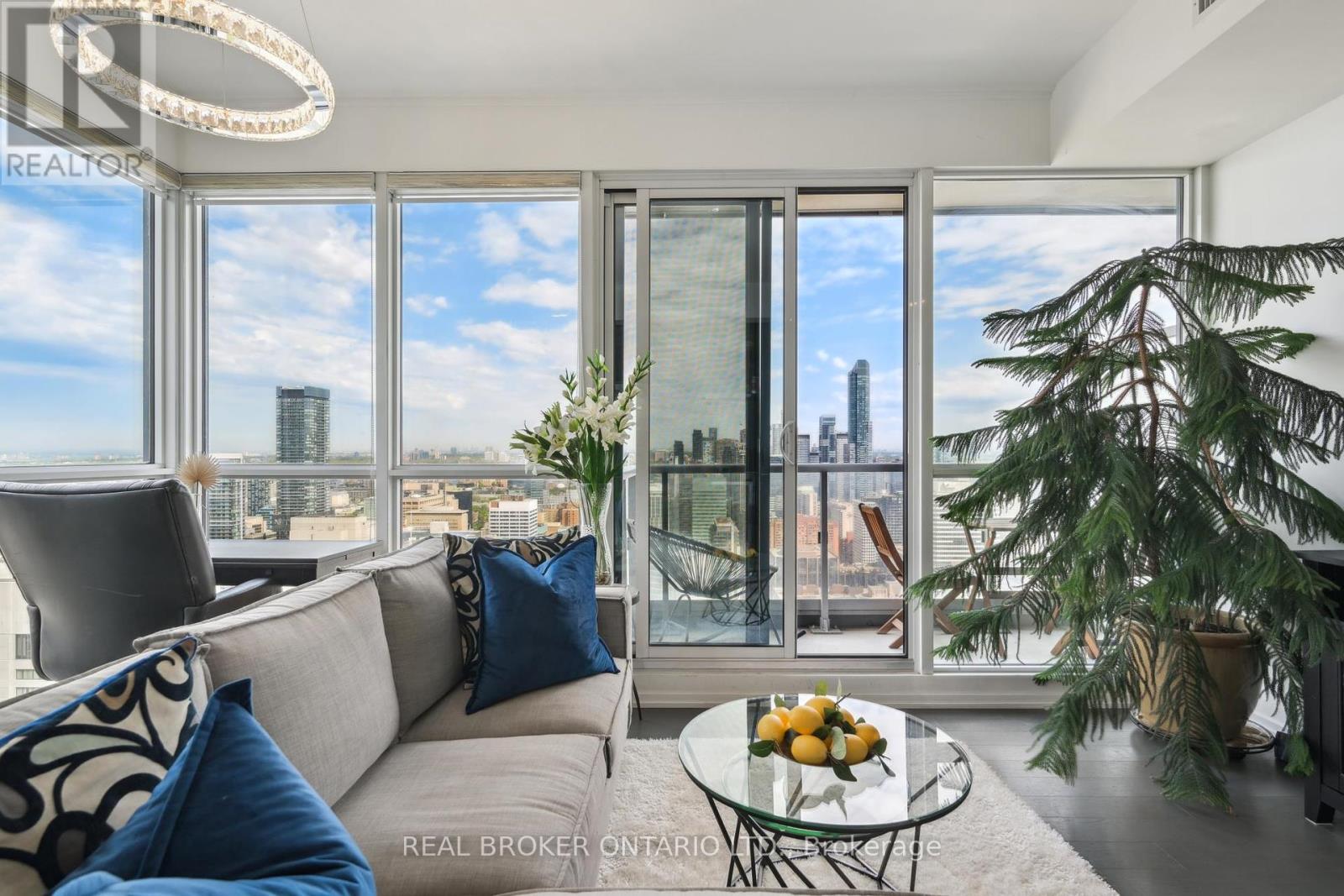5215 - 70 Temperance Street Toronto (Bay Street Corridor), Ontario M5H 0B1
$848,000Maintenance, Common Area Maintenance, Heat, Insurance, Water
$608.54 Monthly
Maintenance, Common Area Maintenance, Heat, Insurance, Water
$608.54 MonthlyWelcome to luxury living in the core. Elegant design featuring 2 bedrooms and 2 bathrooms. Smart floor plan for maximum functionality. Step inside to be greeted by sweeping views of the city skyline providing a breathtaking backdrop to your every day life. Floor to ceiling window floods the space with natural light. Whether you are lounging in the living room or enjoying a meal on the balcony you will always have a front row seats to the bustling city below. Sleek design kitchen equipped with high end appliances, built in fridge, flat top stove, wall oven and wine fridge. Primary with 4 pc ensuite. 2nd bedroom with window and closet. Steps to PATH and all this vibrant downtown core has to offer. Many amenities include, fitness room, party room concierge and more. (id:50787)
Property Details
| MLS® Number | C12095019 |
| Property Type | Single Family |
| Community Name | Bay Street Corridor |
| Amenities Near By | Hospital, Public Transit |
| Community Features | Pet Restrictions |
| Features | Balcony, In Suite Laundry |
| View Type | City View |
Building
| Bathroom Total | 2 |
| Bedrooms Above Ground | 2 |
| Bedrooms Total | 2 |
| Amenities | Security/concierge, Exercise Centre, Party Room, Visitor Parking, Storage - Locker |
| Appliances | Water Heater, Window Coverings |
| Cooling Type | Central Air Conditioning |
| Exterior Finish | Concrete |
| Fire Protection | Controlled Entry |
| Flooring Type | Vinyl |
| Foundation Type | Poured Concrete |
| Heating Fuel | Natural Gas |
| Heating Type | Forced Air |
| Size Interior | 700 - 799 Sqft |
| Type | Apartment |
Parking
| Underground | |
| Garage |
Land
| Acreage | No |
| Land Amenities | Hospital, Public Transit |
Rooms
| Level | Type | Length | Width | Dimensions |
|---|---|---|---|---|
| Ground Level | Living Room | 4.62 m | 4.2 m | 4.62 m x 4.2 m |
| Ground Level | Dining Room | 4.62 m | 4.2 m | 4.62 m x 4.2 m |
| Ground Level | Kitchen | 4.62 m | 4.2 m | 4.62 m x 4.2 m |
| Ground Level | Primary Bedroom | 3.38 m | 2.74 m | 3.38 m x 2.74 m |
| Ground Level | Bedroom 2 | 2.46 m | 2.42 m | 2.46 m x 2.42 m |



























