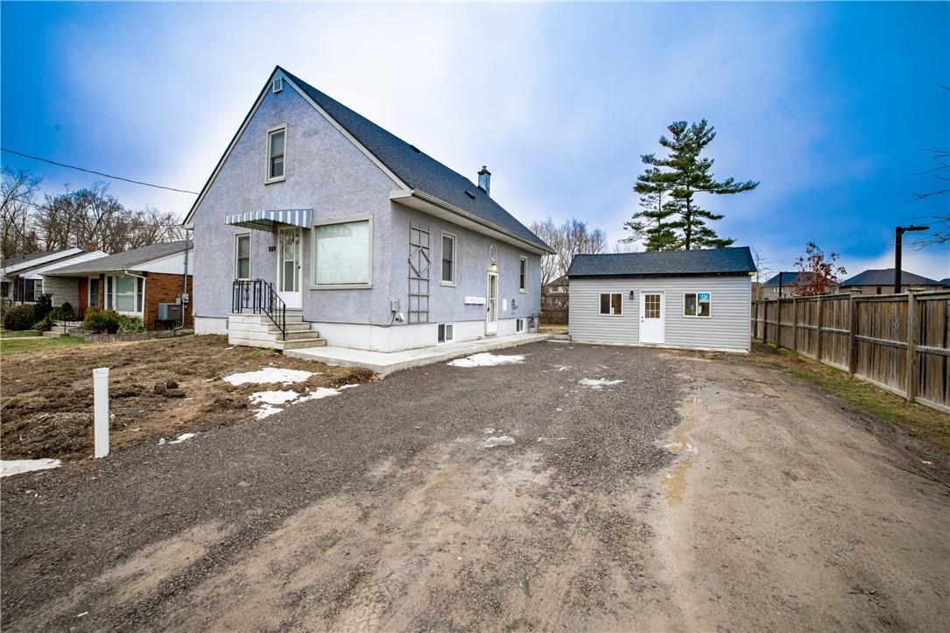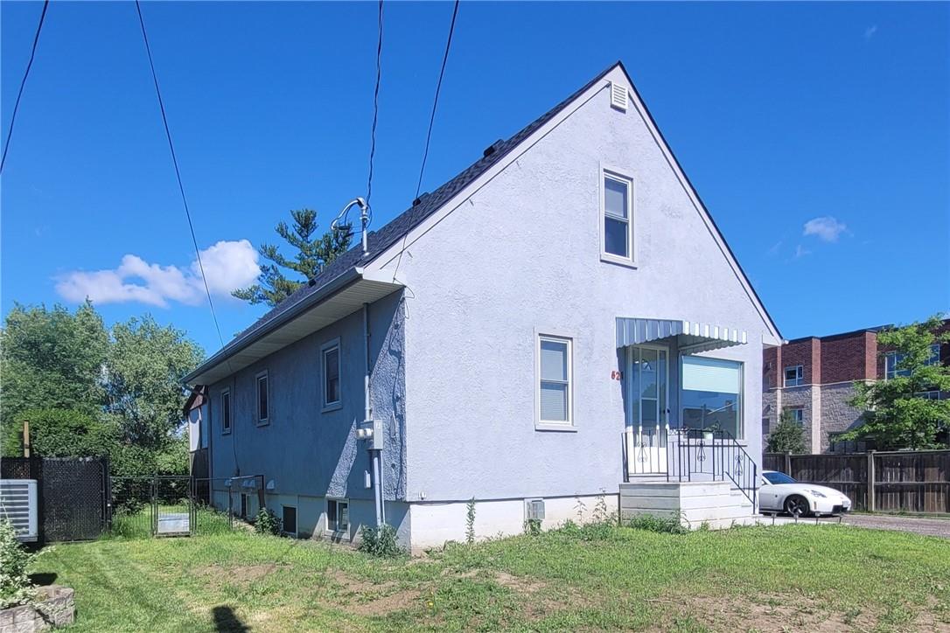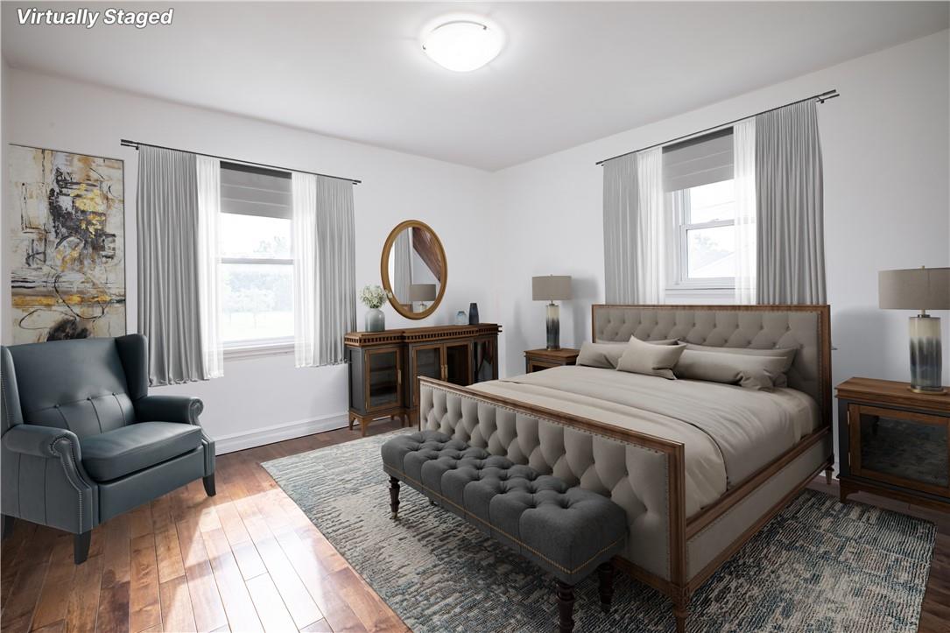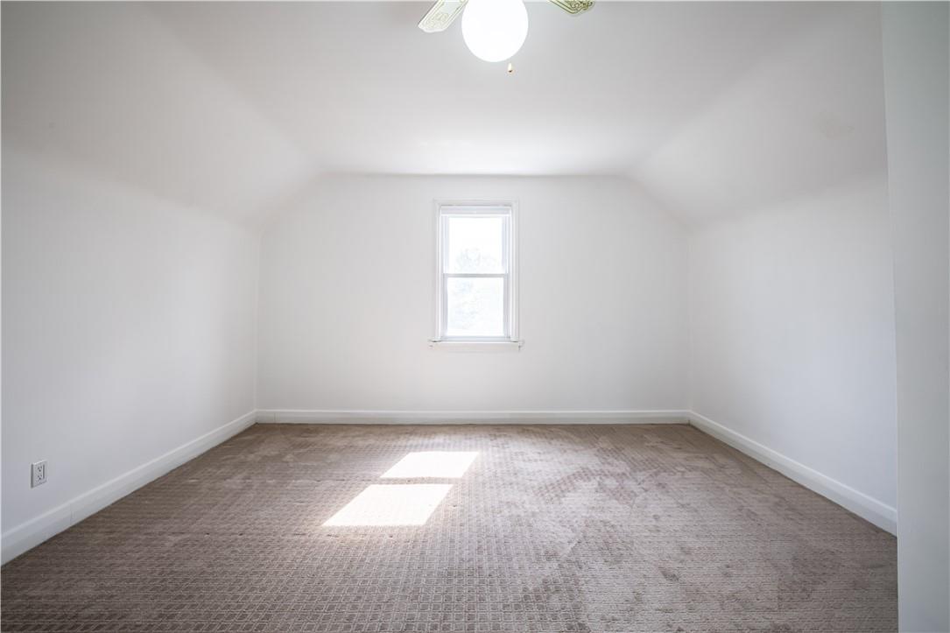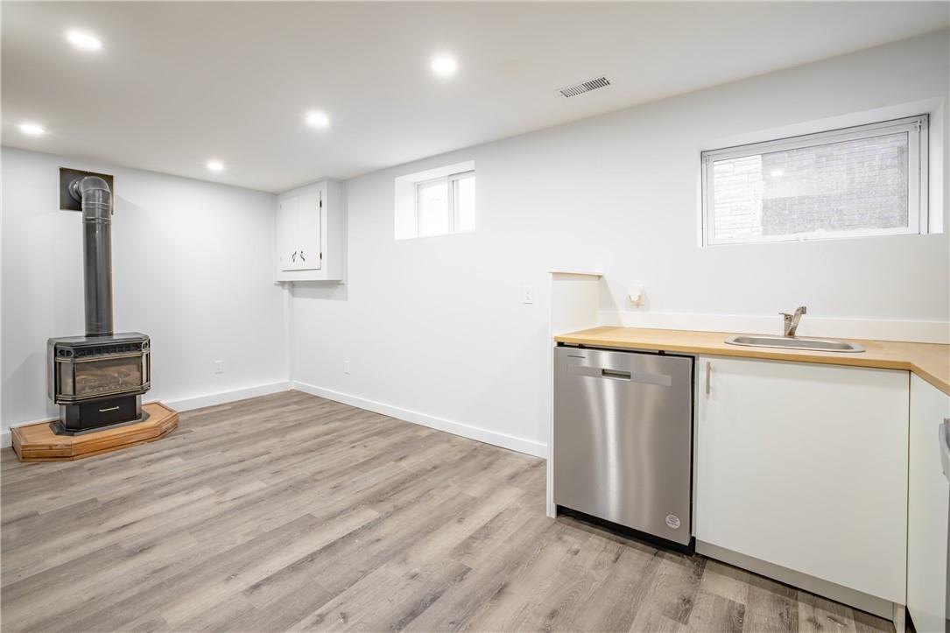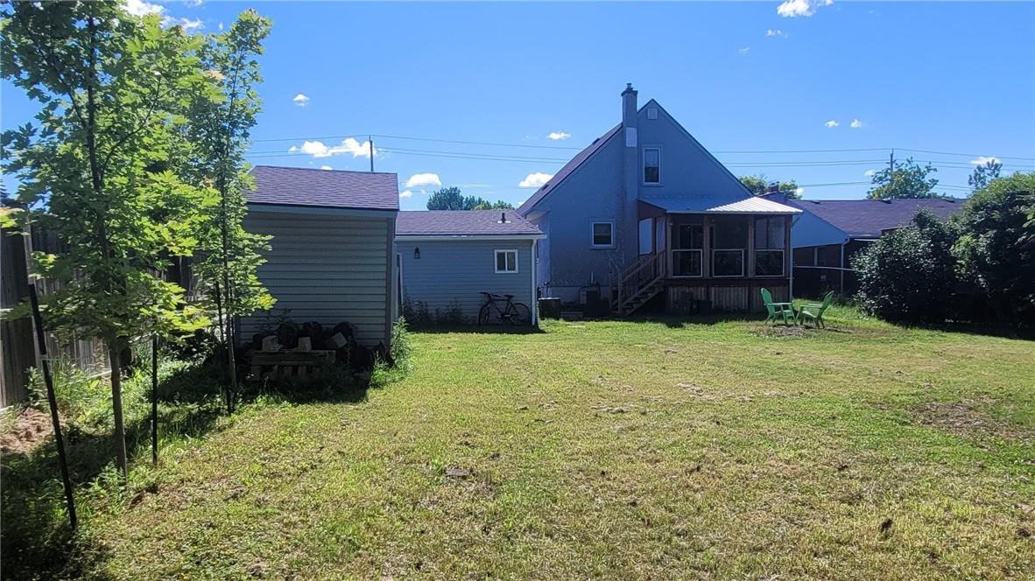7 Bedroom
4 Bathroom
1411 sqft
Fireplace
Central Air Conditioning
Forced Air
$999,000
Welcome to this unique 7-bed, 4-bath property, with 2,800+ sq ft of living space, offering a two-unit house that includes a main floor unit, a newly finished lower unit, and a new, detached garden suite, offering three (3) separate legal dwelling units. Located in one of Welland's prime locations, it is just a short drive to downtown Fonthill, with easy access to amenities, shopping, golf courses, and directly across from a community park featuring a pool and sports facilities. This property is more than just a place to live, with multi-dwelling units and plenty of parking for everyone, its ideal mix of modern conveniences, a large fenced yard, and a large shed for additional storage, this property is an outstanding choice for either multigenerational families or as a source of rental income. Don't miss your chance to make this versatile and charming home yours! (id:50787)
Property Details
|
MLS® Number
|
H4186562 |
|
Property Type
|
Single Family |
|
Amenities Near By
|
Golf Course, Public Transit, Recreation, Schools |
|
Community Features
|
Community Centre |
|
Equipment Type
|
Water Heater |
|
Features
|
Park Setting, Park/reserve, Golf Course/parkland, Double Width Or More Driveway, Crushed Stone Driveway, In-law Suite |
|
Parking Space Total
|
9 |
|
Rental Equipment Type
|
Water Heater |
|
Structure
|
Shed |
Building
|
Bathroom Total
|
4 |
|
Bedrooms Above Ground
|
4 |
|
Bedrooms Below Ground
|
3 |
|
Bedrooms Total
|
7 |
|
Appliances
|
Dishwasher, Dryer, Refrigerator, Stove, Washer, Hood Fan, Window Coverings, Fan |
|
Basement Development
|
Finished |
|
Basement Type
|
Full (finished) |
|
Constructed Date
|
1953 |
|
Construction Style Attachment
|
Detached |
|
Cooling Type
|
Central Air Conditioning |
|
Exterior Finish
|
Stucco |
|
Fireplace Fuel
|
Gas |
|
Fireplace Present
|
Yes |
|
Fireplace Type
|
Other - See Remarks |
|
Foundation Type
|
Block |
|
Half Bath Total
|
1 |
|
Heating Fuel
|
Natural Gas |
|
Heating Type
|
Forced Air |
|
Stories Total
|
2 |
|
Size Exterior
|
1411 Sqft |
|
Size Interior
|
1411 Sqft |
|
Type
|
House |
|
Utility Water
|
Municipal Water |
Parking
Land
|
Acreage
|
No |
|
Land Amenities
|
Golf Course, Public Transit, Recreation, Schools |
|
Sewer
|
Municipal Sewage System |
|
Size Depth
|
155 Ft |
|
Size Frontage
|
66 Ft |
|
Size Irregular
|
66 X 155 |
|
Size Total Text
|
66 X 155|under 1/2 Acre |
|
Soil Type
|
Loam |
|
Zoning Description
|
Rl1, Rh-74 |
Rooms
| Level |
Type |
Length |
Width |
Dimensions |
|
Second Level |
Bedroom |
|
|
15' 7'' x 14' 0'' |
|
Second Level |
Bedroom |
|
|
12' 0'' x 14' 0'' |
|
Second Level |
2pc Bathroom |
|
|
6' 4'' x 2' 8'' |
|
Basement |
3pc Bathroom |
|
|
5' 9'' x 5' 9'' |
|
Basement |
Kitchen |
|
|
17' 9'' x 11' 2'' |
|
Basement |
Bedroom |
|
|
12' 6'' x 11' 1'' |
|
Basement |
Bedroom |
|
|
9' 3'' x 11' 0'' |
|
Basement |
Bedroom |
|
|
9' 7'' x 7' 6'' |
|
Basement |
3pc Bathroom |
|
|
5' 3'' x 7' 6'' |
|
Other |
Bedroom |
|
|
9' 6'' x 9' 3'' |
|
Other |
Kitchen |
|
|
11' 1'' x 18' 1'' |
|
Ground Level |
Kitchen |
|
|
12' 1'' x 12' 3'' |
|
Ground Level |
Dining Room |
|
|
12' 1'' x 12' 2'' |
|
Ground Level |
Living Room |
|
|
15' 7'' x 12' 3'' |
|
Ground Level |
Bedroom |
|
|
11' 6'' x 12' 3'' |
|
Ground Level |
4pc Bathroom |
|
|
10' 4'' x 7' 9'' |
https://www.realtor.ca/real-estate/26562391/521-south-pelham-road-welland

