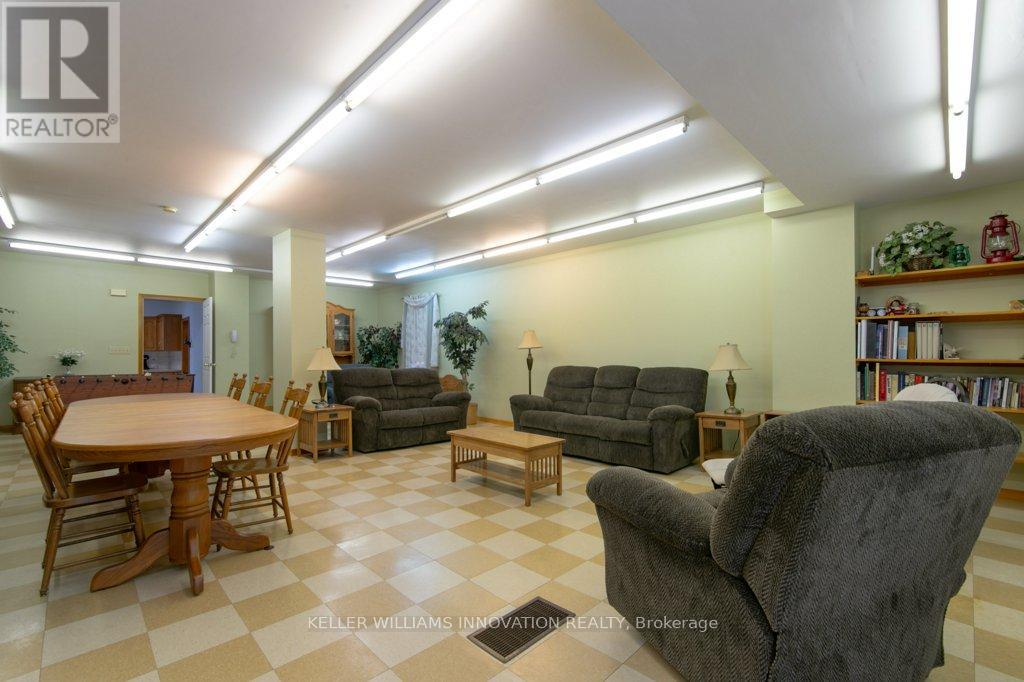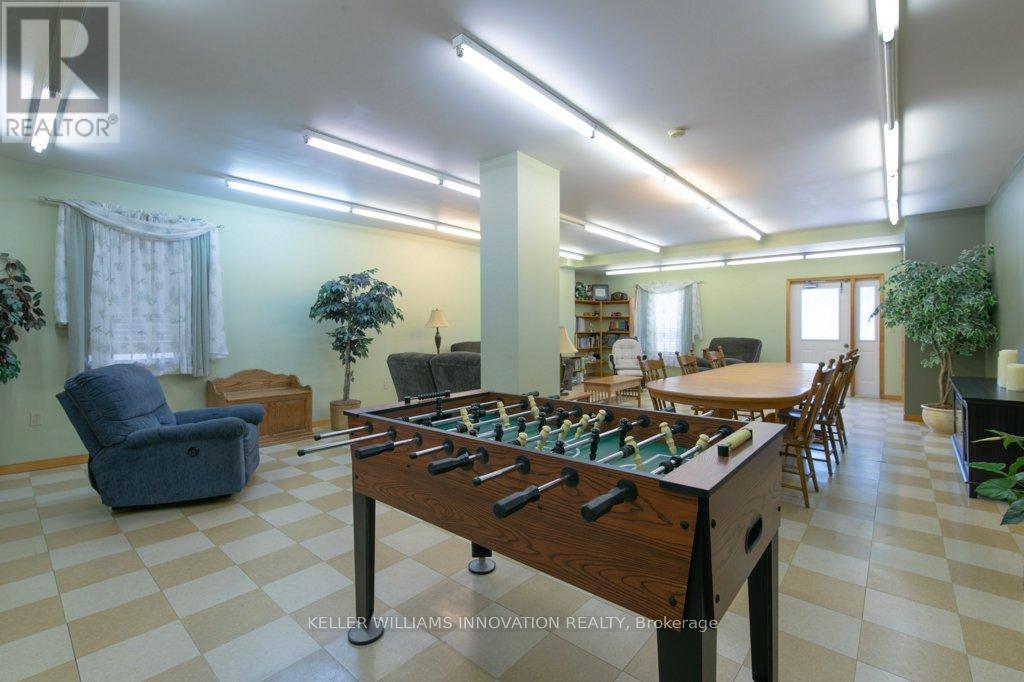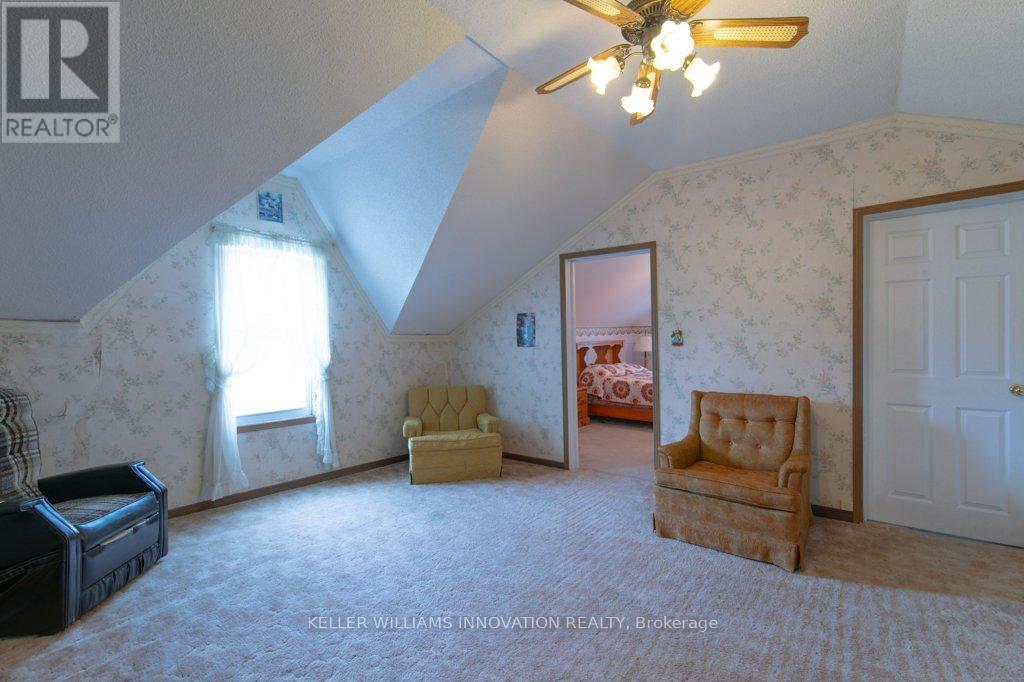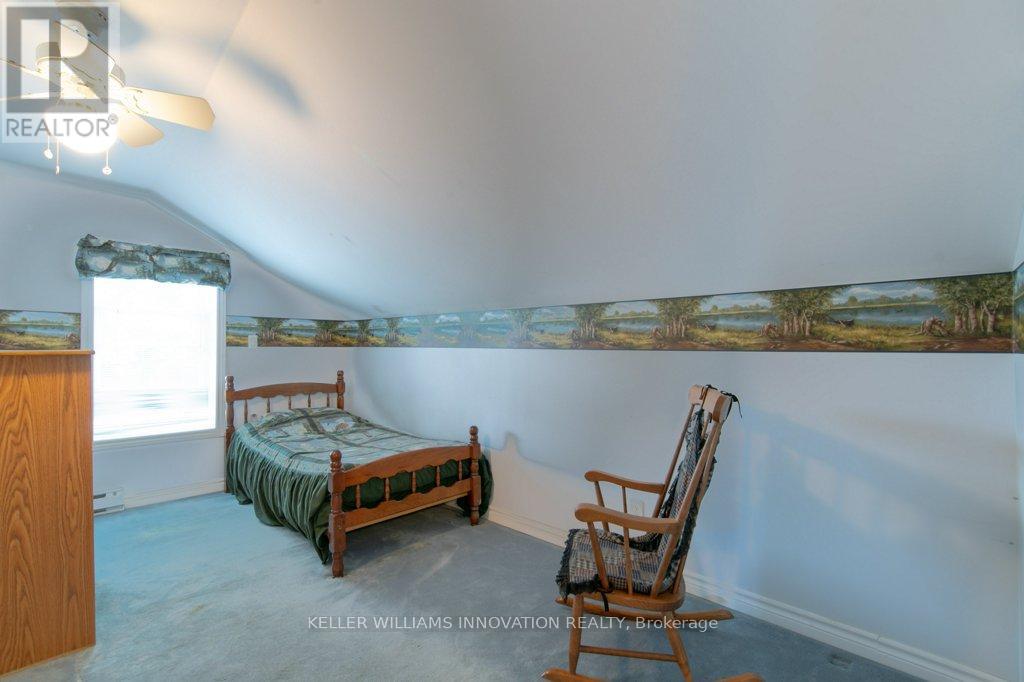289-597-1980
infolivingplus@gmail.com
5207 88 Line North Perth, Ontario N0G 1Y0
2 Bedroom
2 Bathroom
Fireplace
Forced Air
$549,000
Welcome to 5702 Line 88 in Wallaceville. This two bedroom home boasts over 3000 sq ft of above grade living space and an large shop with an upstairs rec room. The main floor has ample space with three separate living areas, kitchen, full bathroom and den (currently used for a bedroom). The second level of the home has an additional living space, two bedrooms, a kitchen and bathroom - ideal for multi-family living. For anyone looking to run their business from home the property does have an hamlet commercial zoning. It is located in a small hamlet and is 10 minutes away from Listowel which has grocery stores, schools and hospital. (id:50787)
Property Details
| MLS® Number | X9253746 |
| Property Type | Single Family |
| Community Name | Gowanstown |
| Equipment Type | Propane Tank |
| Features | Sump Pump |
| Parking Space Total | 5 |
| Rental Equipment Type | Propane Tank |
| Structure | Workshop |
Building
| Bathroom Total | 2 |
| Bedrooms Above Ground | 2 |
| Bedrooms Total | 2 |
| Amenities | Fireplace(s) |
| Appliances | Central Vacuum, Water Heater |
| Basement Development | Unfinished |
| Basement Type | Partial (unfinished) |
| Construction Style Attachment | Detached |
| Exterior Finish | Vinyl Siding |
| Fireplace Present | Yes |
| Fireplace Total | 1 |
| Foundation Type | Stone |
| Heating Fuel | Propane |
| Heating Type | Forced Air |
| Stories Total | 2 |
| Type | House |
Parking
| Detached Garage |
Land
| Acreage | No |
| Sewer | Septic System |
| Size Depth | 97 Ft |
| Size Frontage | 82 Ft |
| Size Irregular | 82 X 97 Ft |
| Size Total Text | 82 X 97 Ft |
| Zoning Description | Hvc |
Rooms
| Level | Type | Length | Width | Dimensions |
|---|---|---|---|---|
| Second Level | Kitchen | 2.84 m | 4.67 m | 2.84 m x 4.67 m |
| Second Level | Primary Bedroom | 3.61 m | 4.65 m | 3.61 m x 4.65 m |
| Second Level | Bathroom | 3.51 m | 1.73 m | 3.51 m x 1.73 m |
| Second Level | Bedroom | 4.83 m | 4.11 m | 4.83 m x 4.11 m |
| Second Level | Bedroom 2 | 2.59 m | 4.65 m | 2.59 m x 4.65 m |
| Second Level | Dining Room | 2.64 m | 3 m | 2.64 m x 3 m |
| Main Level | Bathroom | 2.11 m | 2.46 m | 2.11 m x 2.46 m |
| Main Level | Den | 3.07 m | 4.67 m | 3.07 m x 4.67 m |
| Main Level | Dining Room | 5.46 m | 5.21 m | 5.46 m x 5.21 m |
| Main Level | Family Room | 5.46 m | 5.41 m | 5.46 m x 5.41 m |
| Main Level | Kitchen | 3.35 m | 4.67 m | 3.35 m x 4.67 m |
| Main Level | Living Room | 6.38 m | 10.57 m | 6.38 m x 10.57 m |
https://www.realtor.ca/real-estate/27289659/5207-88-line-north-perth-gowanstown

























