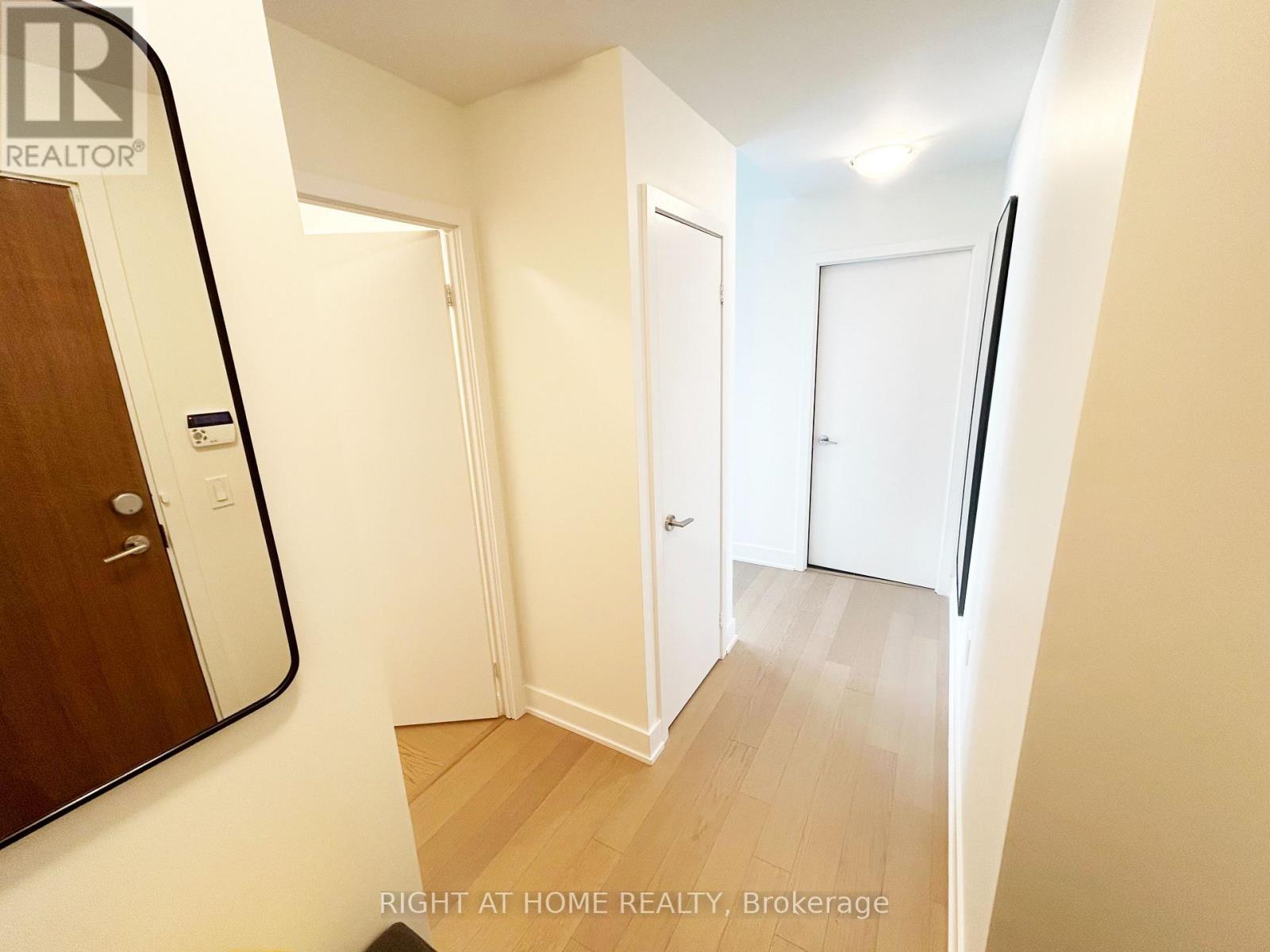289-597-1980
infolivingplus@gmail.com
5207 - 30 Shore Breeze Drive Toronto (Mimico), Ontario M8V 1A1
2 Bedroom
2 Bathroom
700 - 799 sqft
Central Air Conditioning
Forced Air
$3,600 Monthly
Incredible 2 Bedroom 2 Washroom At Eau Du Soleil On Se Corner In Sky Tower With Lake/Marina And City Views. Approx 772 Sq Ft Plus Wraparound Balcony With 9Ft Smooth Ceilings. 1 Parking & 1 Lockers Incl. Exclusive Access To Private Lounge On Ph Level, Wine Storage And Humidor In Lounge. Resort Style Amenities Include Games Room, Saltwater Pool, Lounge, Gym, Yoga & Pilates Studio, Dining Room, Party Room, Rooftop Patio Overlooking The City & Lake. (id:50787)
Property Details
| MLS® Number | W12096469 |
| Property Type | Single Family |
| Community Name | Mimico |
| Amenities Near By | Public Transit, Park |
| Community Features | Pet Restrictions |
| Features | Balcony |
| Parking Space Total | 1 |
| View Type | View, View Of Water, City View, Lake View |
Building
| Bathroom Total | 2 |
| Bedrooms Above Ground | 2 |
| Bedrooms Total | 2 |
| Amenities | Exercise Centre, Party Room, Security/concierge, Storage - Locker |
| Appliances | Dishwasher, Dryer, Microwave, Stove, Washer, Refrigerator |
| Cooling Type | Central Air Conditioning |
| Exterior Finish | Concrete |
| Flooring Type | Hardwood |
| Heating Fuel | Natural Gas |
| Heating Type | Forced Air |
| Size Interior | 700 - 799 Sqft |
| Type | Apartment |
Parking
| Underground | |
| Garage |
Land
| Acreage | No |
| Land Amenities | Public Transit, Park |
Rooms
| Level | Type | Length | Width | Dimensions |
|---|---|---|---|---|
| Main Level | Living Room | 6.56 m | 4.17 m | 6.56 m x 4.17 m |
| Main Level | Dining Room | 6.56 m | 4.17 m | 6.56 m x 4.17 m |
| Main Level | Kitchen | Measurements not available | ||
| Main Level | Primary Bedroom | 3.35 m | 3.05 m | 3.35 m x 3.05 m |
| Main Level | Bedroom 2 | 2.82 m | 2.74 m | 2.82 m x 2.74 m |
https://www.realtor.ca/real-estate/28197772/5207-30-shore-breeze-drive-toronto-mimico-mimico

























