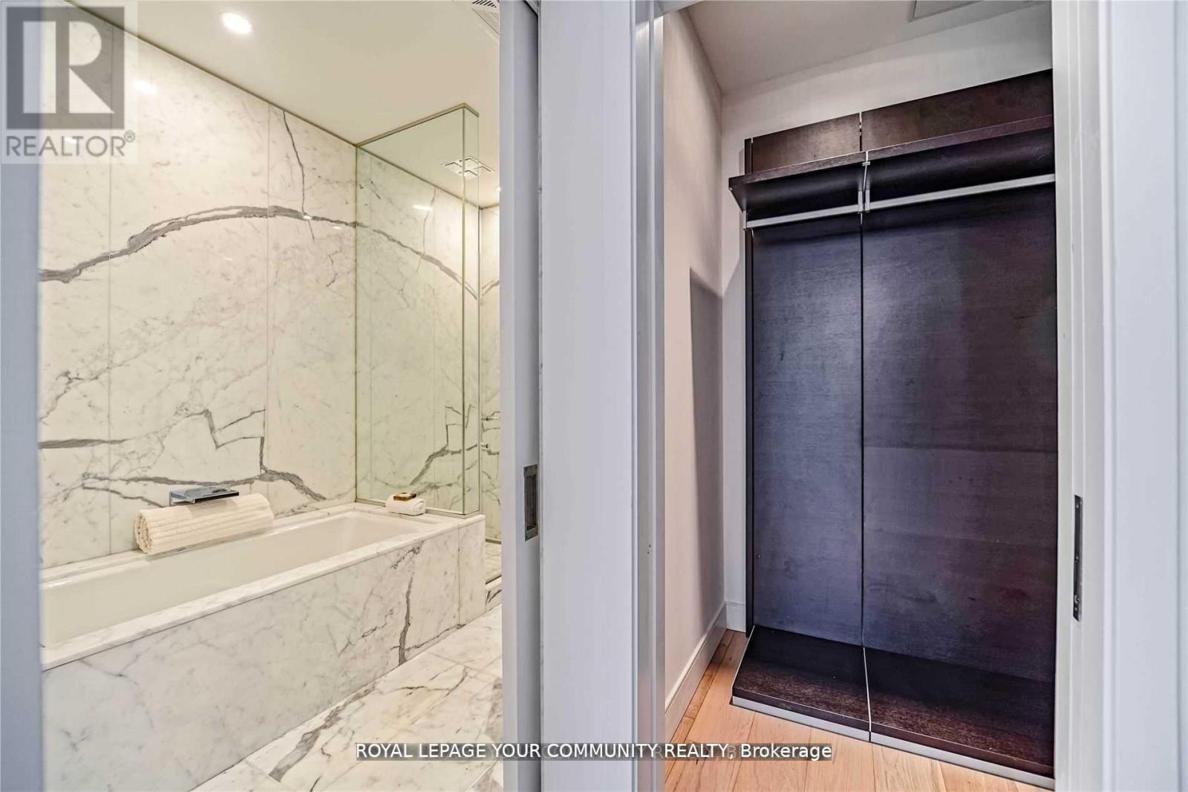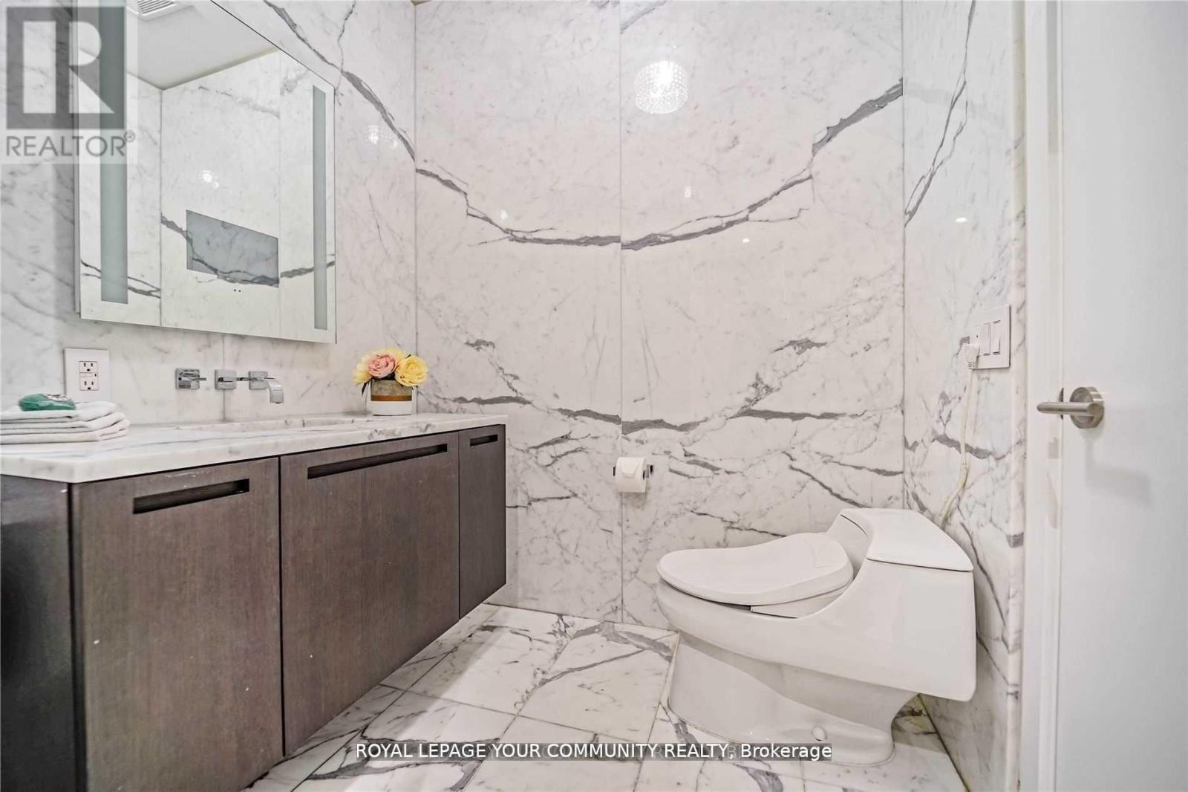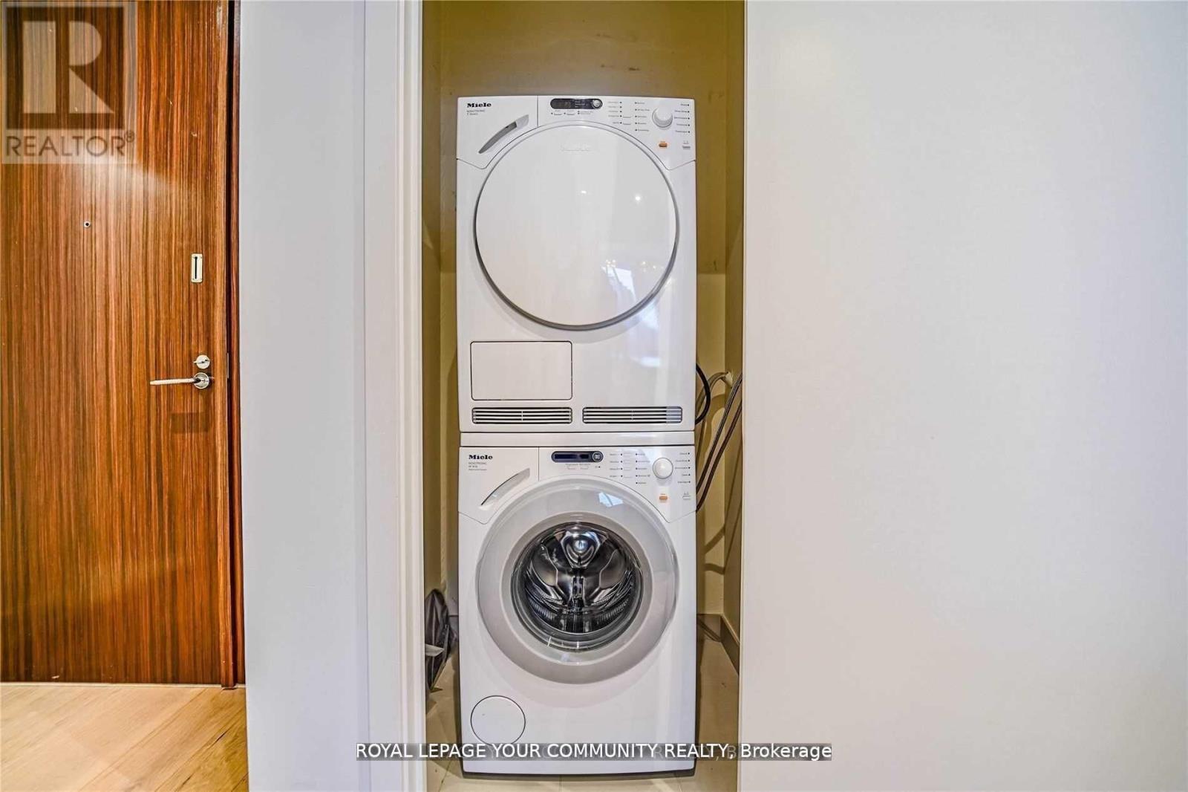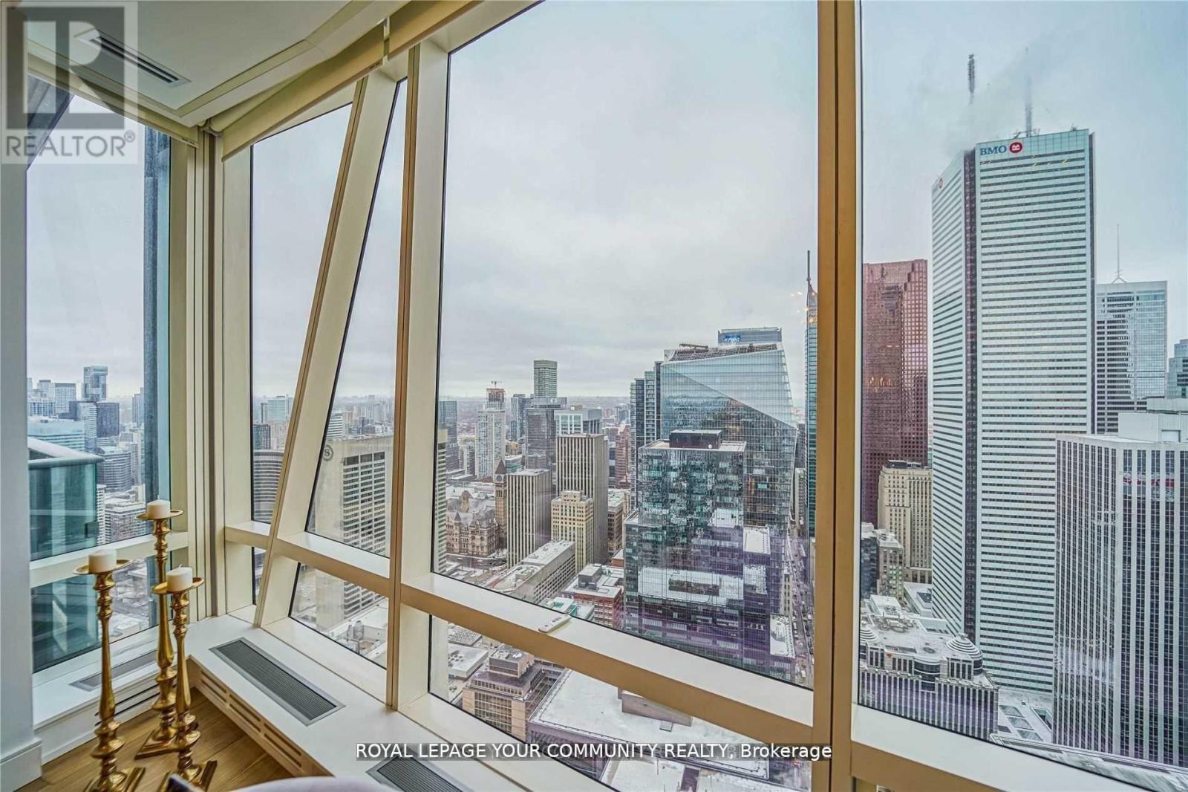5207 - 180 University Avenue Toronto (Bay Street Corridor), Ontario M5H 0A2
$1,275,000Maintenance, Heat, Water, Common Area Maintenance, Insurance, Parking
$1,062.53 Monthly
Maintenance, Heat, Water, Common Area Maintenance, Insurance, Parking
$1,062.53 MonthlyShangri-La Hotel, Residences, A Private Estate Suite, (50th Floor & Above), Breathtaking View Of Downtown Toronto 's Skyline & The Lake, 10'Ft. Ceilings. Renovated Unit ( Quality wood Flooring, Base Boards, Paint, Designer Lights. etc...) Open Concept Kit. W/Granite Tops & Breakfast bar. Automatic Window Shades, Fireplace, ""Miele"" European Appliances. Free Valet Parking Included, Guest Parking, Hotel Room Service/ House Keeping , Use of Hotel Amenities: Spa, Gym, Indoor Pool, Hot Tub, Steam Rm. Near Theaters, Restaurants, Shopping. Spacious Floor Plan. New hallway carpets & wallpapers , electric fireplace, marble bathroom walls & floors. Large storage locker is behind the wide parking spot! ( property is leased at $6000/month ), Great Value! (id:50787)
Property Details
| MLS® Number | C9241345 |
| Property Type | Single Family |
| Community Name | Bay Street Corridor |
| Amenities Near By | Hospital, Public Transit |
| Community Features | Pet Restrictions |
| Parking Space Total | 1 |
| Pool Type | Indoor Pool |
Building
| Bathroom Total | 1 |
| Bedrooms Above Ground | 1 |
| Bedrooms Total | 1 |
| Amenities | Car Wash, Security/concierge, Exercise Centre, Sauna, Storage - Locker |
| Appliances | Dishwasher, Microwave, Oven, Refrigerator, Stove |
| Fireplace Present | Yes |
| Flooring Type | Hardwood, Marble |
| Heating Fuel | Natural Gas |
| Heating Type | Forced Air |
| Type | Apartment |
Parking
| Underground |
Land
| Acreage | No |
| Land Amenities | Hospital, Public Transit |
Rooms
| Level | Type | Length | Width | Dimensions |
|---|---|---|---|---|
| Main Level | Living Room | 6.7 m | 3.1 m | 6.7 m x 3.1 m |
| Main Level | Dining Room | 6.7 m | 3.1 m | 6.7 m x 3.1 m |
| Main Level | Kitchen | 3.2 m | 2.75 m | 3.2 m x 2.75 m |
| Main Level | Primary Bedroom | 4.65 m | 3.35 m | 4.65 m x 3.35 m |
| Main Level | Bathroom | 5.18 m | 1.98 m | 5.18 m x 1.98 m |






























