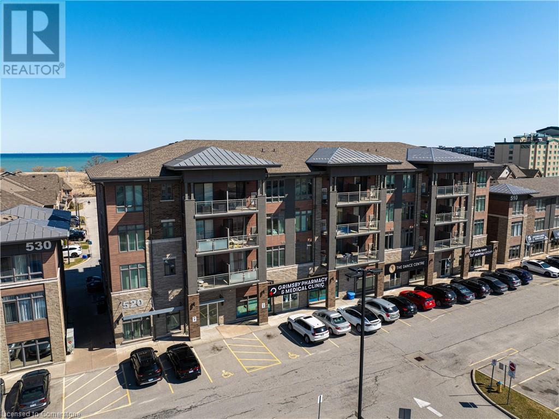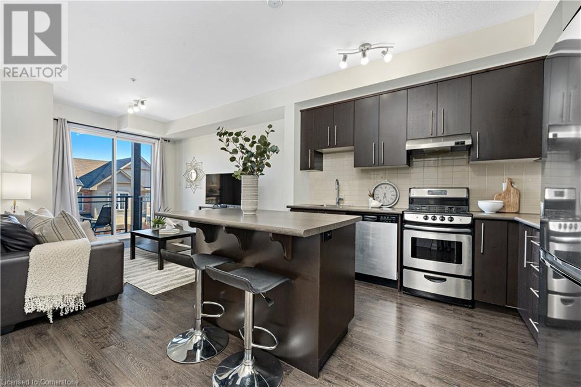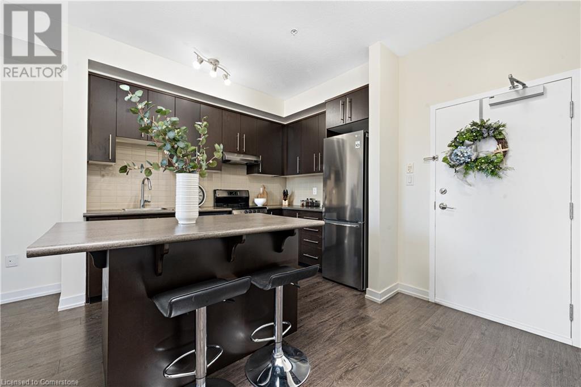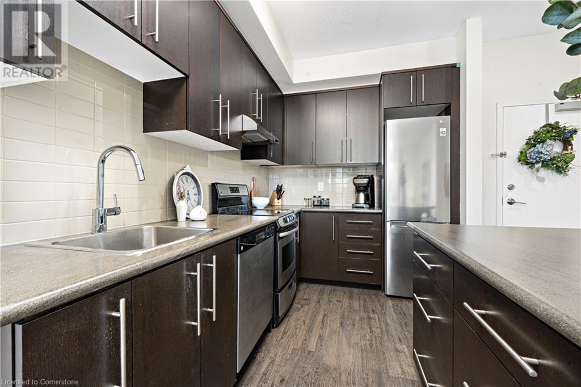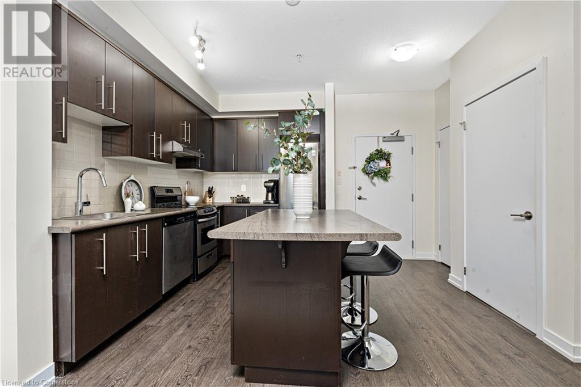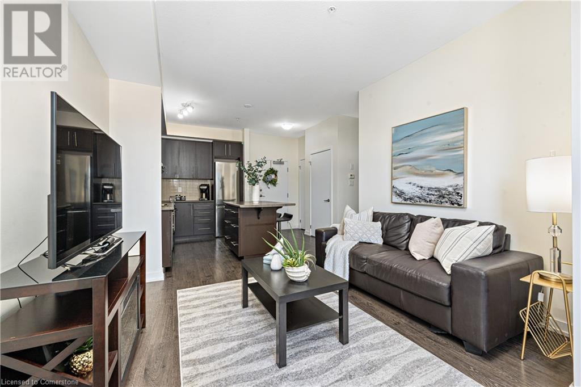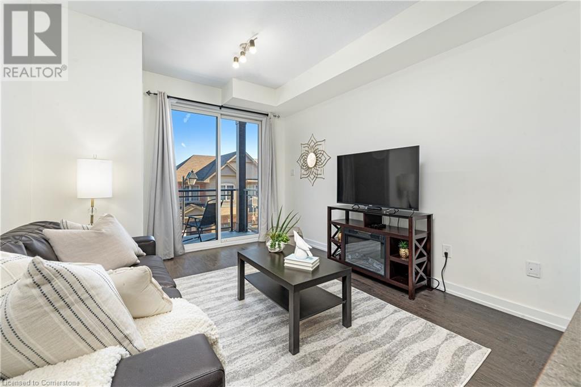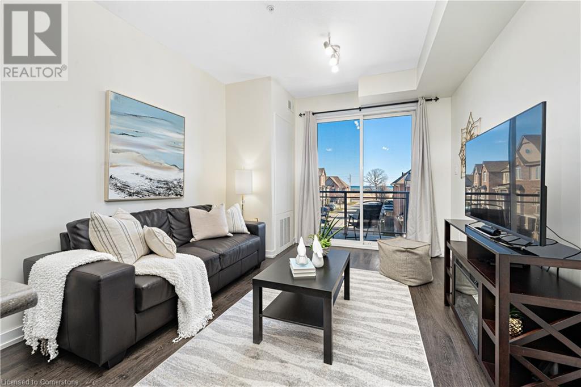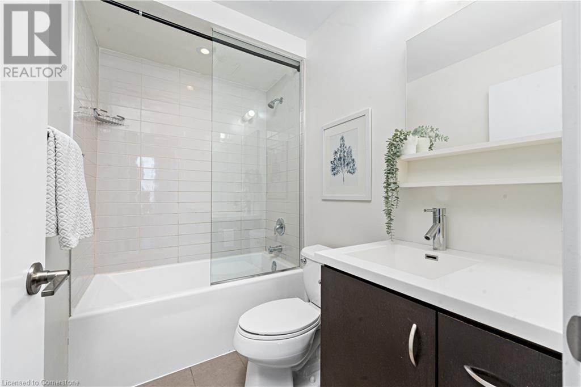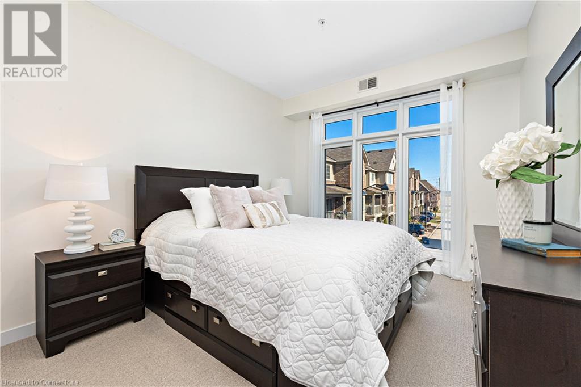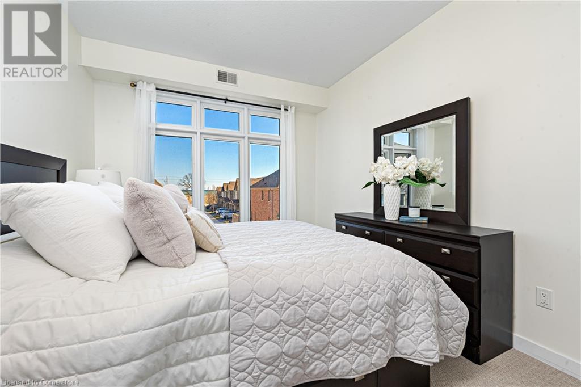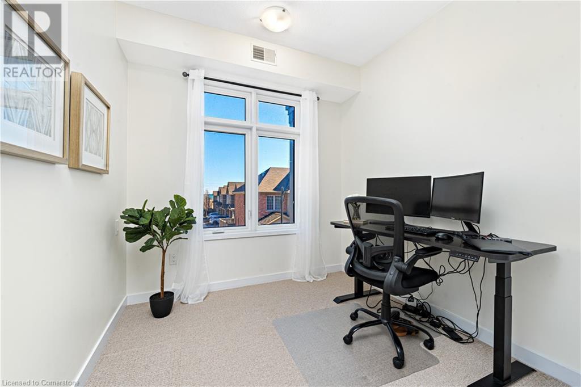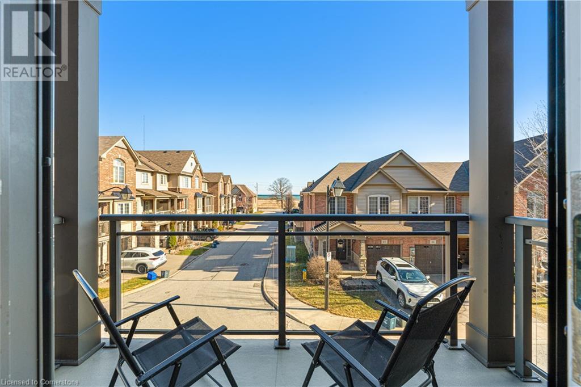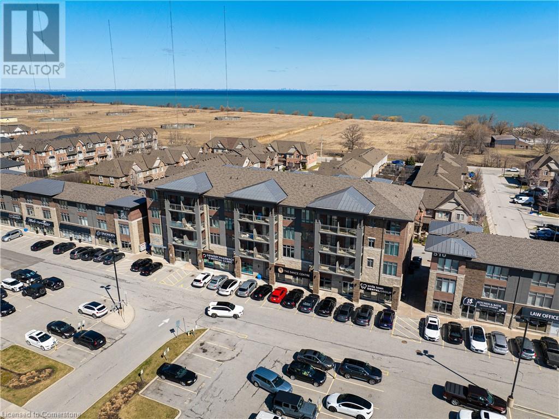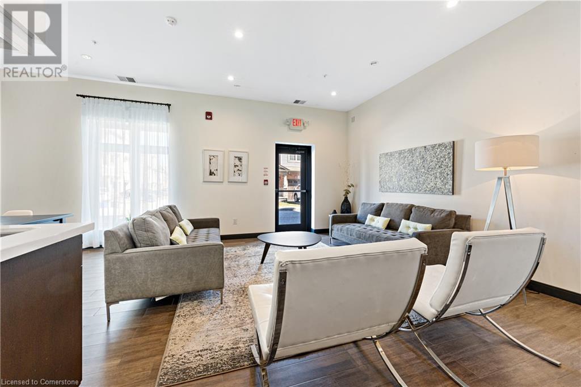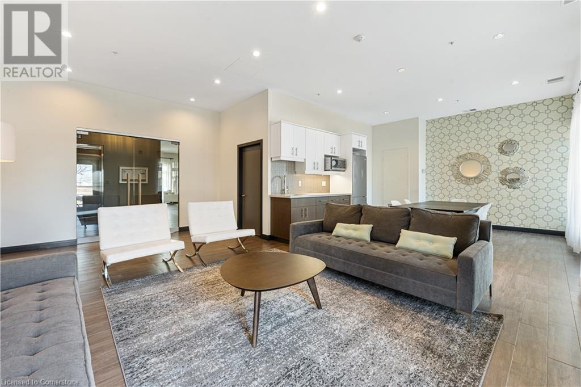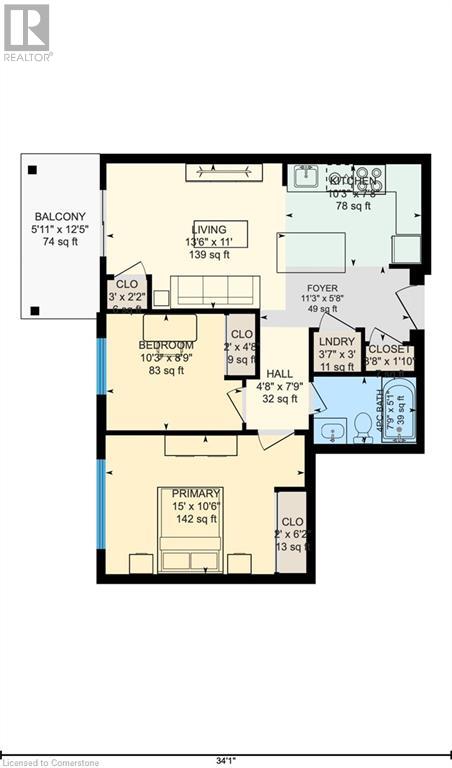520 North Service Road Unit# 202 Grimsby, Ontario L3M 0C9
$499,900Maintenance, Insurance, Heat, Water, Parking
$538.36 Monthly
Maintenance, Insurance, Heat, Water, Parking
$538.36 MonthlyWelcome to this stunning Lakeview condo in the heart of Grimsby-on-the-Lake. This beautifully maintained building features just 33 residential units, providing a quiet and private living environment. Located between the breathtaking Niagara Escarpment and Lake Ontario, this condo offers the perfect blend of comfort, style, and convenience. This 2-bedroom, 1-bathroom condo boasts a spacious, open-concept floor plan, ideal for both relaxing and entertaining. The well-designed kitchen features updated appliances, while the large windows throughout the home allow natural light to flood the space, creating a bright and inviting atmosphere. Step outside onto your private balcony and take in the stunning views of Lake Ontario. Convenience is key with this prime location. Just minutes from the QEW, you'll have easy access to commuting routes, and the upcoming GO train station at Casablanca will provide even more convenience in the future. This condo is also within walking distance of many local amenities including restaurants, cafes. Plus Costco and shopping centres just a short drive away, offering everything you need just around the corner. In addition to its excellent location, this unit offers an owned parking space, a large storage locker. Enjoy the outdoors with access to scenic trails, the Fifty Point Conservation Area, perfect for hiking or biking along the waterfront and Escarpment. This is an incredible opportunity to own in one of Grimsby’s most sought-after locations. (id:50787)
Property Details
| MLS® Number | 40712528 |
| Property Type | Single Family |
| Amenities Near By | Beach, Hospital, Marina, Park, Schools |
| Features | Conservation/green Belt, Balcony |
| Parking Space Total | 1 |
| Storage Type | Locker |
| View Type | View Of Water |
| Water Front Name | Lake Ontario |
| Water Front Type | Waterfront |
Building
| Bathroom Total | 1 |
| Bedrooms Above Ground | 2 |
| Bedrooms Total | 2 |
| Amenities | Party Room |
| Appliances | Dishwasher, Dryer, Refrigerator, Stove, Washer |
| Basement Type | None |
| Construction Style Attachment | Attached |
| Cooling Type | Central Air Conditioning |
| Exterior Finish | Aluminum Siding, Brick, Stone |
| Heating Fuel | Natural Gas |
| Heating Type | Forced Air |
| Stories Total | 1 |
| Size Interior | 725 Sqft |
| Type | Apartment |
| Utility Water | Municipal Water |
Parking
| Visitor Parking |
Land
| Access Type | Road Access, Highway Nearby |
| Acreage | No |
| Land Amenities | Beach, Hospital, Marina, Park, Schools |
| Sewer | Municipal Sewage System |
| Size Total Text | Unknown |
| Surface Water | Lake |
| Zoning Description | S, 56 |
Rooms
| Level | Type | Length | Width | Dimensions |
|---|---|---|---|---|
| Main Level | Laundry Room | Measurements not available | ||
| Main Level | 4pc Bathroom | 7'9'' x 5'1'' | ||
| Main Level | Bedroom | 10'3'' x 8'9'' | ||
| Main Level | Primary Bedroom | 15'0'' x 10'6'' | ||
| Main Level | Living Room | 13'6'' x 11'0'' | ||
| Main Level | Kitchen | 10'3'' x 7'8'' |
https://www.realtor.ca/real-estate/28120362/520-north-service-road-unit-202-grimsby

