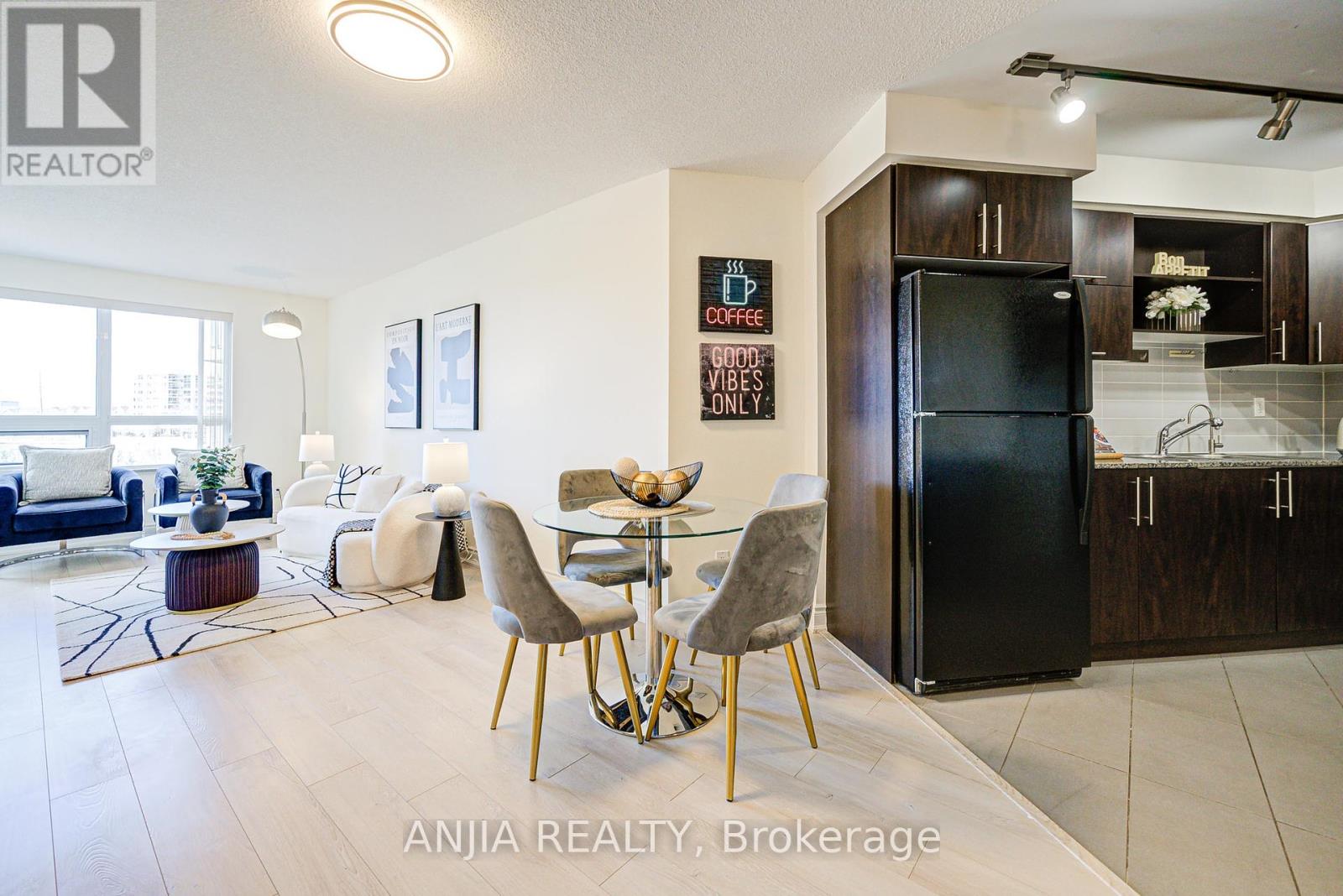289-597-1980
infolivingplus@gmail.com
520 - 60 South Town Centre Boulevard Markham (Unionville), Ontario L6G 0C5
2 Bedroom
1 Bathroom
600 - 699 sqft
Central Air Conditioning
Forced Air
$625,000Maintenance, Common Area Maintenance, Heat, Insurance, Parking
$477 Monthly
Maintenance, Common Area Maintenance, Heat, Insurance, Parking
$477 MonthlyDiscover the essence of modern urban living in this charming condo nestled in the heart of Markham. Featuring a spacious bedroom and a versatile den, this unit offers comfort and flexibilityperfect for relaxing or working from home.The open-concept kitchen blends seamlessly with the living area, enhanced by a nine-foot ceiling, upgraded backsplash, and stylish flooring.Enjoy a lifestyle of elegance with 24/7 concierge service and exceptional amenities, including a rooftop garden, sauna, steam room, indoor pool, gym, party room, billiards, and games lounges. (id:50787)
Property Details
| MLS® Number | N12100219 |
| Property Type | Single Family |
| Community Name | Unionville |
| Community Features | Pet Restrictions |
| Features | Balcony, In Suite Laundry |
| Parking Space Total | 1 |
Building
| Bathroom Total | 1 |
| Bedrooms Above Ground | 1 |
| Bedrooms Below Ground | 1 |
| Bedrooms Total | 2 |
| Amenities | Security/concierge, Exercise Centre, Visitor Parking, Storage - Locker |
| Appliances | Water Softener, Blinds, Dishwasher, Stove, Refrigerator |
| Cooling Type | Central Air Conditioning |
| Exterior Finish | Brick, Concrete |
| Flooring Type | Laminate, Ceramic |
| Heating Fuel | Natural Gas |
| Heating Type | Forced Air |
| Size Interior | 600 - 699 Sqft |
| Type | Apartment |
Parking
| Underground | |
| Garage |
Land
| Acreage | No |
Rooms
| Level | Type | Length | Width | Dimensions |
|---|---|---|---|---|
| Ground Level | Living Room | 4.95 m | 2.9 m | 4.95 m x 2.9 m |
| Ground Level | Dining Room | 4.95 m | 2.9 m | 4.95 m x 2.9 m |
| Ground Level | Office | 2.62 m | 2.9 m | 2.62 m x 2.9 m |
| Ground Level | Kitchen | 3.56 m | 3.15 m | 3.56 m x 3.15 m |
| Ground Level | Primary Bedroom | 3.79 m | 2.77 m | 3.79 m x 2.77 m |
| Ground Level | Bedroom | 2.26 m | 2.13 m | 2.26 m x 2.13 m |



























