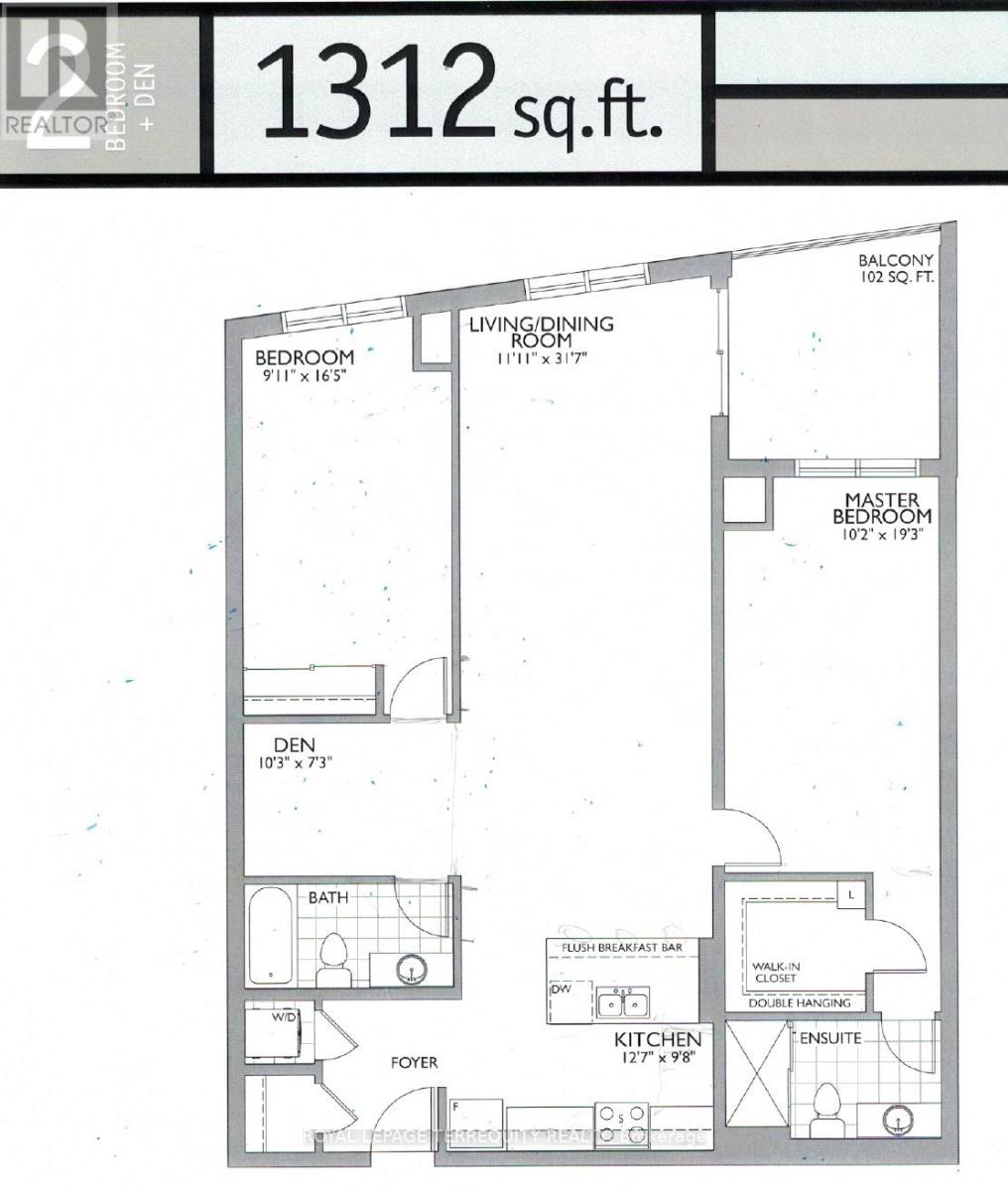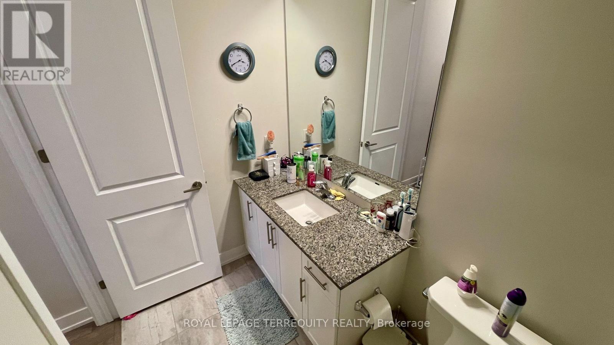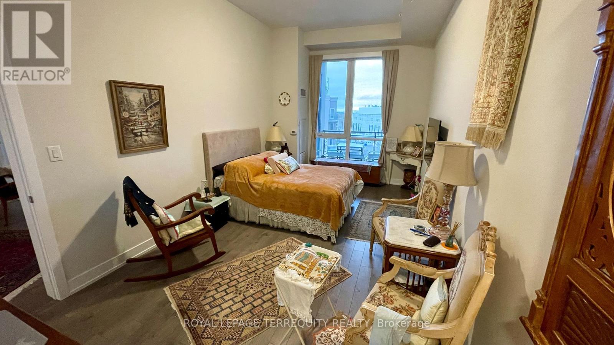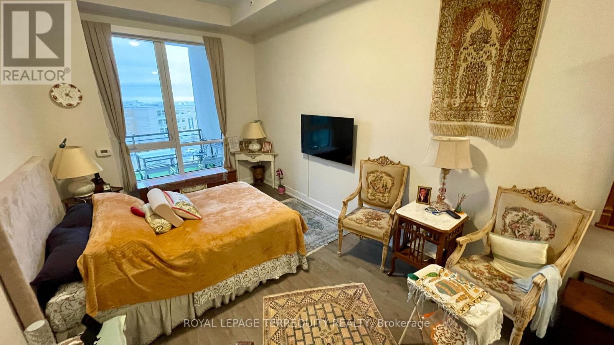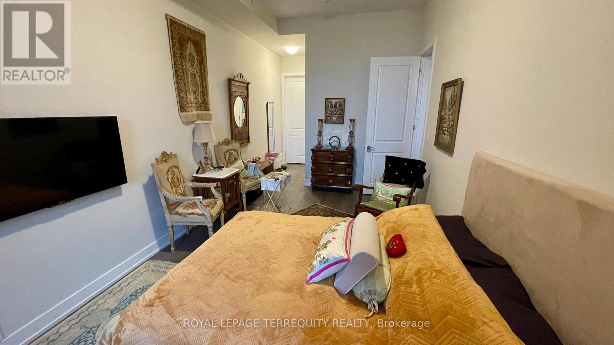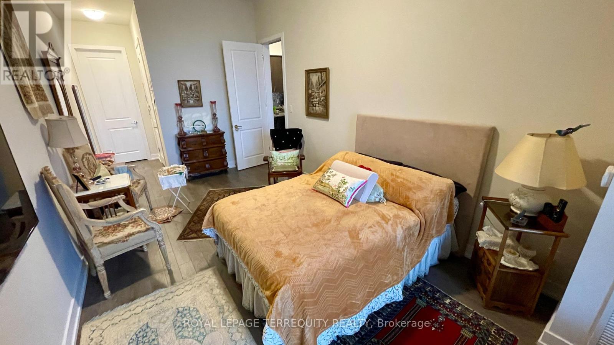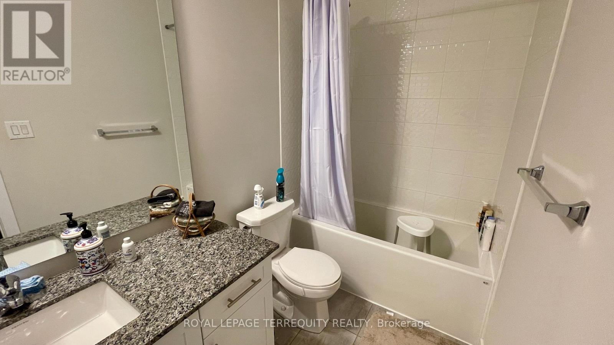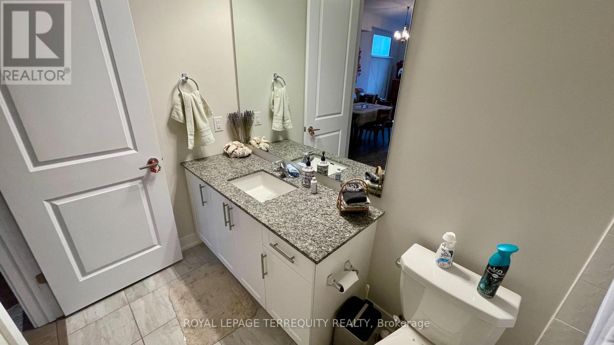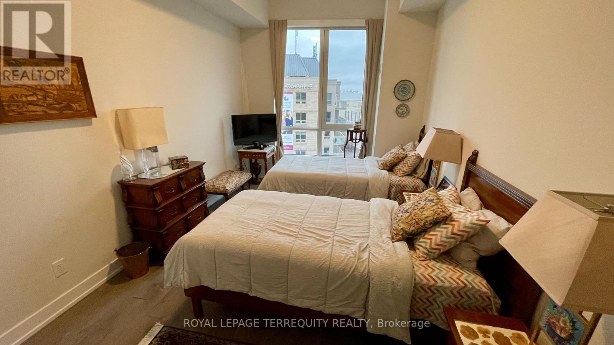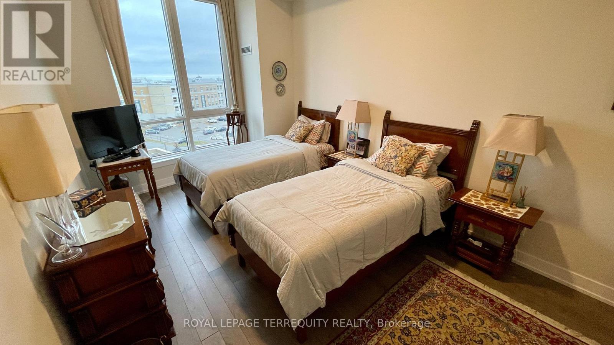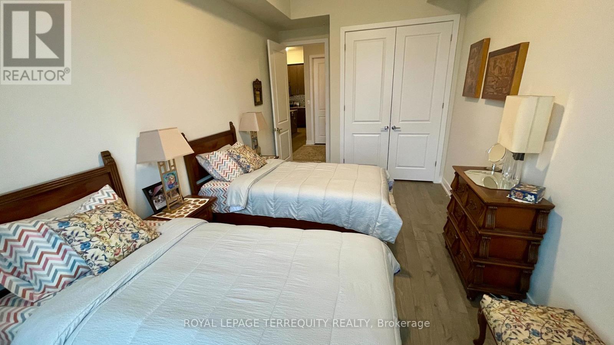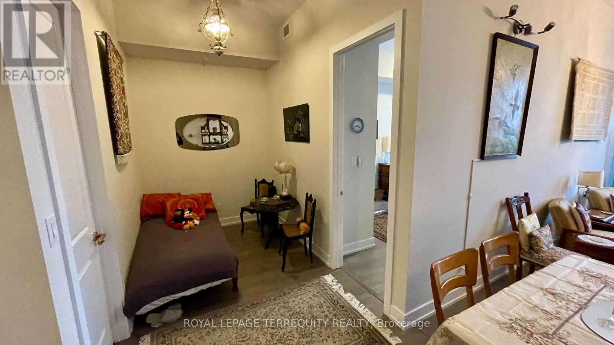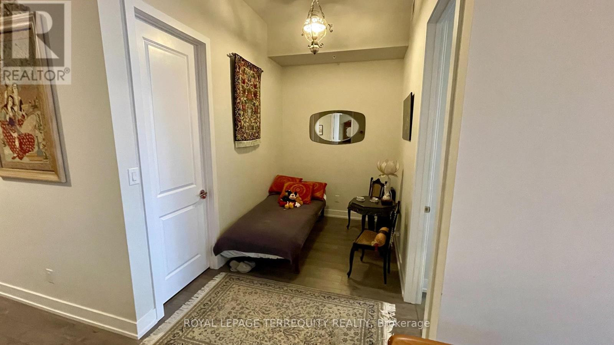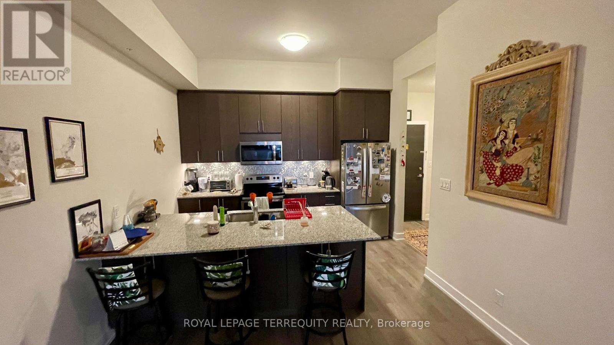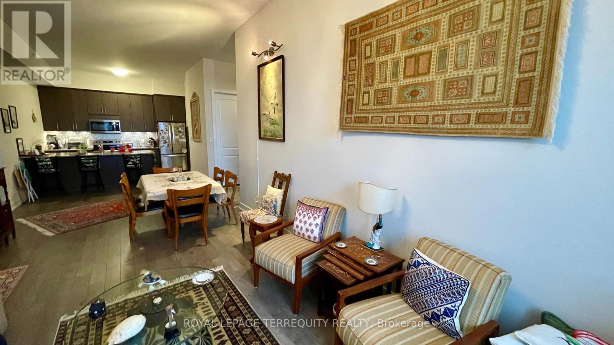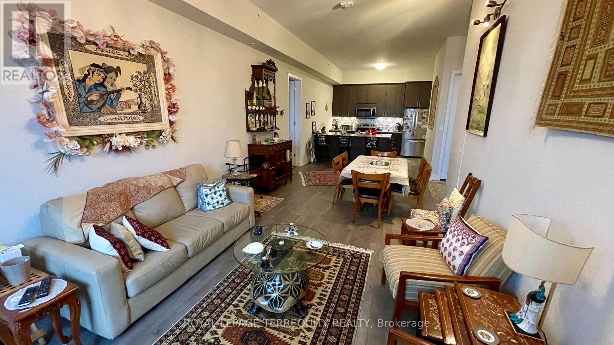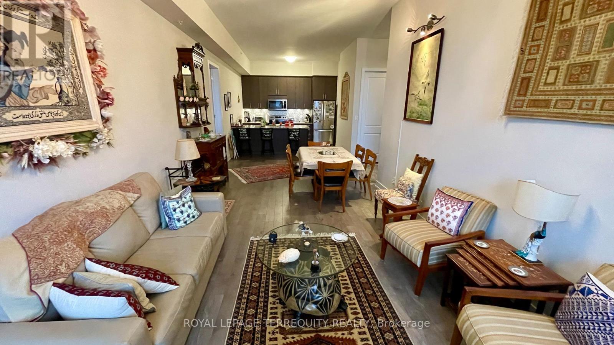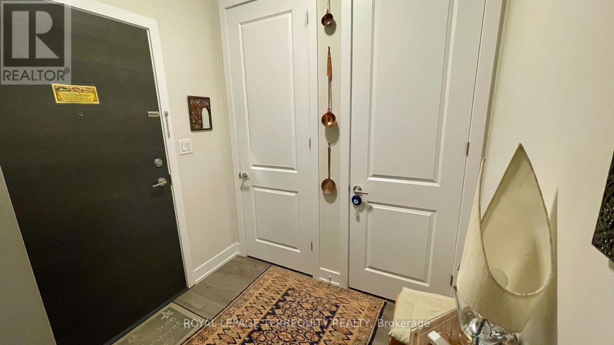3 Bedroom
2 Bathroom
1200 - 1399 sqft
Central Air Conditioning
Forced Air
$959,000Maintenance, Heat, Common Area Maintenance, Insurance, Parking
$699.57 Monthly
Rarely available newer built large (1312 sq ft) pent-house level condo is in Uptown Oakville, a convenient, family-friendly area. It's a boutique-style low-rise with modern touches, soaring 11.5 ft high ceilings, granite counters, stainless steel appliances, and no carpets. The unit is bright with large windows, 2 bedrooms, a specious den, 2 full bathrooms, parking and locker. Amenities include gym, dog wash, bike storage, and a spacious party room with patio. Ideal for city living, it's near highways, Sheridan College, shops, restaurants, parks, and recreational facilities. They rarely build condos this size. Quick Walk To Commercial Area, Major Super Markets, Banks, Cafes & Restaurants. Ideal if you have a busy lifestyle and looking for a comfortable size low maintenance property or considering downsizing. maintenance property or considering downsizing. (id:50787)
Property Details
|
MLS® Number
|
W12126982 |
|
Property Type
|
Single Family |
|
Community Name
|
1015 - RO River Oaks |
|
Amenities Near By
|
Hospital, Park, Public Transit |
|
Community Features
|
Pet Restrictions, Community Centre, School Bus |
|
Features
|
Balcony, Carpet Free |
|
Parking Space Total
|
1 |
Building
|
Bathroom Total
|
2 |
|
Bedrooms Above Ground
|
2 |
|
Bedrooms Below Ground
|
1 |
|
Bedrooms Total
|
3 |
|
Age
|
0 To 5 Years |
|
Amenities
|
Exercise Centre, Party Room, Visitor Parking, Separate Heating Controls, Separate Electricity Meters, Storage - Locker |
|
Appliances
|
Garage Door Opener Remote(s), Intercom, Blinds, Dishwasher, Dryer, Microwave, Range, Washer, Window Coverings, Refrigerator |
|
Cooling Type
|
Central Air Conditioning |
|
Exterior Finish
|
Brick |
|
Flooring Type
|
Laminate |
|
Heating Type
|
Forced Air |
|
Size Interior
|
1200 - 1399 Sqft |
|
Type
|
Apartment |
Parking
Land
|
Acreage
|
No |
|
Land Amenities
|
Hospital, Park, Public Transit |
|
Surface Water
|
Lake/pond |
Rooms
| Level |
Type |
Length |
Width |
Dimensions |
|
Main Level |
Living Room |
9.62 m |
3.63 m |
9.62 m x 3.63 m |
|
Main Level |
Dining Room |
9.62 m |
3.63 m |
9.62 m x 3.63 m |
|
Main Level |
Primary Bedroom |
5.86 m |
3.1 m |
5.86 m x 3.1 m |
|
Main Level |
Den |
3.12 m |
2.21 m |
3.12 m x 2.21 m |
|
Main Level |
Kitchen |
3.86 m |
2.95 m |
3.86 m x 2.95 m |
https://www.realtor.ca/real-estate/28266359/520-150-oak-park-boulevard-oakville-ro-river-oaks-1015-ro-river-oaks


