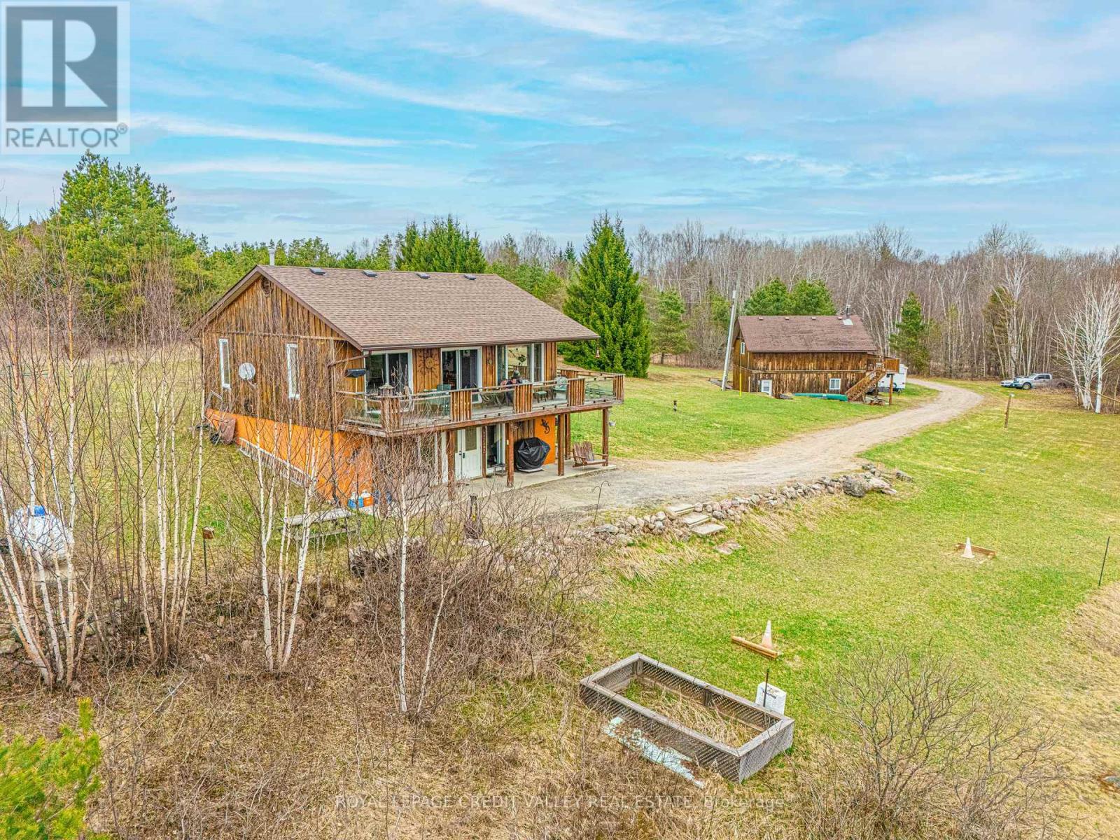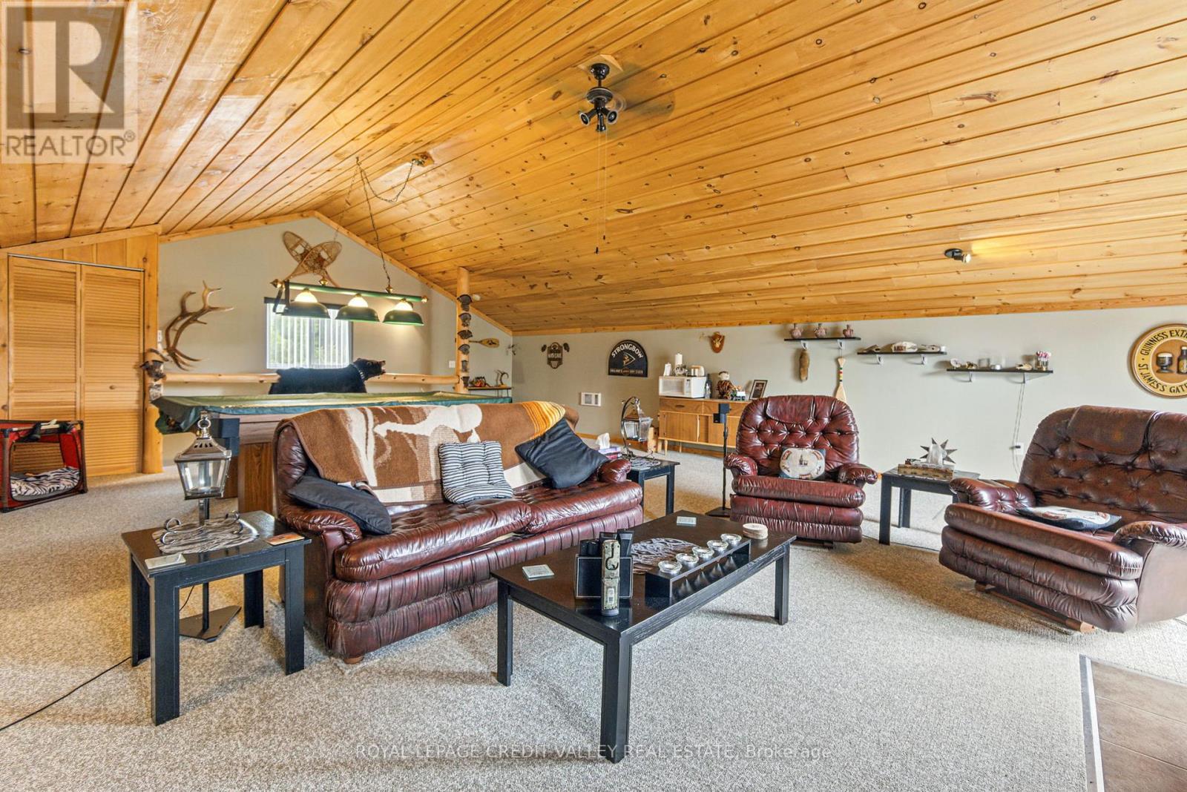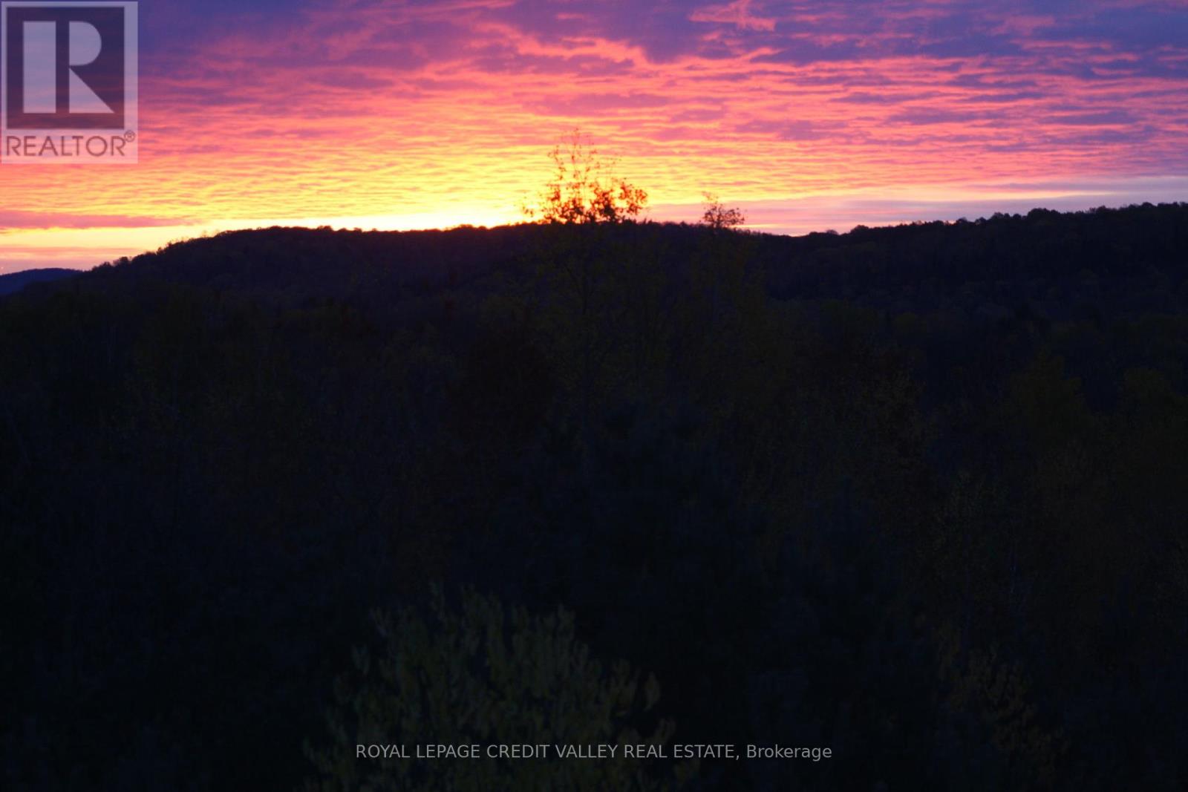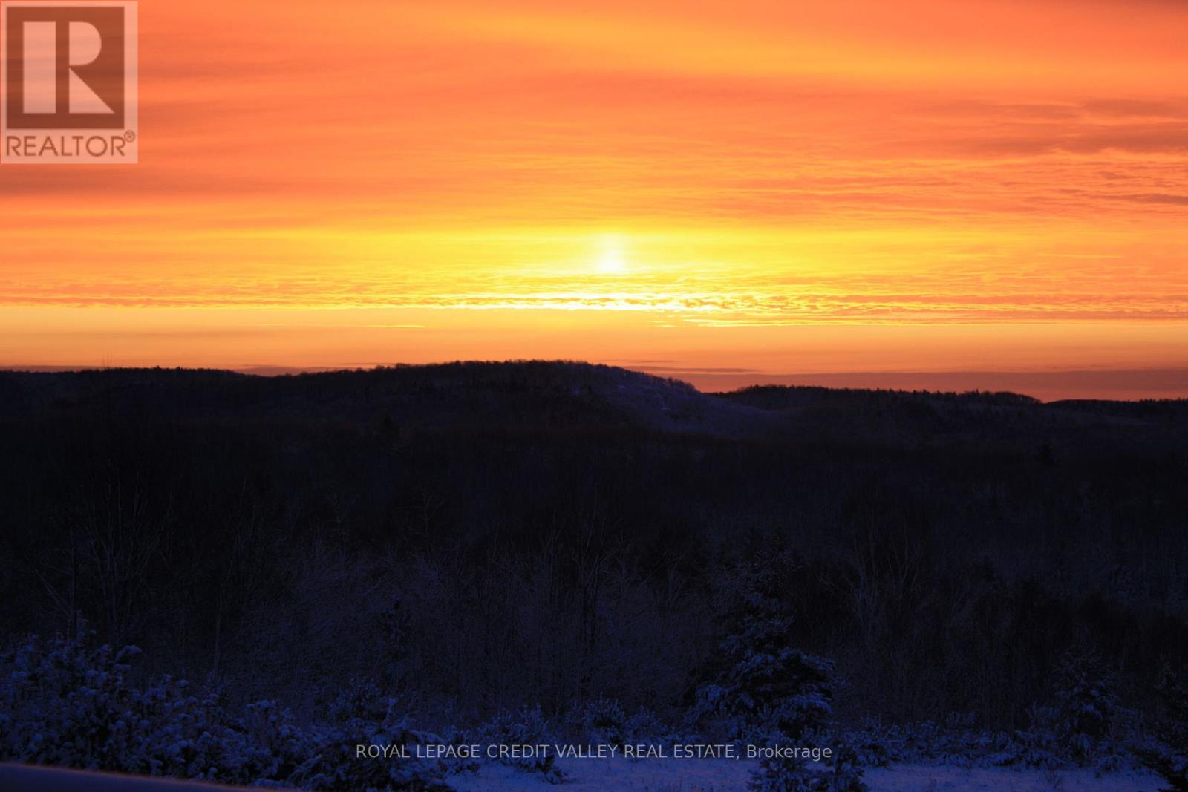3 Bedroom
2 Bathroom
700 - 1100 sqft
Raised Bungalow
Fireplace
Baseboard Heaters
Acreage
$649,000
Escape to the tranquility of Maple Leaf, ON! This raised bungalow on 19.45 acres offers the perfect recreational retreat, just 3 hours from Toronto & Ottawa and 30 minutes from Bancroft for easy access to city amenities. Enjoy bright, airy living spaces, an upgraded bathroom, and a walkout deck with stunning views of your private land. Outdoor enthusiasts will love hiking, hunting, snowmobiling, and evenings around the fire pit. Plus, Crown land is just minutes away for even more exploration! In a separate building, a detached 728 sq. ft. loft above the garage provides an entertainment space with a fireplace and walkout deck ideal for guests, family, or Airbnb income potential. Both buildings are winterized & accessible year-round, making this a true four-season getaway. Zoned agricultural, offering possible farming opportunities. Whether seeking adventure, relaxation, or investment potential, this property delivers. Don't miss out your perfect escape awaits! (id:50787)
Property Details
|
MLS® Number
|
X12127761 |
|
Property Type
|
Single Family |
|
Community Name
|
Carlow Ward |
|
Parking Space Total
|
10 |
Building
|
Bathroom Total
|
2 |
|
Bedrooms Above Ground
|
2 |
|
Bedrooms Below Ground
|
1 |
|
Bedrooms Total
|
3 |
|
Appliances
|
Water Heater, All, Dryer, Microwave, Stove, Washer, Window Coverings, Refrigerator |
|
Architectural Style
|
Raised Bungalow |
|
Basement Development
|
Finished |
|
Basement Features
|
Separate Entrance, Walk Out |
|
Basement Type
|
N/a (finished) |
|
Construction Style Attachment
|
Detached |
|
Exterior Finish
|
Wood |
|
Fireplace Present
|
Yes |
|
Flooring Type
|
Hardwood, Ceramic |
|
Foundation Type
|
Block |
|
Heating Fuel
|
Propane |
|
Heating Type
|
Baseboard Heaters |
|
Stories Total
|
1 |
|
Size Interior
|
700 - 1100 Sqft |
|
Type
|
House |
Parking
Land
|
Acreage
|
Yes |
|
Sewer
|
Septic System |
|
Size Depth
|
1328 Ft |
|
Size Frontage
|
637 Ft ,9 In |
|
Size Irregular
|
637.8 X 1328 Ft |
|
Size Total Text
|
637.8 X 1328 Ft|10 - 24.99 Acres |
Rooms
| Level |
Type |
Length |
Width |
Dimensions |
|
Lower Level |
Recreational, Games Room |
8.13 m |
4.5 m |
8.13 m x 4.5 m |
|
Lower Level |
Bedroom |
3.78 m |
3.4 m |
3.78 m x 3.4 m |
|
Lower Level |
Laundry Room |
3.4 m |
1.88 m |
3.4 m x 1.88 m |
|
Main Level |
Kitchen |
3.3 m |
3.05 m |
3.3 m x 3.05 m |
|
Main Level |
Living Room |
5.28 m |
4.65 m |
5.28 m x 4.65 m |
|
Main Level |
Dining Room |
5.28 m |
4.65 m |
5.28 m x 4.65 m |
|
Main Level |
Primary Bedroom |
4.29 m |
3.48 m |
4.29 m x 3.48 m |
|
Main Level |
Bedroom 2 |
3.48 m |
3.18 m |
3.48 m x 3.18 m |
https://www.realtor.ca/real-estate/28267702/52-reber-road-carlowmayo-carlow-ward-carlow-ward










































