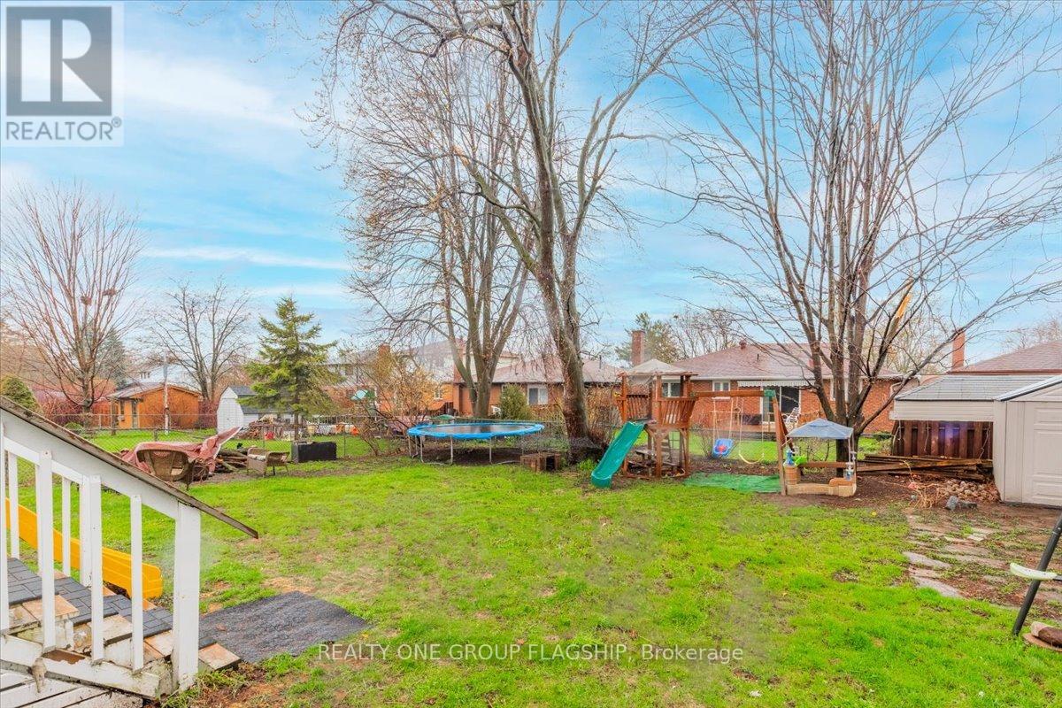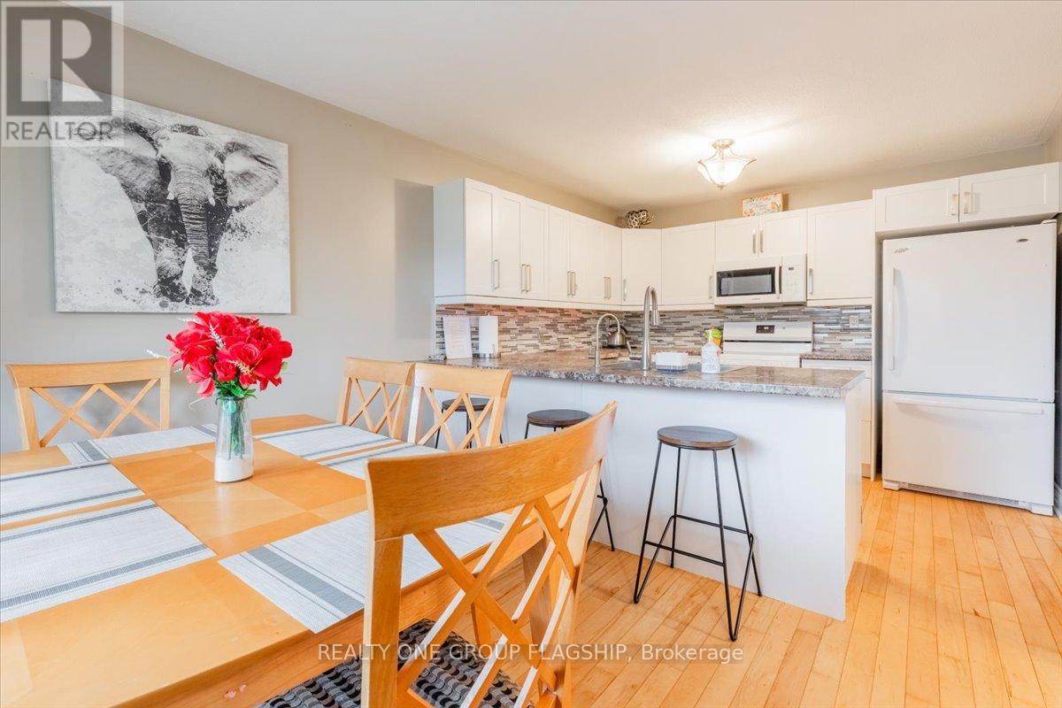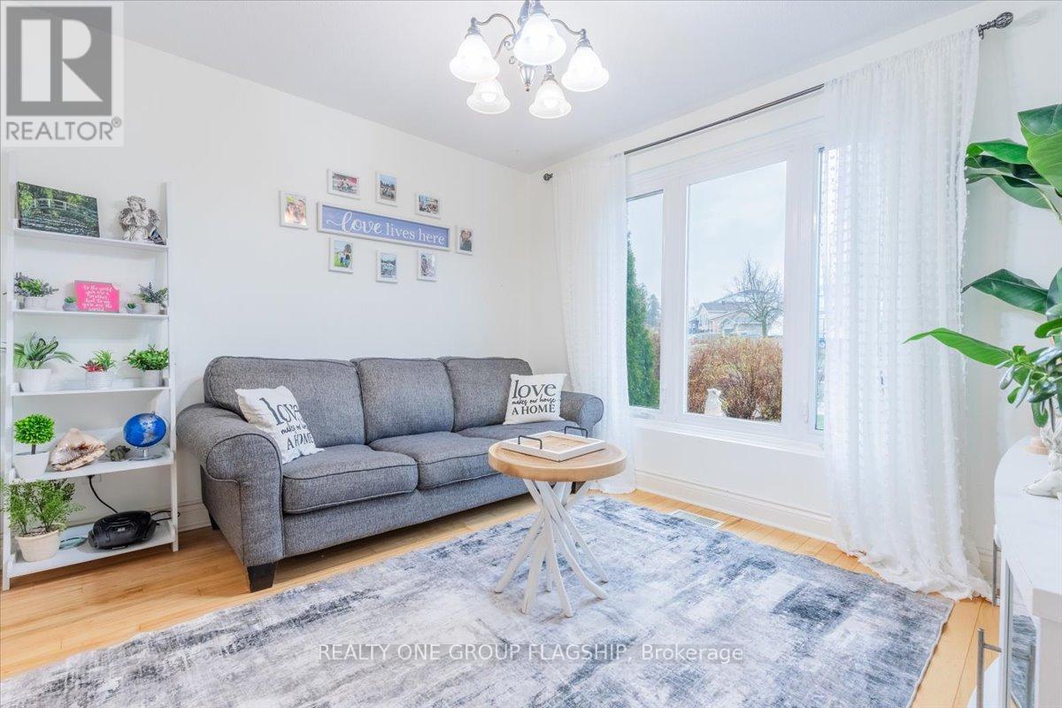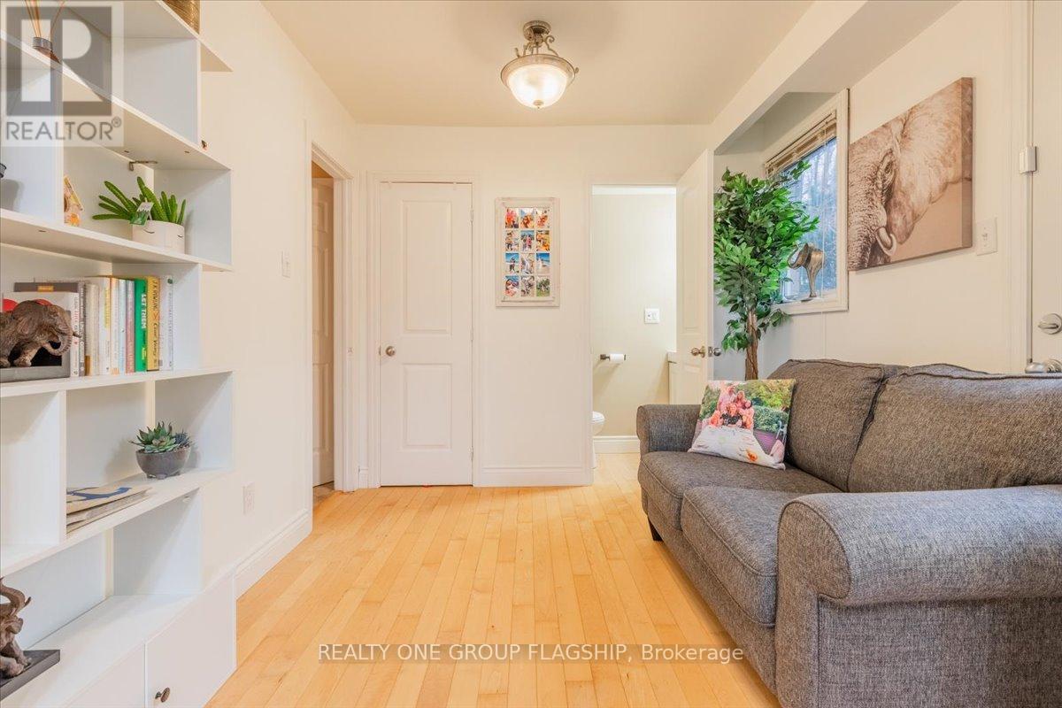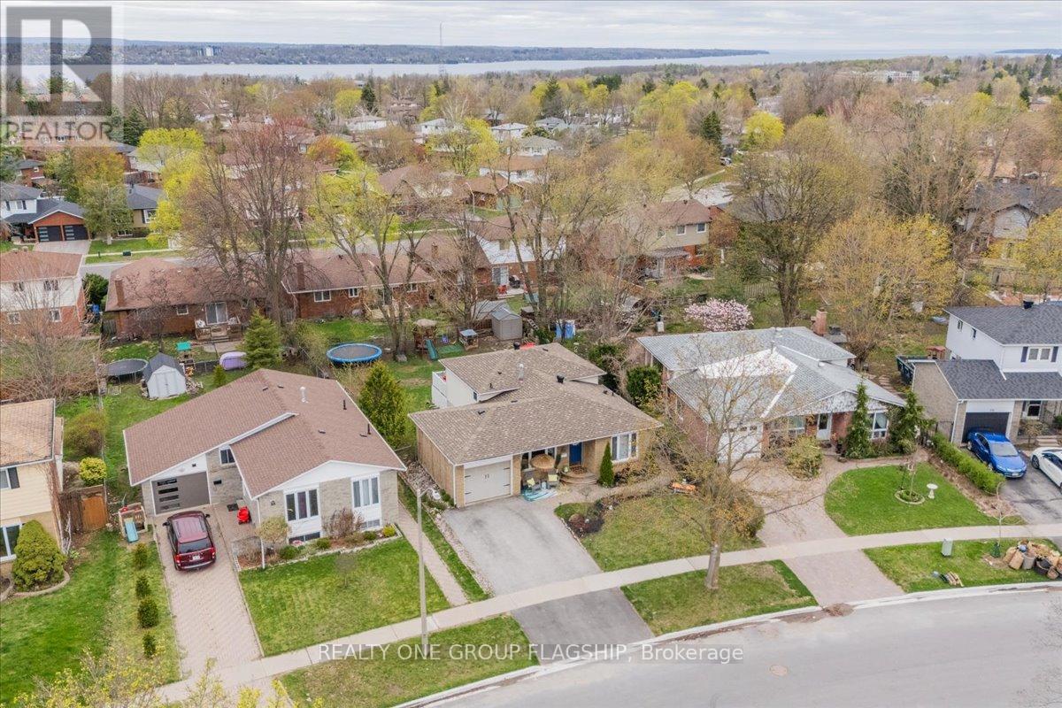3 Bedroom
3 Bathroom
1100 - 1500 sqft
Central Air Conditioning
Forced Air
$823,888
Welcome to 52 Highcroft Rd, an upgraded 3-level backsplit nestled in Barries sought-after Allandale neighbourhood. Known for its mature trees, family-friendly atmosphere, and easy access to parks, shopping, transit, and Hwy 400, this location truly has it all.This bright 3-bedroom, 3-bathroom home offers a spacious layout ideal for family living. The large eat-in kitchen has been updated with high-end appliances, including a 2025 stove and dishwasher, and flows seamlessly into an extended living area that could easily accommodate a home office with its own side entrance. The finished basement adds even more versatility, boasting a generous rec room with a bar area (currently used as the primary bedroom), perfect for entertaining or relaxing. There's also a second side entrance, plus the option to add a fourth bedroom or reinstall the included wet bar (currently stored in the garage). Storage is abundant, thanks to a rare 4.5-foot-high crawl space that runs the length of the main floor, part of which has been cleverly converted into a charming kids' play zone thats sure to impress. The laundry room features a new 2024 washer and dryer.Outside, enjoy a massive back deck with built-in storage underneath, overlooking a fully fenced and private yard. The space is perfect for summer entertaining or quiet mornings with coffee in hand, listening to birds chirping in the trees. In the evening, soak in the peaceful sunset skies from your own backyard oasis. A rare and desirable drive-through garage allows easy backyard access, ideal for boat storage. Recent updates include brand new shingles (2024) and renovated bathrooms on all three levels.Located just a short walk to the Allandale Rec Centre and minutes to the waterfront and GO Station, this is a fantastic opportunity to own a move-in-ready home in one of Barries most established and convenient neighbourhoods. Walking distance to Assikinack PS, Allandale Heights PS, St. John Vianney Catholic School, and Innisdale SS. (id:50787)
Open House
This property has open houses!
Starts at:
12:00 pm
Ends at:
2:00 pm
Property Details
|
MLS® Number
|
S12131975 |
|
Property Type
|
Single Family |
|
Community Name
|
Allandale Heights |
|
Amenities Near By
|
Schools, Public Transit, Beach |
|
Community Features
|
School Bus, Community Centre |
|
Equipment Type
|
Water Heater |
|
Features
|
Irregular Lot Size, Flat Site |
|
Parking Space Total
|
3 |
|
Rental Equipment Type
|
Water Heater |
|
Structure
|
Deck, Shed |
Building
|
Bathroom Total
|
3 |
|
Bedrooms Above Ground
|
3 |
|
Bedrooms Total
|
3 |
|
Age
|
31 To 50 Years |
|
Appliances
|
Water Treatment, Water Meter, Dishwasher, Dryer, Stove, Washer, Refrigerator |
|
Basement Development
|
Finished |
|
Basement Features
|
Separate Entrance |
|
Basement Type
|
N/a (finished) |
|
Construction Style Attachment
|
Detached |
|
Construction Style Split Level
|
Backsplit |
|
Cooling Type
|
Central Air Conditioning |
|
Exterior Finish
|
Vinyl Siding, Brick |
|
Foundation Type
|
Block |
|
Half Bath Total
|
2 |
|
Heating Fuel
|
Natural Gas |
|
Heating Type
|
Forced Air |
|
Size Interior
|
1100 - 1500 Sqft |
|
Type
|
House |
|
Utility Water
|
Municipal Water |
Parking
Land
|
Acreage
|
No |
|
Fence Type
|
Fenced Yard |
|
Land Amenities
|
Schools, Public Transit, Beach |
|
Sewer
|
Sanitary Sewer |
|
Size Depth
|
128 Ft ,7 In |
|
Size Frontage
|
48 Ft |
|
Size Irregular
|
48 X 128.6 Ft |
|
Size Total Text
|
48 X 128.6 Ft |
|
Zoning Description
|
R2 |
Rooms
| Level |
Type |
Length |
Width |
Dimensions |
|
Second Level |
Primary Bedroom |
3.86 m |
1 m |
3.86 m x 1 m |
|
Second Level |
Bedroom 2 |
3.05 m |
1 m |
3.05 m x 1 m |
|
Second Level |
Bedroom 3 |
2.84 m |
1 m |
2.84 m x 1 m |
|
Basement |
Recreational, Games Room |
7.75 m |
5.31 m |
7.75 m x 5.31 m |
|
Main Level |
Kitchen |
3.33 m |
3.12 m |
3.33 m x 3.12 m |
|
Main Level |
Dining Room |
3.33 m |
2.36 m |
3.33 m x 2.36 m |
|
Main Level |
Living Room |
3.51 m |
3 m |
3.51 m x 3 m |
|
Main Level |
Office |
2.79 m |
2.62 m |
2.79 m x 2.62 m |
https://www.realtor.ca/real-estate/28276739/52-highcroft-road-barrie-allandale-heights-allandale-heights




