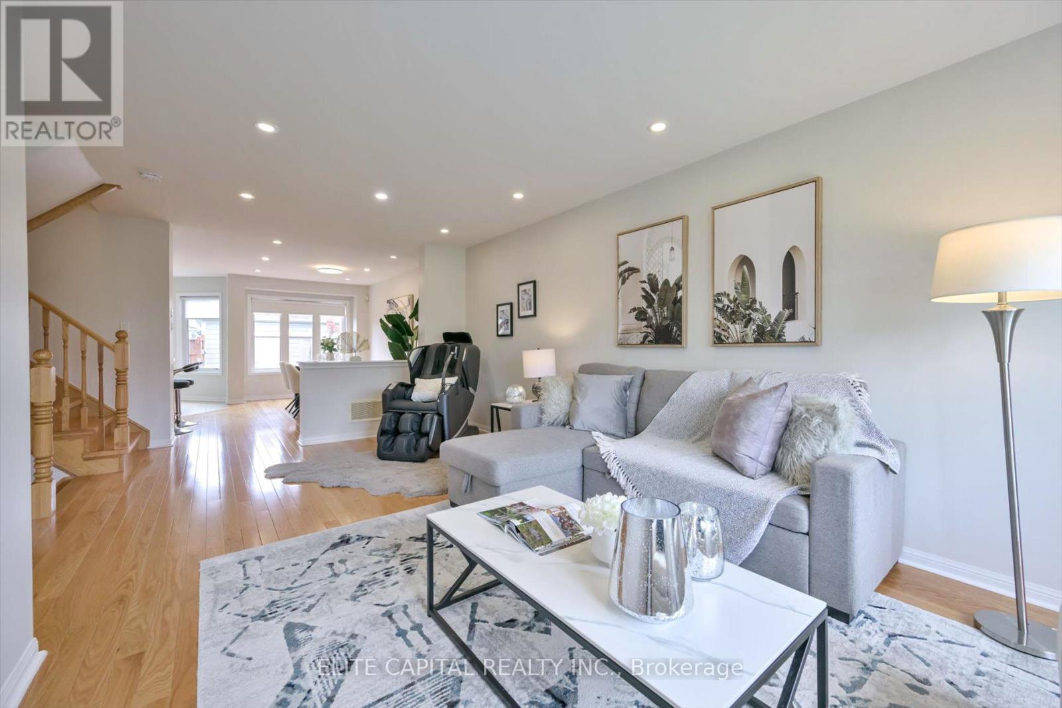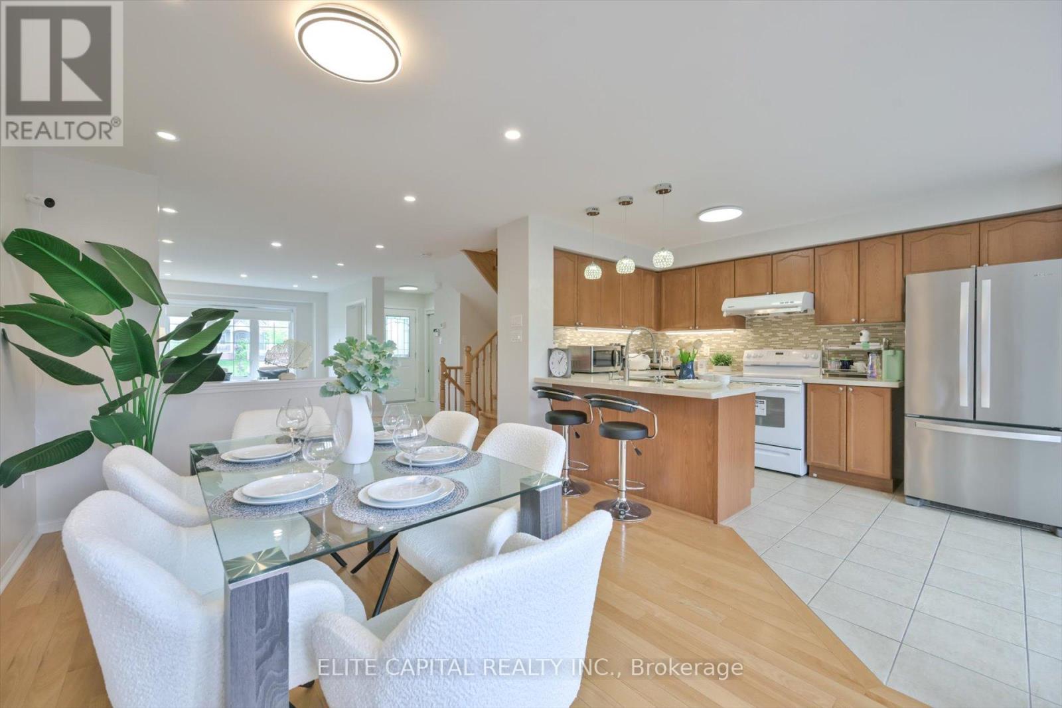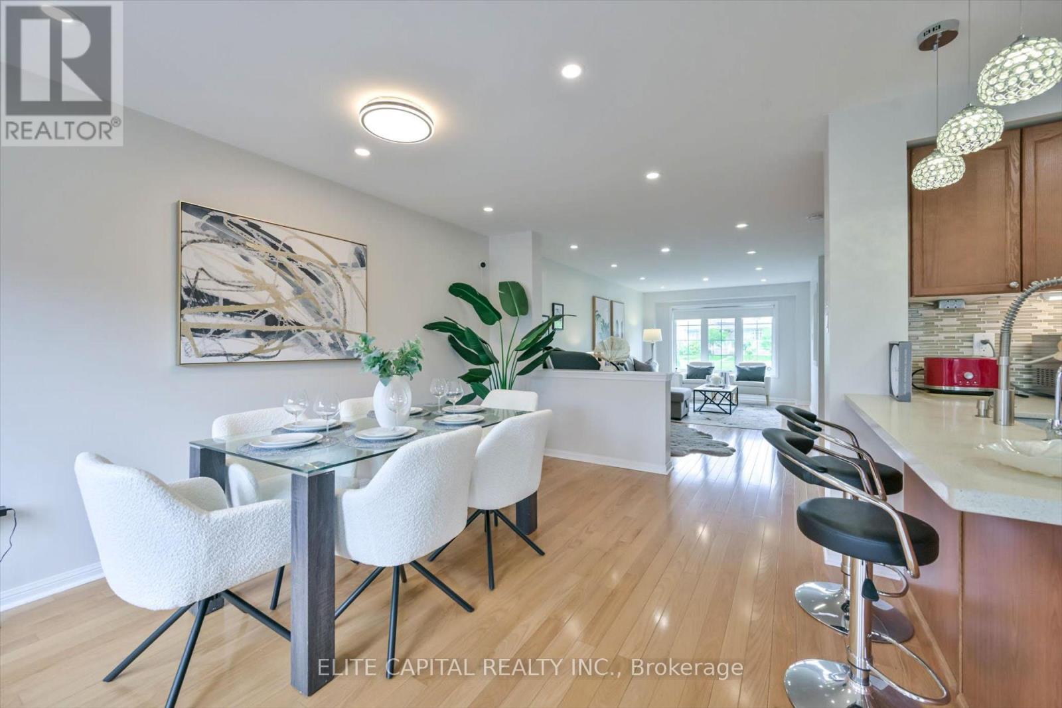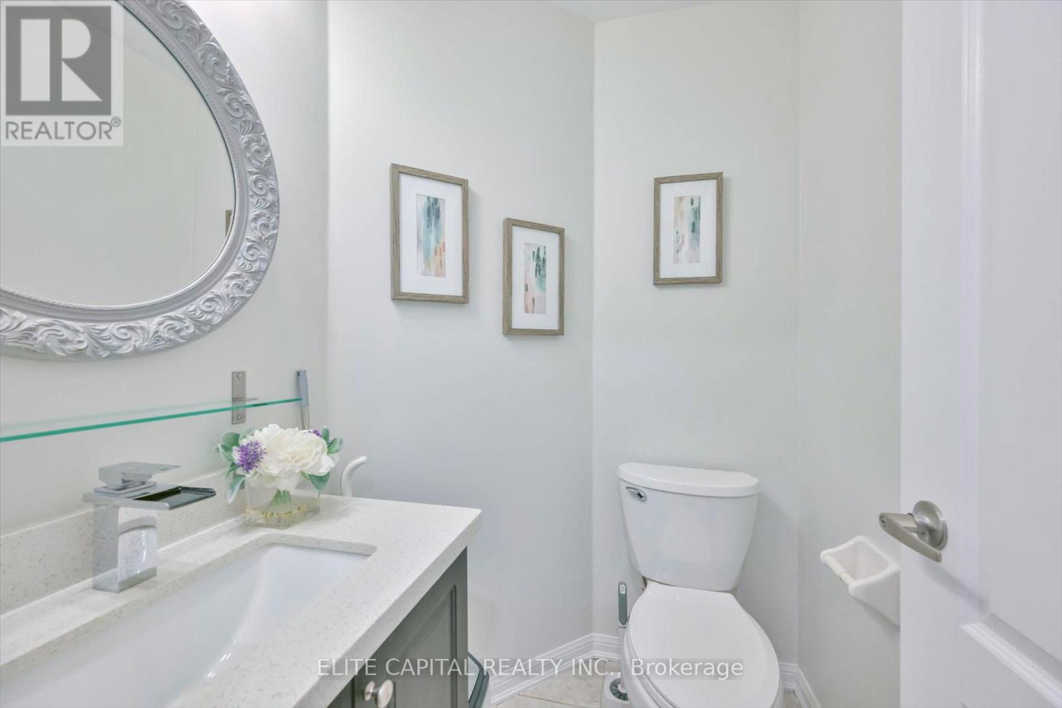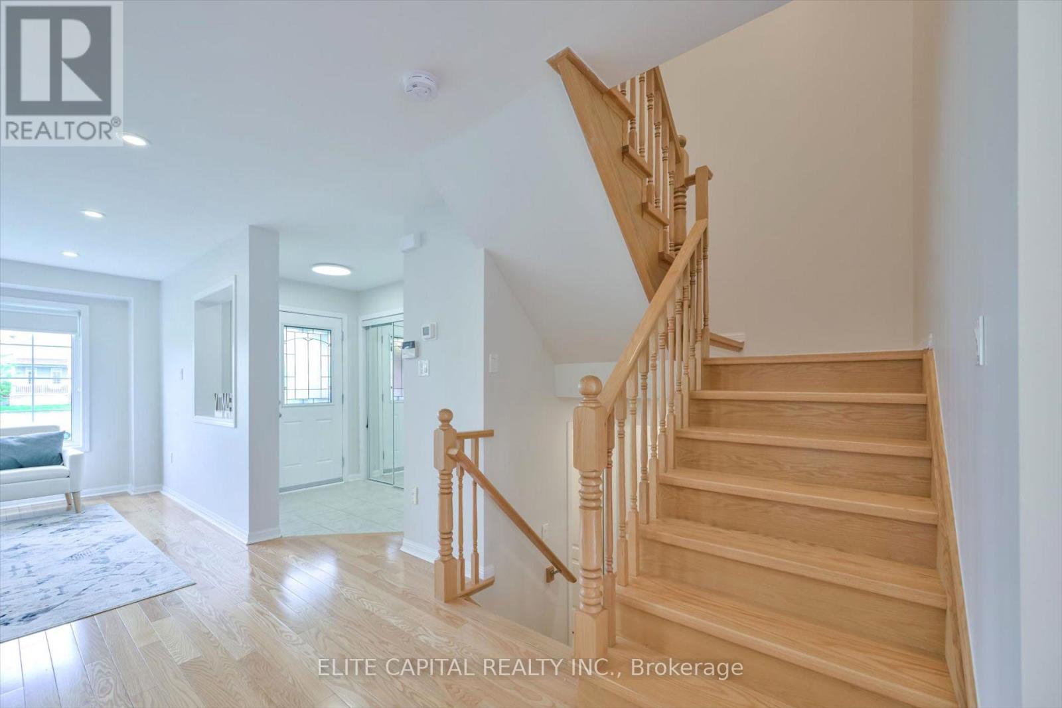289-597-1980
infolivingplus@gmail.com
52 Gas Lamp Lane Markham (Cornell), Ontario L6B 0H6
5 Bedroom
4 Bathroom
1100 - 1500 sqft
Central Air Conditioning
Heat Pump
$1,018,000
Tastefully updated and well maintained 3 bedroom townhome in the high demand Cornell community. Bright and spacious, freshly painted throughout, smooth ceilings on main floor with pot lights. Featuring hardwood floors on both the main and second levels, large principal rooms, finished basement with two rooms and a 3-piece bath. Ideally located close to parks, Markham Stouffville Hospital, schools, and with easy access to Hwy 407 and Hwy 7, and all amenities. (id:50787)
Property Details
| MLS® Number | N12171227 |
| Property Type | Single Family |
| Community Name | Cornell |
| Parking Space Total | 3 |
Building
| Bathroom Total | 4 |
| Bedrooms Above Ground | 3 |
| Bedrooms Below Ground | 2 |
| Bedrooms Total | 5 |
| Appliances | Dishwasher, Dryer, Stove, Washer, Window Coverings, Refrigerator |
| Basement Development | Finished |
| Basement Type | N/a (finished) |
| Construction Style Attachment | Attached |
| Cooling Type | Central Air Conditioning |
| Exterior Finish | Brick |
| Flooring Type | Hardwood, Laminate |
| Foundation Type | Concrete |
| Half Bath Total | 1 |
| Heating Fuel | Natural Gas |
| Heating Type | Heat Pump |
| Stories Total | 2 |
| Size Interior | 1100 - 1500 Sqft |
| Type | Row / Townhouse |
| Utility Water | Municipal Water |
Parking
| Detached Garage | |
| Garage |
Land
| Acreage | No |
| Sewer | Sanitary Sewer |
| Size Depth | 106 Ft |
| Size Frontage | 19 Ft ,8 In |
| Size Irregular | 19.7 X 106 Ft |
| Size Total Text | 19.7 X 106 Ft |
Rooms
| Level | Type | Length | Width | Dimensions |
|---|---|---|---|---|
| Second Level | Primary Bedroom | 4.5 m | 3.77 m | 4.5 m x 3.77 m |
| Second Level | Bedroom 2 | 4.8 m | 4.25 m | 4.8 m x 4.25 m |
| Second Level | Bedroom 3 | 2.7 m | 2.5 m | 2.7 m x 2.5 m |
| Basement | Recreational, Games Room | 5.5 m | 3.78 m | 5.5 m x 3.78 m |
| Basement | Recreational, Games Room | 2.98 m | 2.6 m | 2.98 m x 2.6 m |
| Ground Level | Living Room | 6 m | 3.28 m | 6 m x 3.28 m |
| Ground Level | Dining Room | 6 m | 3.28 m | 6 m x 3.28 m |
| Ground Level | Kitchen | 3.7 m | 2.4 m | 3.7 m x 2.4 m |
| Ground Level | Family Room | 4.6 m | 3.1 m | 4.6 m x 3.1 m |
https://www.realtor.ca/real-estate/28362367/52-gas-lamp-lane-markham-cornell-cornell



