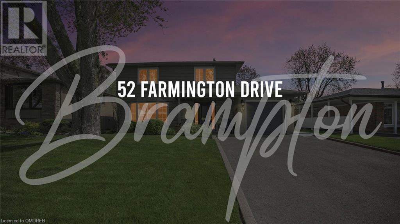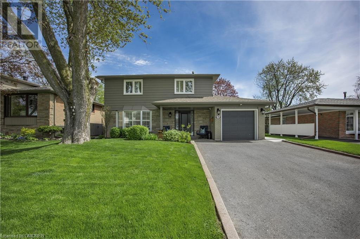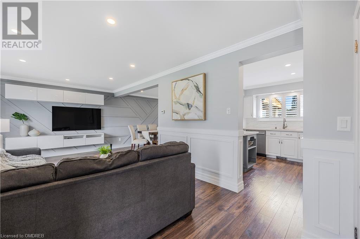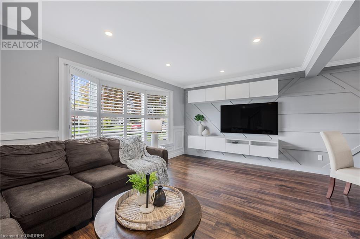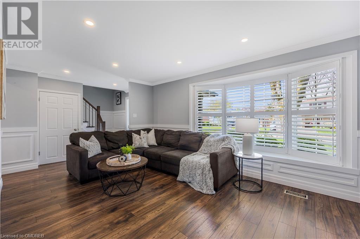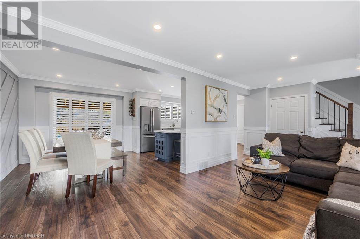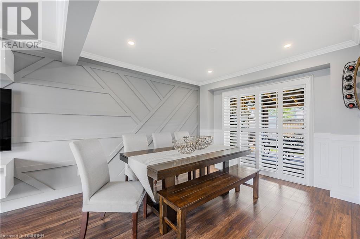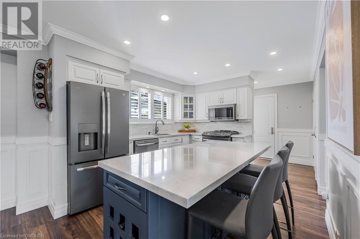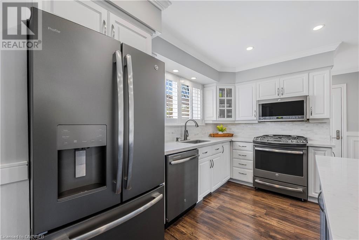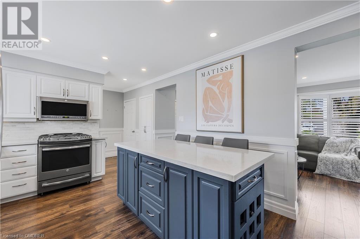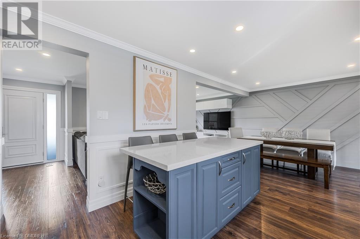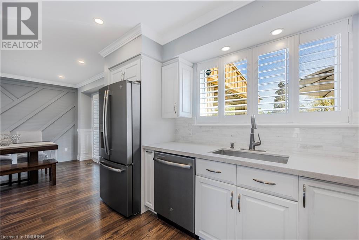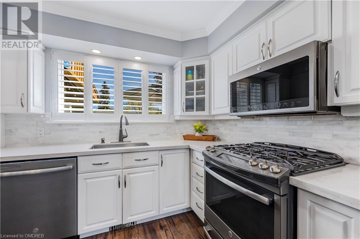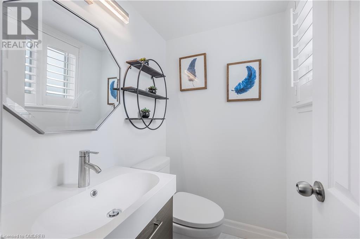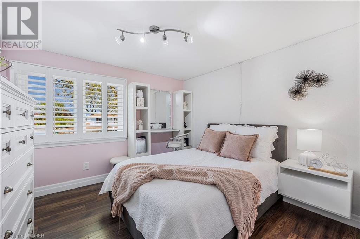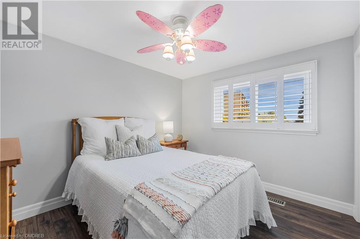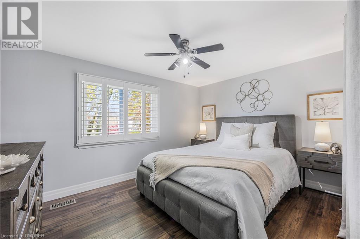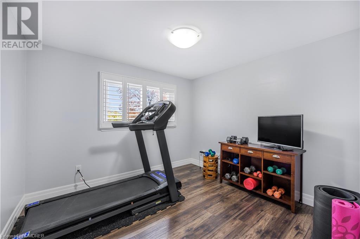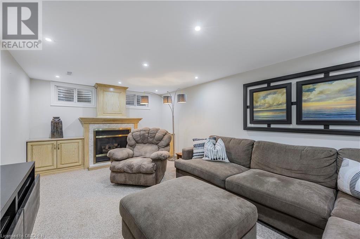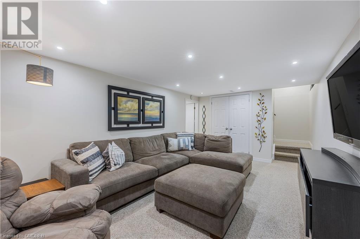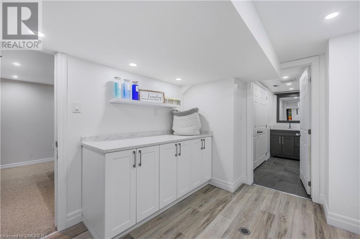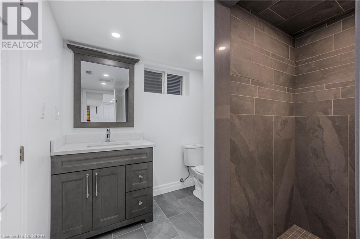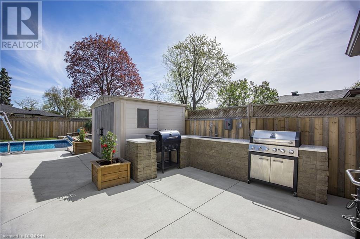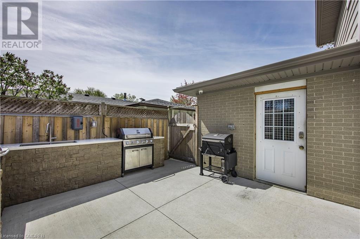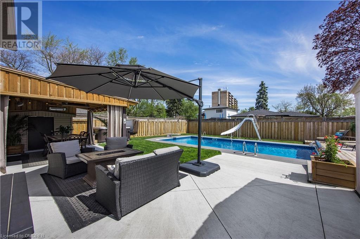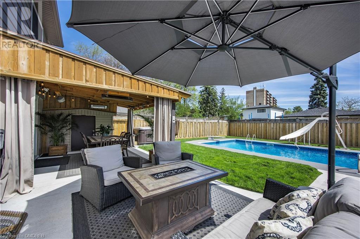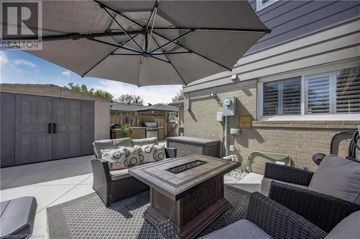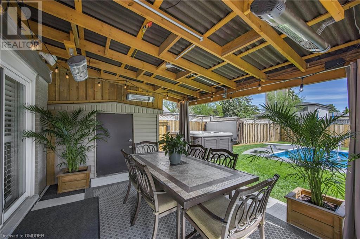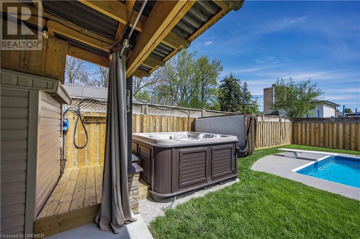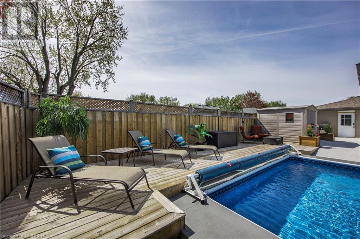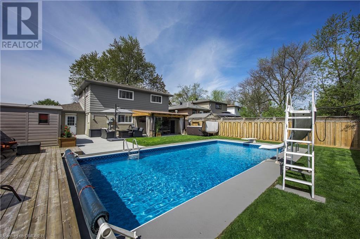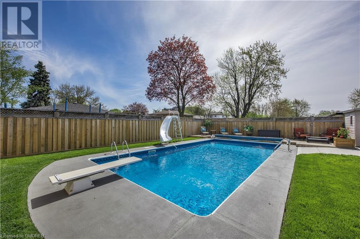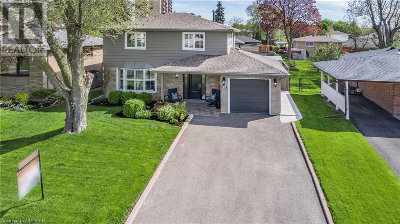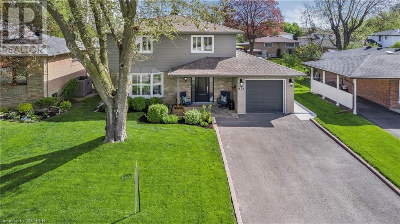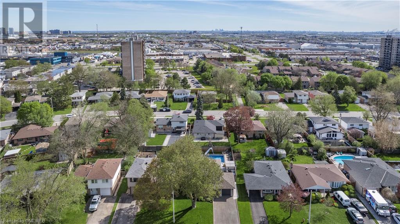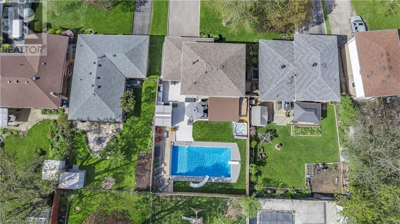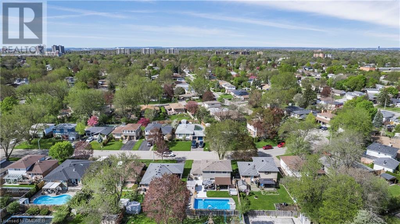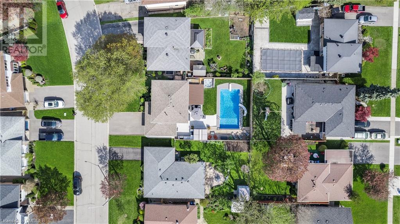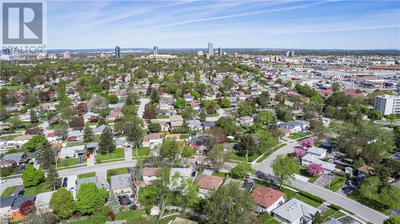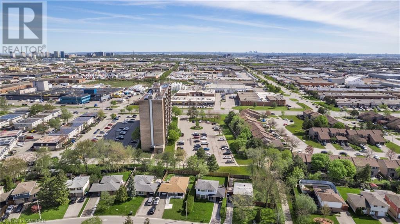4 Bedroom
3 Bathroom
3200
2 Level
Fireplace
Inground Pool
Central Air Conditioning
Forced Air
Lawn Sprinkler
$1,249,900
Welcome to 52 Farmington Drive Located on one of the most sought after streets in the Peel Village area of Brampton. Move in ready. This stunning executive home has been fully upgraded throughout the home, both inside and out. It is an absolute treat to show. The pride is ownership is obvious. The home itself features 4 bedrooms and three bathrooms, laminate flooring, and so much more I can't list it all. Kitchen upgraded with stone counter tops, pot lights, stainless steel appliance and lots of cupboards. All three bathrooms are fully renovated. The basement is full and finished with recreation room with gas fireplace and the addition of a three piece bathroom. The backyard is totally awesome! Inground heated salt water swimming pool in addition to a hot tub, large covered sitting area a summer kitchen and pattern concrete patio and walkways. One of the nicest homes in the Village and is definitely one you will want to see. (id:50787)
Property Details
|
MLS® Number
|
40585064 |
|
Property Type
|
Single Family |
|
Amenities Near By
|
Airport, Golf Nearby, Hospital, Park, Place Of Worship, Playground, Schools, Shopping |
|
Community Features
|
Community Centre, School Bus |
|
Features
|
Automatic Garage Door Opener |
|
Parking Space Total
|
5 |
|
Pool Type
|
Inground Pool |
|
Structure
|
Shed |
Building
|
Bathroom Total
|
3 |
|
Bedrooms Above Ground
|
4 |
|
Bedrooms Total
|
4 |
|
Appliances
|
Central Vacuum, Dishwasher, Dryer, Refrigerator, Water Meter, Washer, Microwave Built-in, Gas Stove(s), Hood Fan, Window Coverings, Garage Door Opener, Hot Tub |
|
Architectural Style
|
2 Level |
|
Basement Development
|
Finished |
|
Basement Type
|
Full (finished) |
|
Construction Style Attachment
|
Detached |
|
Cooling Type
|
Central Air Conditioning |
|
Exterior Finish
|
Brick |
|
Fire Protection
|
Smoke Detectors, Security System |
|
Fireplace Present
|
Yes |
|
Fireplace Total
|
1 |
|
Fixture
|
Ceiling Fans |
|
Half Bath Total
|
1 |
|
Heating Fuel
|
Natural Gas |
|
Heating Type
|
Forced Air |
|
Stories Total
|
2 |
|
Size Interior
|
3200 |
|
Type
|
House |
|
Utility Water
|
Municipal Water |
Parking
Land
|
Access Type
|
Road Access, Highway Access, Highway Nearby |
|
Acreage
|
No |
|
Land Amenities
|
Airport, Golf Nearby, Hospital, Park, Place Of Worship, Playground, Schools, Shopping |
|
Landscape Features
|
Lawn Sprinkler |
|
Sewer
|
Municipal Sewage System |
|
Size Depth
|
100 Ft |
|
Size Frontage
|
50 Ft |
|
Size Total Text
|
Under 1/2 Acre |
|
Zoning Description
|
R-18 |
Rooms
| Level |
Type |
Length |
Width |
Dimensions |
|
Second Level |
4pc Bathroom |
|
|
Measurements not available |
|
Second Level |
Bedroom |
|
|
13'1'' x 9'6'' |
|
Second Level |
Bedroom |
|
|
10'3'' x 9'7'' |
|
Second Level |
Bedroom |
|
|
10'8'' x 10'2'' |
|
Second Level |
Primary Bedroom |
|
|
13'0'' x 10'1'' |
|
Basement |
Laundry Room |
|
|
11'6'' x 10'8'' |
|
Basement |
3pc Bathroom |
|
|
Measurements not available |
|
Basement |
Recreation Room |
|
|
21'2'' x 10'8'' |
|
Main Level |
2pc Bathroom |
|
|
Measurements not available |
|
Main Level |
Kitchen |
|
|
12'5'' x 11'1'' |
|
Main Level |
Dining Room |
|
|
11'8'' x 10'2'' |
|
Main Level |
Living Room |
|
|
17'3'' x 11'1'' |
https://www.realtor.ca/real-estate/26862496/52-farmington-drive-brampton

