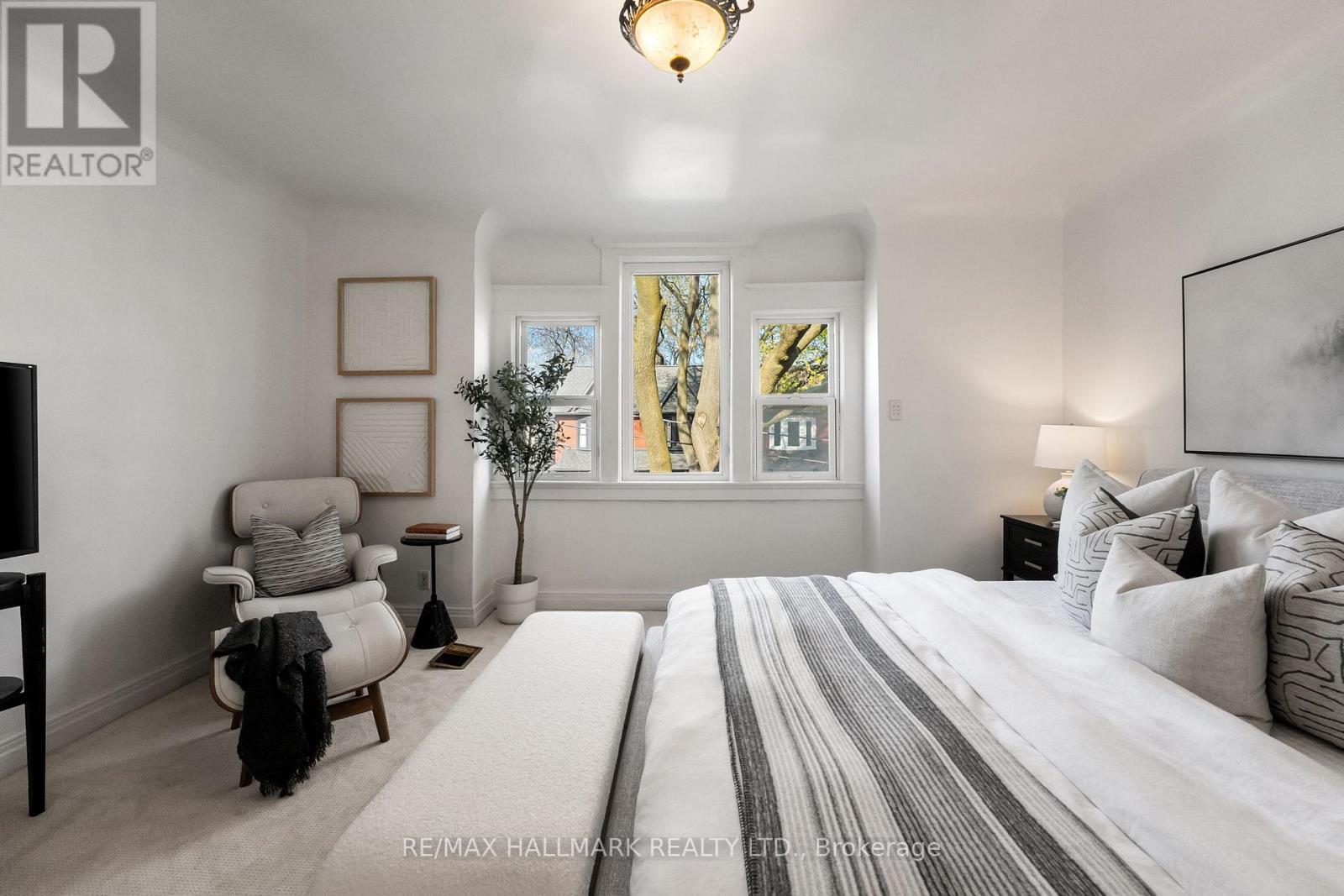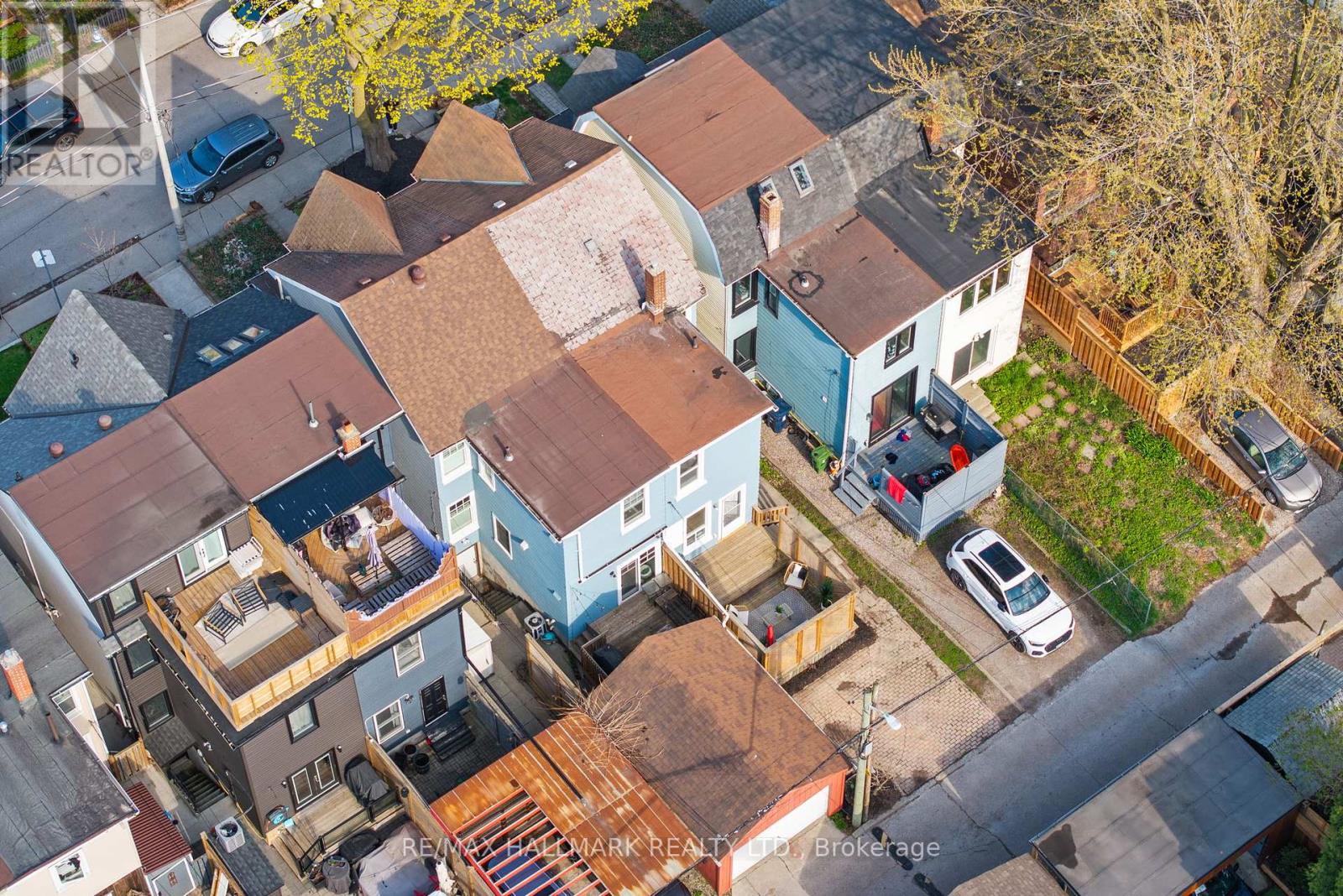3 Bedroom
1 Bathroom
1100 - 1500 sqft
Central Air Conditioning
Forced Air
$999,900
Prime Leslieville 3 Bedroom with rare 2 car parking! This home has tons of space throughout: spacious living/dining rooms, large eat-in kitchen and well-sized bedrooms. Handsome curb appeal with full classic front porch. Oak hardwood on main, walk-out from kitchen to private newer deck. A nice wide home with good-sized principal rooms. Steps to Jimmie Simpson park & the new Ontario line station. The best stretch of Queen Street East to enjoy all that Leslieville and Riverside districts have to offer: restaurants, cafes, shops, great schools and lovely people! Unbeatable location. 97 Walkscore! There is a lot of potential here to customize 52 Empire to make your perfect Leslieville home with parking! (id:50787)
Property Details
|
MLS® Number
|
E12123926 |
|
Property Type
|
Single Family |
|
Community Name
|
South Riverdale |
|
Amenities Near By
|
Park |
|
Community Features
|
Community Centre |
|
Features
|
Lane |
|
Parking Space Total
|
2 |
Building
|
Bathroom Total
|
1 |
|
Bedrooms Above Ground
|
3 |
|
Bedrooms Total
|
3 |
|
Age
|
51 To 99 Years |
|
Appliances
|
Dishwasher, Dryer, Microwave, Range, Stove, Washer, Window Coverings, Refrigerator |
|
Basement Development
|
Unfinished |
|
Basement Type
|
Full (unfinished) |
|
Construction Style Attachment
|
Semi-detached |
|
Cooling Type
|
Central Air Conditioning |
|
Exterior Finish
|
Brick Facing |
|
Flooring Type
|
Hardwood, Ceramic, Carpeted |
|
Foundation Type
|
Brick |
|
Heating Fuel
|
Natural Gas |
|
Heating Type
|
Forced Air |
|
Stories Total
|
2 |
|
Size Interior
|
1100 - 1500 Sqft |
|
Type
|
House |
|
Utility Water
|
Municipal Water |
Parking
Land
|
Acreage
|
No |
|
Land Amenities
|
Park |
|
Sewer
|
Sanitary Sewer |
|
Size Depth
|
88 Ft ,7 In |
|
Size Frontage
|
17 Ft ,1 In |
|
Size Irregular
|
17.1 X 88.6 Ft |
|
Size Total Text
|
17.1 X 88.6 Ft |
|
Zoning Description
|
Res |
Rooms
| Level |
Type |
Length |
Width |
Dimensions |
|
Second Level |
Primary Bedroom |
4.59 m |
3.79 m |
4.59 m x 3.79 m |
|
Second Level |
Bedroom 2 |
2.89 m |
3.54 m |
2.89 m x 3.54 m |
|
Second Level |
Bedroom 3 |
3.29 m |
3.09 m |
3.29 m x 3.09 m |
|
Main Level |
Dining Room |
3.36 m |
4 m |
3.36 m x 4 m |
|
Main Level |
Living Room |
3.67 m |
4.08 m |
3.67 m x 4.08 m |
|
Main Level |
Kitchen |
3.29 m |
4.49 m |
3.29 m x 4.49 m |
https://www.realtor.ca/real-estate/28259211/52-empire-avenue-toronto-south-riverdale-south-riverdale



































