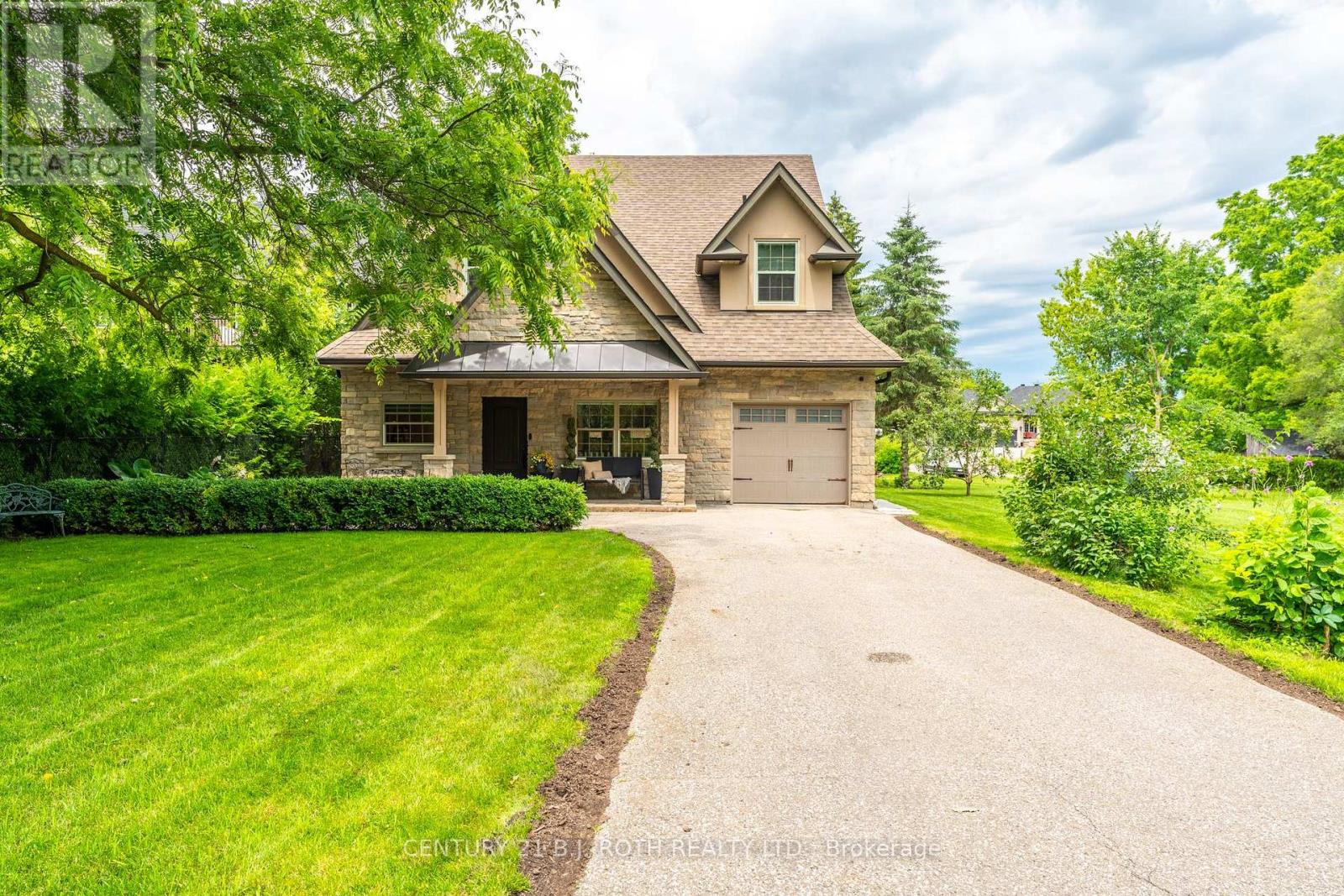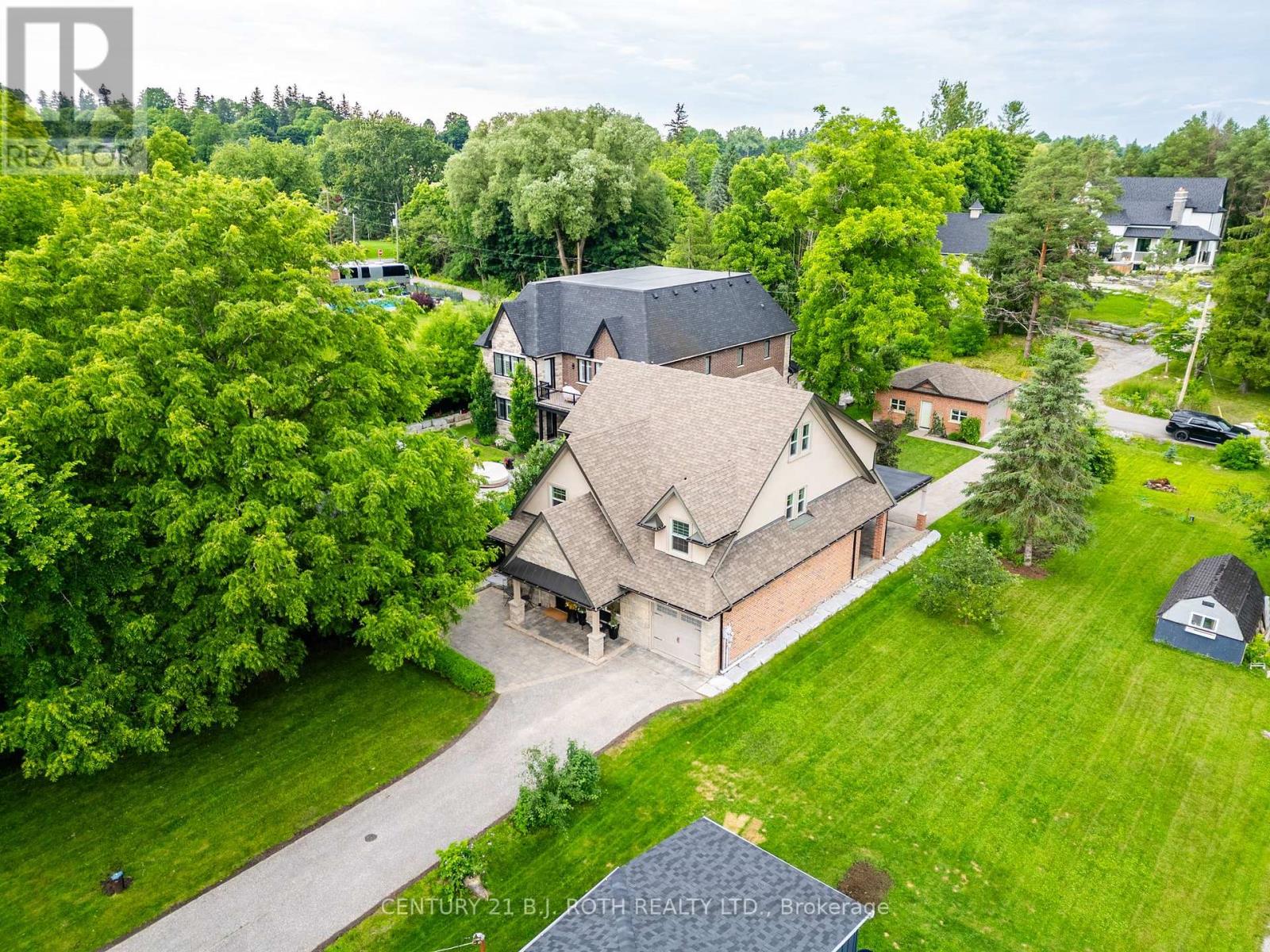4 Bedroom
3 Bathroom
Central Air Conditioning
Forced Air
$1,950,000
Welcome to your dream home in the heart of Schomberg! This one-of-a-kind home has been completely renovated with meticulous attention to detail, offering a seamless blend of modern elegance & timeless charm. Experience luxury living with a natural stone/brick exterior, thermal windows & doors, open-concept living with LED pot lights throughout to showcase the high-end finishings and design. The main floor features a lavish kitchen with large Caesarstone island, built-in s/s appliances, coffee bar, wine fridge ,w/o to covered patio, large office and convenient direct entry to the garage. Enjoy spa-like bathrooms and hand-scraped hardwood floors on the upper level. W/I closets in every bedroom! The finished basement features a 4th bedroom and a large multi-use recreational space to fit your lifestyle needs. Revel in the beautifully landscaped grounds, complete with a covered patio, fire pit, BBQ area, two-car tandem garage plus a detached heated garage/shop with a separate driveway. The tranquil surroundings promise peaceful living, while the bright & airy interiors provide a welcoming retreat. Don't miss this rare opportunity to own a truly exceptional home. A must see! (id:50787)
Property Details
|
MLS® Number
|
N9006724 |
|
Property Type
|
Single Family |
|
Community Name
|
Rural King |
|
Amenities Near By
|
Park, Place Of Worship |
|
Community Features
|
Community Centre |
|
Features
|
Lighting, Paved Yard, Carpet Free |
|
Parking Space Total
|
14 |
|
Structure
|
Patio(s) |
Building
|
Bathroom Total
|
3 |
|
Bedrooms Above Ground
|
3 |
|
Bedrooms Below Ground
|
1 |
|
Bedrooms Total
|
4 |
|
Appliances
|
Oven - Built-in, Central Vacuum, Water Softener, Water Treatment, Freezer, Oven, Refrigerator, Window Coverings, Wine Fridge |
|
Basement Development
|
Finished |
|
Basement Type
|
N/a (finished) |
|
Construction Style Attachment
|
Detached |
|
Cooling Type
|
Central Air Conditioning |
|
Exterior Finish
|
Brick, Stone |
|
Foundation Type
|
Concrete |
|
Heating Fuel
|
Natural Gas |
|
Heating Type
|
Forced Air |
|
Stories Total
|
2 |
|
Type
|
House |
Parking
Land
|
Acreage
|
No |
|
Land Amenities
|
Park, Place Of Worship |
|
Sewer
|
Septic System |
|
Size Irregular
|
47.44 X 231.12 Ft |
|
Size Total Text
|
47.44 X 231.12 Ft|under 1/2 Acre |
Rooms
| Level |
Type |
Length |
Width |
Dimensions |
|
Second Level |
Primary Bedroom |
6 m |
4.01 m |
6 m x 4.01 m |
|
Second Level |
Bedroom 2 |
4 m |
3.68 m |
4 m x 3.68 m |
|
Second Level |
Bedroom 3 |
4.75 m |
3.13 m |
4.75 m x 3.13 m |
|
Lower Level |
Bedroom 4 |
2.96 m |
2.53 m |
2.96 m x 2.53 m |
|
Lower Level |
Recreational, Games Room |
10.75 m |
4.83 m |
10.75 m x 4.83 m |
|
Main Level |
Foyer |
4.73 m |
2.15 m |
4.73 m x 2.15 m |
|
Main Level |
Family Room |
4.45 m |
4.4 m |
4.45 m x 4.4 m |
|
Main Level |
Kitchen |
4.3 m |
4.23 m |
4.3 m x 4.23 m |
|
Main Level |
Dining Room |
5.88 m |
3.46 m |
5.88 m x 3.46 m |
|
Main Level |
Office |
3.76 m |
2.13 m |
3.76 m x 2.13 m |
|
Main Level |
Laundry Room |
4.22 m |
1.26 m |
4.22 m x 1.26 m |
Utilities
|
Cable
|
Available |
|
Sewer
|
Available |
https://www.realtor.ca/real-estate/27114159/52-centre-street-king-rural-king







































