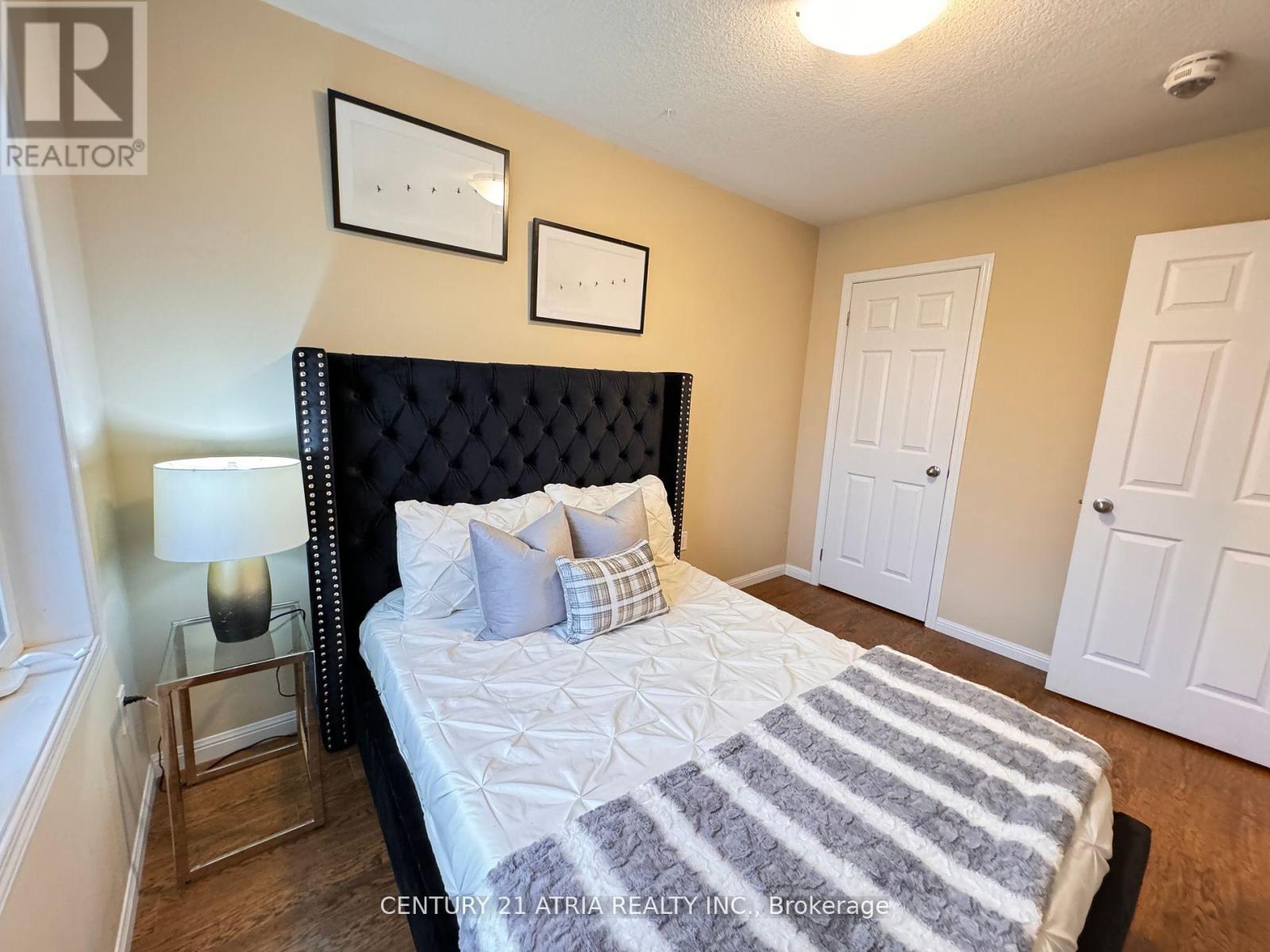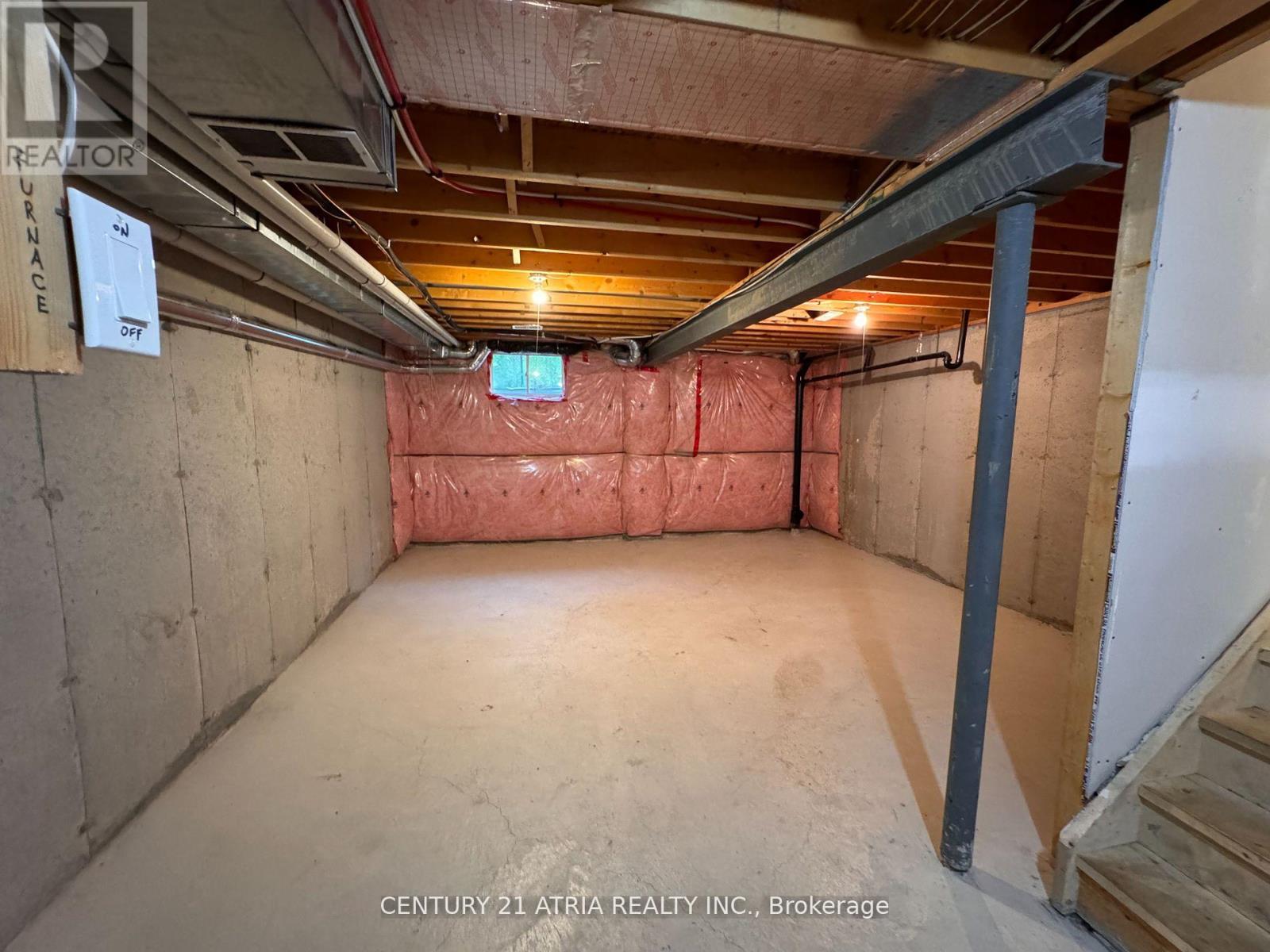52 - 21 Diana Avenue Brantford, Ontario N3T 0G7
$589,000Maintenance, Parcel of Tied Land
$90 Monthly
Maintenance, Parcel of Tied Land
$90 MonthlyAttention first-time buyers and investors! Discover Unit 52 at 21 Diana Avenue, a charming freehold townhome in the family-friendly community of West Brant. This property boasts 3 bedrooms, 2.5 bathrooms, and a single attached garage with convenient inside entry. The bright and welcoming foyer includes a two-piece bathroom nearby. Easy-care laminate flooring guides you through the hall to an impressive open-concept layout. The spacious family room is filled with natural light, and the eat-in kitchen offers ample cupboard and counter space, with sliding patio doors that open to your private backyard. Upstairs, the generously sized primary suite features a walk-in closet and a three-piece ensuite bath. A cozy loft area is perfect for a home office. Two additional bedrooms and a full four-piece bathroom complete this level. Need more space? The unfi (id:50787)
Property Details
| MLS® Number | X8487826 |
| Property Type | Single Family |
| Amenities Near By | Park, Place Of Worship, Public Transit, Schools |
| Parking Space Total | 2 |
Building
| Bathroom Total | 3 |
| Bedrooms Above Ground | 3 |
| Bedrooms Total | 3 |
| Appliances | Dryer, Refrigerator, Stove, Washer |
| Basement Development | Unfinished |
| Basement Type | Full (unfinished) |
| Construction Style Attachment | Attached |
| Cooling Type | Central Air Conditioning |
| Exterior Finish | Vinyl Siding |
| Foundation Type | Concrete |
| Heating Fuel | Natural Gas |
| Heating Type | Forced Air |
| Stories Total | 2 |
| Type | Row / Townhouse |
| Utility Water | Municipal Water |
Parking
| Garage |
Land
| Acreage | No |
| Land Amenities | Park, Place Of Worship, Public Transit, Schools |
| Sewer | Sanitary Sewer |
| Size Irregular | 17.81 X 90.29 Ft |
| Size Total Text | 17.81 X 90.29 Ft|under 1/2 Acre |
Rooms
| Level | Type | Length | Width | Dimensions |
|---|---|---|---|---|
| Second Level | Bedroom | 2.64 m | 3.25 m | 2.64 m x 3.25 m |
| Second Level | Bedroom | 2.39 m | 3.48 m | 2.39 m x 3.48 m |
| Second Level | Bathroom | Measurements not available | ||
| Second Level | Primary Bedroom | Measurements not available | ||
| Second Level | Loft | Measurements not available | ||
| Main Level | Bathroom | Measurements not available | ||
| Main Level | Kitchen | 4.09 m | 2.62 m | 4.09 m x 2.62 m |
| Main Level | Family Room | 2.74 m | 7.98 m | 2.74 m x 7.98 m |
| Other | Bathroom | Measurements not available |
https://www.realtor.ca/real-estate/27104238/52-21-diana-avenue-brantford
























