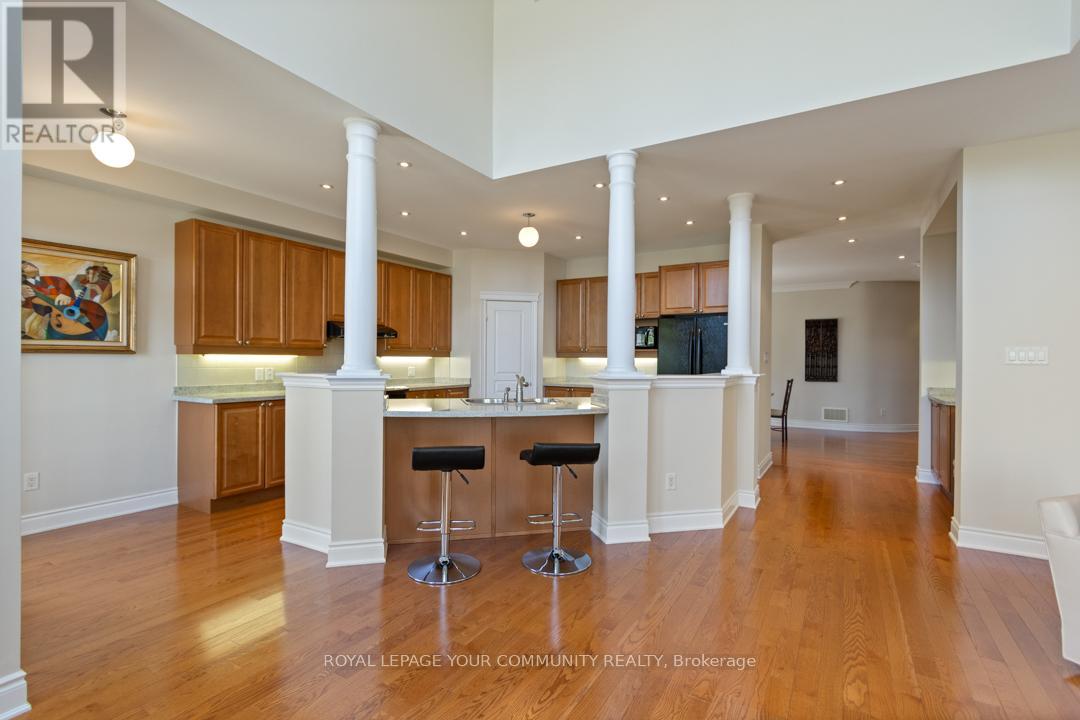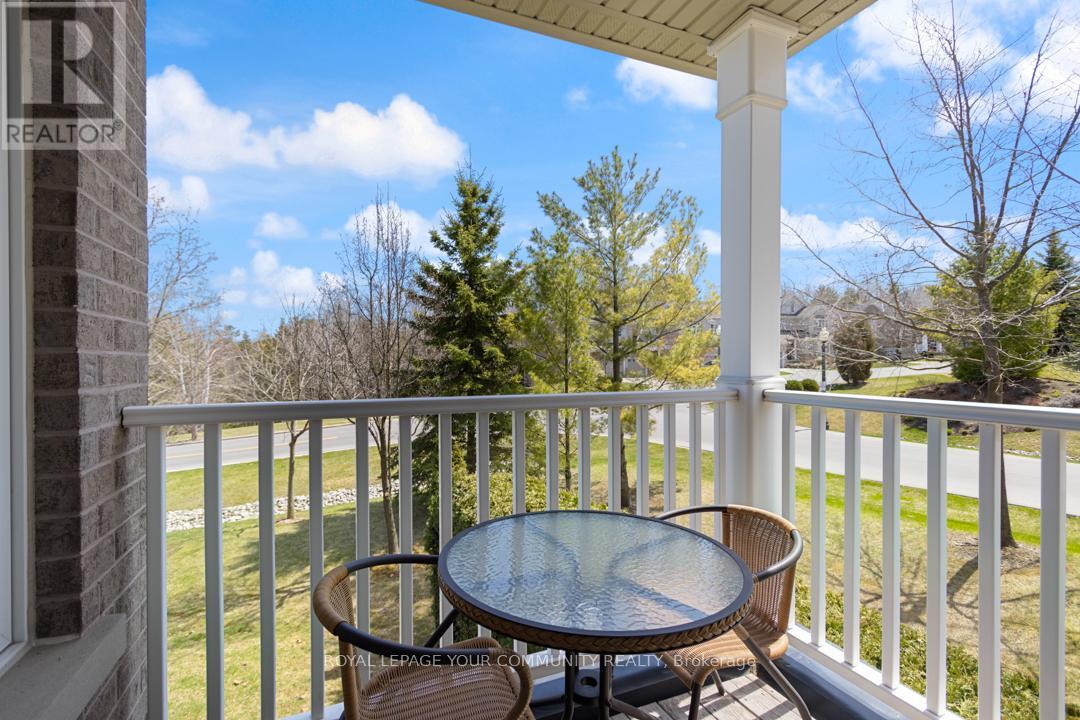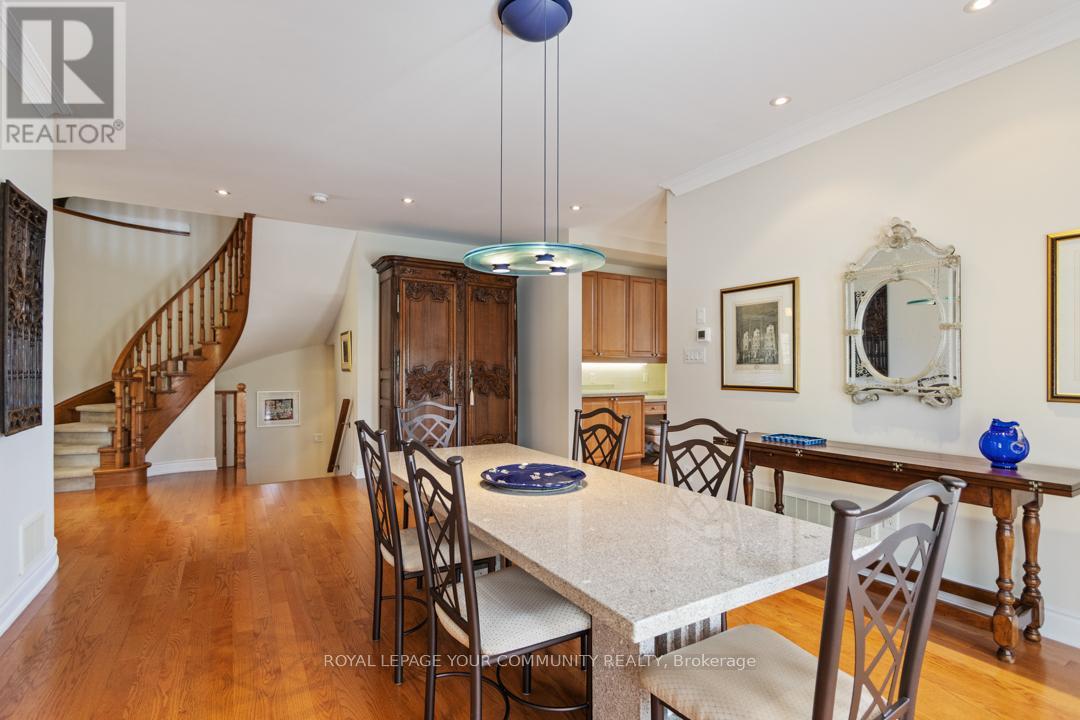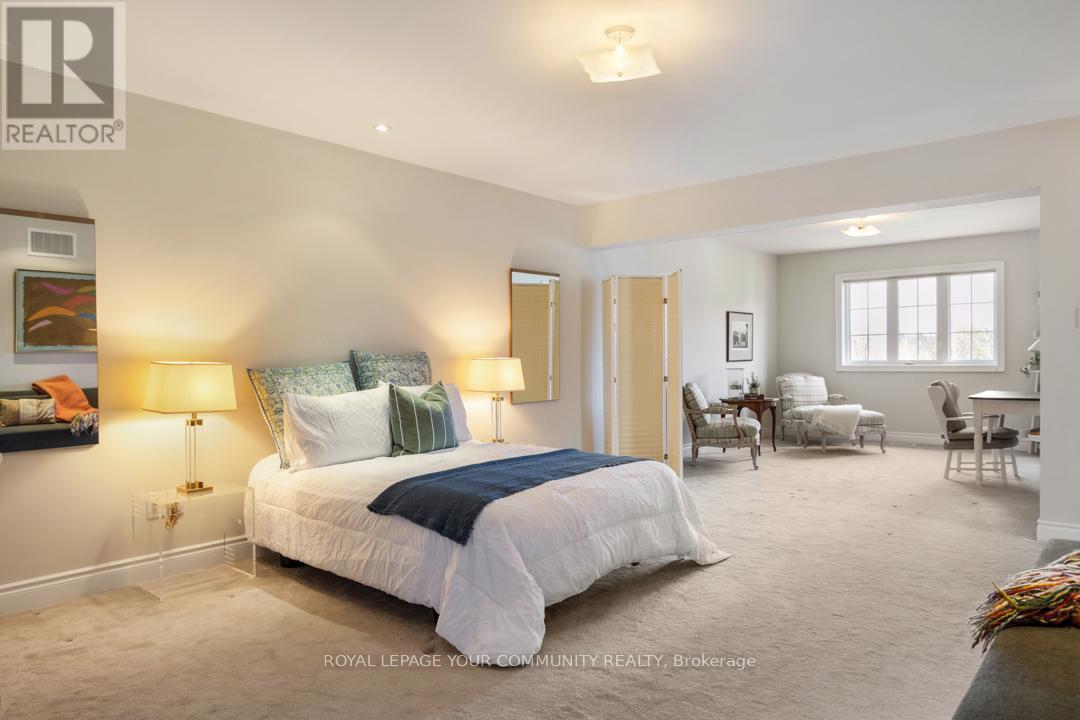52 - 2 Stonecliffe Crescent Aurora (Aurora Estates), Ontario L4G 7Z7
$1,568,000Maintenance, Common Area Maintenance, Insurance, Water, Parking
$1,110.68 Monthly
Maintenance, Common Area Maintenance, Insurance, Water, Parking
$1,110.68 MonthlyAn Exceptional Opportunity to Right-Size! Welcome to one of the largest models in this prestigious gated community of Stonebridge offering 2,847 sq. ft. above grade and over 1,100 sq. ft. of walk-out basement space awaiting your personal touch. Proudly owned by the original owner, this bright and beautifully maintained 3-bedroom home features a dramatic 2-storey great room with a gas fireplace and expansive picture windows that flood the space with natural light and stunning views. The open-concept kitchen, perfect for entertaining, includes granite countertops, a pantry, and a convenient breakfast bar. The spacious primary suite offers a luxurious 5-piece ensuite and a private sitting room ideal for quiet retreat. Enjoy the tranquility of Stonebridge with access to scenic walking trails, all just minutes from shopping, dining, schools, and major highways. Monthly maintenance fees cover exterior upkeep including the roof, windows, doors, driveway repairs plus snow removal, salting, lawn care, and shrub pruning. Whether you're home or away, enjoy true peace of mind in this worry-free, lock-and-leave lifestyle. (id:50787)
Property Details
| MLS® Number | N12113476 |
| Property Type | Single Family |
| Community Name | Aurora Estates |
| Amenities Near By | Hospital, Place Of Worship, Public Transit |
| Community Features | Pet Restrictions |
| Features | Conservation/green Belt, Balcony |
| Parking Space Total | 6 |
| Structure | Porch |
Building
| Bathroom Total | 3 |
| Bedrooms Above Ground | 3 |
| Bedrooms Total | 3 |
| Amenities | Fireplace(s) |
| Appliances | Central Vacuum, Water Heater, Dishwasher, Dryer, Stove, Washer, Window Coverings, Refrigerator |
| Basement Development | Unfinished |
| Basement Features | Walk Out |
| Basement Type | N/a (unfinished) |
| Cooling Type | Central Air Conditioning |
| Exterior Finish | Brick |
| Fire Protection | Security System, Smoke Detectors |
| Fireplace Present | Yes |
| Flooring Type | Ceramic, Hardwood, Carpeted |
| Foundation Type | Poured Concrete |
| Half Bath Total | 1 |
| Heating Fuel | Natural Gas |
| Heating Type | Forced Air |
| Stories Total | 2 |
| Size Interior | 2750 - 2999 Sqft |
Parking
| Attached Garage | |
| Garage |
Land
| Acreage | No |
| Land Amenities | Hospital, Place Of Worship, Public Transit |
| Landscape Features | Lawn Sprinkler |
| Surface Water | River/stream |
Rooms
| Level | Type | Length | Width | Dimensions |
|---|---|---|---|---|
| Second Level | Primary Bedroom | 5.2 m | 4.27 m | 5.2 m x 4.27 m |
| Second Level | Sitting Room | 4.1 m | 3.35 m | 4.1 m x 3.35 m |
| Second Level | Bedroom 2 | 4.17 m | 4.18 m | 4.17 m x 4.18 m |
| Second Level | Bedroom 3 | 4.48 m | 3.35 m | 4.48 m x 3.35 m |
| Main Level | Foyer | 3.08 m | 2.13 m | 3.08 m x 2.13 m |
| Main Level | Dining Room | 4.08 m | 6.88 m | 4.08 m x 6.88 m |
| Main Level | Great Room | 5.6 m | 3.73 m | 5.6 m x 3.73 m |
| Main Level | Kitchen | 4.61 m | 4.16 m | 4.61 m x 4.16 m |
| Main Level | Eating Area | 4 m | 2.27 m | 4 m x 2.27 m |







































