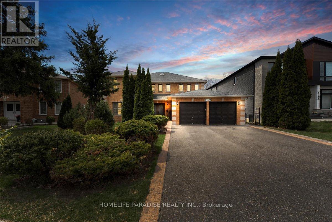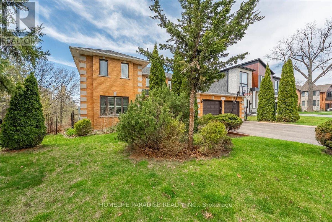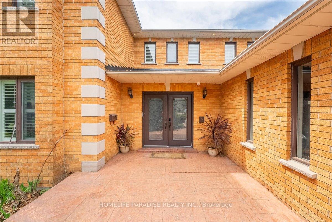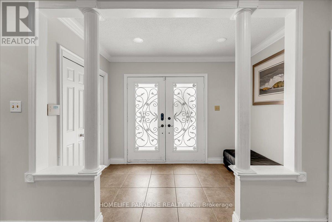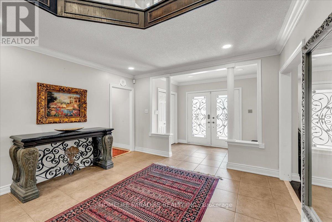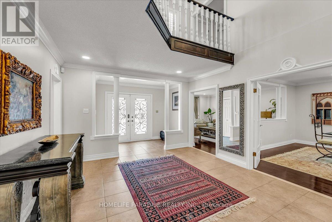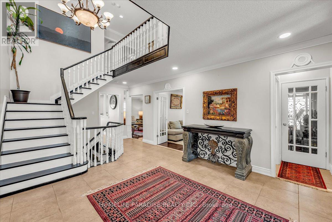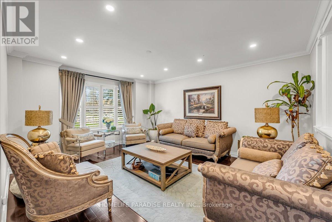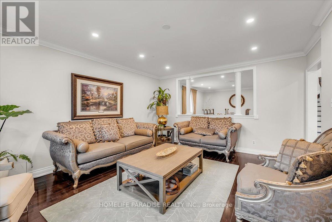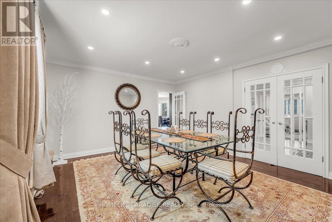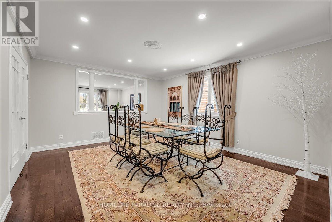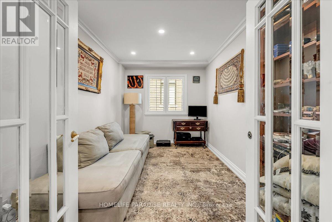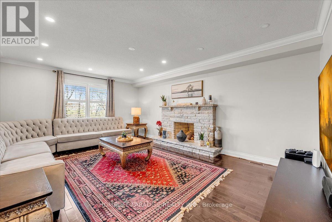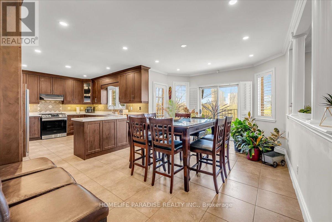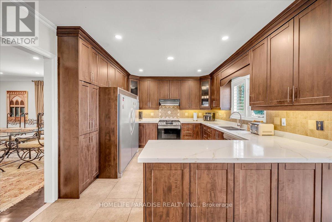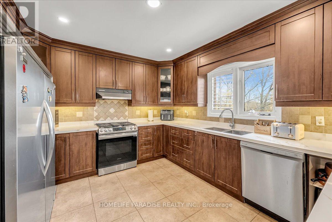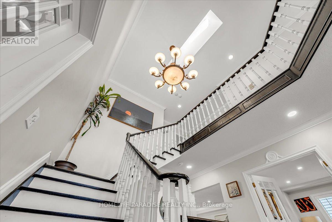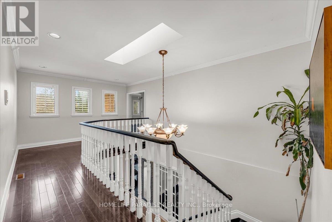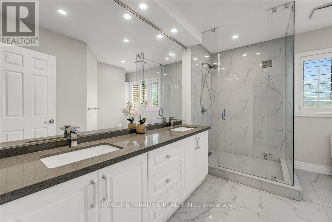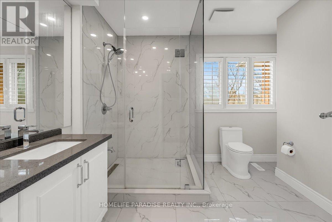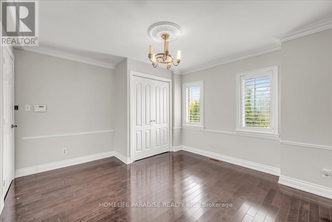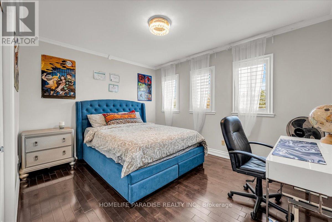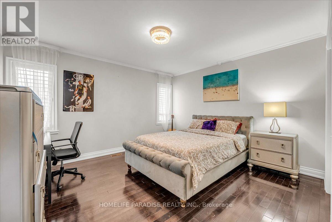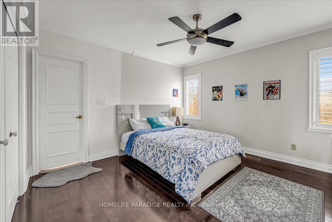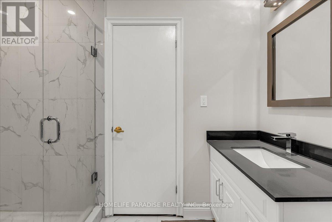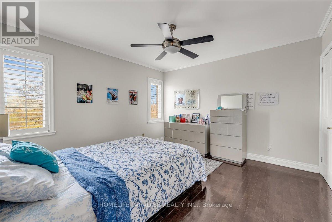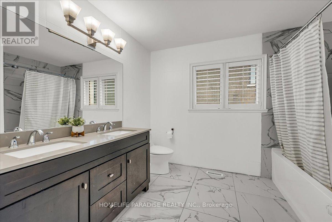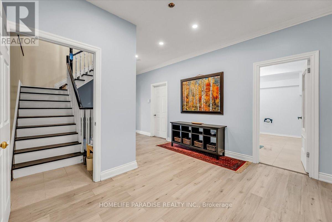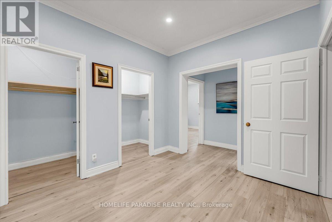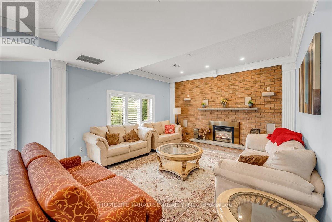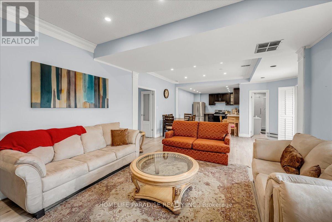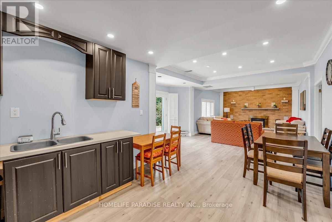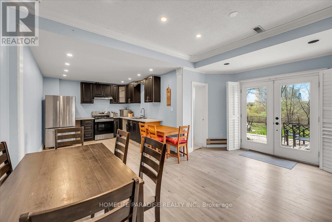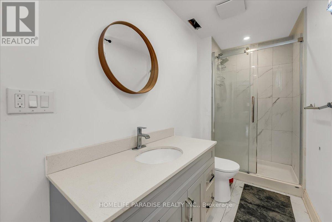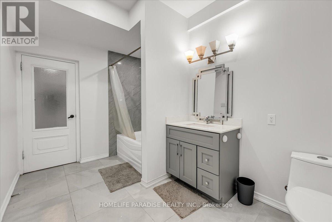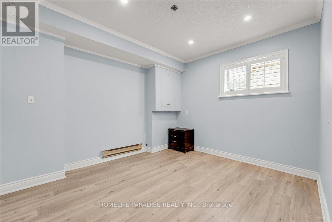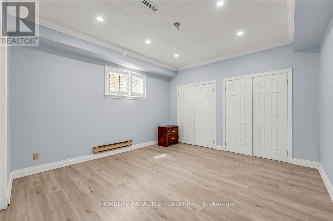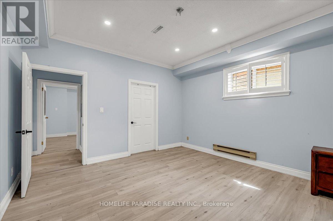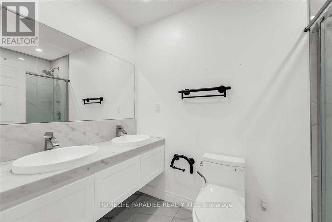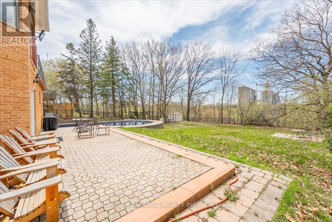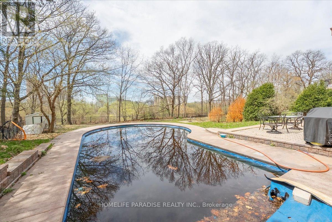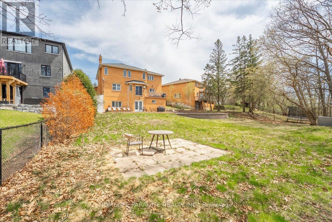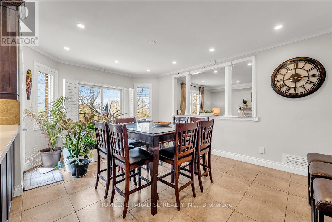7 Bedroom
7 Bathroom
5000 - 100000 sqft
Fireplace
Inground Pool
Central Air Conditioning
Forced Air
$2,500,000
Stunning Ravine-Lot Backing onto the Credit River in Sought-After Streetsville! A meticulously maintained and spacious 5+2-bedroom, 7 bathroom detached home nestled in the prestigious East Credit community of Mississauga. Situated on a massive pie-shaped lot just under an acre, this rare offering backs directly onto lush green space and the tranquil Credit River, offering unmatched privacy and natural beauty. This elegant 2-storey home features refined finishes throughout, including hardwood flooring, crown moulding, California shutters, pot lights, and two full kitchens ideal for large families or multigenerational living. The main floor includes a sunlit living room, spacious formal dining area, cozy family room with fireplace, private office, and a kitchen with breakfast area overlooking the ravine. Walk out to your serene backyard oasis or unwind by the outdoor pool. The finished walkout basement offers two additional bedrooms, three bathrooms, a separate kitchen, and full-size windows for abundant natural light perfect as an in-law suite or rental opportunity. Currently leased at $7,500/month, the tenant is flexible and open to vacating the home with 30 days' notice a perfect opportunity for investors or end-users alike. (id:50787)
Property Details
|
MLS® Number
|
W12120362 |
|
Property Type
|
Single Family |
|
Community Name
|
East Credit |
|
Features
|
Carpet Free, In-law Suite |
|
Parking Space Total
|
6 |
|
Pool Type
|
Inground Pool |
Building
|
Bathroom Total
|
7 |
|
Bedrooms Above Ground
|
5 |
|
Bedrooms Below Ground
|
2 |
|
Bedrooms Total
|
7 |
|
Appliances
|
Dishwasher, Dryer, Stove, Washer, Window Coverings, Refrigerator |
|
Basement Development
|
Finished |
|
Basement Features
|
Walk Out |
|
Basement Type
|
N/a (finished) |
|
Construction Style Attachment
|
Detached |
|
Cooling Type
|
Central Air Conditioning |
|
Exterior Finish
|
Brick |
|
Fireplace Present
|
Yes |
|
Flooring Type
|
Hardwood, Ceramic |
|
Foundation Type
|
Brick, Concrete |
|
Half Bath Total
|
1 |
|
Heating Fuel
|
Natural Gas |
|
Heating Type
|
Forced Air |
|
Stories Total
|
2 |
|
Size Interior
|
5000 - 100000 Sqft |
|
Type
|
House |
|
Utility Water
|
Municipal Water |
Parking
Land
|
Acreage
|
No |
|
Sewer
|
Sanitary Sewer |
|
Size Depth
|
180 Ft ,7 In |
|
Size Frontage
|
53 Ft ,2 In |
|
Size Irregular
|
53.2 X 180.6 Ft ; Irregular |
|
Size Total Text
|
53.2 X 180.6 Ft ; Irregular |
Rooms
| Level |
Type |
Length |
Width |
Dimensions |
|
Second Level |
Bedroom 5 |
3.6 m |
3.35 m |
3.6 m x 3.35 m |
|
Second Level |
Primary Bedroom |
6.46 m |
3.99 m |
6.46 m x 3.99 m |
|
Second Level |
Bedroom 2 |
3.29 m |
4.08 m |
3.29 m x 4.08 m |
|
Second Level |
Bedroom 3 |
3.9 m |
4.24 m |
3.9 m x 4.24 m |
|
Second Level |
Bedroom 4 |
3.6 m |
3.35 m |
3.6 m x 3.35 m |
|
Main Level |
Living Room |
5.15 m |
4.15 m |
5.15 m x 4.15 m |
|
Main Level |
Dining Room |
5.03 m |
4.21 m |
5.03 m x 4.21 m |
|
Main Level |
Kitchen |
4.11 m |
3.51 m |
4.11 m x 3.51 m |
|
Main Level |
Eating Area |
5.27 m |
3.69 m |
5.27 m x 3.69 m |
|
Main Level |
Office |
3.96 m |
2.74 m |
3.96 m x 2.74 m |
|
Main Level |
Family Room |
4.36 m |
5.79 m |
4.36 m x 5.79 m |
|
Other |
Other |
|
|
Measurements not available |
https://www.realtor.ca/real-estate/28251776/5192-durie-road-mississauga-east-credit-east-credit

