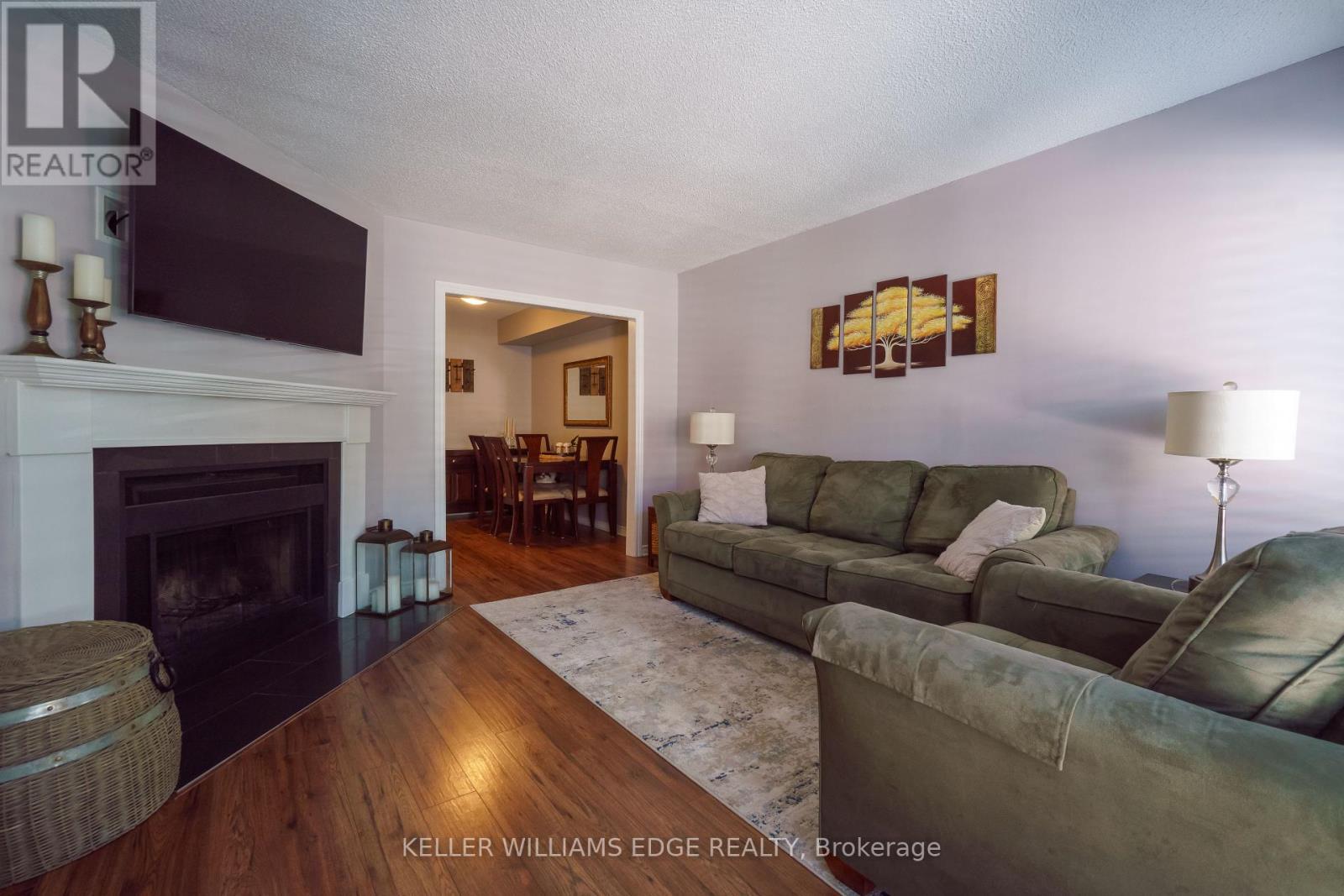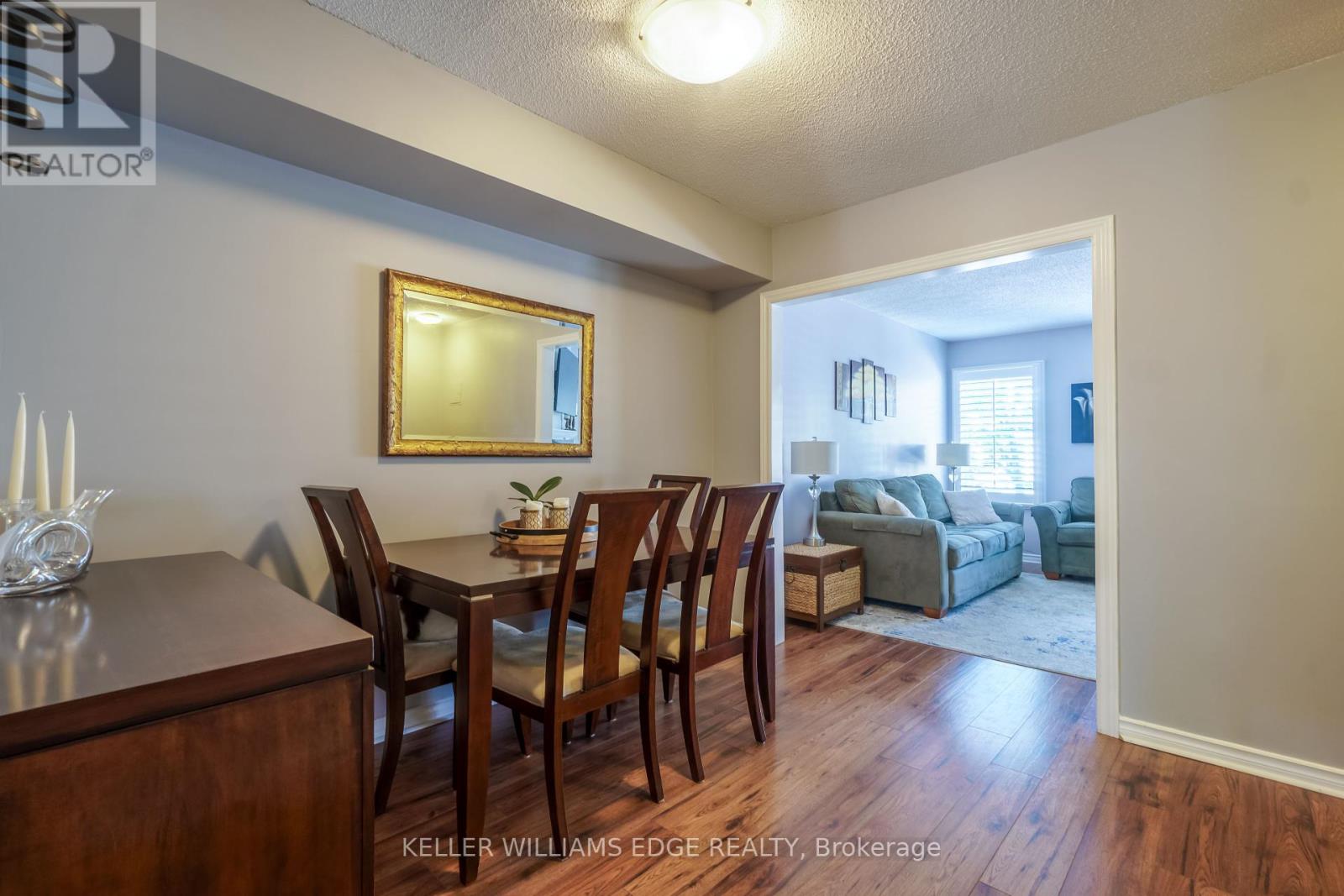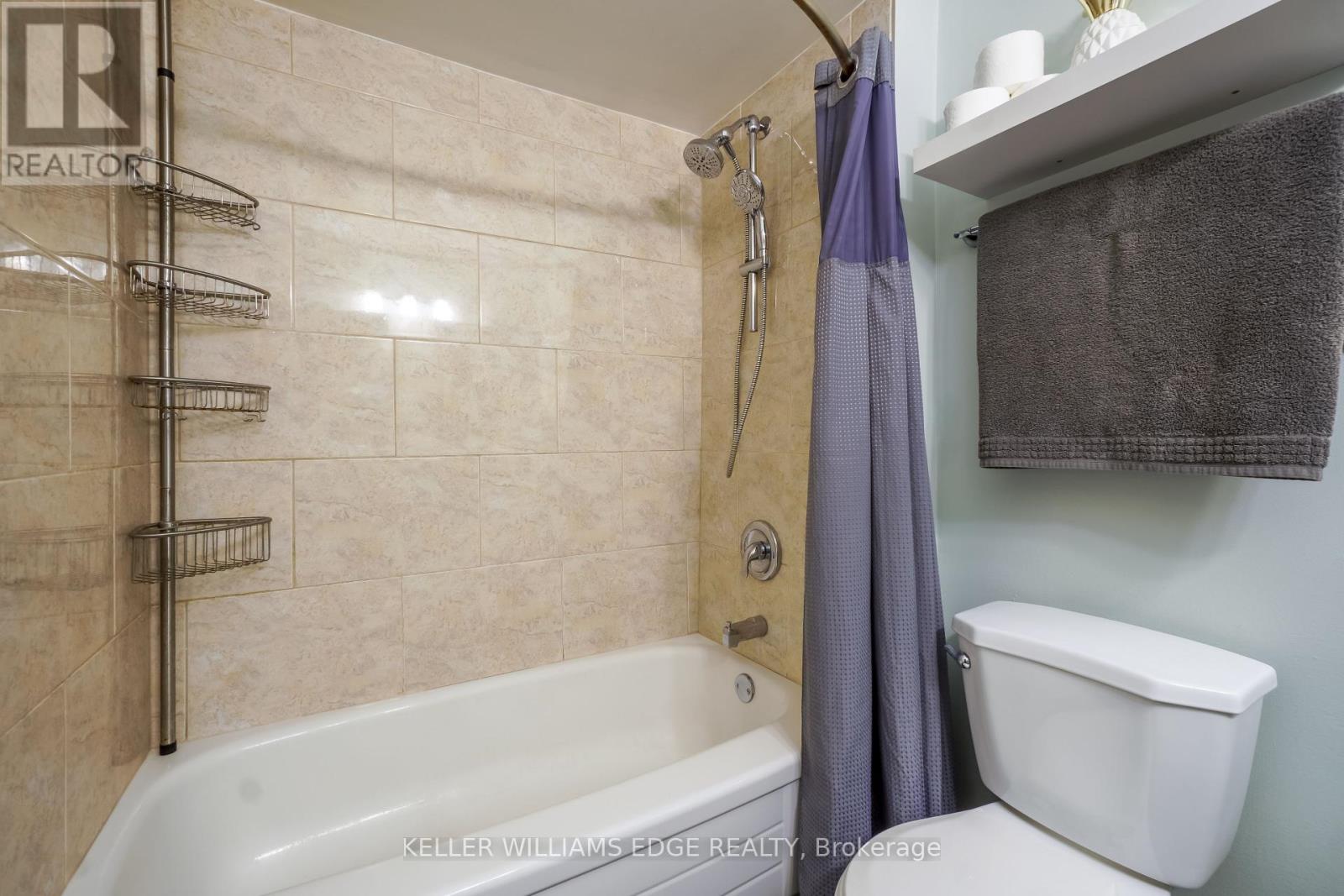2 Bedroom
2 Bathroom
Fireplace
Central Air Conditioning
Forced Air
$699,900Maintenance,
$492.87 Monthly
Welcome to the Brownstones in Burlington's Maple Neighbourhood. This beautiful property offers a ground-level entry with a foyer/hallway leading to a powder room, garage access, and a comfortable family room. Lovely laminate flooring runs throughout the ground-level foyer, main living areas, and upper-level bedrooms. Enjoy the convenience of a walkout from the nicely appointed kitchen to a charming patio with access to green spacea perfect spot to enjoy a glass of wine in the evening or host a family barbecue. Walk through your dining room to the beautifully bright living room, featuring California shutters and a wood-burning fireplace with a classic white mantle and tile hearth. The upper level offers two spacious bedrooms with double closets and a 5-piece main bathroom with a furniture-style vanity. Located just steps away from public transit and shopping, and only minutes from the QEW/403, downtown boutique shops, trendy restaurants, and Spencer Smith Park, which hosts numerous festivals throughout the year, including the Sound of Music Festival in June and Ribfest on Labour Day weekend. Discover the perfect blend of comfort and convenience at the Brownstones. Your new home awaits, call to book a private viewing today! (id:50787)
Property Details
|
MLS® Number
|
W8447614 |
|
Property Type
|
Single Family |
|
Community Name
|
Brant |
|
Amenities Near By
|
Hospital, Park, Public Transit, Schools |
|
Community Features
|
Pet Restrictions |
|
Parking Space Total
|
2 |
|
Structure
|
Patio(s) |
Building
|
Bathroom Total
|
2 |
|
Bedrooms Above Ground
|
2 |
|
Bedrooms Total
|
2 |
|
Amenities
|
Visitor Parking |
|
Appliances
|
Dishwasher, Dryer, Microwave, Range, Refrigerator, Stove, Washer, Window Coverings |
|
Basement Development
|
Finished |
|
Basement Features
|
Walk Out |
|
Basement Type
|
N/a (finished) |
|
Cooling Type
|
Central Air Conditioning |
|
Exterior Finish
|
Brick |
|
Fireplace Present
|
Yes |
|
Fireplace Total
|
1 |
|
Heating Fuel
|
Natural Gas |
|
Heating Type
|
Forced Air |
|
Stories Total
|
3 |
|
Type
|
Row / Townhouse |
Parking
Land
|
Acreage
|
No |
|
Land Amenities
|
Hospital, Park, Public Transit, Schools |
Rooms
| Level |
Type |
Length |
Width |
Dimensions |
|
Main Level |
Kitchen |
3.89 m |
3.07 m |
3.89 m x 3.07 m |
|
Main Level |
Dining Room |
3.89 m |
3.94 m |
3.89 m x 3.94 m |
|
Main Level |
Living Room |
3.89 m |
4.78 m |
3.89 m x 4.78 m |
|
Upper Level |
Primary Bedroom |
3.91 m |
4.7 m |
3.91 m x 4.7 m |
|
Upper Level |
Bathroom |
1.68 m |
2.49 m |
1.68 m x 2.49 m |
|
Upper Level |
Bedroom 2 |
13.91 m |
3.25 m |
13.91 m x 3.25 m |
|
Ground Level |
Foyer |
3.96 m |
11.61 m |
3.96 m x 11.61 m |
|
Ground Level |
Family Room |
3.94 m |
4.83 m |
3.94 m x 4.83 m |
|
Ground Level |
Laundry Room |
2.92 m |
3.51 m |
2.92 m x 3.51 m |
|
Ground Level |
Bathroom |
0.84 m |
2.21 m |
0.84 m x 2.21 m |
https://www.realtor.ca/real-estate/27050982/519-895-maple-avenue-burlington-brant
































