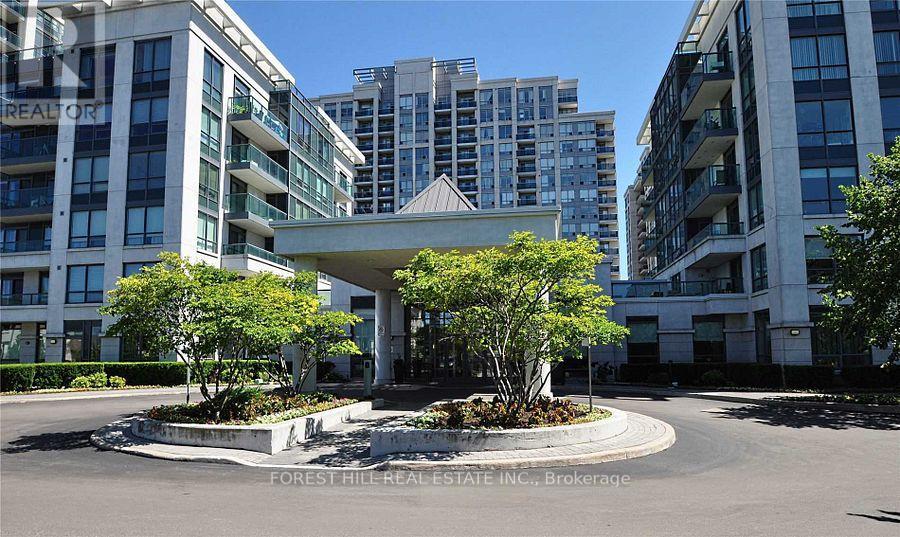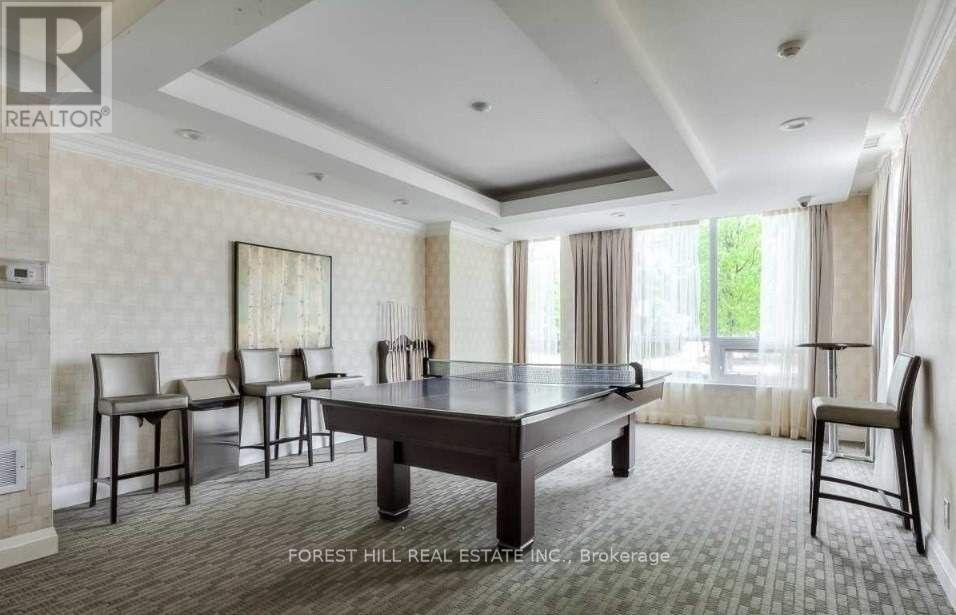2 Bedroom
1 Bathroom
700 - 799 sqft
Central Air Conditioning
Forced Air
$2,300 Monthly
Gorgeous, Bright & Spacious, Quiet 1 Bedroom + Den Unit In Prestigious Thornhill City Centre. Den Can be Used as a 2nd Bedroom. Unobstructed View from the Large Balcony, Lots Of Upgrades: Granite Countertop, Hardwood flooring through-out, Ensuite Laundry with Upgraded Front-load Washer and Dryer. Full Five Star Facilities include: Indoor Pool, Sauna, Jacuzzi, Party Room! Short Walk To Promenade Mall. Close To Restaurants, Banks, Shops, Convenience Stores, Walmart, Library, School, Parks, Synagogues, Bus Transit Station and Hwys (id:50787)
Property Details
|
MLS® Number
|
N12127642 |
|
Property Type
|
Single Family |
|
Community Name
|
Beverley Glen |
|
Community Features
|
Pet Restrictions |
|
Features
|
Balcony, Carpet Free |
|
Parking Space Total
|
1 |
Building
|
Bathroom Total
|
1 |
|
Bedrooms Above Ground
|
1 |
|
Bedrooms Below Ground
|
1 |
|
Bedrooms Total
|
2 |
|
Amenities
|
Party Room, Security/concierge, Exercise Centre, Sauna, Visitor Parking |
|
Appliances
|
Dishwasher, Microwave, Hood Fan, Range, Window Coverings, Refrigerator |
|
Cooling Type
|
Central Air Conditioning |
|
Exterior Finish
|
Concrete |
|
Flooring Type
|
Hardwood, Ceramic |
|
Heating Fuel
|
Natural Gas |
|
Heating Type
|
Forced Air |
|
Size Interior
|
700 - 799 Sqft |
|
Type
|
Apartment |
Parking
Land
Rooms
| Level |
Type |
Length |
Width |
Dimensions |
|
Flat |
Living Room |
5.79 m |
3.4 m |
5.79 m x 3.4 m |
|
Flat |
Dining Room |
5.79 m |
3.4 m |
5.79 m x 3.4 m |
|
Flat |
Kitchen |
3 m |
2.59 m |
3 m x 2.59 m |
|
Flat |
Primary Bedroom |
3.84 m |
3.04 m |
3.84 m x 3.04 m |
|
Flat |
Den |
2.43 m |
2.31 m |
2.43 m x 2.31 m |
|
Flat |
Foyer |
1.25 m |
1.25 m |
1.25 m x 1.25 m |
https://www.realtor.ca/real-estate/28267565/519-20-north-park-road-vaughan-beverley-glen-beverley-glen


















