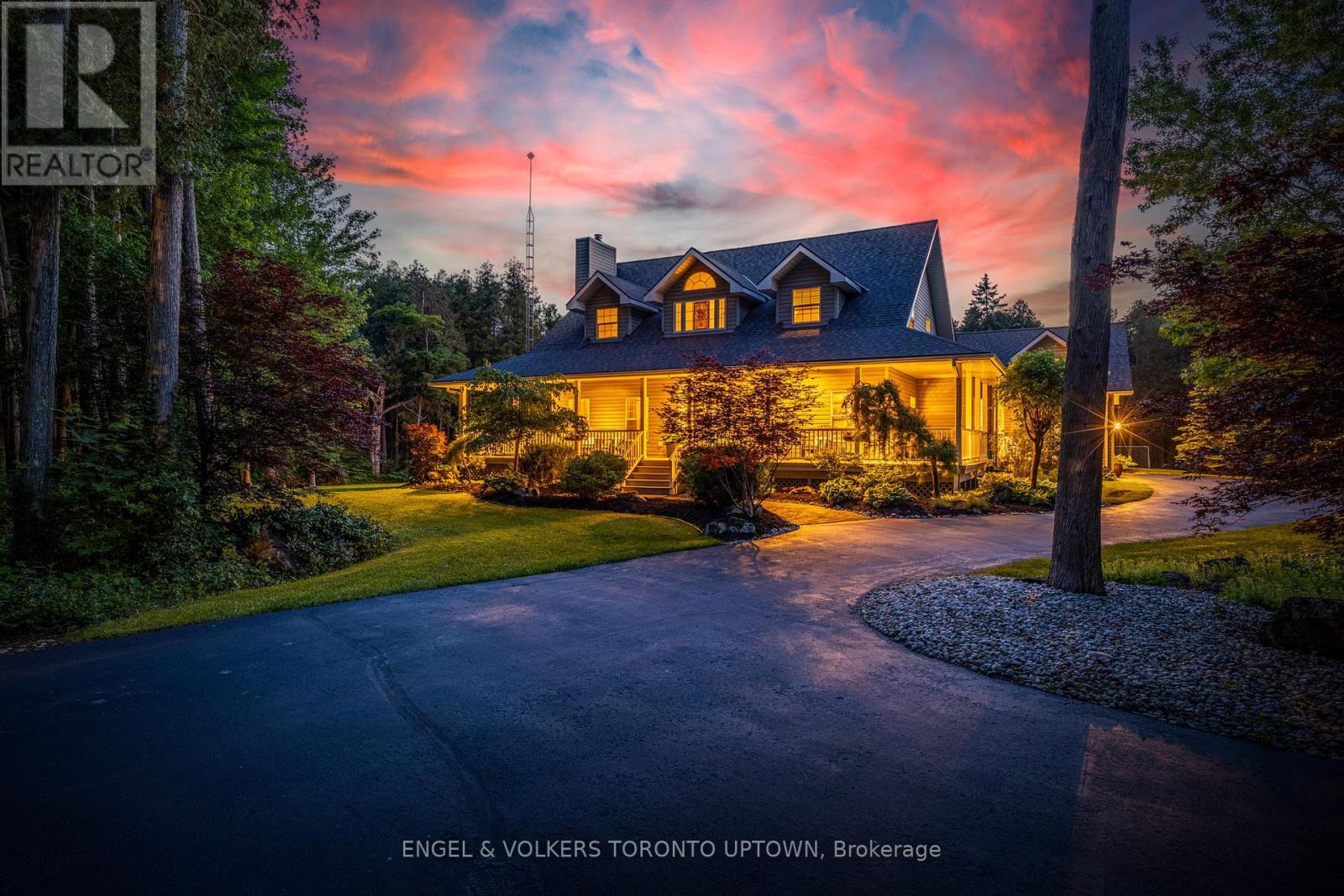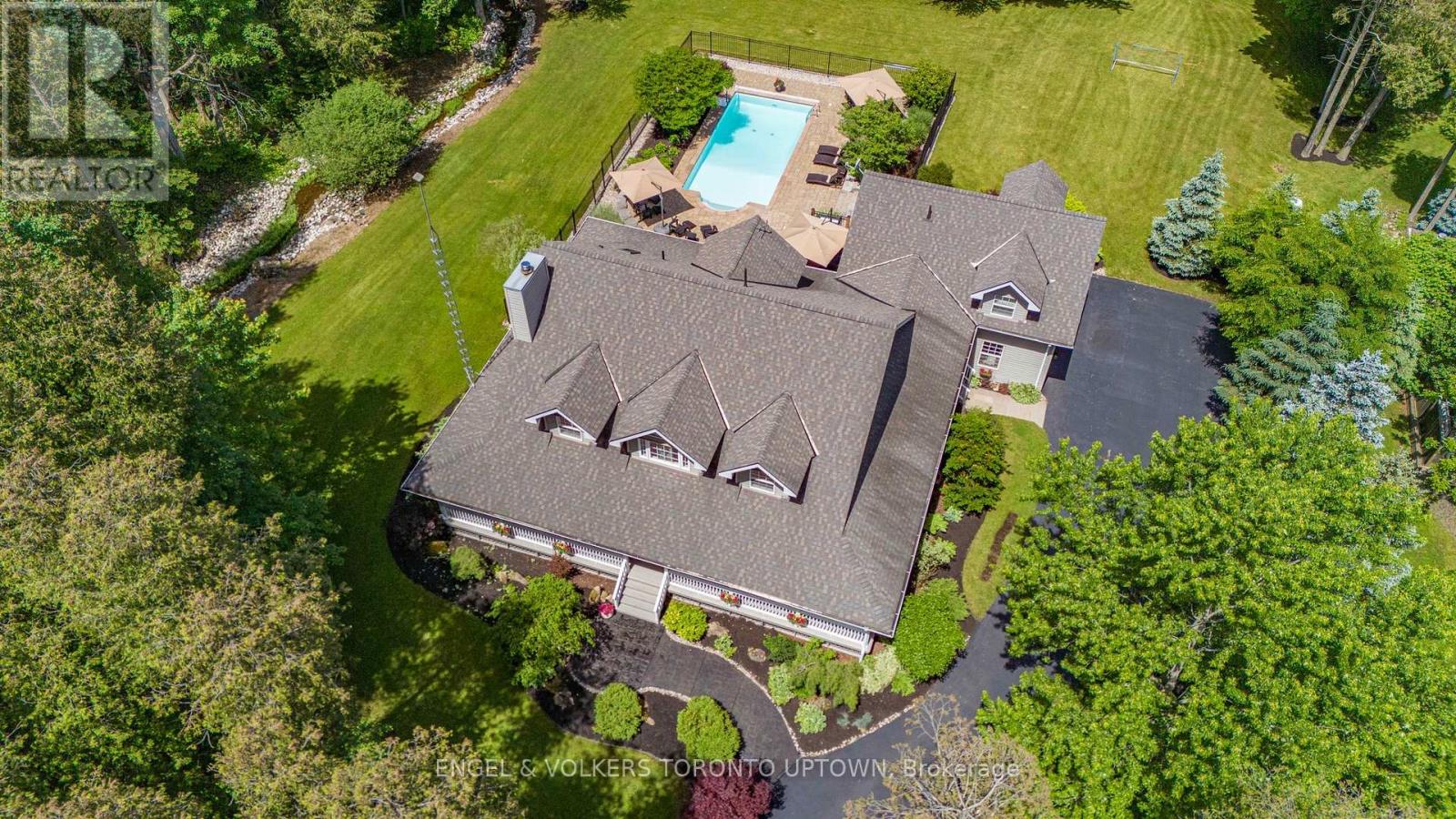4 Bedroom
5 Bathroom
Fireplace
Inground Pool
Central Air Conditioning
Forced Air
Acreage
$2,590,000
Nestled on 2.4+ acres of forested grounds, this private retreat invites you to escape the hustle of city life. A babbling stream winds along the west side of the property, accompanied by trails and a cozy stone fire pit with sitting area. Professionally landscaped with meticulous attention to detail (including landscape lighting & a sprinkler system), the grounds feature multiple sitting areas around the inground pool providing the perfect backdrop for entertaining guests. The renovated interior features a gourmet kitchen with centre island, 6-burner gas stove, breakfast bar, & eating area. Unwind in the enclosed sunroom/porch overlooking the rear yard, or relax beside one of the two stone fireplaces or in the new dual-fuel sauna (infrared & steam [2023]). Maximize your storage space with the main floor bedroom's custom-designed built-in cabinetry, offering abundant closet space that seamlessly blends style & functionality. Designed with your changing needs in mind, this house boasts two primary suites (on main & upper levels), main floor laundry, and a newly finished open concept walk-out basement [2024] with large, bright windows - providing multiple options for various living situations. Wrap-around covered porches with soffit lighting provide multiple areas to sit and enjoy your peaceful surroundings. **** EXTRAS **** Close to all amenities, this property offers the best of country living while being only minutes to the city. (Please see Virtual Tour for floorplans and video) (id:50787)
Property Details
|
MLS® Number
|
W8452750 |
|
Property Type
|
Single Family |
|
Community Name
|
Nassagaweya |
|
Features
|
Cul-de-sac, Wooded Area |
|
Parking Space Total
|
14 |
|
Pool Type
|
Inground Pool |
Building
|
Bathroom Total
|
5 |
|
Bedrooms Above Ground
|
4 |
|
Bedrooms Total
|
4 |
|
Amenities
|
Fireplace(s) |
|
Basement Development
|
Finished |
|
Basement Features
|
Walk Out |
|
Basement Type
|
N/a (finished) |
|
Construction Style Attachment
|
Detached |
|
Cooling Type
|
Central Air Conditioning |
|
Exterior Finish
|
Vinyl Siding |
|
Fireplace Present
|
Yes |
|
Flooring Type
|
Hardwood, Laminate |
|
Foundation Type
|
Unknown |
|
Half Bath Total
|
2 |
|
Heating Fuel
|
Propane |
|
Heating Type
|
Forced Air |
|
Stories Total
|
1 |
|
Type
|
House |
Parking
Land
|
Acreage
|
Yes |
|
Sewer
|
Septic System |
|
Size Depth
|
471 Ft ,4 In |
|
Size Frontage
|
213 Ft ,3 In |
|
Size Irregular
|
213.25 X 471.39 Ft ; As Per Geowarehouse - 2.406 Acres |
|
Size Total Text
|
213.25 X 471.39 Ft ; As Per Geowarehouse - 2.406 Acres|2 - 4.99 Acres |
|
Surface Water
|
River/stream |
Rooms
| Level |
Type |
Length |
Width |
Dimensions |
|
Second Level |
Bedroom 2 |
7.2 m |
4.47 m |
7.2 m x 4.47 m |
|
Second Level |
Bedroom 3 |
5.09 m |
4.48 m |
5.09 m x 4.48 m |
|
Second Level |
Bedroom 4 |
4.48 m |
3.95 m |
4.48 m x 3.95 m |
|
Second Level |
Family Room |
8.38 m |
6.96 m |
8.38 m x 6.96 m |
|
Basement |
Exercise Room |
6.86 m |
4.42 m |
6.86 m x 4.42 m |
|
Basement |
Other |
5.31 m |
2.37 m |
5.31 m x 2.37 m |
|
Basement |
Recreational, Games Room |
10.71 m |
7.63 m |
10.71 m x 7.63 m |
|
Ground Level |
Living Room |
5.93 m |
5.21 m |
5.93 m x 5.21 m |
|
Ground Level |
Kitchen |
5.31 m |
5.07 m |
5.31 m x 5.07 m |
|
Ground Level |
Dining Room |
4.3 m |
3.84 m |
4.3 m x 3.84 m |
|
Ground Level |
Primary Bedroom |
4.69 m |
4.48 m |
4.69 m x 4.48 m |
|
Ground Level |
Sunroom |
5.11 m |
2.19 m |
5.11 m x 2.19 m |
https://www.realtor.ca/real-estate/27057629/5175-pineridge-drive-milton-nassagaweya-nassagaweya










































