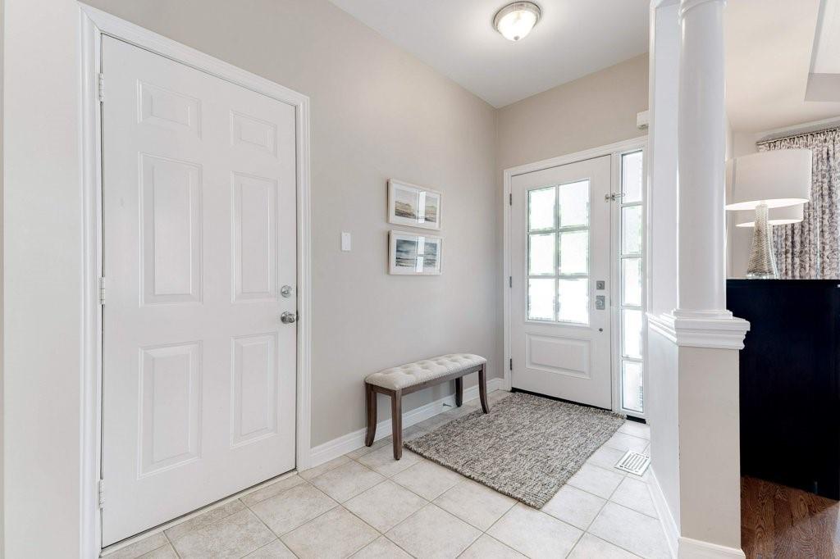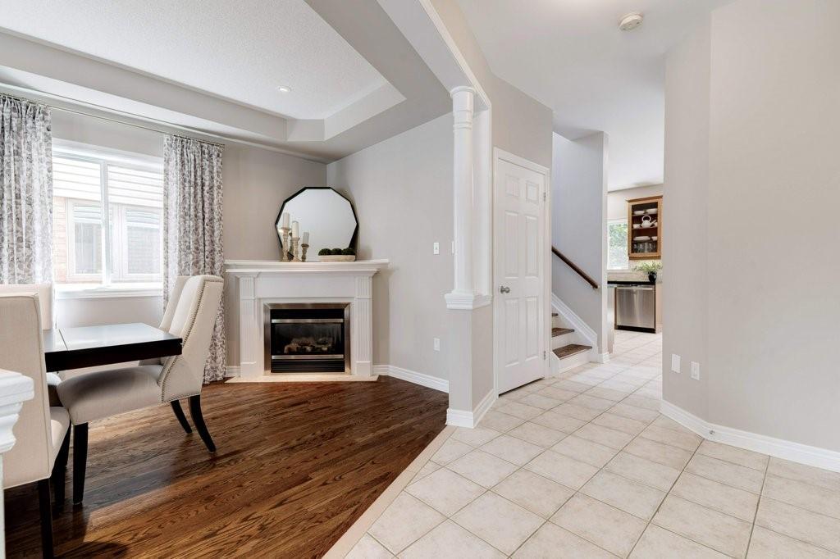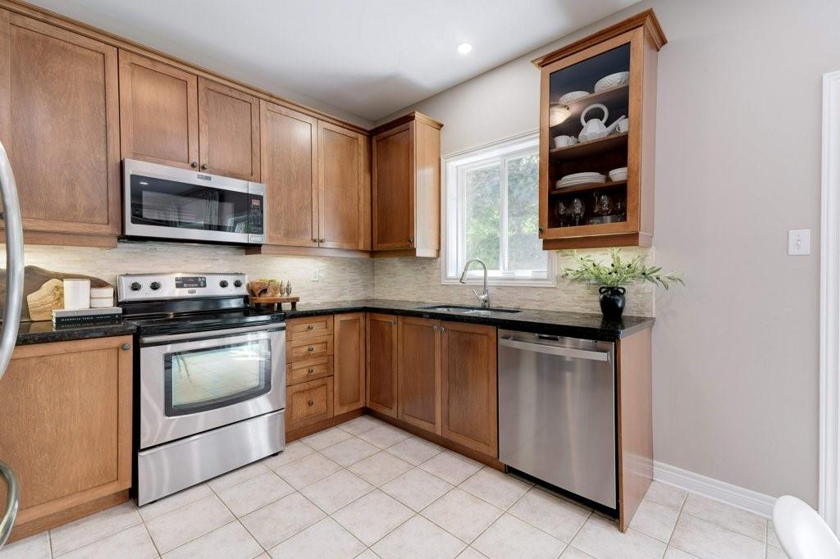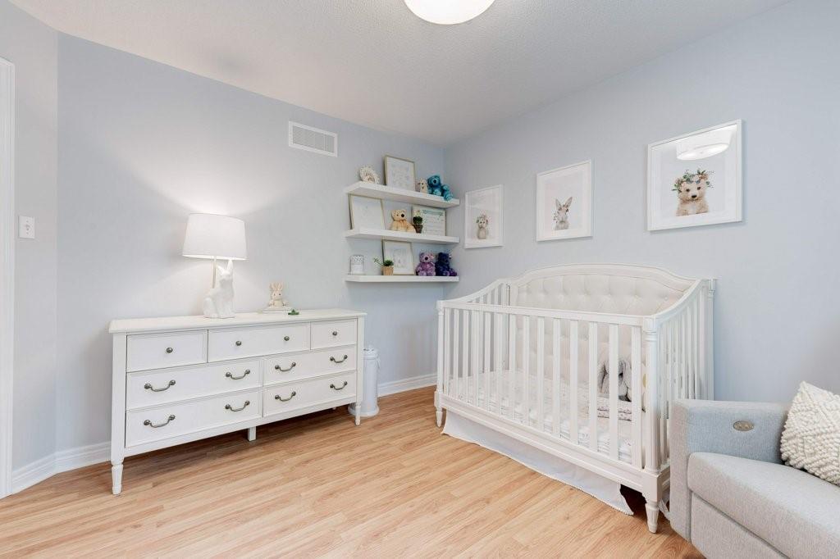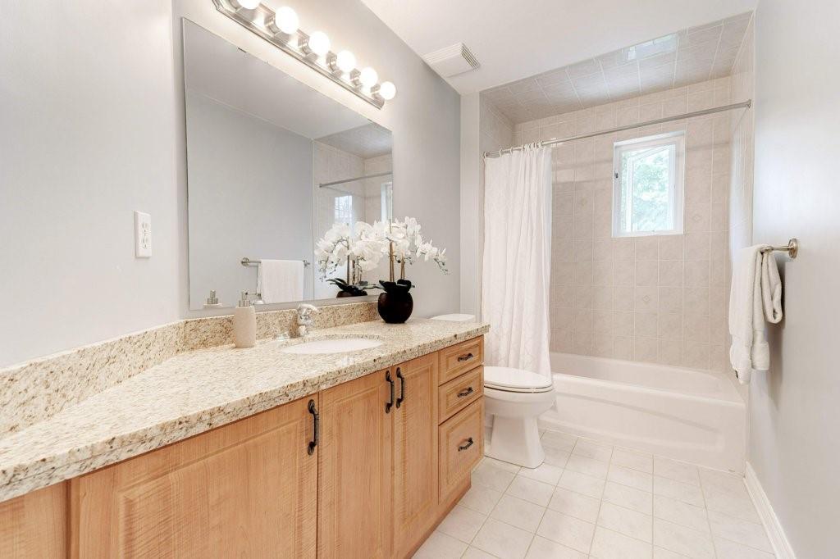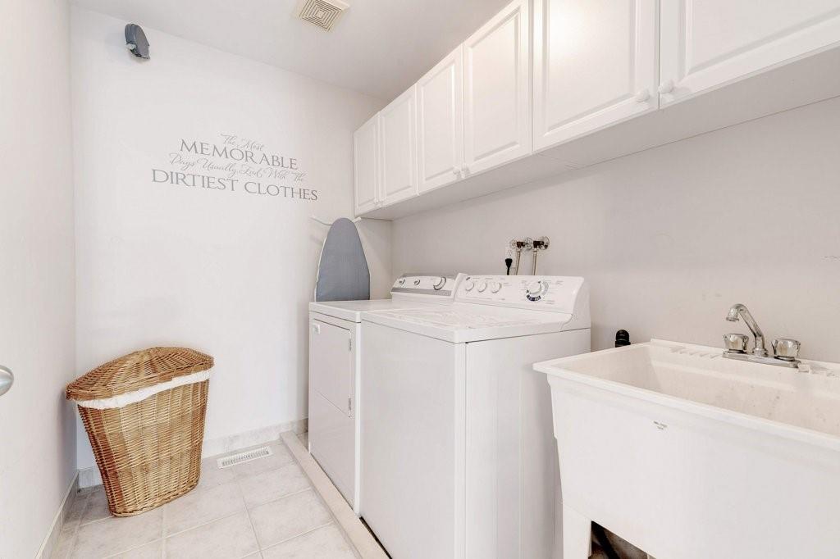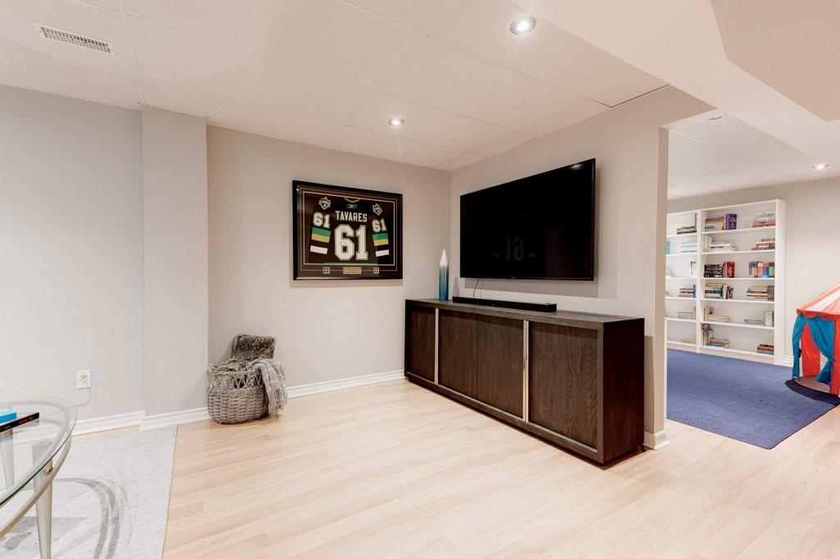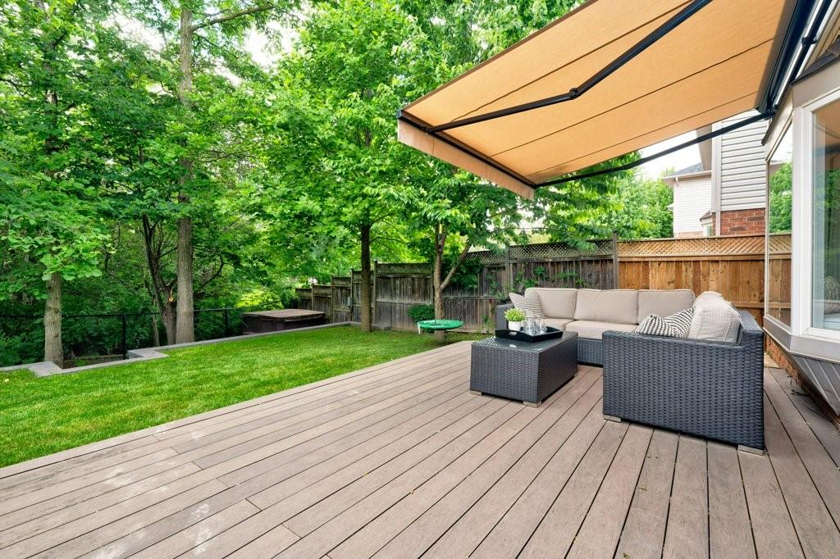4 Bedroom
3 Bathroom
2049 sqft
2 Level
Fireplace
Central Air Conditioning
Forced Air
$1,389,900
Rare Ravine lot located in the highly sought-after family friendly Orchard community This beautiful 4 bedroom, 3 bathroom home has everything you could want for the growing family. The functional layout offers over 2400 sq ft. of living space. Featuring a large separate dining room with a fireplace, a spacious eat-in kitchen with granite counters & S/S appliances leading into the family room with a 2nd fireplace, built-ins & an oversized bow window providing ample natural light making this the perfect place for both everyday living & entertaining. Walk-out to a gorgeous serene back yard with a fabulous composite deck & a retractable awning & hot tub all overlooking a lush ravine! Upstairs, discover main bath, four well-appointed bedrooms, a primary w/valuted ceiling, large WIC & 4pc ensuite, completing this level is a large laudry room. The finished lower level offers a cozy rec room, den/play room and ample storage. This home is situated near plenty of amazing amenities including: excellent schools, parks, walking trails, recreation centres, shops, professional buildings, highway access, Bronte Creek Conservation, public transit and so much more! (id:50787)
Property Details
|
MLS® Number
|
H4198698 |
|
Property Type
|
Single Family |
|
Amenities Near By
|
Golf Course, Public Transit, Recreation, Schools |
|
Community Features
|
Quiet Area, Community Centre |
|
Equipment Type
|
None |
|
Features
|
Park Setting, Treed, Wooded Area, Ravine, Park/reserve, Conservation/green Belt, Golf Course/parkland, Level, Automatic Garage Door Opener |
|
Parking Space Total
|
2 |
|
Rental Equipment Type
|
None |
Building
|
Bathroom Total
|
3 |
|
Bedrooms Above Ground
|
4 |
|
Bedrooms Total
|
4 |
|
Appliances
|
Dishwasher, Dryer, Microwave, Refrigerator, Stove, Washer & Dryer, Hot Tub, Window Coverings |
|
Architectural Style
|
2 Level |
|
Basement Development
|
Partially Finished |
|
Basement Type
|
Full (partially Finished) |
|
Constructed Date
|
2024 |
|
Construction Style Attachment
|
Detached |
|
Cooling Type
|
Central Air Conditioning |
|
Exterior Finish
|
Brick, Vinyl Siding |
|
Fireplace Fuel
|
Gas |
|
Fireplace Present
|
Yes |
|
Fireplace Type
|
Other - See Remarks |
|
Foundation Type
|
Poured Concrete |
|
Half Bath Total
|
1 |
|
Heating Fuel
|
Natural Gas |
|
Heating Type
|
Forced Air |
|
Stories Total
|
2 |
|
Size Exterior
|
2049 Sqft |
|
Size Interior
|
2049 Sqft |
|
Type
|
House |
|
Utility Water
|
Municipal Water |
Parking
|
Attached Garage
|
|
|
Inside Entry
|
|
Land
|
Acreage
|
No |
|
Land Amenities
|
Golf Course, Public Transit, Recreation, Schools |
|
Sewer
|
Municipal Sewage System |
|
Size Depth
|
97 Ft |
|
Size Frontage
|
37 Ft |
|
Size Irregular
|
37.43 X 97.83 |
|
Size Total Text
|
37.43 X 97.83|under 1/2 Acre |
|
Soil Type
|
Clay, Loam |
Rooms
| Level |
Type |
Length |
Width |
Dimensions |
|
Second Level |
4pc Bathroom |
|
|
5' 5'' x 11' 2'' |
|
Second Level |
4pc Ensuite Bath |
|
|
5' 11'' x 12' 6'' |
|
Second Level |
Bedroom |
|
|
11' 11'' x 11' 6'' |
|
Second Level |
Bedroom |
|
|
11' 9'' x 11' 2'' |
|
Second Level |
Bedroom |
|
|
12' 5'' x 14' 5'' |
|
Second Level |
Laundry Room |
|
|
8' 3'' x 5' 11'' |
|
Second Level |
Primary Bedroom |
|
|
12' '' x 19' 8'' |
|
Basement |
Den |
|
|
13' 1'' x 10' 2'' |
|
Basement |
Recreation Room |
|
|
16' 1'' x 10' 9'' |
|
Basement |
Storage |
|
|
16' 6'' x 19' 6'' |
|
Basement |
Utility Room |
|
|
4' 1'' x 7' 7'' |
|
Ground Level |
2pc Bathroom |
|
|
4' 11'' x 4' 11'' |
|
Ground Level |
Breakfast |
|
|
7' 2'' x 11' 3'' |
|
Ground Level |
Dining Room |
|
|
11' 5'' x 19' 8'' |
|
Ground Level |
Kitchen |
|
|
8' 7'' x 10' 10'' |
|
Ground Level |
Living Room |
|
|
13' 9'' x 10' 11'' |
https://www.realtor.ca/real-estate/27104355/5171-garland-crescent-burlington




