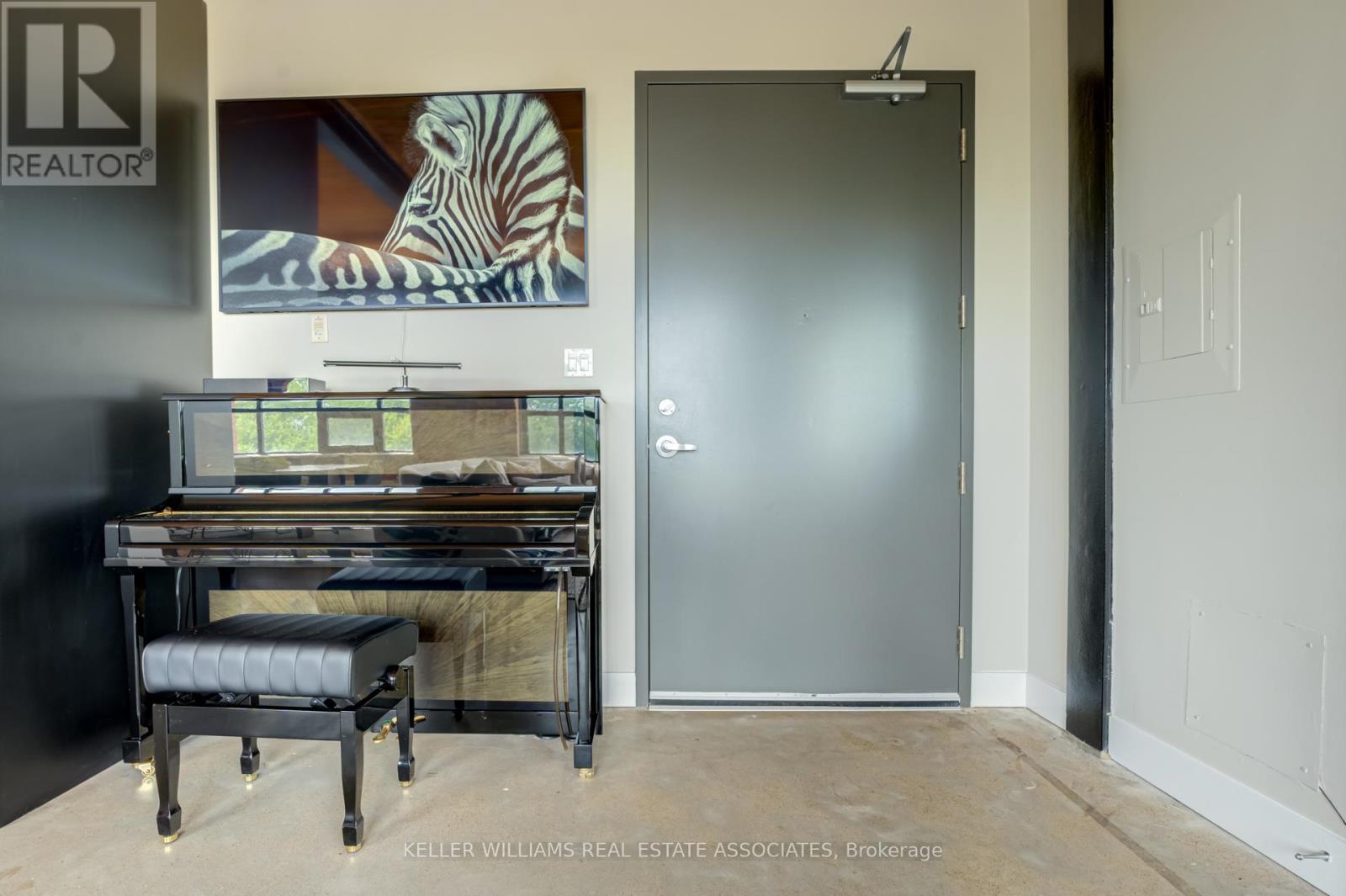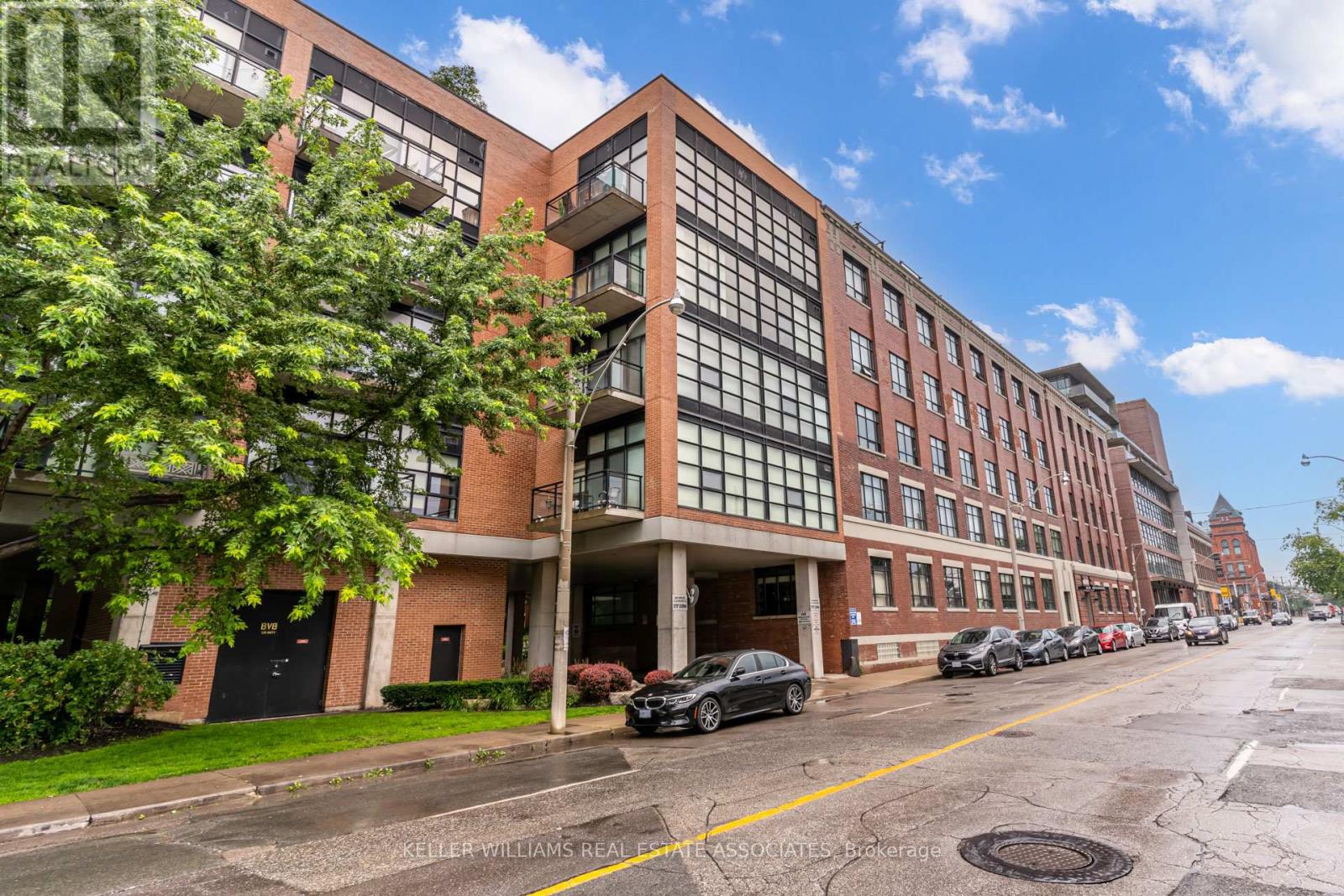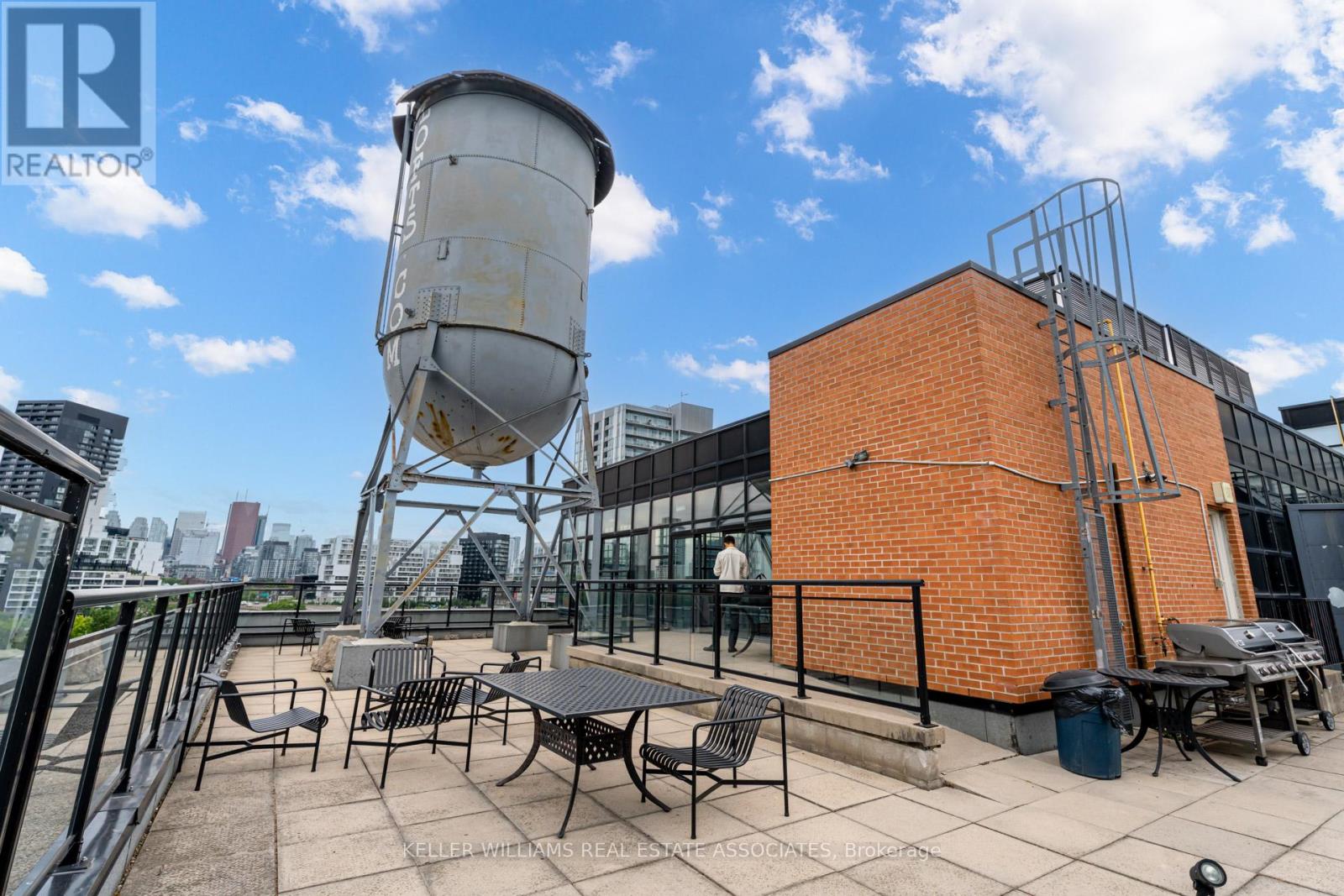1 Bedroom
1 Bathroom
Central Air Conditioning
Heat Pump
$1,095,000Maintenance,
$712.72 Monthly
Welcome to loft living at its finest in the iconic Broadview Lofts! Originally constructed in 1914, this is one of Toronto's most sought-after hard loft buildings. This 975 sq ft suite offers the best of both worlds - historical charm and modern sophistication. This space embodies the essence of hard loft living with brick-and-beam architecture, exposed ductwork, polished concrete floors, and soaring 10' 8"" ft ceilings. The custom kitchen ($60K in 2023) offers sleek black cabinetry, a large island with quartz waterfall countertops, ample storage, a panelled counter depth fridge, GE Cafe induction range, Fisher & Paykel panel fridge, Miele dishwasher, and a separate built-in coffee bar complete with wine fridge. A few key features set this suite apart from others in the building; its wide layout with clear eastward views, providing additional windows and natural light in the open-concept space, and the upgrade of a fully enclosed bedroom with vintage wooden French doors. There's no suite above this one, just a private roof terrace! With a remarkable 95 Walk Score, you're mere steps away from the vibrant Broadview Hotel, trendy restaurants, Jimmie Simpson Park and Community Centre, and everything Leslieville has to offer. Head up Broadview to the hill at Riverdale Park to catch a picturesque sunset. A 91 Transit Score means quick access downtown via the streetcar, while easy DVP access puts the entire city within reach. Broadview Lofts has arguably the coolest party room in Toronto, reminiscent of a NY photo studio with a rooftop terrace, BBQs, and its recognizable water tower. Get quick access to these spaces from the stairwell nearest to suite 517. The vibrant neighbourhoods of Riverside and Leslieville offer culture, cuisine, and convenience, and they'll only become more appealing with the future arrival of the Ontario Line subway station blocks from this building and the nearby impressive East Harbour development with residential, office + public amenity spaces. **** EXTRAS **** Owned parking and locker. Custom blackout curtains (2019). Replaced HVAC unit (2019). Furniture available for purchase after an agreement is reached (not included in sale): Bed, Couch, Dining Table & Chairs, Wall-Mounted TV. (id:50787)
Property Details
|
MLS® Number
|
E9011960 |
|
Property Type
|
Single Family |
|
Community Name
|
South Riverdale |
|
Community Features
|
Pet Restrictions |
|
Features
|
In Suite Laundry |
|
Parking Space Total
|
1 |
Building
|
Bathroom Total
|
1 |
|
Bedrooms Above Ground
|
1 |
|
Bedrooms Total
|
1 |
|
Amenities
|
Storage - Locker |
|
Appliances
|
Dishwasher, Dryer, Microwave, Refrigerator, Stove, Washer, Window Coverings |
|
Cooling Type
|
Central Air Conditioning |
|
Exterior Finish
|
Brick |
|
Heating Fuel
|
Electric |
|
Heating Type
|
Heat Pump |
|
Type
|
Apartment |
Parking
Land
Rooms
| Level |
Type |
Length |
Width |
Dimensions |
|
Flat |
Living Room |
5.51 m |
3.45 m |
5.51 m x 3.45 m |
|
Flat |
Kitchen |
4.47 m |
2.44 m |
4.47 m x 2.44 m |
|
Flat |
Dining Room |
4.47 m |
2.84 m |
4.47 m x 2.84 m |
|
Flat |
Den |
3.25 m |
3.1 m |
3.25 m x 3.1 m |
|
Flat |
Primary Bedroom |
4.93 m |
3.89 m |
4.93 m x 3.89 m |
https://www.realtor.ca/real-estate/27127246/517-68-broadview-avenue-toronto-south-riverdale






































