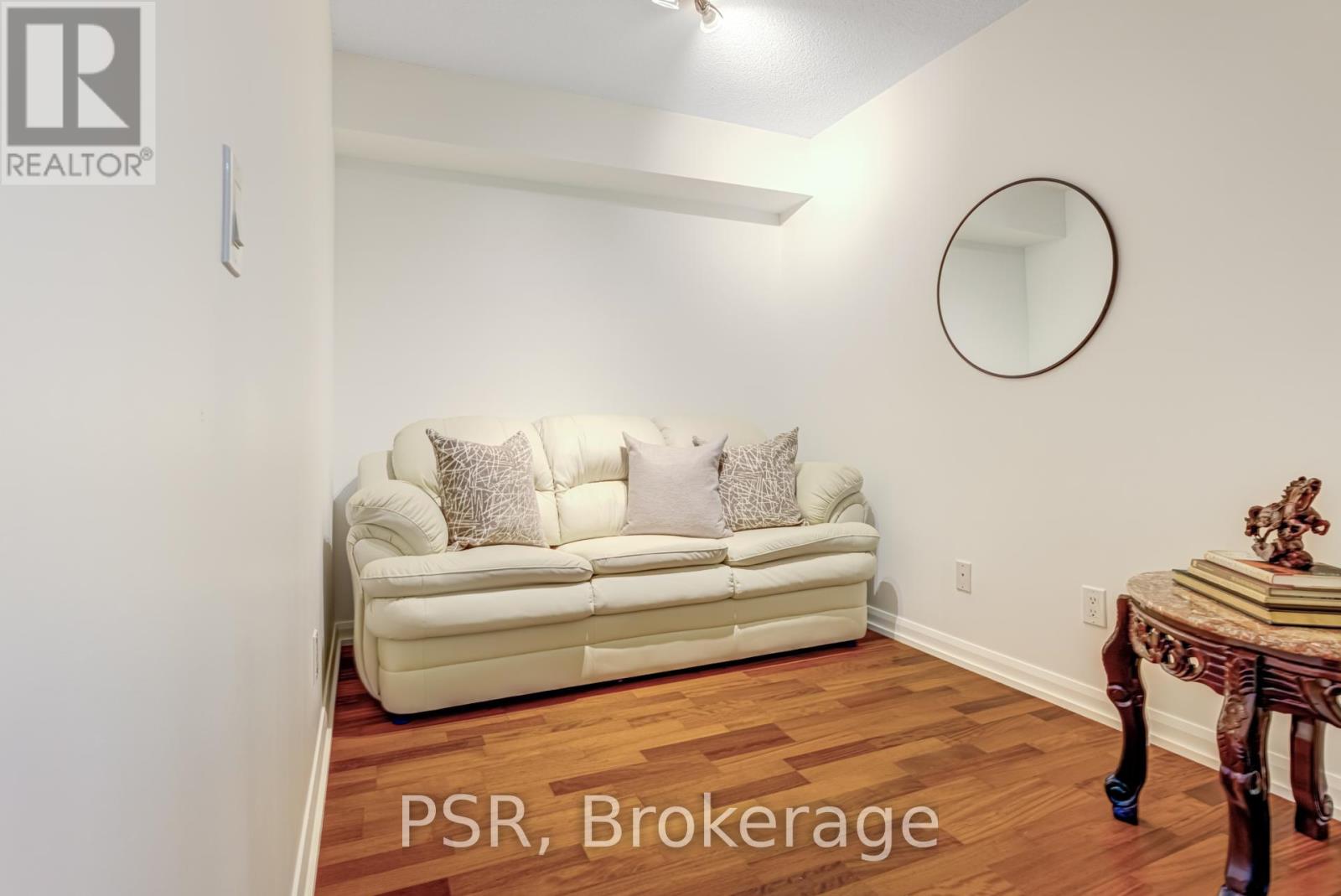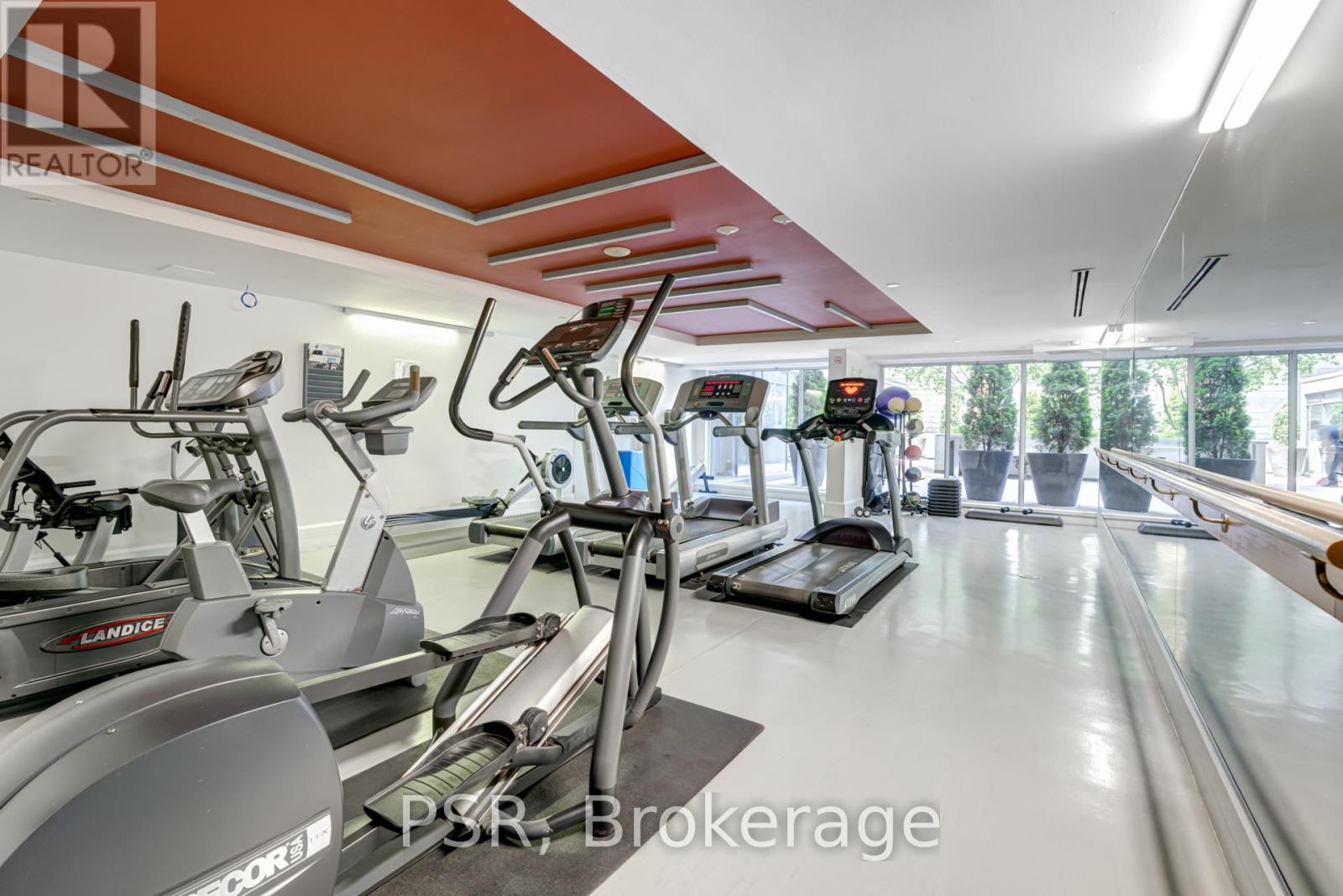2 Bedroom
2 Bathroom
Indoor Pool
Central Air Conditioning
Heat Pump
$749,000Maintenance,
$635.56 Monthly
Welcome To Your Perfect Downtown Haven At One City Hall Place! This Stunning 1+1 Bedroom Unit With 2 Bathrooms Offers An Ideal Blend Of Modern Living & Urban Convenience. The Spacious Primary Bedroom Features An Ensuite Bathroom, Providing A Luxurious Retreat Within Your Home. The Versatile Den Can Easily Be Transformed Into A Home Office, Guest Room Or Additional Living Space, Tailored To Your Needs With A Conveniently Located Second Bathroom. With An Open-Concept Layout, Including Balcony, The Living & Dining Areas Flow Seamlessly, Creating An Inviting Atmosphere For Both Relaxation & Entertaining. Located In The Heart Of The City, This Condo Is Steps Away From Fine Dining, Premier Shopping & Vibrant Entertainment Options. Enjoy The Convenience Of Owned Parking & Locker, Ensuring Ample Storage And Ease Of Access. Perfect For First-Time Home Buyers, Young Professionals Or Savvy Investors, This Unit Is A Remarkable Opportunity To Own A Piece Of Prime Real Estate In A Coveted Location. **** EXTRAS **** Fridge, Stove, Dishwasher, Washer & Dryer, All Electrical Light Fixtures, All Window Coverings, Parking, Locker. (id:50787)
Property Details
|
MLS® Number
|
C8443958 |
|
Property Type
|
Single Family |
|
Community Name
|
Bay Street Corridor |
|
Amenities Near By
|
Hospital, Place Of Worship, Public Transit, Schools |
|
Community Features
|
Pet Restrictions, Community Centre |
|
Features
|
Balcony |
|
Parking Space Total
|
1 |
|
Pool Type
|
Indoor Pool |
Building
|
Bathroom Total
|
2 |
|
Bedrooms Above Ground
|
1 |
|
Bedrooms Below Ground
|
1 |
|
Bedrooms Total
|
2 |
|
Amenities
|
Security/concierge, Exercise Centre, Party Room, Visitor Parking, Storage - Locker |
|
Cooling Type
|
Central Air Conditioning |
|
Exterior Finish
|
Brick |
|
Heating Fuel
|
Natural Gas |
|
Heating Type
|
Heat Pump |
|
Type
|
Apartment |
Parking
Land
|
Acreage
|
No |
|
Land Amenities
|
Hospital, Place Of Worship, Public Transit, Schools |
Rooms
| Level |
Type |
Length |
Width |
Dimensions |
|
Main Level |
Kitchen |
2.13 m |
3.25 m |
2.13 m x 3.25 m |
|
Main Level |
Living Room |
3.04 m |
5.63 m |
3.04 m x 5.63 m |
|
Main Level |
Dining Room |
3.04 m |
5.63 m |
3.04 m x 5.63 m |
|
Main Level |
Primary Bedroom |
2.74 m |
2.89 m |
2.74 m x 2.89 m |
|
Main Level |
Den |
2.51 m |
2.66 m |
2.51 m x 2.66 m |
|
Main Level |
Bathroom |
|
|
Measurements not available |
|
Main Level |
Bathroom |
|
|
Measurements not available |
https://www.realtor.ca/real-estate/27045562/517-111-elizabeth-street-toronto-bay-street-corridor










































