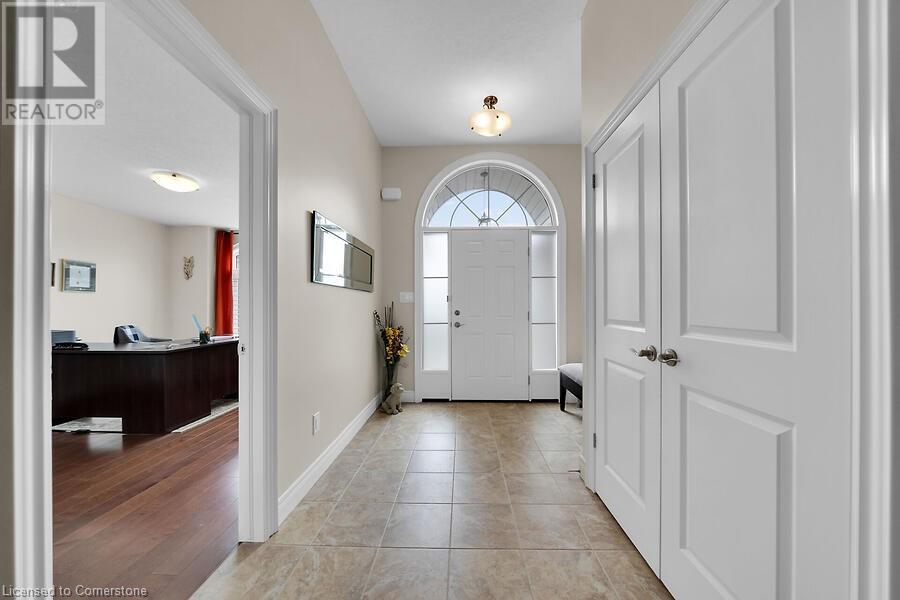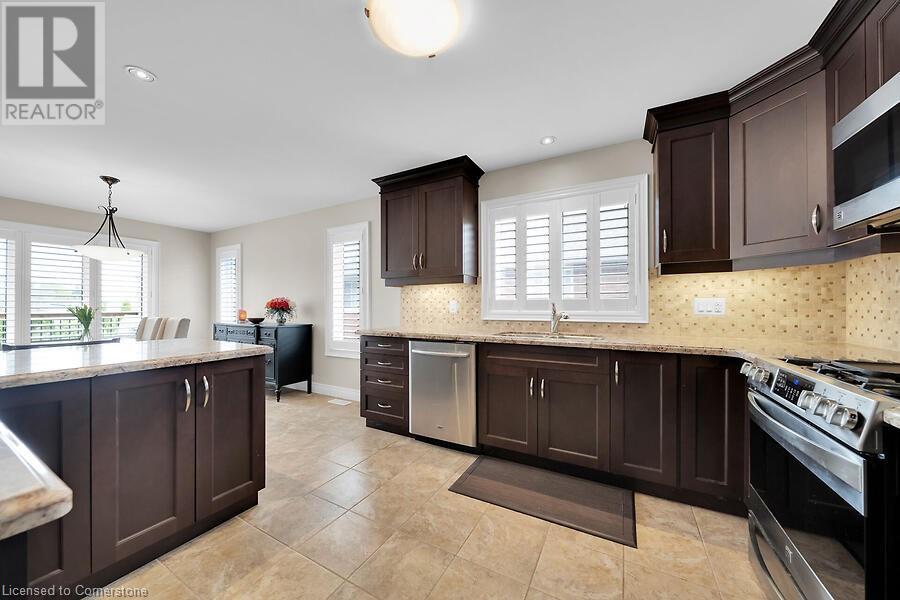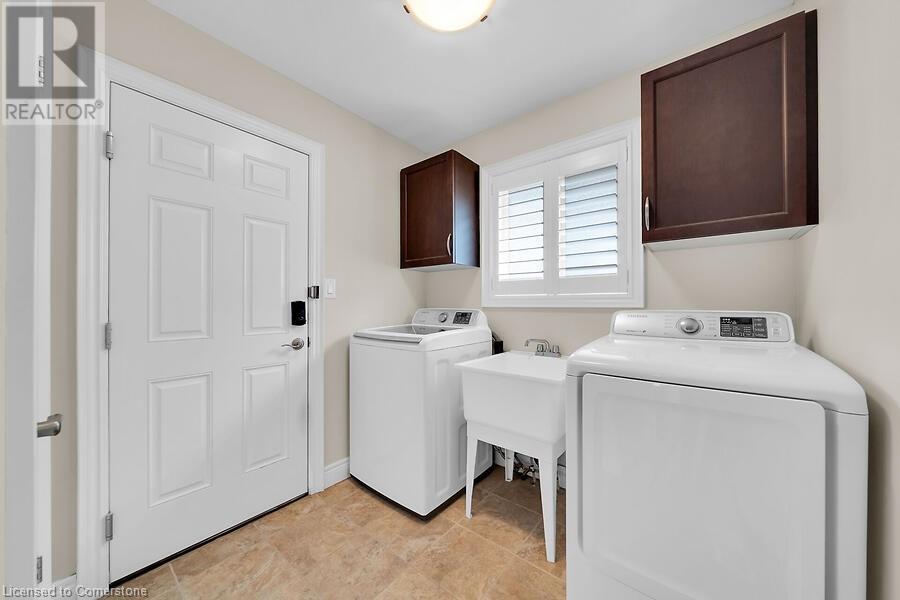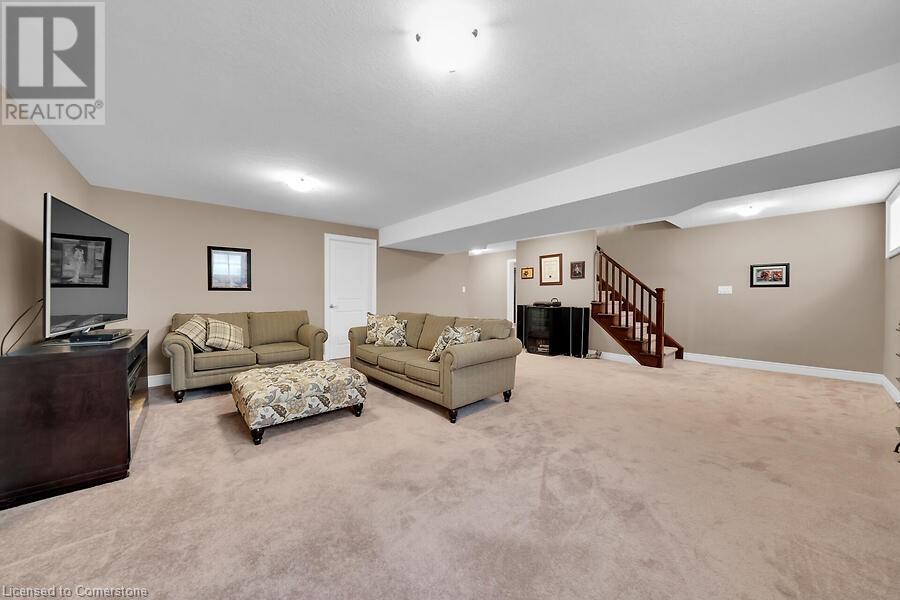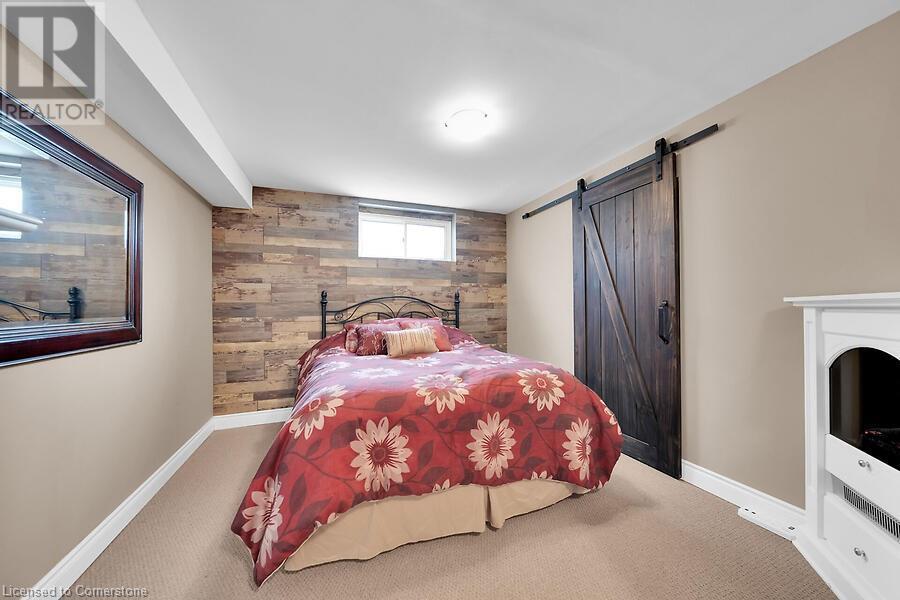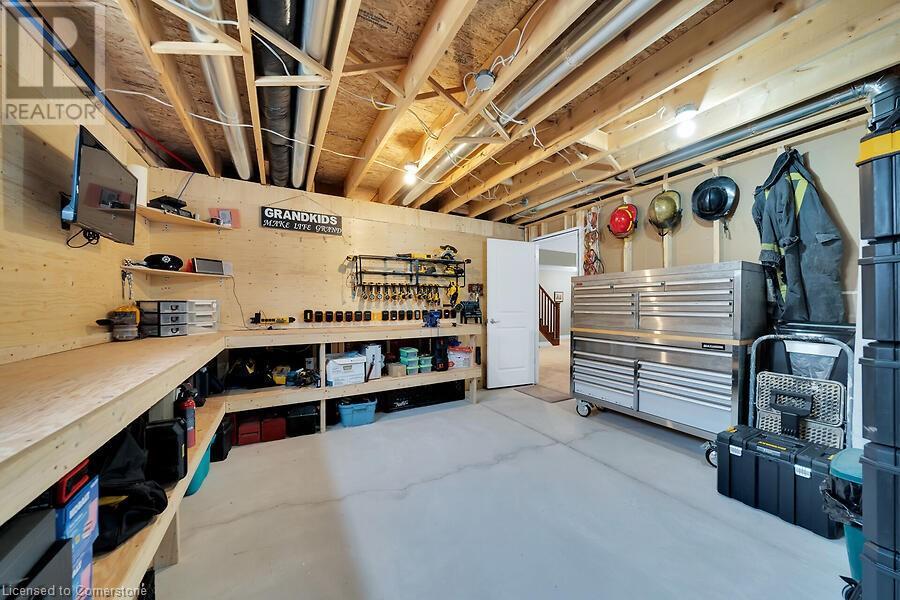3 Bedroom
3 Bathroom
2534 sqft
Bungalow
Central Air Conditioning
Forced Air
Lawn Sprinkler
$959,900
Custom built in 2016, this one floor stone and brick one floor home located in Beamsville near wineries and events features an open concept layout with loads of natural light. Welcoming foyer opens to the living room with vaulted ceilings and hardwood floors throughout- open to the dark maple eat in kitchen with extended L-shaped counter bar and granite counters with access to the covered deck. Main floor primary bedroom has a 4 pce ensuite and also has access to the same covered deck. Front bedroom is perfect for home office or guest room. Main floor laundry leads to the oversized one car garage. Fully finished lower level with oversized family room, third bedroom with walk in closet and sliding barn door and wood accents. Bonus: california shutters throughout, sprinkler system, hot tub and accessories, shed with hydro, front garden with armour stone. **note that the lawns have been seeded and treated (id:50787)
Property Details
|
MLS® Number
|
40727221 |
|
Property Type
|
Single Family |
|
Amenities Near By
|
Public Transit, Schools |
|
Community Features
|
Community Centre |
|
Equipment Type
|
Water Heater |
|
Features
|
Automatic Garage Door Opener |
|
Parking Space Total
|
3 |
|
Rental Equipment Type
|
Water Heater |
|
Structure
|
Shed |
Building
|
Bathroom Total
|
3 |
|
Bedrooms Above Ground
|
2 |
|
Bedrooms Below Ground
|
1 |
|
Bedrooms Total
|
3 |
|
Appliances
|
Dishwasher, Dryer, Microwave, Refrigerator, Stove, Washer |
|
Architectural Style
|
Bungalow |
|
Basement Development
|
Finished |
|
Basement Type
|
Full (finished) |
|
Constructed Date
|
2016 |
|
Construction Style Attachment
|
Detached |
|
Cooling Type
|
Central Air Conditioning |
|
Exterior Finish
|
Stone, Vinyl Siding |
|
Foundation Type
|
Poured Concrete |
|
Heating Fuel
|
Natural Gas |
|
Heating Type
|
Forced Air |
|
Stories Total
|
1 |
|
Size Interior
|
2534 Sqft |
|
Type
|
House |
|
Utility Water
|
Municipal Water |
Parking
Land
|
Acreage
|
No |
|
Land Amenities
|
Public Transit, Schools |
|
Landscape Features
|
Lawn Sprinkler |
|
Sewer
|
Municipal Sewage System |
|
Size Depth
|
108 Ft |
|
Size Frontage
|
50 Ft |
|
Size Total Text
|
Under 1/2 Acre |
|
Zoning Description
|
Rd |
Rooms
| Level |
Type |
Length |
Width |
Dimensions |
|
Lower Level |
Family Room |
|
|
30'0'' x 19'4'' |
|
Lower Level |
Bedroom |
|
|
19'1'' x 10'4'' |
|
Lower Level |
3pc Bathroom |
|
|
Measurements not available |
|
Lower Level |
Workshop |
|
|
Measurements not available |
|
Lower Level |
Cold Room |
|
|
Measurements not available |
|
Main Level |
Laundry Room |
|
|
Measurements not available |
|
Main Level |
4pc Bathroom |
|
|
Measurements not available |
|
Main Level |
Full Bathroom |
|
|
Measurements not available |
|
Main Level |
Bedroom |
|
|
11'9'' x 11'1'' |
|
Main Level |
Primary Bedroom |
|
|
14'1'' x 10'0'' |
|
Main Level |
Dining Room |
|
|
11'0'' x 11'0'' |
|
Main Level |
Eat In Kitchen |
|
|
24'0'' x 11'0'' |
|
Main Level |
Living Room |
|
|
22'4'' x 12'5'' |
https://www.realtor.ca/real-estate/28293679/5151-meadowood-lane-beamsville




