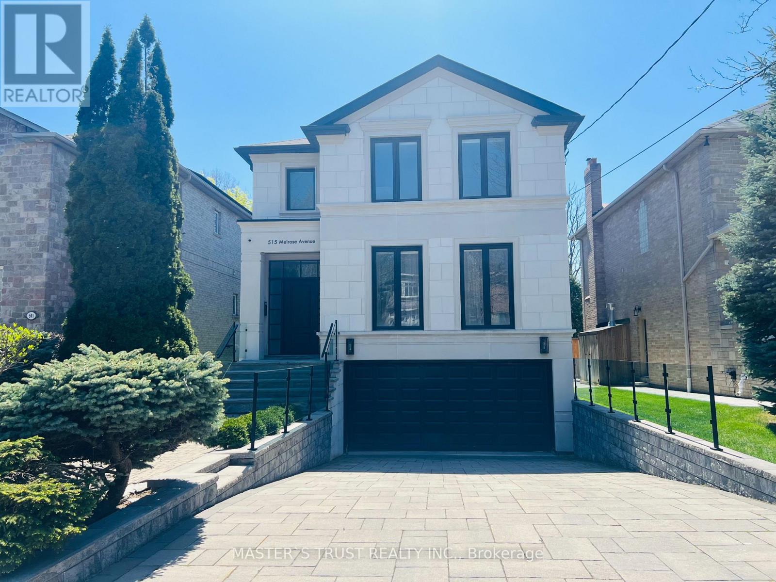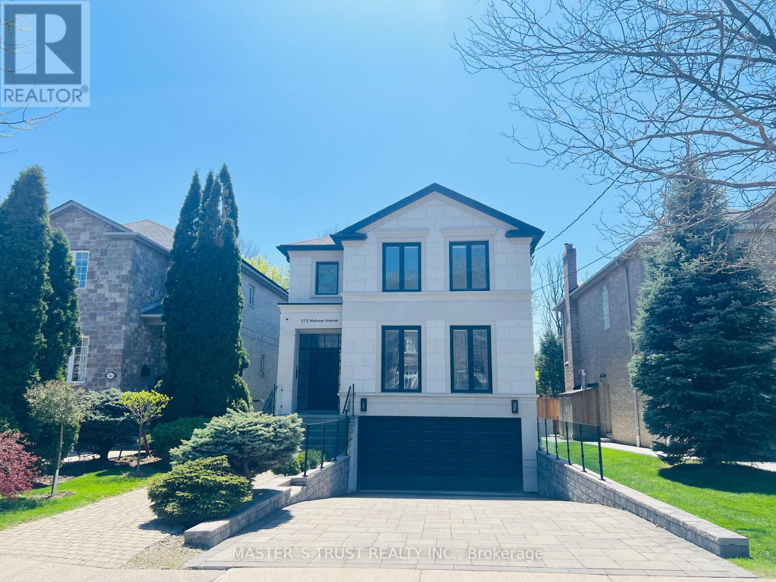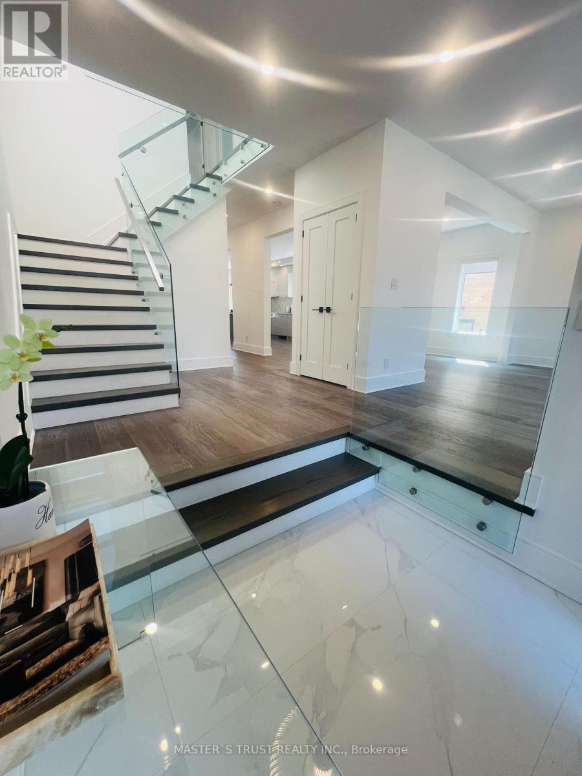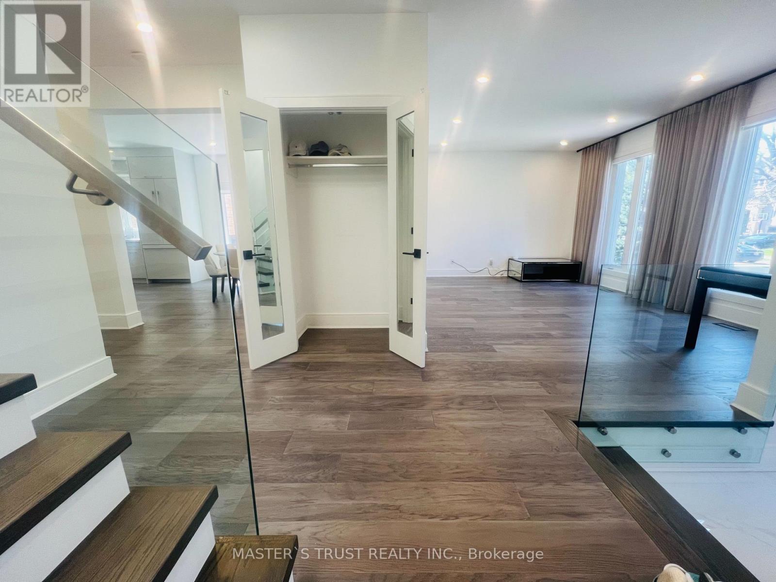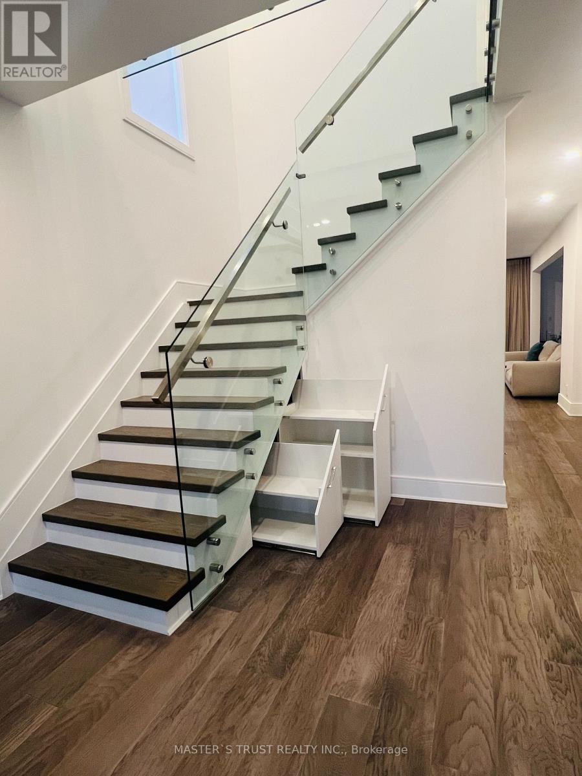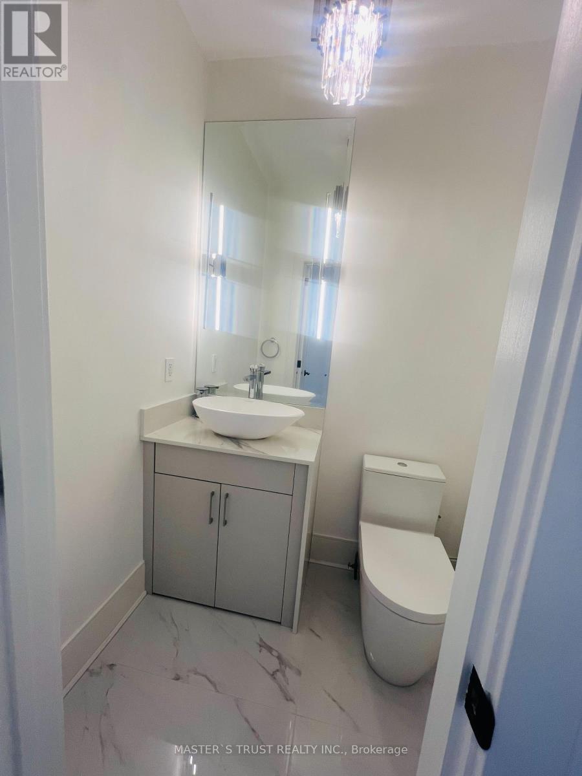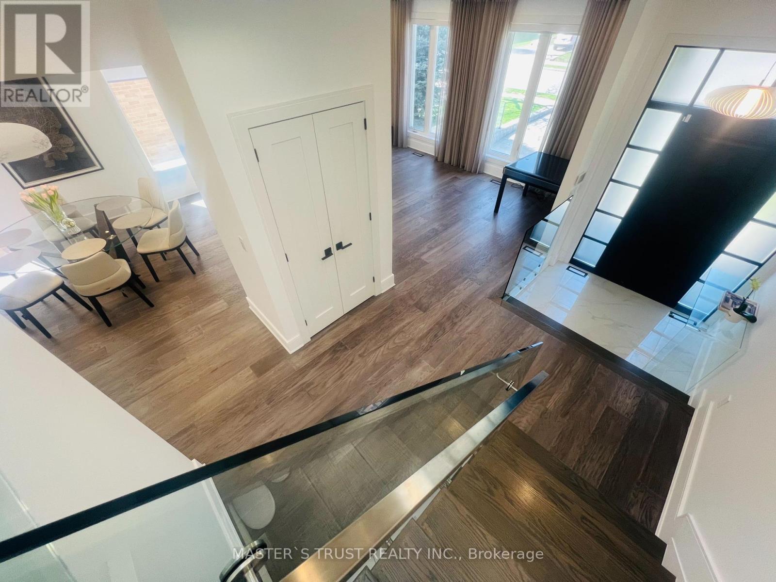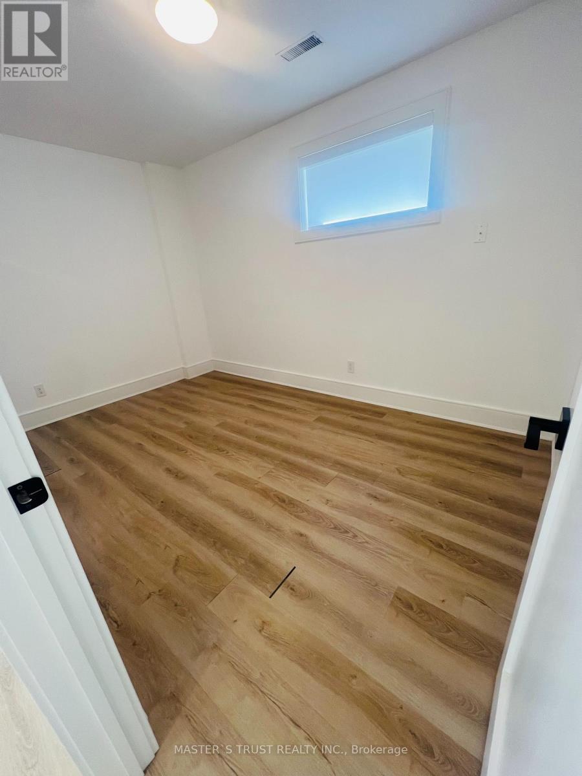6 Bedroom
5 Bathroom
2500 - 3000 sqft
Fireplace
Central Air Conditioning
Forced Air
$3,449,000
Welcome to this beautifully designed residence in the heart of highly sought-after Bedford Park. Ideally located near Toronto's most prestigious private schools, trendy shops, banks, restaurants, and with easy access to highways and downtown, this home offers the perfect blend of lifestyle and convenience.Featuring a clean, modern aesthetic and a well-planned layout, this home provides around 3,250 sq ft of living space. The second floor offers 4 spacious bedrooms and a Miele equipped laundry room. The main level includes a sleek kitchen with premium Miele and Bosch appliances, ideal for both entertaining and everyday living. Built-in and thoughtfully designed storage is found throughout.The fully finished basement adds flexibility with 2 additional bedrooms, a second kitchen, its own laundry room, and a separate entrance perfect for extended family or guests. A walk-out to the backyard enhances accessibility and ease of use.Extensively updated in 2021, this home delivers a seamless combination of style, practicality, and functionality for modern family living. (id:50787)
Property Details
|
MLS® Number
|
C12140085 |
|
Property Type
|
Single Family |
|
Community Name
|
Bedford Park-Nortown |
|
Features
|
In-law Suite |
|
Parking Space Total
|
6 |
Building
|
Bathroom Total
|
5 |
|
Bedrooms Above Ground
|
4 |
|
Bedrooms Below Ground
|
2 |
|
Bedrooms Total
|
6 |
|
Appliances
|
Water Purifier, Water Softener, Blinds |
|
Basement Development
|
Finished |
|
Basement Features
|
Separate Entrance, Walk Out |
|
Basement Type
|
N/a (finished) |
|
Construction Style Attachment
|
Detached |
|
Cooling Type
|
Central Air Conditioning |
|
Exterior Finish
|
Brick |
|
Fire Protection
|
Alarm System, Security System, Smoke Detectors |
|
Fireplace Present
|
Yes |
|
Flooring Type
|
Hardwood |
|
Foundation Type
|
Unknown |
|
Half Bath Total
|
1 |
|
Heating Fuel
|
Electric |
|
Heating Type
|
Forced Air |
|
Stories Total
|
2 |
|
Size Interior
|
2500 - 3000 Sqft |
|
Type
|
House |
|
Utility Water
|
Municipal Water |
Parking
Land
|
Acreage
|
No |
|
Sewer
|
Sanitary Sewer |
|
Size Depth
|
107 Ft |
|
Size Frontage
|
40 Ft |
|
Size Irregular
|
40 X 107 Ft |
|
Size Total Text
|
40 X 107 Ft |
Rooms
| Level |
Type |
Length |
Width |
Dimensions |
|
Second Level |
Primary Bedroom |
3.607 m |
5.588 m |
3.607 m x 5.588 m |
|
Second Level |
Bedroom 2 |
4.648 m |
3.302 m |
4.648 m x 3.302 m |
|
Second Level |
Bedroom 3 |
3.251 m |
3.683 m |
3.251 m x 3.683 m |
|
Second Level |
Bedroom 4 |
3.048 m |
3.734 m |
3.048 m x 3.734 m |
|
Basement |
Kitchen |
4.572 m |
4.75 m |
4.572 m x 4.75 m |
|
Basement |
Bedroom |
2.439 m |
3.937 m |
2.439 m x 3.937 m |
|
Basement |
Bedroom 2 |
3.658 m |
2.667 m |
3.658 m x 2.667 m |
|
Basement |
Laundry Room |
3.81 m |
1.803 m |
3.81 m x 1.803 m |
|
Basement |
Living Room |
4.572 m |
4.75 m |
4.572 m x 4.75 m |
|
Main Level |
Living Room |
5.334 m |
3.785 m |
5.334 m x 3.785 m |
|
Main Level |
Dining Room |
3.53 m |
4.42 m |
3.53 m x 4.42 m |
|
Main Level |
Kitchen |
6.4 m |
3.53 m |
6.4 m x 3.53 m |
|
Main Level |
Eating Area |
6.4 m |
3.53 m |
6.4 m x 3.53 m |
|
Main Level |
Family Room |
4.877 m |
3.912 m |
4.877 m x 3.912 m |
https://www.realtor.ca/real-estate/28294567/515-melrose-avenue-toronto-bedford-park-nortown-bedford-park-nortown

