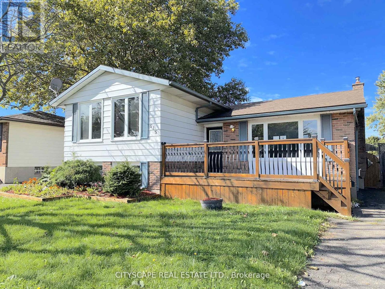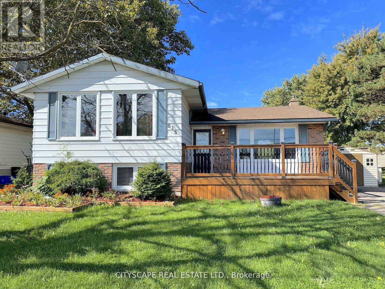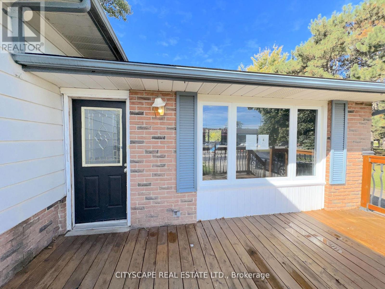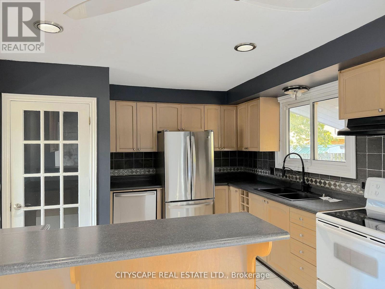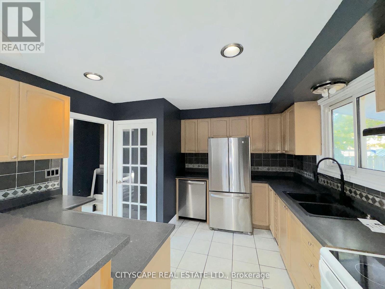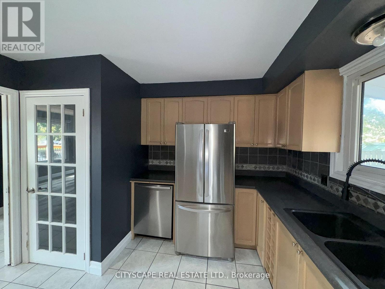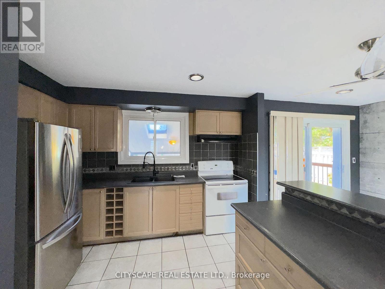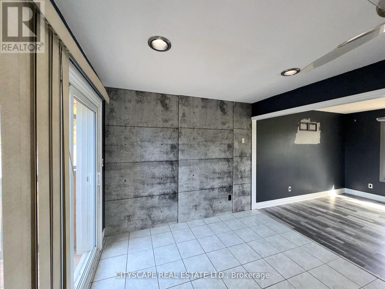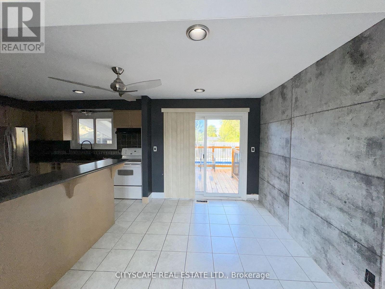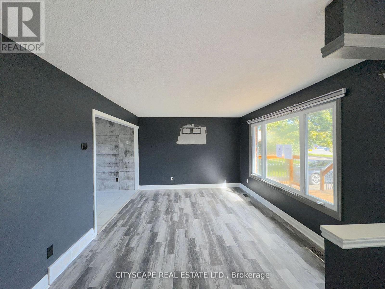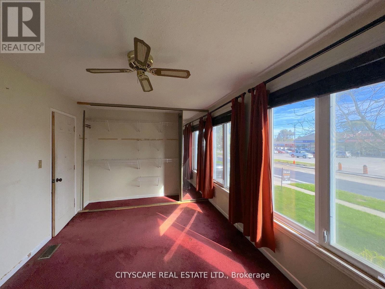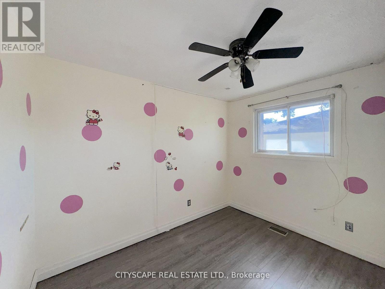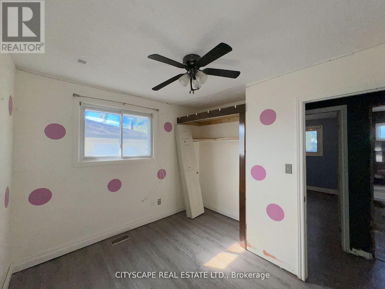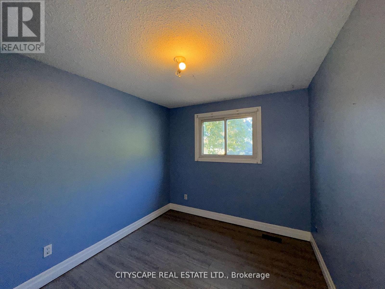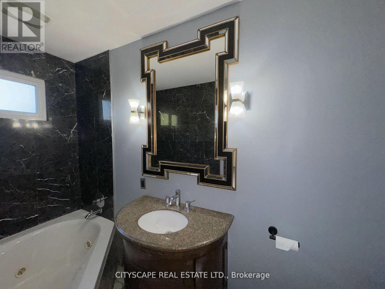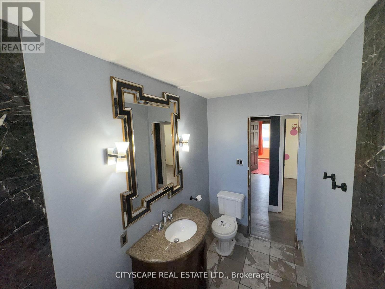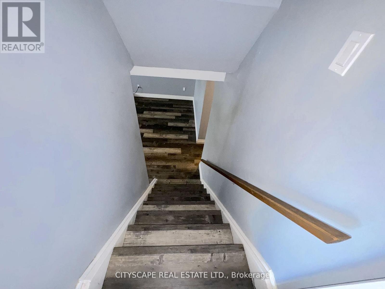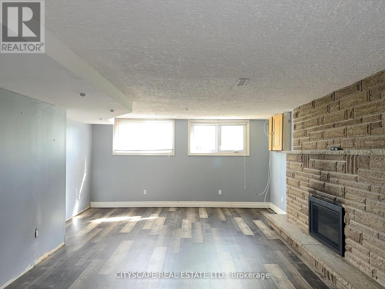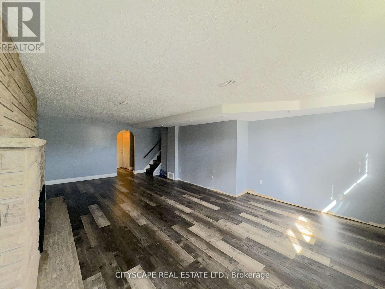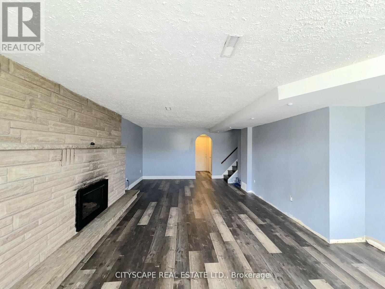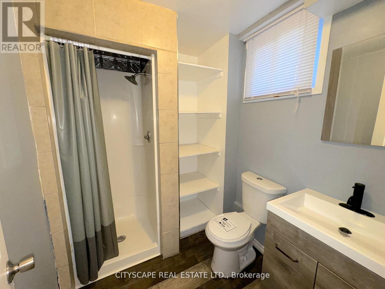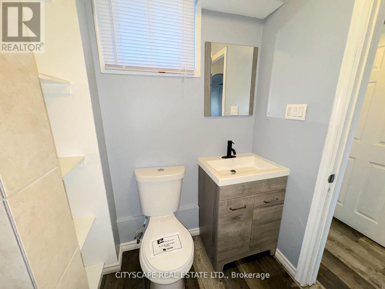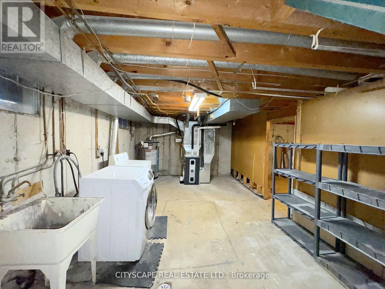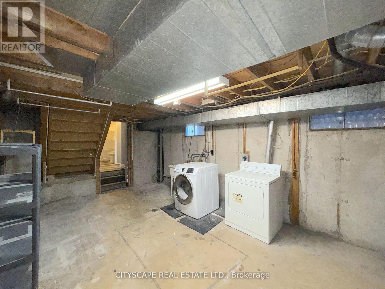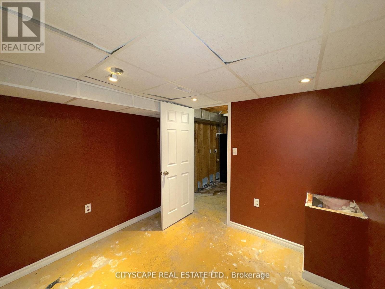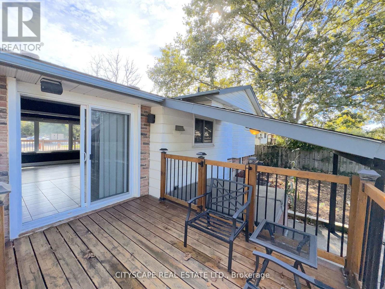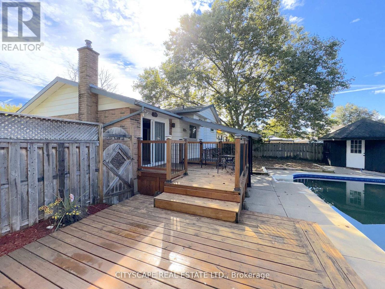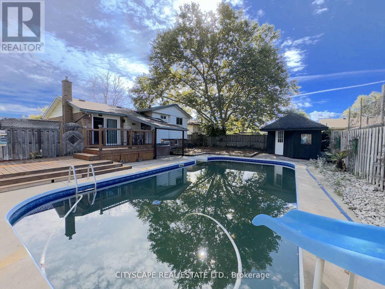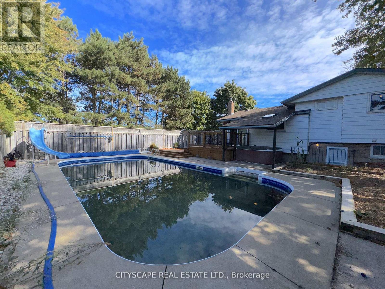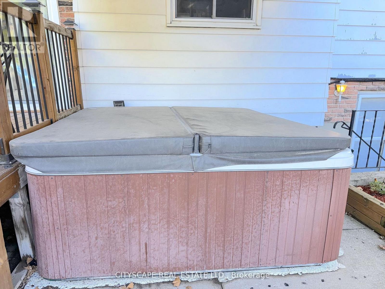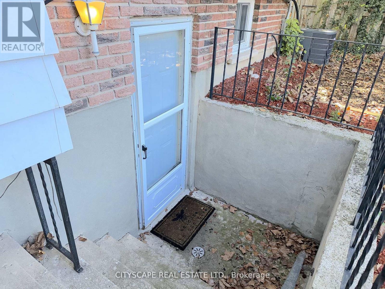3 Bedroom
2 Bathroom
700 - 1100 sqft
Fireplace
Inground Pool
Central Air Conditioning
Forced Air
$619,000
Charming 3-Bedroom Side-Split with Inground Pool & Hot Tub** Spacious & Family-Friendly Living **Welcome to this delightful 3-bedroom, 2-bathroom detached side-split home, perfectly designed for comfortable family living.The bright and inviting kitchen features a cozy breakfast/dining nook, ideal for casual meals and morning coffee.** Warm & Versatile Lower Level **The lower level boasts a spacious family room with a charming fireplace, creating a cozy retreat for relaxing evenings. With a separate entrance to the backyard, this level offers great potential for an in-law suite or private guest space. You'll also find a utility/laundry room and partially finished storage, providing ample room for organization.** Outdoor Oasis **Step outside into your private backyard haven, complete with an inviting inground pool, soothing hot tub, and a charming gazebo-perfect for entertaining or unwinding after a long day. The convenient pool house offers extra storage for all your outdoor essentials.** Prime Location with Convenient Amenities **Situated in a family-friendly neighbourhood, this home is just minutes from local parks, schools, and shopping centers. Walk to Grantham Lions Park or enjoy the trails at nearby Malcolmson Eco Park. With easy access to the QEW, commuting to Niagara Falls or Toronto is a breeze. Plus, you're close to popular amenities, including grocery stores, restaurants, and the St. Catharines Golf & Country Club.** Your Dream Home Awaits **This home offers the perfect blend of comfort, convenience, and outdoor enjoyment. Book your private viewing today! (id:50787)
Property Details
|
MLS® Number
|
X12055897 |
|
Property Type
|
Single Family |
|
Community Name
|
442 - Vine/Linwell |
|
Amenities Near By
|
Park, Place Of Worship, Public Transit, Schools |
|
Community Features
|
Community Centre |
|
Parking Space Total
|
2 |
|
Pool Type
|
Inground Pool |
Building
|
Bathroom Total
|
2 |
|
Bedrooms Above Ground
|
3 |
|
Bedrooms Total
|
3 |
|
Age
|
31 To 50 Years |
|
Amenities
|
Fireplace(s) |
|
Appliances
|
Dishwasher, Dryer, Stove, Washer, Refrigerator |
|
Basement Development
|
Partially Finished |
|
Basement Features
|
Walk-up |
|
Basement Type
|
N/a (partially Finished) |
|
Construction Style Attachment
|
Detached |
|
Construction Style Split Level
|
Sidesplit |
|
Cooling Type
|
Central Air Conditioning |
|
Exterior Finish
|
Aluminum Siding, Brick |
|
Fireplace Present
|
Yes |
|
Fireplace Total
|
1 |
|
Flooring Type
|
Ceramic, Laminate, Carpeted |
|
Heating Fuel
|
Natural Gas |
|
Heating Type
|
Forced Air |
|
Size Interior
|
700 - 1100 Sqft |
|
Type
|
House |
|
Utility Water
|
Municipal Water |
Parking
Land
|
Acreage
|
No |
|
Fence Type
|
Fenced Yard |
|
Land Amenities
|
Park, Place Of Worship, Public Transit, Schools |
|
Sewer
|
Sanitary Sewer |
|
Size Depth
|
100 Ft |
|
Size Frontage
|
59 Ft ,9 In |
|
Size Irregular
|
59.8 X 100 Ft ; Regular |
|
Size Total Text
|
59.8 X 100 Ft ; Regular |
|
Zoning Description
|
R1 |
Rooms
| Level |
Type |
Length |
Width |
Dimensions |
|
Lower Level |
Laundry Room |
6.11 m |
3.56 m |
6.11 m x 3.56 m |
|
Lower Level |
Other |
2.77 m |
2.83 m |
2.77 m x 2.83 m |
|
Lower Level |
Family Room |
7.58 m |
4.06 m |
7.58 m x 4.06 m |
|
Lower Level |
Bathroom |
1.85 m |
1.41 m |
1.85 m x 1.41 m |
|
Main Level |
Kitchen |
3.43 m |
3.46 m |
3.43 m x 3.46 m |
|
Main Level |
Eating Area |
2.62 m |
2.94 m |
2.62 m x 2.94 m |
|
Main Level |
Living Room |
4.43 m |
3.51 m |
4.43 m x 3.51 m |
|
Main Level |
Foyer |
3.5 m |
1.09 m |
3.5 m x 1.09 m |
|
Upper Level |
Primary Bedroom |
3.06 m |
4.31 m |
3.06 m x 4.31 m |
|
Upper Level |
Bedroom 2 |
2.48 m |
3.22 m |
2.48 m x 3.22 m |
|
Upper Level |
Bedroom 3 |
2.74 m |
3.74 m |
2.74 m x 3.74 m |
|
Upper Level |
Bathroom |
3.74 m |
1.51 m |
3.74 m x 1.51 m |
https://www.realtor.ca/real-estate/28106636/515-grantham-avenue-st-catharines-vinelinwell-442-vinelinwell

