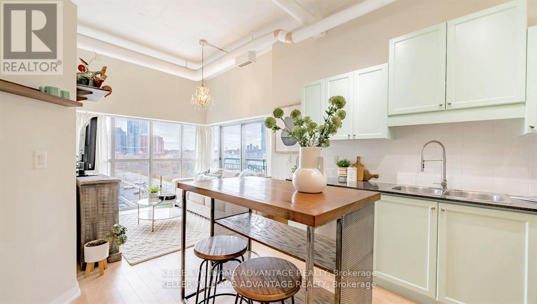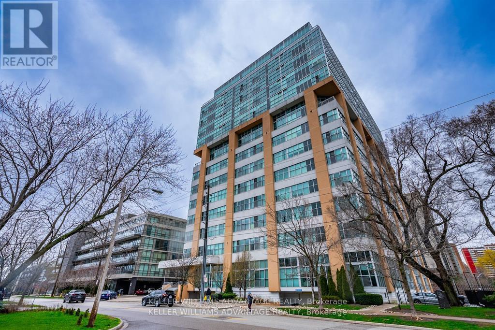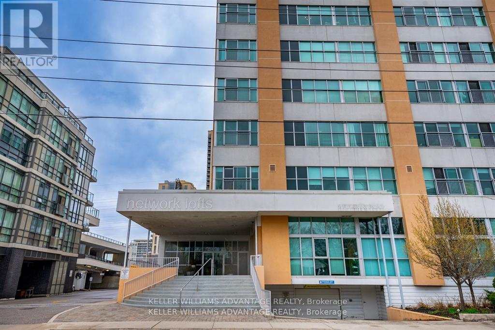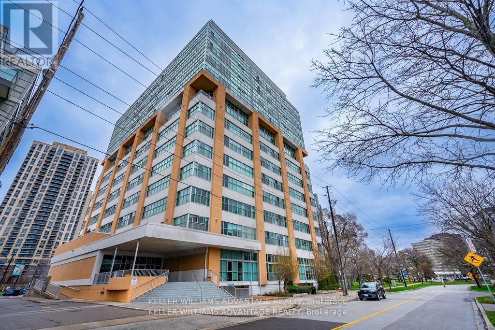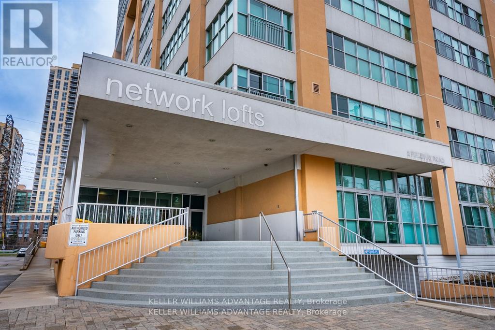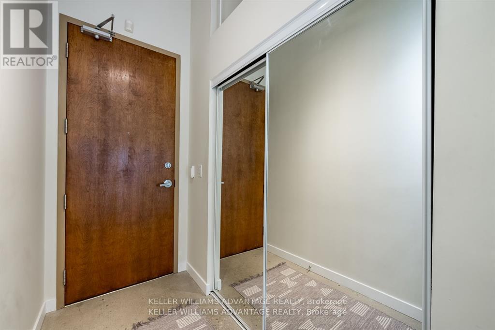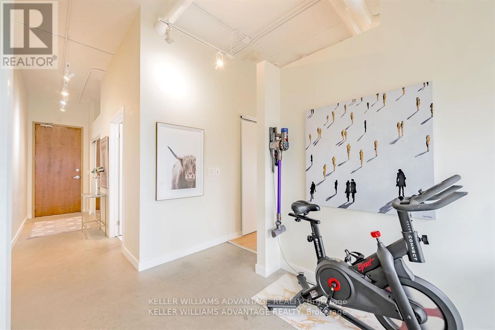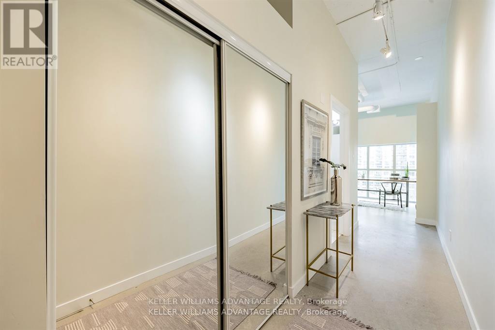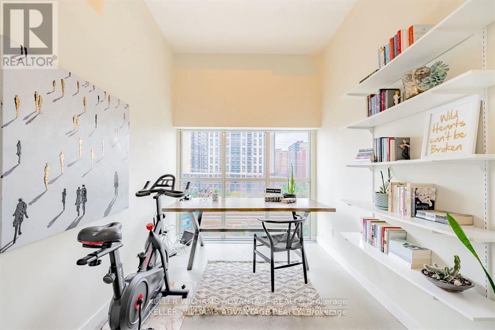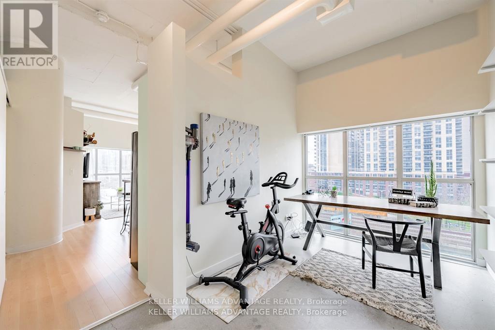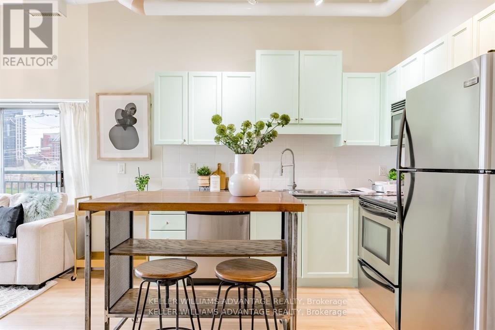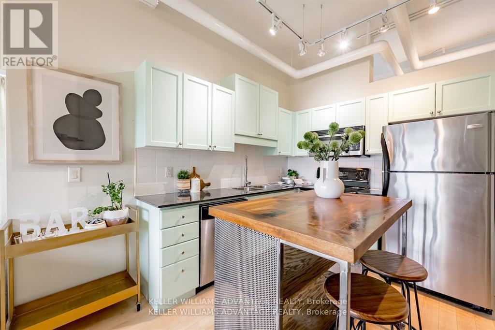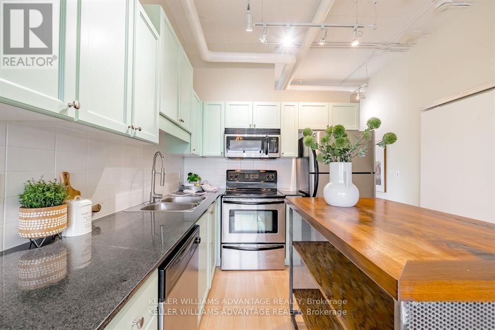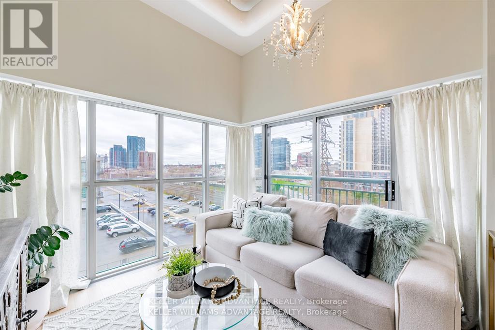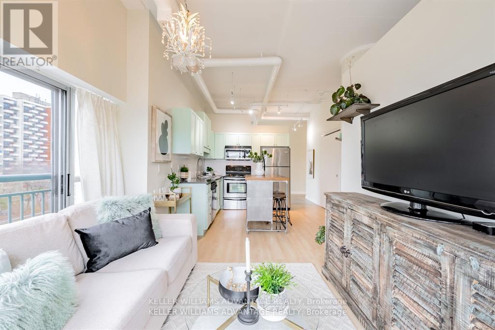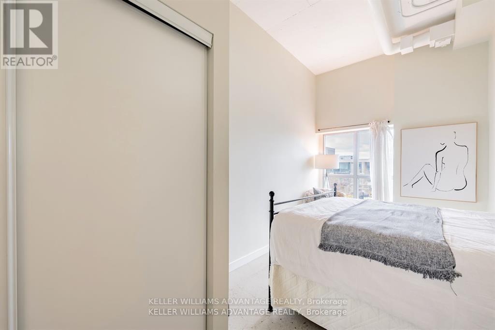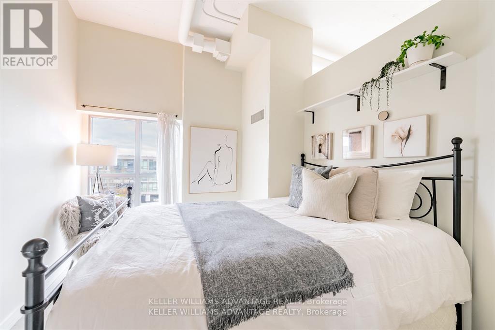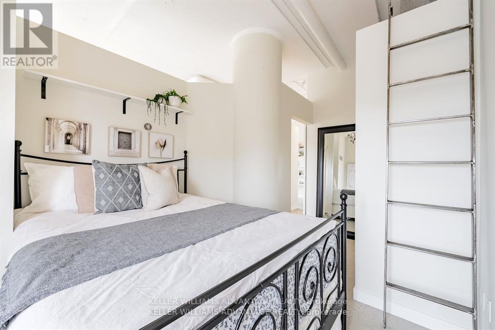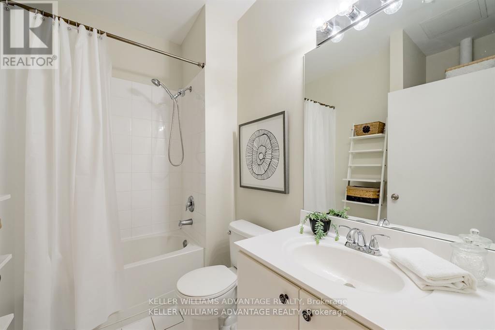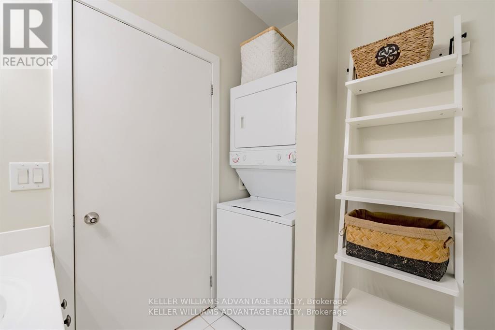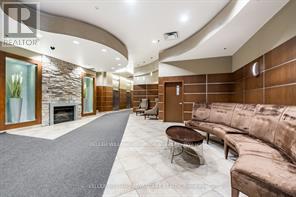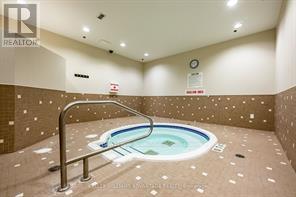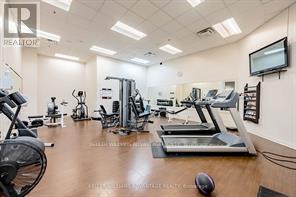515 - 2 Fieldway Road Toronto, Ontario M8Z 0B9
$634,000Maintenance,
$638.48 Monthly
Maintenance,
$638.48 MonthlyThe perfect fusion of modern details & classic hard loft aesthetics are found in this sunny & spacious corner unit with soaring ceilings, industrial chic details & polished concrete floors. On a tree-lined street in sought-after Sunnylea, Network Lofts is a boutique building offering a range of top-notch amenities including a rooftop deck, gym, sauna, hot tub, guest suites, 24/7 security, and more. This unit also includes a storage locker (on your floor!) & covered parking space.Location is a commuter's dream. Steps to subway and convenient links to highways 427, 403, 407,& 401. Prefer sticking close to home? Enjoy the vibrant community along Bloor Street and nearby green spaces boasting community gardens, scenic trails, sports fields, and a pool! A quick walk down Bloor reveals a plethora of essential services like grocery stores, gyms, cozy cafes, and a diverse selection of dining spots. This stunning condo truly encapsulates all of the best parts of Toronto living! **** EXTRAS **** All Light Fixtures & Appliances. Stainless Steel Fridge, Stainless Steel Stove, Stainless Steel Dishwasher & Built In Stainless Steel Microwave. (id:50787)
Property Details
| MLS® Number | W8319098 |
| Property Type | Single Family |
| Community Name | Islington-City Centre West |
| Amenities Near By | Park, Public Transit, Schools |
| Community Features | Pet Restrictions |
| Features | Balcony, In Suite Laundry |
| Parking Space Total | 1 |
Building
| Bathroom Total | 1 |
| Bedrooms Above Ground | 1 |
| Bedrooms Below Ground | 1 |
| Bedrooms Total | 2 |
| Amenities | Security/concierge, Exercise Centre, Party Room, Sauna, Storage - Locker |
| Appliances | Water Heater |
| Cooling Type | Central Air Conditioning |
| Exterior Finish | Brick, Concrete |
| Heating Fuel | Natural Gas |
| Heating Type | Forced Air |
| Type | Apartment |
Land
| Acreage | No |
| Land Amenities | Park, Public Transit, Schools |
Rooms
| Level | Type | Length | Width | Dimensions |
|---|---|---|---|---|
| Ground Level | Living Room | 2.76 m | 3.01 m | 2.76 m x 3.01 m |
| Ground Level | Kitchen | 3.51 m | 3.57 m | 3.51 m x 3.57 m |
| Ground Level | Dining Room | 3.51 m | 3.57 m | 3.51 m x 3.57 m |
| Ground Level | Den | 2.52 m | 2.99 m | 2.52 m x 2.99 m |
| Ground Level | Bedroom | 5.07 m | 2.98 m | 5.07 m x 2.98 m |
https://www.realtor.ca/real-estate/26866366/515-2-fieldway-road-toronto-islington-city-centre-west

