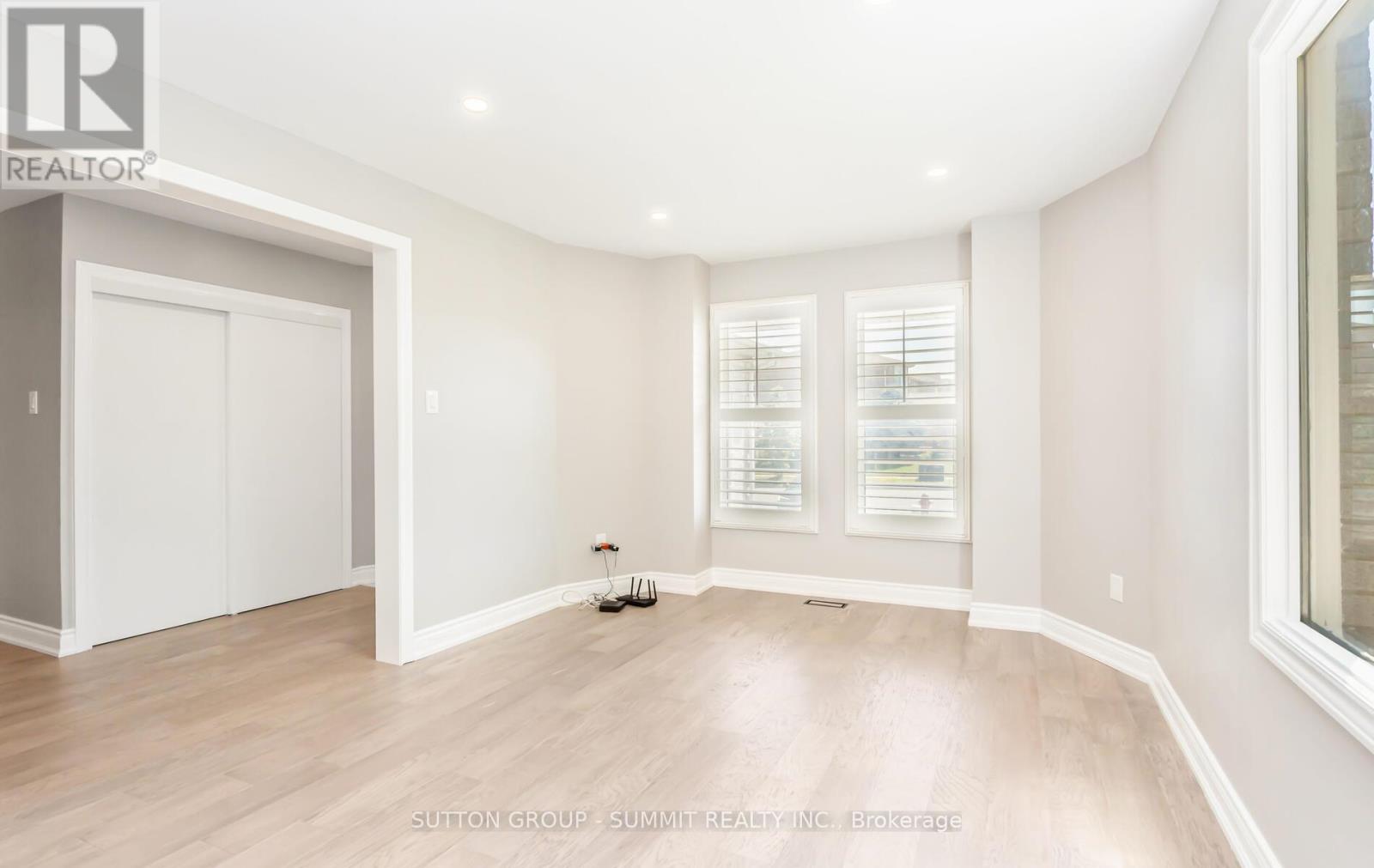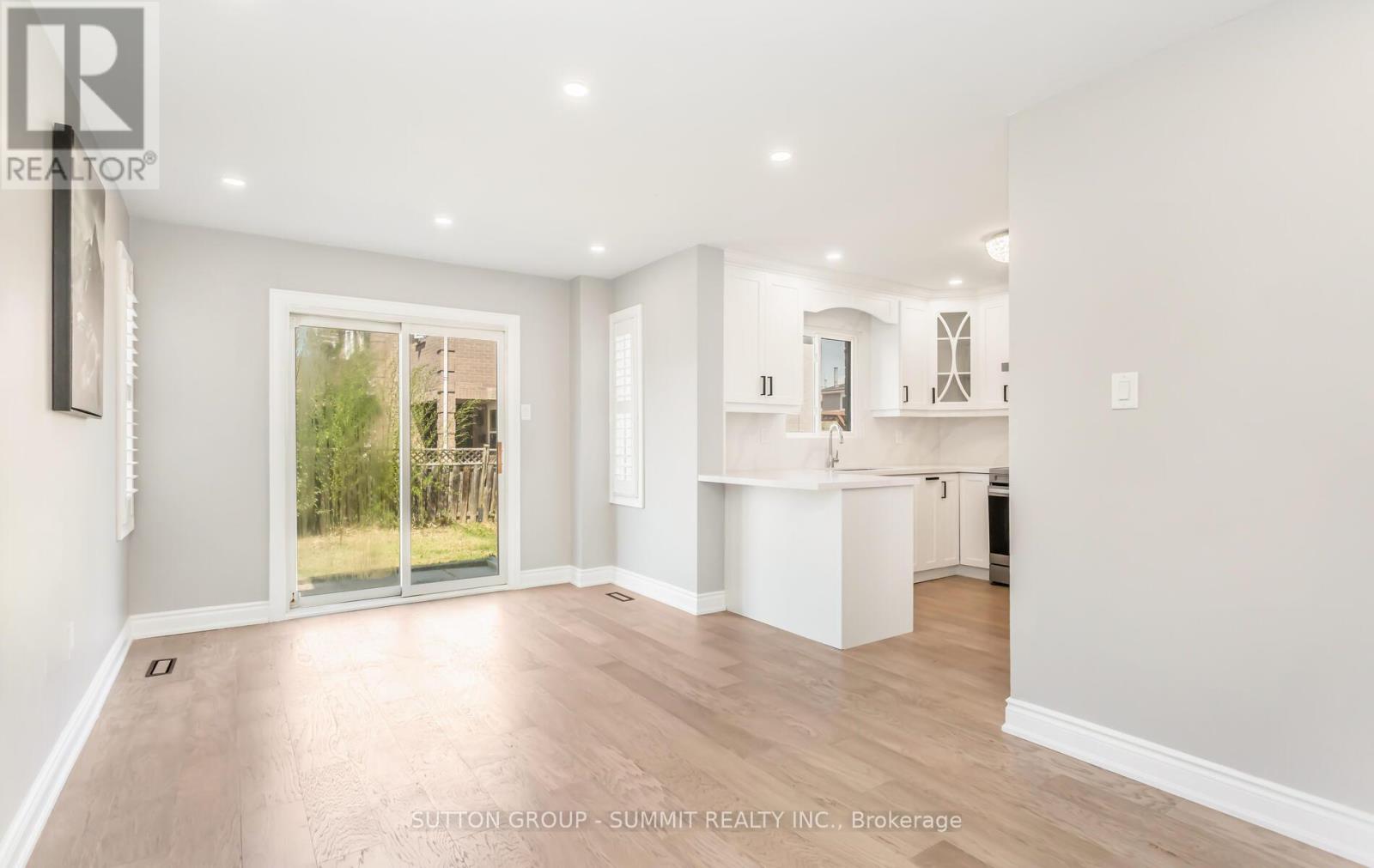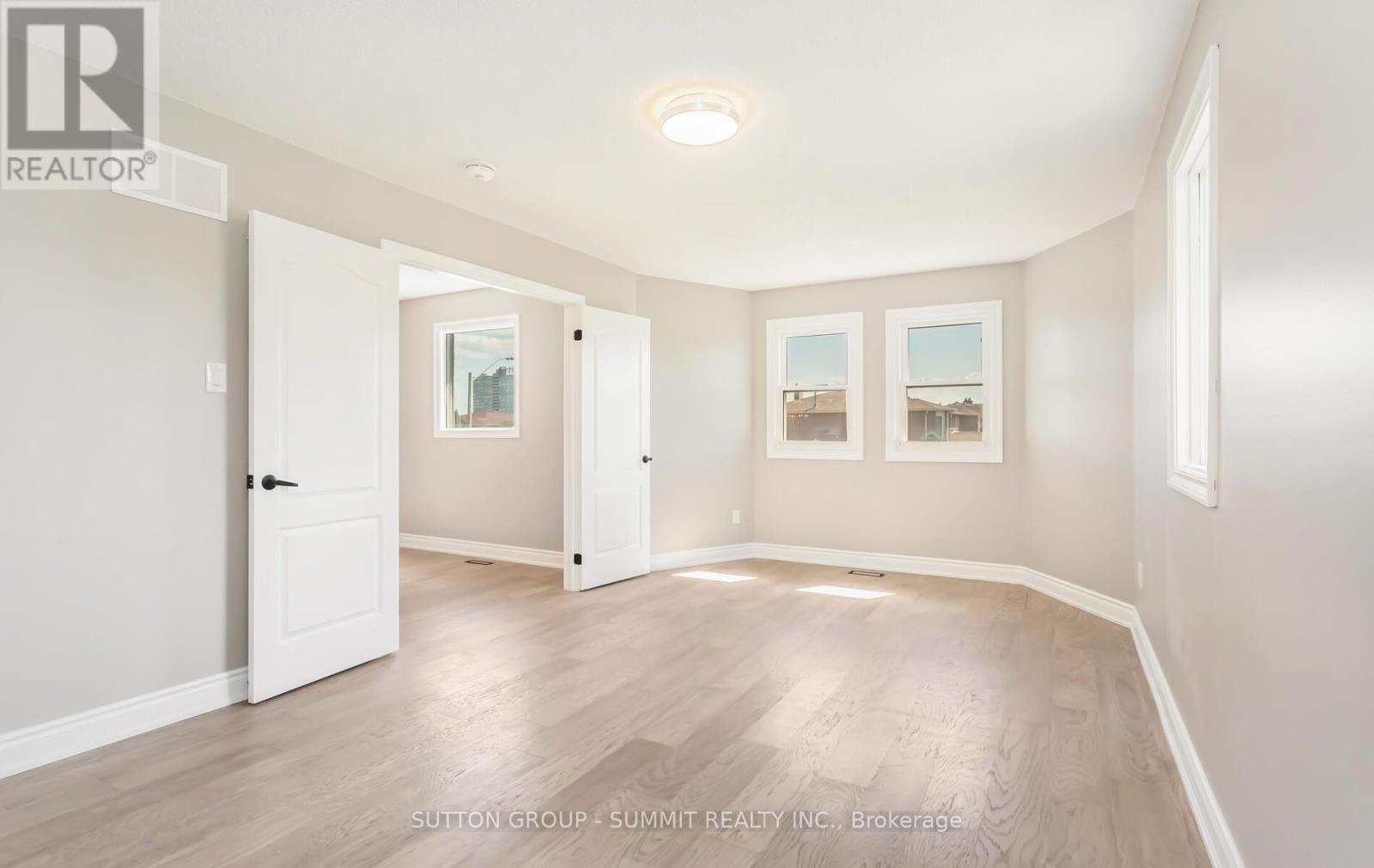6 Bedroom
4 Bathroom
Fireplace
Central Air Conditioning
Forced Air
$1,599,900
Excellent Location in a Highly Sought-after Neighborhood! This Beautiful 4-bedroom Family Brick Home is Situated on a Large Corner Lot. Recently Fully Renovated with New Engineered Hardwood Flooring on the Main and Second Floors, a New Kitchen with Quartz Countertop & Backsplash, New Washroom, neutral colors, and New Stairs with Metallic Pickets. The Legal 2nd Unit Two-Bedroom Basement Apartment, With a Separate Entrance, Offers Potential for rental income or a private in-law suite. Close to all amenities, including Shopping, Schools, Transit, and Highways 403 and 401. Bright and Spacious with a great layout and a good-sized backyard to enjoy. Conveniently near Square One and Heartland Shopping Centre. **** EXTRAS **** The Legal 2nd Unit Two-Bedroom Basement Apartment, Fridges, Stove, Dishwasher, Washer, Dryer, Electric Light Fixtures. (id:50787)
Property Details
|
MLS® Number
|
W8486496 |
|
Property Type
|
Single Family |
|
Community Name
|
Hurontario |
|
Features
|
Carpet Free |
|
Parking Space Total
|
4 |
Building
|
Bathroom Total
|
4 |
|
Bedrooms Above Ground
|
4 |
|
Bedrooms Below Ground
|
2 |
|
Bedrooms Total
|
6 |
|
Basement Features
|
Apartment In Basement |
|
Basement Type
|
N/a |
|
Construction Style Attachment
|
Detached |
|
Cooling Type
|
Central Air Conditioning |
|
Exterior Finish
|
Brick |
|
Fireplace Present
|
Yes |
|
Fireplace Total
|
1 |
|
Foundation Type
|
Block |
|
Heating Fuel
|
Natural Gas |
|
Heating Type
|
Forced Air |
|
Stories Total
|
2 |
|
Type
|
House |
|
Utility Water
|
Municipal Water |
Parking
Land
|
Acreage
|
No |
|
Sewer
|
Sanitary Sewer |
|
Size Irregular
|
45.63 X 109.66 Ft |
|
Size Total Text
|
45.63 X 109.66 Ft |
Rooms
| Level |
Type |
Length |
Width |
Dimensions |
|
Second Level |
Primary Bedroom |
6.18 m |
3.38 m |
6.18 m x 3.38 m |
|
Second Level |
Bedroom 2 |
3.59 m |
3.04 m |
3.59 m x 3.04 m |
|
Second Level |
Bedroom 3 |
4.6 m |
3.04 m |
4.6 m x 3.04 m |
|
Second Level |
Bedroom 4 |
3.04 m |
3.04 m |
3.04 m x 3.04 m |
|
Basement |
Bedroom |
|
|
Measurements not available |
|
Basement |
Bedroom |
|
|
Measurements not available |
|
Basement |
Living Room |
|
|
Measurements not available |
|
Main Level |
Living Room |
4.9 m |
3.08 m |
4.9 m x 3.08 m |
|
Main Level |
Dining Room |
3.01 m |
4.02 m |
3.01 m x 4.02 m |
|
Main Level |
Kitchen |
3.23 m |
2.9 m |
3.23 m x 2.9 m |
|
Main Level |
Eating Area |
5.36 m |
3.04 m |
5.36 m x 3.04 m |
|
Main Level |
Family Room |
6.09 m |
3.08 m |
6.09 m x 3.08 m |
Utilities
|
Cable
|
Available |
|
Sewer
|
Installed |
https://www.realtor.ca/real-estate/27102555/5145-guildwood-way-mississauga-hurontario































