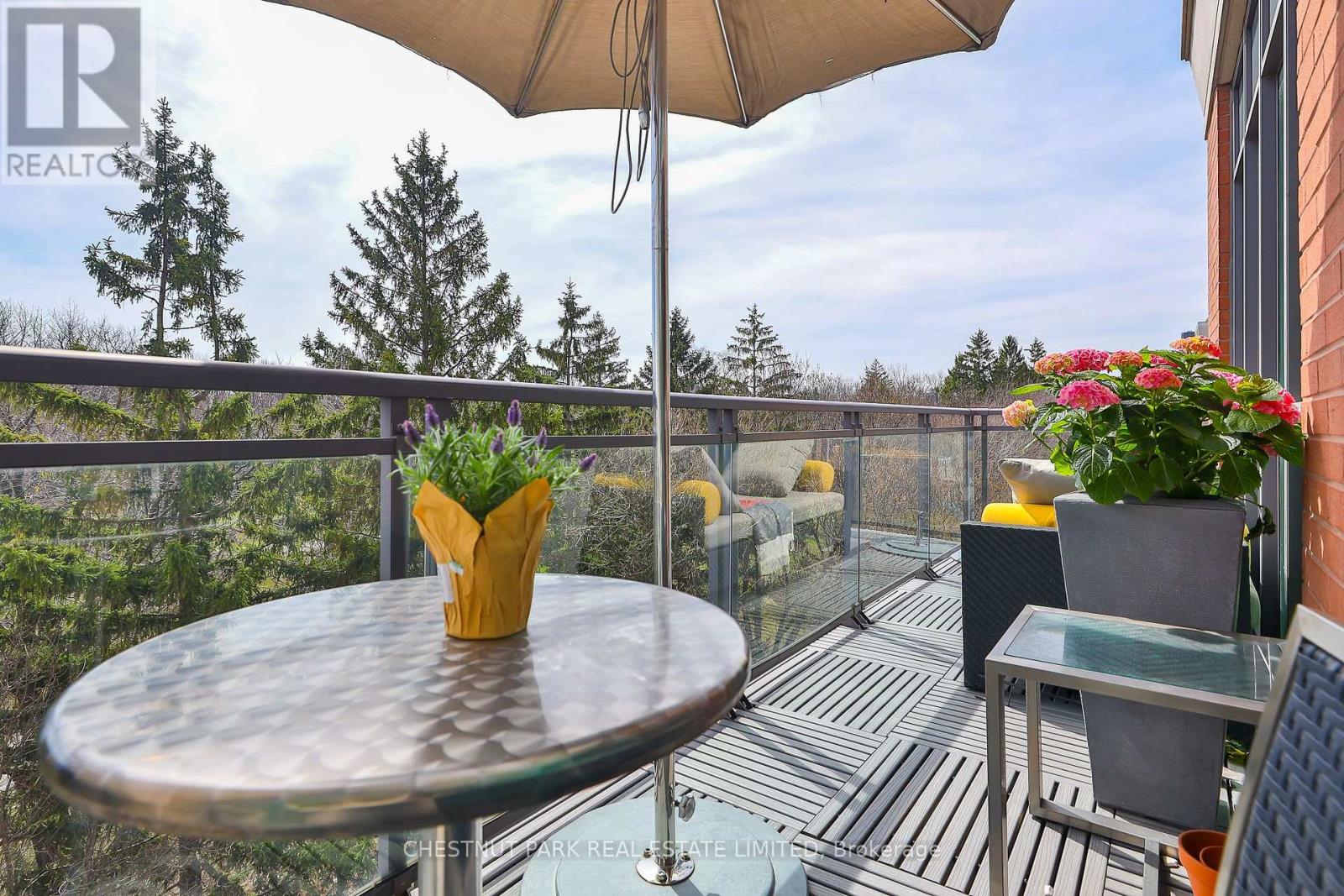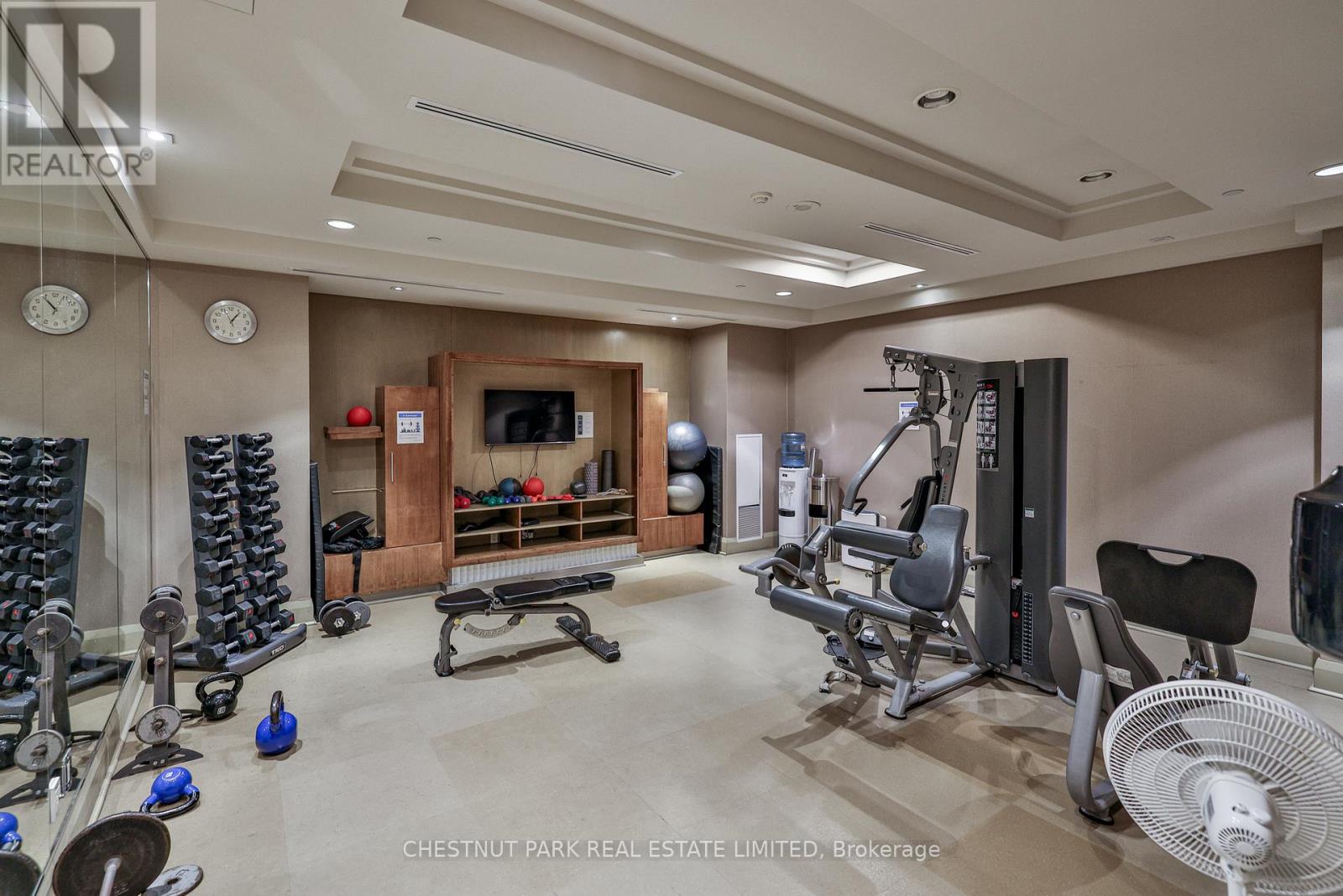3 Bedroom
2 Bathroom
Indoor Pool
Central Air Conditioning
$6,000 Monthly
Stunning all-inclusive luxuriously renovated and beautifully fully furnished (Unfurnished option) two bedrooms plus home office/den with French doors for privacy, two full bathrooms, bright south-west corner suite, 1272sf, featuring spectacular unobstructed views overlooking gorgeous green space offering full morning and afternoon sunlight plus a large terrace! All interiors are fully renovated by interior designer Ferreira Design, rated as ""Canada's top 100"" in House and Home magazine. Fabulous contemporary art collection curated by Dahlia S L Gallery. Beautiful light oak herringbone floors in Parisian style. High 9-foot smooth ceilings with pot lights and crown moulding. Gorgeous marble kitchen with luxury appliances including a Miele induction oven, Viking fridge-freezer, Le Creuset cookware, Krups espresso maker, and all necessities for cooks and bakers, plus all the cookware and dinnerware you need. Large living room and dining room space with a walk-out to the private sun-filled terrace with cafe seating for three, daybed, and umbrella. Spacious primary bedroom with open spa-like ensuite that takes in full daylight. Great sized second bedroom w/two single beds. Designer light fixtures and window coverings. Parking spot with EV Level 5 charger and two secure bike spots. New washer and dryer. Fabulous amenities include a 24-hr concierge, visitor parking, Indoor pool, hot tub, sauna, gym, yoga classes, party room, billiard room with TV, two guest suites, and car wash on the lower parking level. Walk to the Davisville subway. Exceptional local schools are all within walking distance (Newly built Davisville Jr, Hodgson (7-8), North Toronto CI, and Northern Sec). Great local daycare. Fabulous local coffee shops, restaurants, shopping, and walk to all your daily needs. Short walk to Yonge & St. Clair and Yonge & Eglinton. Short drive to Yorkville and the Financial District. 40 Minutes to Pearson International and 30 minutes to the Island airport. **** EXTRAS **** Primary bedroom matress and sheets are brand new. (id:50787)
Property Details
|
MLS® Number
|
C9011717 |
|
Property Type
|
Single Family |
|
Community Name
|
Mount Pleasant West |
|
Amenities Near By
|
Public Transit, Schools, Park |
|
Community Features
|
Pets Not Allowed |
|
Features
|
Guest Suite |
|
Parking Space Total
|
2 |
|
Pool Type
|
Indoor Pool |
Building
|
Bathroom Total
|
2 |
|
Bedrooms Above Ground
|
2 |
|
Bedrooms Below Ground
|
1 |
|
Bedrooms Total
|
3 |
|
Amenities
|
Security/concierge, Exercise Centre, Party Room, Visitor Parking, Storage - Locker |
|
Appliances
|
Alarm System, Furniture |
|
Cooling Type
|
Central Air Conditioning |
|
Exterior Finish
|
Concrete |
|
Type
|
Apartment |
Parking
Land
|
Acreage
|
No |
|
Land Amenities
|
Public Transit, Schools, Park |
Rooms
| Level |
Type |
Length |
Width |
Dimensions |
|
Main Level |
Living Room |
3.35 m |
6.32 m |
3.35 m x 6.32 m |
|
Main Level |
Dining Room |
3.21 m |
4.27 m |
3.21 m x 4.27 m |
|
Main Level |
Kitchen |
7.87 m |
4.46 m |
7.87 m x 4.46 m |
|
Main Level |
Primary Bedroom |
3.24 m |
4.28 m |
3.24 m x 4.28 m |
|
Main Level |
Bedroom 2 |
4.03 m |
2.75 m |
4.03 m x 2.75 m |
|
Main Level |
Den |
2.62 m |
2.93 m |
2.62 m x 2.93 m |
|
Main Level |
Foyer |
|
|
Measurements not available |
|
Main Level |
Other |
6.02 m |
1.61 m |
6.02 m x 1.61 m |
https://www.realtor.ca/real-estate/27126030/514-319-merton-street-toronto-mount-pleasant-west





































